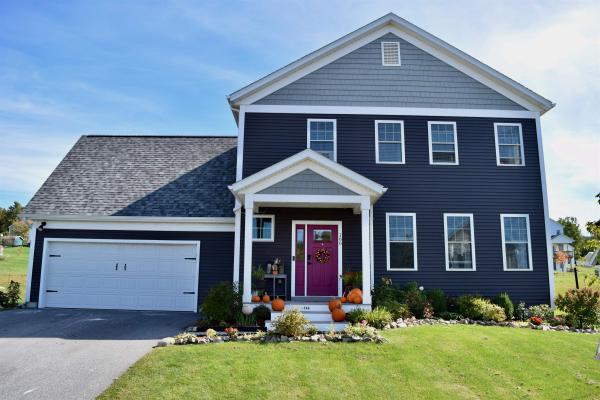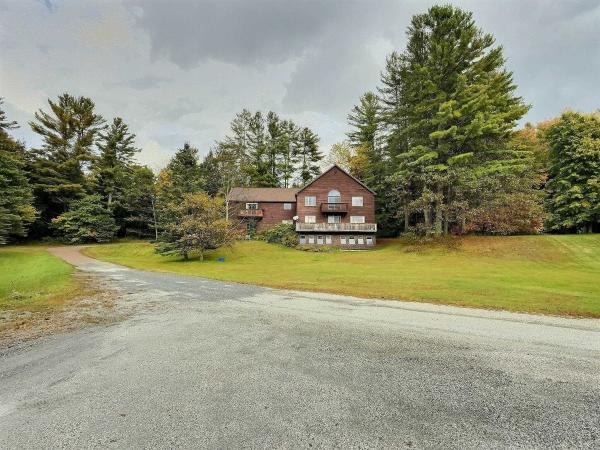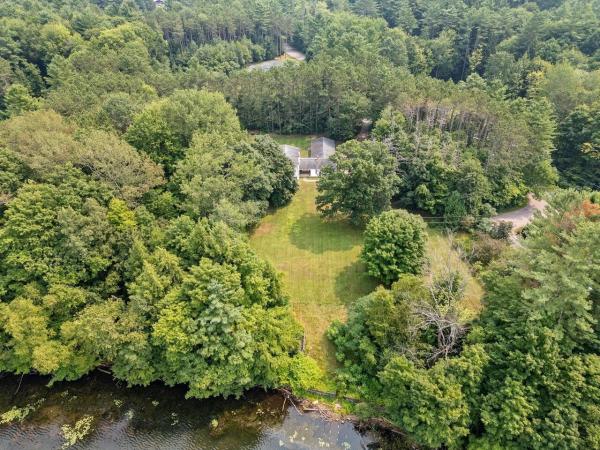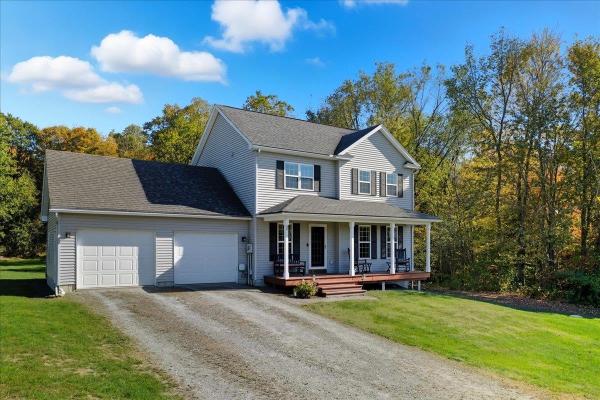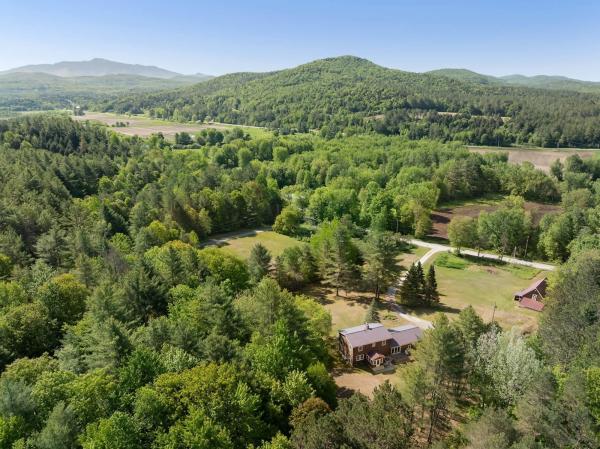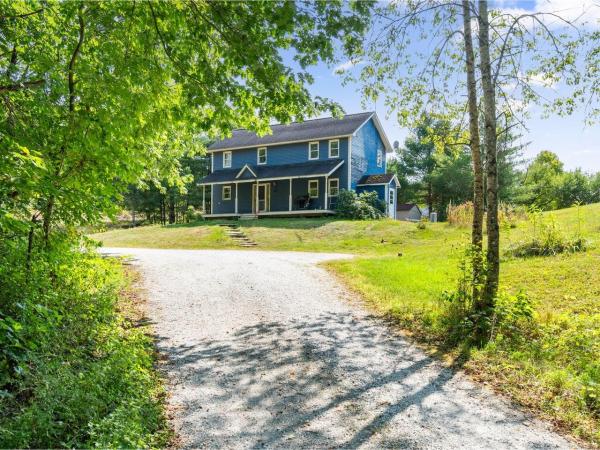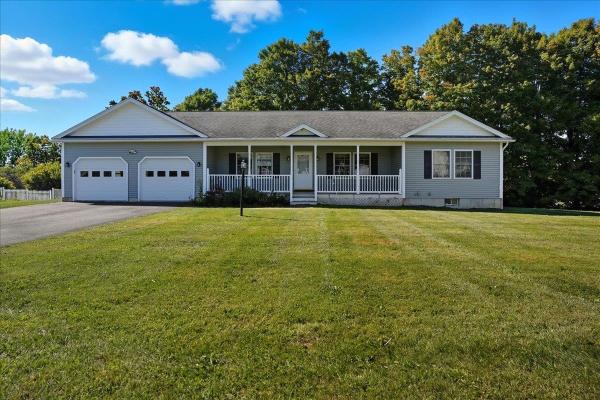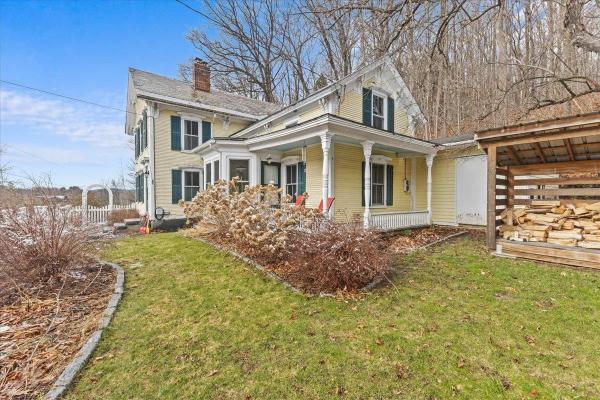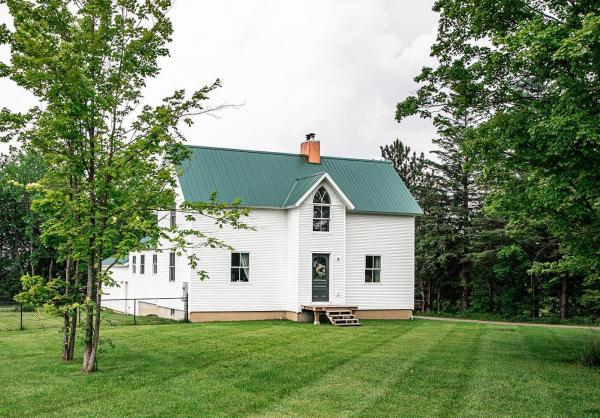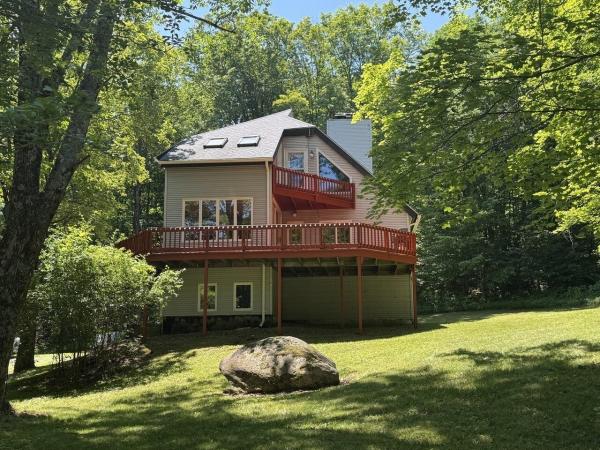Built in 2022 by Sterling Homes, this beautiful 3-bed, 2.5-bath Colonial offers the perfect mix of modern comfort and small-town charm. Step inside to find a bright and welcoming layout with thoughtful finishes throughout. The kitchen features a large center island, stainless steel appliances, and ample counter space — ideal for prepping meals or gathering with friends. The adjoining living room feels cozy and inviting with its gas fireplace and abundant natural light. Upstairs, the spacious primary suite includes a walk-in closet and private bath, along with two additional bedrooms and a versatile office or guest room. The finished basement adds over 600 square feet of flexible living space — perfect for a media room, home gym, or play area — plus a separate utility/storage room. Outside, enjoy beautifully landscaped perennial beds, a sunny garden area, and plenty of space to relax on the back deck. The attached two-car garage provides convenience year-round. Located in a desirable neighborhood just minutes from schools, shops, and parks. This move-in-ready home combines style, function, and the joy of Vermont living.
Welcome to 15 Bellows Street in Fairfax, Vermont – a unique property with incredible potential. The spacious living room features soaring cathedral ceilings and abundant natural light, creating a warm and inviting atmosphere. This home also offers a potential income-producing unit, perfect for multigenerational living or added rental income. For those with vision, there’s an exciting opportunity to finish the indoor pool area, transforming it into a year-round retreat. With its versatile layout and exceptional possibilities, this property is a rare find in the heart of Fairfax. Showings begin on Sat Sept 27th.
This is a truly unique lakefront property with over 2 acres of land and the potential to be an incredible home. In its glory, this home had a tennis court, dock, indoor pool and hot tub, finished basement with a bar, and was the place to be! Right now it sits waiting to be brought back to the ultimate lake house retreat. Pulling up to the home, you'll see 5 garage bays, offering incredible storage for your cars, boats, etc. The breezeway brings you past the 1/2 bath and laundry area into the spacious kitchen. The kitchen looks into the pool room which has its own half bath and hot tub. Neither are full of water at the moment, and you could get creative with these spaces if you didn't need the pool. The main floor features 2 living spaces, each with a fireplace, an office, and a formal dining room. The second floor has 5 spacious bedrooms, one with an attached bath, and the other 4 share a full bathroom. In the basement you'll find a finished space large enough for a pool table, a built-in bar, 3/4 bathroom, and a bonus room as well as some unfinished storage space. The exterior of the home still shows where the tennis court was and in the front is a sprawling lawn overlooking Arrowhead Mountain Lake! This home is a must see!
Move right into this like-new, meticulously maintained 3-bed, 3-bath Colonial nestled in one of Fairfax’s most desirable neighborhoods. From a welcoming covered front porch to a spacious back deck perfect for relaxing or entertaining, this home truly has it all. A 2-car attached garage & numerous quality upgrades add to its appeal. Inside, the large kitchen stands out with stainless steel appliances, beautiful cabinetry, a generous center island, and a convenient walk-in pantry. The open layout flows seamlessly into the spacious living and dining areas, where sliding glass doors lead out to the back deck overlooking the private yard. The 1st floor also features a stylish half bath with tile flooring and a large tiled mudroom off the garage complete with a walk-in coat closet. Upstairs, the expansive primary suite includes a walk-in closet and a gorgeous en suite bath. Two additional bedrooms each offer ample closet space, and the upper level also features a bright full bath with tile flooring and a lovely transom window. The full basement offers great potential to finish for additional living space and currently provides laundry, storage, and direct stairway access to the garage. Situated on a fantastic lot with picturesque country views, this property also enjoys access to the river & direct access to nearly 12 acres of common land. Conveniently located just 30 minutes to Burlington, this stunning home combines quality, comfort, and convenience--an absolute must-see!
Ready to make your move? The home welcomes you with warm hardwood floors and a cozy wood stove against brick hearth in the kitchen—ideal for crisp autumn evenings. A sun-filled sunroom captures the fall light and connects to the attached garage, while the back deck offers multiple vantage points to watch the leaves turn and wildlife prepare for winter. Three bedrooms and a jack and jill style full bath are on the second floor; a large closet off the landing offers expansion potential for another bathroom. The full basement is partially finished, providing additional living space and functional storage. This remarkable property sits peacefully across the field from the Lamoille River, Vermont's beloved waterway, where fall foliage reflects off the river in a spectacular display of autumn color. Year-round paved road access means you'll never miss a single golden October day—a true luxury in Vermont's mountains. You're less than 10 minutes from Fairfax and Cambridge, with Smugglers Notch resort nearby for early-season skiing. It's the rare find offering both seclusion and accessibility as the seasons change. The Crown Jewel: A Timber-Framed Horse Barn! The magnificent 2006 custom timber-framed barn features its own electric meter and water supply—perfect for storing your mountain bikes after leaf-peeping rides, housing your winter toys before the snow flies, or creating the workshop you've always dreamed of. Endless possibilities in a classic Vermont structure.
Set on a 28.4-acre lot, this 4-bedroom, 2-bathroom is ready for your personal renovation touches and offers space, privacy, and endless possibilities. Inside, you’ll find a bright sunken living room warmed by an efficient pellet stove - perfect for cozy evenings. The property includes a two-car garage with storage above, offering potential to finish into additional living space, a studio, or even explore adding additional septic for a possible short-term-rental. Behind the garage, you’ll find a large pole barn, an orchard with eight apple trees, shed, and mature landscaping that enhances the landscape. Located on a private drive shared with only one other home, this setting is ideal for peace and quiet. Outdoor enthusiasts will appreciate the property’s suitability for ATV riding, cross-country skiing, and hunting. Peaceful rivers run through the land, which can be more easily accessed with a little extra mowing and landscaping. Evenings are made magical around the fire pit, with clear skies perfect for stargazing. Whether you’re looking to create your dream country retreat or invest in a renovation project with incredible land value, this property delivers both potential and adventure. This property is located only 24 minutes to restaurants and shopping in vibrant St. Albans City, and a 43-minute commute into Burlington.
One-level living at its finest! This 3-bedroom, 2-bath ranch sits on .47 acres and offers a spacious kitchen with breakfast bar opening to the dining area, ideal for entertaining. The sunny living room overlooks the front yard, while the first-floor laundry/mudroom off the garage adds convenience. The primary bedroom features a 3/4 bath, accompanied by two guest bedrooms. Start your mornings on the charming front porch with a cup of coffee, and unwind in the four-season sunroom overlooking the private yard. Oversized 2 car garage with access to basement. Conveniently located with easy access to the town center, schools, Lake Arrowhead, St. Albans, and Burlington
Nestled on 3.5 wooded acres, this charming 1869 Vermont farmhouse sits directly across from the Lamoille River and the Fairfax Hydro Falls, where the soothing rush of water sets the soundtrack to everyday life. Offering nearly 2,665 sq. ft. of living space with four bedrooms and three baths, the home gracefully blends timeless character, wood floors, period trim, slate roof with comfort and versatility. Mornings begin with coffee in a sunny breakfast nook while you watch the river sparkle across the way, the steady voice of the falls drifting through open windows. Sunlight pours across the wood flooring, creating a warm, inviting atmosphere. The flexible layout offers spaces for quiet reading, working from home, formal dining, or gathering in the expansive living room, where a beautiful fireplace anchors the space and adds evening ambiance on cooler nights. Upstairs, the primary suite is a private retreat with walk-in closet, ¾ bath, and windows that primarily overlook the river. Outdoors, a fenced yard provides room to roam beneath shady trees, while a detached two-car garage and workshop/shed supports hobbies and storage. At sunset, sit on the porch as golden light settles over the river, the air filled with the calming rush of the falls and the gentle rhythm of Vermont’s seasons. 362 River Road is more than a residence; it’s a sanctuary where history, comfort, and nature meet, offering a lifestyle as restorative as the water flowing just beyond your door.
MOTIVATED SELLERS! WILLING TO CONSIDER ALL CREATIVE OFFERS, TO INCLUDE SELLERS TO PAY DOWN BUYER INTEREST RATE, SELLER TO PAY BUYER CLOSING COSTS. OPEN HOUSE 8/10 10AM-NOON! Faithfully replicating the original residence that once stood on the lot, the home was thoughtfully designed featuring large ornate windows that evoke a bygone era, allowing natural light to illuminate the spacious interior and plenty of space to spread out. Inside, the farmhouse style kitchen with a walk-in pantry and eat in kitchen invites gatherings. One large room on the first floor is currently used as an office but could be used as a formal dining room. Upstairs, 3 generously sized bedrooms and 2 bathrooms as well as 2nd floor laundry offer comfort and convenience, while energy-efficient systems ensure sustainability without sacrificing style. The original exterior doors have been lovingly restored, preserving a tangible connection to the home’s heritage. Sitting on 1.08 acres, the property offers ample space to enjoy the outdoors, with a partially fenced yard providing space for the pets or kids to play safely. Beyond its impressive design, this home boasts a two-car garage offering ample storage with direct access to the basement. Located within walking distance to schools, library, community center and stores. This home offers a truly unique opportunity to own a piece of history reimagined for today. Fire station typically does not run sirens when responding to calls between 9pm and 7am.
Architecturally designed contemporary nestled on a 1.28-acre lot with a spacious yard surrounded by mature woods. This unique home offers a flexible floor plan with 2–3 bedrooms and 2.5 baths, featuring hardwood floors and natural light throughout. The inviting living room boasts cathedral ceilings and a cozy pellet stove, while the kitchen includes a breakfast bar and opens to a sunny dining area with sliding glass doors to an expansive wraparound deck - perfect for outdoor dining or relaxing. Upstairs, the private primary suite offers a balcony, multiple closets, and a 5-piece en suite bath with jetted tub and laundry. The lower level includes a rec room, den, full bath, and a 2-car garage with a rubber floor. Additional highlights include another pellet stove, a heat pump, surround sound wiring, and a new fiberglass shingle roof. Enjoy direct access to a neighborhood trail network and the peace of a dead-end country road, all just minutes from Westford and Milton village amenities.
© 2025 Northern New England Real Estate Network, Inc. All rights reserved. This information is deemed reliable but not guaranteed. The data relating to real estate for sale on this web site comes in part from the IDX Program of NNEREN. Subject to errors, omissions, prior sale, change or withdrawal without notice.


