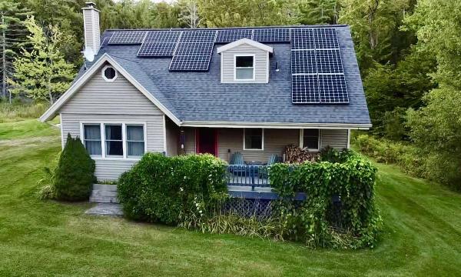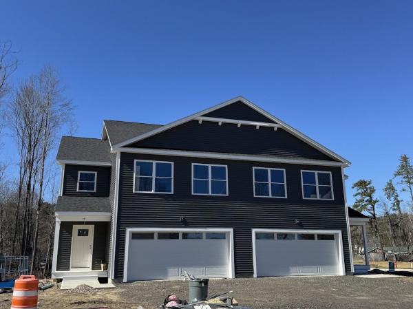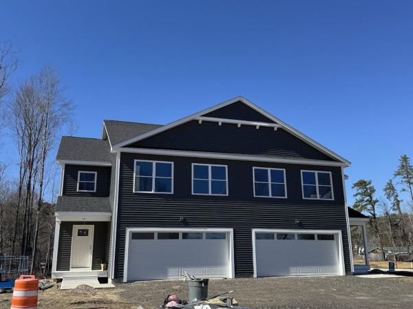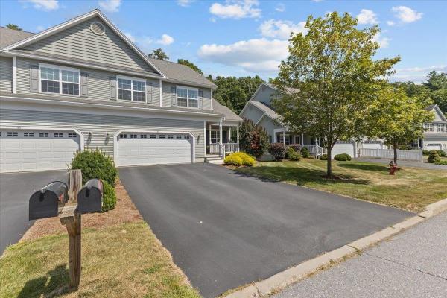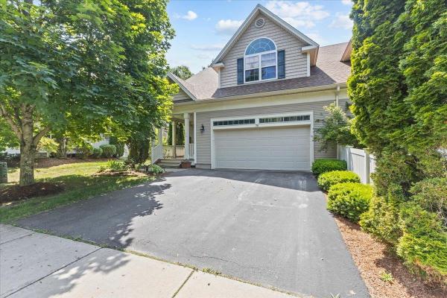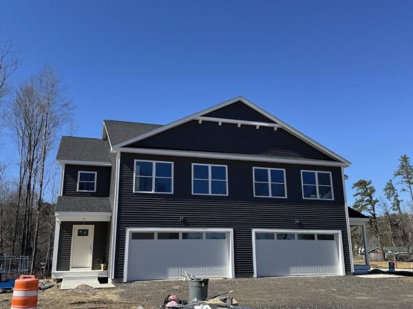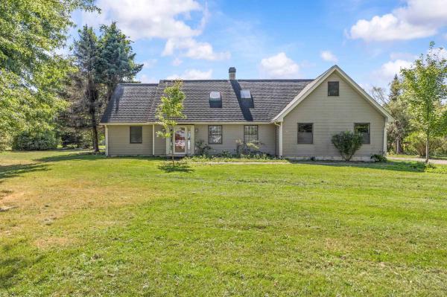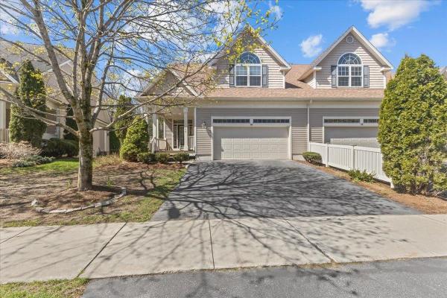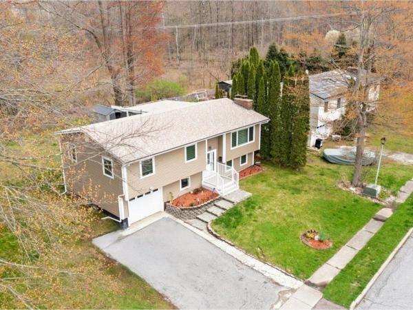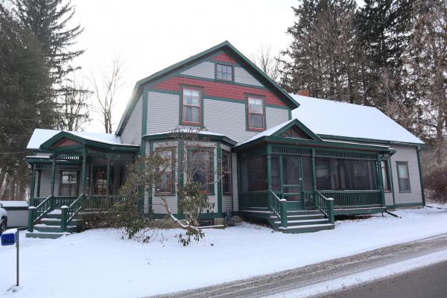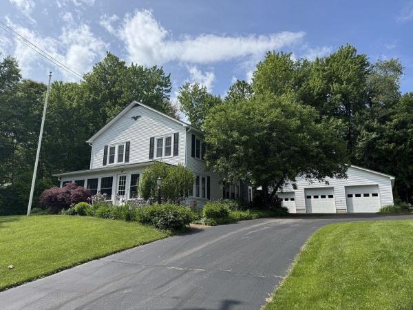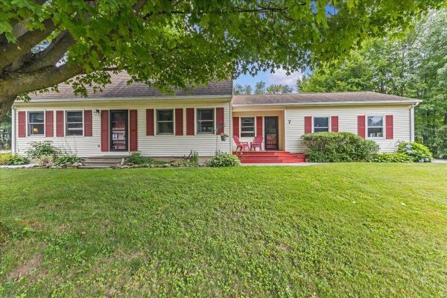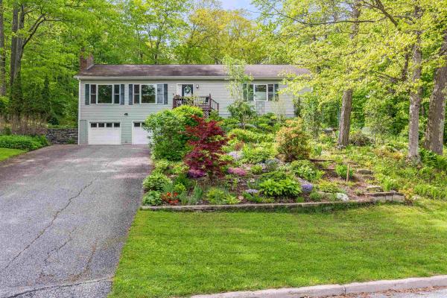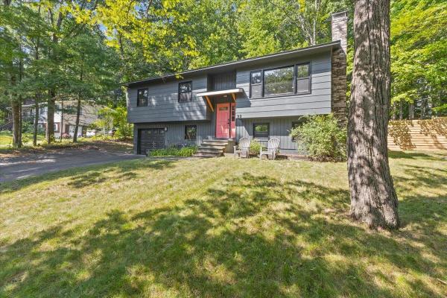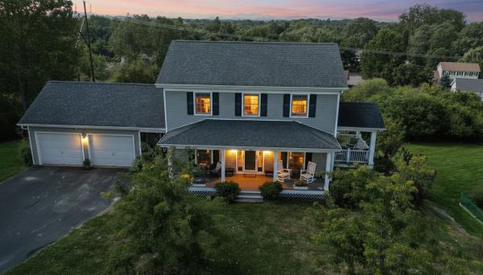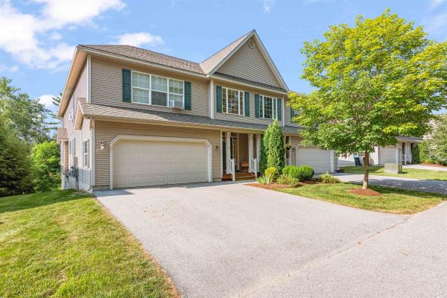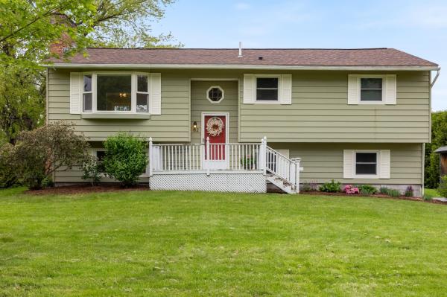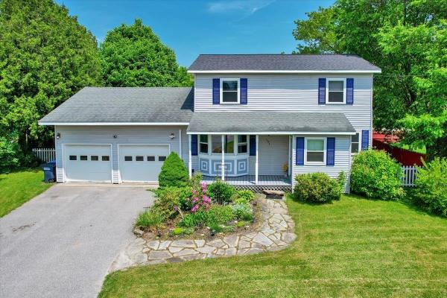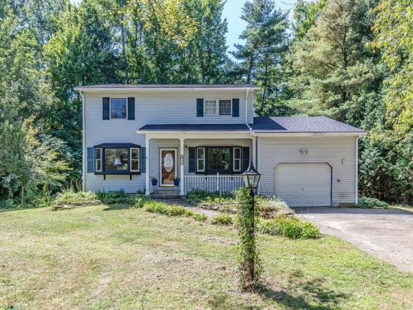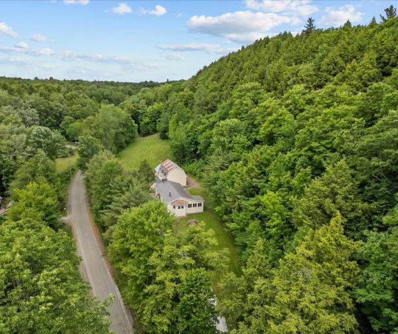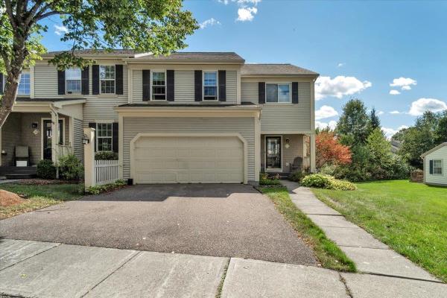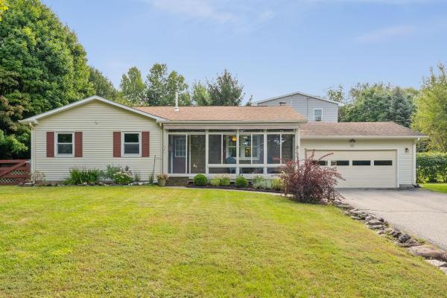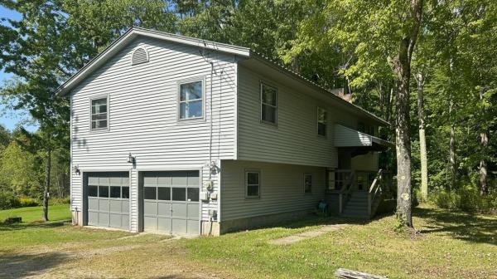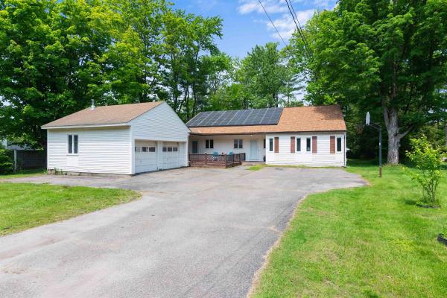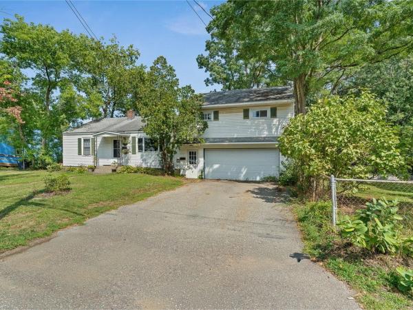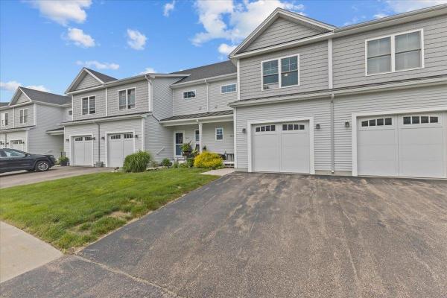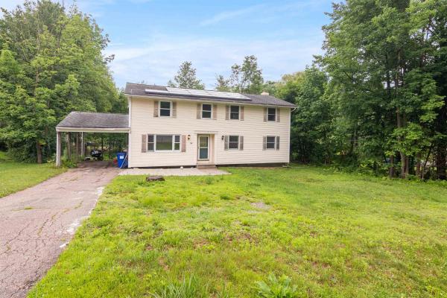Peace and tranquility welcome you as you arrive at this well-maintained cape style home on 6.23 acres of land and is perfect for those seeking a serene living environment. The home features four bedrooms, two of which are conveniently located on the main level, and two bathrooms. The main level boasts beautiful hardwood floors throughout, extending into the living room, which includes a cozy wood stove. The kitchen has been updated with new quartz countertops and stainless steel appliances. On the second level you will find the primary bedroom with a beautifully updated bathroom and custom tiled shower. Central AC will help to keep you cool in the summer while recent insulation and solar updates help make the home more energy efficient. Outside, the property provides ample opportunities for relaxation and enjoyment of nature, including miles of trail networks perfect for outdoor recreation or dog walking, a large pond, a hot tub, and multiple decks. Despite its natural setting, the home remains close to restaurants, shopping, and various recreational activities. This home has seen numerous updates, both inside and out, and is truly a must-see! Showings begin 9/12/25.
Now Under Construction – Move In This November! Welcome to Weston Woods, Essex’s new neighborhood, offering modern duplex townhomes designed for comfort, space, and style. These thoughtfully designed homes feature 3 bedrooms, 2.5 baths, and a full basement with egress windows — perfect for future finishing or extra storage. The open-concept layout boasts an upgraded kitchen with quartz countertops, center island, and luxury vinyl plank flooring throughout the main level. Enjoy added flexibility with a first-floor den, mudroom, and half bath. Upstairs, the primary suite offers a walk-in closet and private bath, plus convenient second-floor laundry, two guest bedrooms, and a full guest bath. Relax with morning coffee on the front porch or entertain on the back deck, all nestled on a quiet cul-de-sac surrounded by trees. These homes are pet-friendly, have no rental cap, and are located just minutes from Essex Village, The Essex Experience, Burlington, and UVM Medical Center.
Now Under Construction – Move In This November! Welcome to Weston Woods, Essex’s new neighborhood, offering modern duplex townhomes designed for comfort, space, and style. These thoughtfully designed homes feature 3 bedrooms, 2.5 baths, and a full basement with egress windows — perfect for future finishing or extra storage. The open-concept layout boasts an upgraded kitchen with quartz countertops, center island, and luxury vinyl plank flooring throughout the main level. Enjoy added flexibility with a first-floor den, mudroom, and half bath. Upstairs, the primary suite offers a walk-in closet and private bath, plus convenient second-floor laundry, two guest bedrooms, and a full guest bath. Relax with morning coffee on the front porch or entertain on the back deck, all nestled on a quiet cul-de-sac surrounded by trees. These homes are pet-friendly, have no rental cap, and are located just minutes from Essex Village, The Essex Experience, Burlington, and UVM Medical Center.
This conveniently located, beautifully landscaped, and perfectly decorated property feels like home as soon as you step inside. Three levels of comfortable living, including 3 bedrooms and 3.5 bathrooms. The main floor has an open floor plan that allows for interaction from the kitchen all the way into the living room. The kitchen includes all stainless steel appliances, a duel fuel range with warming drawer, a new dishwasher, and quartz countertops. The living room has lots of natural light, which can be controlled by the Hunter Douglas shades and blinds that are installed throughout the home. There is a warm, inviting fireplace when you want to be inside or a back deck accessed near the dining room when you want to spend some time outside. Finishing off the main floor is a beautiful office with double glass doors. The 2nd floor has three bedrooms, including a primary suite with an ensuite bathroom that has a shower and a separate tub. This suite also includes a double area walk-in closet. The 2nd floor has two more bedrooms, both with generous closets, another full bath, and a laundry room. The basement is partially finished with a large family room and a 3/4 bath. The remainder of the basement is perfect for your storage needs. This great neighborhood is in a prime location. It's great for walking, it has a recreation park just down the street, and it is close to all amenities. Located only a few minutes from downtown Burlington. Set up your showing today!
Welcome to this extremely well maintained Townhome located in beautiful Essex Junction! Entering through the front door you are greeted with ample space, natural light and a welcoming layout. Leading into the large living room with a natural gas fireplace and heat pump that provides air conditioning this invites you to relax and enjoy cozy nights. The large dining room is great for gatherings over a meal prepared in the kitchen that simply invites your inner chef to make some spectacular meals! The kitchen boasts a large center island for a work area, tons of storage and an efficient work flow. Heading upstairs you have the three bedrooms that all offer a great amount of space with a laundry room that is conveniently located close by. The primary bedroom offers plenty of room to enjoy along with its own bathroom that features a large soaking tub, separate shower and a large walk in closet. In the basement there is a recreation space to support a gaming area, another office or a movie area. The utility area has work benches and mechanicals that are well cared for. Outside enjoy your own deck with plenty of yard space. Located near everything that Essex Junction has to offer. You are close to dining, shopping and local activities. Just 15min to the airport, 20min to Burlington and close to the interstate you can get to all major attractions easily. Book your time to view this amazing property today!
New construction ready for occupancy located in Essex's new neighborhood-Weston Woods, Duplex townhouses giving you the space & living you this! All units include 3 bedrooms, 2.5 baths plus full basement with egress windows. Open floor plan with upgraded kitchen including cabinets & quartz countertops. Center island opens to living/dining room, luxury vinyl plank flooring throughout. Other features include den, mudroom & 1/2 bath on the 1st floor. Primary bedroom includes walk-in closet & private bath, 2nd floor laundry plus 2 guest bedrooms & guest bathroom. The unfinished lower level can be easily finished, sit and relax or entertain on the back deck. Pet friendly and no rental cap. Convenient location minutes to Essex Village, the Essex Experience, schools, shopping, Burlington, & UVM Medical Center.
Charming 4-bedroom, 2.5-bath single-family home on a private 1.5-acre lot in desirable Jericho location. Spacious layout with bright living areas and a functional floor plan. Primary suite with en-suite bath. Enjoy peaceful country living with the convenience of nearby village amenities. Property features a 2-stall barn, perfect for horses, hobbies, or storage. Septic system upgraded in 2025. Great opportunity for those seeking space, privacy, and flexibility—just a short drive to Burlington, Essex, and I-89. Listing agent is owner.
Nestled in one of Essex Junction’s most desirable neighborhoods, this beautiful 3-bedroom, 2.5-bath home offers the perfect blend of comfort, space, and modern living. From the moment you arrive, you'll be charmed by the inviting curb appeal, lush landscaping, and quiet, tree-lined street. Step inside to find a light-filled open floor plan offering a spacious living room with a cozy gas fireplace and an elegant dining area perfect for entertaining. The kitchen features cherry cabinets, stainless steel appliances, and a large island, making meal prep a joy. Upstairs, the primary suite offers a private retreat with a walk-in closet and en suite bath. Two additional bedrooms and a full bath provide plenty of space for family, guests, or a home office. Enjoy your morning coffee on the private back deck, overlooking a beautiful yard- ideal for pets, play, or gardening. Additional highlights include a partially finished basement, attached 2-car garage, and energy-efficient utilities. Located just minutes from schools, shopping, dining, parks, and everything Essex Junction has to offer and easy access to I-89, Airport & Burlington. Don’t miss your chance to own this gem in a sought-after community—schedule your showing today!
Welcome to this divine, graciously updated Essex Junction home - with a makeover that is ready to impress for generations to come. Stellar curb appeal and an ideal location are defining characteristics - just moments to Five Corners, schools, restaurants, and more. Inside, it's immediately apparent that love, dedication, and an enormous amount of effort went into revitalizing this property in every way. Comfort and class collaborate seamlessly in this home, as the sun-lit living room blends seamlessly into the dining area and an upscale kitchen is the star of the show. With porcelain tile floors, quartz counters, porcelain backsplash, and custom cabinetry - there's much to be appreciated. The brand new, covered back deck allows for togetherness and entertaining. The first floor offers three spacious bedrooms and a remodeled full bathroom. Downstairs, the finished basement is bathed in natural light from egress windows; with exceptional finish quality and a 3/4 bathroom with tiled shower, this space provides ample opportunity. The laundry area parallels the bathroom and a useful mudroom space leads directly into the garage -perfect for storage or a bonus office. The exterior is not lacking in upgrades, either: new siding (2023), new roof (2022), new exterior doors (2022), covered viewing deck (2024), new drainage system around the perimeter (2023), and newly installed gutters, stonework, and shed.
This Victorian in the heart of Essex Jct has been restored and maintained by the same family for the past 43 years. You'll find restored original, gleaming trim and woodwork. The huge, gorgeous formal living room with a period brick fireplace and ceiling beams. An addition created a spacious 1st floor primary bedroom and bath. Upstairs are 2 bedrooms and an office, the bath has a clawfoot tub. The attic space could provide additional living space. Home is on natural gas. The home and large half acre lot were conceptually approved for a duplex and 12 unit condo development in 2009. Enjoy the convenience of all that Essex has to offer with restaurants and shopping nearby, as well as the bus line. Sellers say bring all reasonable offers!
Fall in love with this meticulously maintained Essex Village gem, perfectly situated across from the vibrant Cascade Park. This sun-drenched 4-bedroom, 2.5-bath home offers generous living space and thoughtful storage throughout. The chef's kitchen is a true centerpiece, featuring cherry cabinetry, stainless steel appliances, tiled backsplash, upgraded countertops, and a spacious center island. Entertain in style in the formal dining room offering a beautiful hardwood floor and French doors. Original woodwork and crown molding throughout, plus a gas fireplace and window seating add timeless elegance to the home. The enclosed front porch invites you to unwind with views of the park's tennis, pickleball, and basketball courts, plus baseball fields and a playground. A first-floor laundry/mudroom with custom built-ins adds convenience, while the oversized 2.5-car garage includes a workshop bay and extra storage. A garden shed and brand-new furnace (April 2025) complete this lovely home near 5 Corners, schools, Williston, and more!
This highly sought after 3 bed, 2 1/2 bath Countryside cape is situated on a large corner lot with tons of backyard privacy. The first floor of the home features a large kitchen, a dining room and living room with gas fireplace. The eat-in kitchen features an island, gas range and lots of storage in the custom wood cabinets. The kitchen opens to the dining area making it a great space and home for entertaining. The large first floor living room features a gas fireplace and lots of light from the slider leading to the home's private back deck. There is a half bath on the first floor as well as a mudroom area leading to the home's attached two car garage. The second floor features the en-suite primary bedroom with 3/4 bath and a good sized closet. The second floor has two additional guest bedrooms as well as a full guest bath. The lower level is partially finished providing a great bonus space for a playroom, studio or work out area. The home's large deck overlooks the private backyard. In addition to the deck the home also has a hot tub and separate fenced-in patio for maximum privacy. In addition to the home's great outdoor spaces, the Countryside neighborhood also has a community pool, tennis and bike path access. Countryside is also just minutes from the EssexE xperience, The Inn at Essex and short commute toUVM Medical Center and Burlington International Airport. A must see and a great find.
Explore this expansive ranch-style residence nestled in the desirable Pinewood Manor neighborhood. This home features elegant hardwood flooring throughout, complemented by an open-concept layout and a striking floor-to-ceiling fireplace. The sunken living room serves as a perfect retreat, with large windows that bathe the space in natural light. The gourmet kitchen is a chef's dream, equipped with a six-burner gas stove, ample cabinet space, and a walk-in pantry. It seamlessly connects to a charming dining area with a convenient eat-at bar. Additionally, there’s a cozy sitting room that boasts oversized windows and a sliding door leading to a generous backyard. The master suite is a true sanctuary, featuring a spacious en-suite bathroom complete with a clawfoot tub and a walk-in shower, along with direct access to beautifully landscaped gardens. This level also includes an additional bedroom and bathroom. Descending to the lower level, you'll find a finished area that encompasses a family room and an extra office space that could serve as another bedroom. This level also features a three-quarter bath and a practical laundry room. Step outside to discover your own private garden oasis, which includes meticulously maintained gardens, a gazebo with a swing area, a patio, and a deck, all situated on over 0.71 acres of land. (Seller is using home as a 2 bedroom however the town has it as a 3 bedroom). This exceptional home is a must-see!
Modern comfort meets timeless style in this beautifully renovated 3-Bed, 3-Bath home. Nestled on a generous lot in a quiet neighborhood, this thoughtfully renovated home combines high-end finishes with a warm, welcoming atmosphere. Every detail has been carefully considered—from the gleaming new hardwood floors to the designer kitchen outfitted w/ stainless steel appliances, quartz countertops, a custom range hood, & sleek cabinetry. All three bathrooms showcase elegant tile work, including custom showers and a luxurious soaking tub, w/ radiant heated floors for added comfort. The lower level offers exceptional versatility w/ a cozy family room, a private office space, & a third full bath—also w/ heated flooring—perfect for guests or working from home. A heated garage provides direct access to a well-organized mudroom & laundry area. Enjoy year-round relaxation in the bright three-season porch - you and your plants will love it! Or step outside to the low-maintenance composite deck & view a brand new fence, providing privacy and room to run for pets or playdates alike. The home's freshly painted exterior & energy-efficient Anderson replacement windows elevate both curb appeal and functionality. Conveniently located near EVERYTHING - schools, shopping, and dining - plus just under 30 minutes to Burlington—this move-in-ready gem is packed with stylish upgrades and modern amenities. The current owner LOVES this home—but an unexpected move means it’s ready for it's next chapter.
Discover the charm and warmth of 45 Juniper Ridge Road. This spacious Essex Junction home, offers comfort, style, and convenience in a sought-after Fairview neighborhood with pool, tennis court, and bike path access. Picture yourself in the sunlit eat-in kitchen with stainless steel appliances and a two-level island perfect for baking, with access to a sunny deck showcasing far mountain views. Enjoy the seamless flow into the bright & cheery family room with a charming covered side porch - great for relaxing or entertaining. A double-sided gas fireplace adds a unique touch and connects the family room to the living room/den, while the formal dining room boasts hardwood floors for elegant gatherings. Upstairs, the primary suite offers a walk-in closet, accompanied by two guest bedrooms and a full bath. The walkout lower level adds versatile living space with a gracious rec room, cozy gas stove and access to the new patio. Here, your evenings can be spent under the stars by the fire pit, surrounded by lush landscaping. Convenience meets comfort with a slate mudroom & half bath leading to a two-car garage. Additional highlights include natural gas heat & recently added central A/C. Ideally located near schools, shopping, restaurants, Five Corners, Essex Experience, and with easy access to I-89, I-289, Global Foundries, UVM Medical Center, and Burlington Airport. Experience this exceptional home firsthand - schedule your private tour today!
Welcome to 38 Indigo Lane – A Beautifully Maintained 2016 Townhome in a Desirable Essex Community! This spacious and stylish townhome offers the perfect blend of comfort, convenience, and community living. Thoughtfully cared for by its original owners and never used as a rental, this move-in ready home reflects true pride of ownership. Step inside to an open-concept main level filled with natural light, modern finishes, and a functional layout that’s perfect for both everyday living and entertaining. The fully finished walkout basement features a bathroom and two versatile bonus rooms—ideal for a home office, guest space, gym, or playroom. Upstairs, you’ll find generously sized bedrooms, spacious closets, and thoughtful design details that make daily life comfortable and efficient. Enjoy low-maintenance living with access to neighborhood amenities, including a community pool, tennis court, playground, and scenic walking trails—just steps from your front door. Located in the sought-after Essex Westford School District and close to shopping, dining, and recreation, this home offers exceptional value in a vibrant, well-connected neighborhood. Don’t miss this opportunity to own a beautifully maintained townhome in a truly prime location!
Beautifully renovated raised ranch tucked away in a great Williston neighborhood. This is a hidden treasure! This home has a wonderful, open layout with a new custom kitchen, a large bay window, a fully finished basement w/ an in-law apt downstairs, a huge deck with sweeping views of the flat beautiful backyard & an oversized shed. Pull into the extra-long, paved driveway and enter through the spacious front porch into the home. As you walk upstairs, you’ll find the new LVP flooring throughout the property, the eat-in kitchen was redone from top to bottom w/custom cabinets, counter top, added kitchen island with extra seating, storage & work space, updated plumbing & electrical, new LED & pendant lights. The full bathroom was completely renovated as well with new flooring, vanity, mirror, paint & more! The main floor has 3 bright bedrooms & 1 bath, while the possible in-law apartment downstairs has 1 bedroom, a half bath (can be upgraded to a ¾ or full bath), a full kitchen with a walk-in pantry and its own side entrance from the drive-way. Both levels have spacious living areas. Other highlights include being in a great school system, ample closet space, wood burning fireplace, sunlit rooms, town water & sewer plus both the roof and lilac lined driveway are only 4 years old! The newer natural gas furnace will keep you warm in Vermont winters and the sprawling back deck overlooking the peaceful, flat, half acre yard will be the place to enjoy the beautiful summer sunsets!
Welcome to this meticulously maintained and thoughtfully updated home, where modern upgrades meet timeless charm. The remodeled kitchen features a smart L-shaped layout, generous island, ample counter space, and newer appliances, flowing into a sunlit dining room and spacious living room with hardwood floors and a large bay window. A three-season sunroom offers a relaxing retreat, while upstairs holds four bedrooms and the lower level includes a fifth bedroom and bonus room for media, play, or guests. Recent updates include a new roof (2020), electrical panel (2025), most windows (2023), and a high-efficiency heat pump. Outdoor spaces feature a fully fenced backyard, lush gardens, a covered front porch, and an oversized two-car garage with attic storage and workshop area. Conveniently located near parks, schools, I-89, and just 20 minutes from Burlington and UVM Medical Center, this home blends comfort, style, and convenience.
This 4-bedroom, 2.5-bath home in Essex's desirable Forestdale Heights neighborhood is loaded with potential! The house is set back nicely from the road and situated on a large .69-acre lot with mature trees providing for a private backyard. The first floor has a comfortable floor plan with large bay windows in both the living and dining rooms, hardwood floors, a large eat-in kitchen with Corian counters, and a huge sunroom off the back off the house that opens to a large back deck. Upstairs, the primary bedroom has a 3/4 en suite bath, while the remaining 3 bedrooms share a full bath with a new tub insert. Recent updates include a new roof in 2023, new floorboards on the deck (2023), a new heating system (July 2025), and new bath insert in the full bath (2025) - making this property ideal for those looking to personalize a home with their own finishing touches! The full, unfinished basement walks up to the garage for easy storage access. Conveniently located close to schools, shopping, dining, and parks, and less than 30 minutes to downtown Burlington!
Welcome to 89 Catella Road in Essex, now being offered to the market for the first time, & ready for it's next stewards! This solid, well cared for home should appeal to all intending buyers, given it covers all bases - Over 2200SQFT of living space, on acreage, and with a large outbuilding containing both 3 garage spaces & 2nd level workshop. This 3 bedroom 2 bath raised ranch has an open floorplan where the large eat-in kitchen flows into the living room with adjoining sun room. The lower level ensures that there is plenty of space for family members to spread out with multiple bonus rooms, as well a convenient 3/4 bath and separate laundry room. The new owners will have peace of mind with utilities - as the drilled well provides a generous 15 GPM (per driller's report). The house is perfectly nestled on 7.7 acres providing the right balance of open useable land combined with a larger wooded portion for privacy or exploration! The location itself is hard to beat, tucked away on a quiet road, yet moments from every conceivable amenity that Essex's has to offer.
Welcome to 11 Cardinal Lane in the highly desirable Steeplebush West Condo Association of Essex, Vermont. This inviting 2 bedroom, 2.5 bath townhouse features an open-concept first floor, creating a seamless flow between the kitchen, dining, and living spaces. An attached sunroom extends the living area, offering the perfect spot to relax with natural light for 3 of the 4 seasons. Upstairs, you’ll find the spacious primary suite along with the second bedroom and a versatile bonus room, ideal for a home office, den, or guest accommodations. With all bedrooms conveniently located on the second floor, the home balances privacy with modern functionality. Residents enjoy access to a community tennis court and nearby walking trails, perfect for outdoor recreation. Just ten minutes from the Essex town center, this sought-after neighborhood offers a rare combination of tranquility and convenience, with shopping, dining, and amenities close at hand.
This inviting 3-bedroom, 1.5-bath home offers 1,176 sq. ft. on the first floor plus a partially finished basement for added living space and storage. Set on a corner lot with a natural barrier of bushes and a new privacy fence, the property features a large yard, oversized 1-car garage, and a 3-season sun porch with new awning. Inside, enjoy hardwood floors, a bright kitchen with island, new lighting, and sliders to the backyard. The primary bedroom includes a half bath with new vanity, while the full bath features a tiled shower, tile floors, new vanity top, and pocket door. Ceiling fans in every bedroom, a coat closet, linen closet, and cedar closet provide plenty of comfort and storage. Sliding doors to the back deck provides nice back yard privacy and a gas grill connected to the house so no need to worry about running out of fuel while hosting those summer BBQs! The basement offers a carpeted family room, laundry with washer/dryer, gas stove, and workshop space. Convenient updates include: natural gas furnace (2022), heat pump that provides heat and AC (2022), sump pump, and serviced gas stove. Move-in ready with thoughtful updates and plenty of space inside and out! Showings begin September 11th, 2025.
Embrace the charm of country living in this well-loved three-bedroom Jericho home, set on 10.6 private, level acres surrounded by woods. Warm hardwood floors and a primary suite with half bath create comfort upstairs, while the finished lower level with its own half bath adds flexible living space. A newer propane boiler, generator-ready system, and 1.5-car garage offer peace of mind. Step outside to enjoy nature at your doorstep, or head just minutes down the road to Jericho Café, Joe’s Snack Bar, Mills Riverside Park, and miles of hiking and biking trails. A wonderful Vermont setting to enjoy the quiet of the country while staying connected to schools, shops, and recreation just minutes away.
Spacious 3 bed, 2 bath Essex home with loads of potential in a prime location! Step into the open dining and kitchen area, offering generous cabinet and counter space, plus charming Dutch doors leading to a sunny front deck. Beyond the kitchen, a massive living room boasts floor-to-ceiling windows, a brick fireplace, and access to the private backyard and patio through another Dutch door. Beautiful hardwood floors lead to the primary suite with a ¾ bath and views of Mt. Mansfield. Two additional bedrooms with hardwood floors and a full bathroom complete the main level. Upstairs, discover two bonus rooms and an unfinished space already plumbed for a bathroom, offering endless potential for another bedroom, future ADU, or another vision you may have (pending town approval). The basement features a large finished rec room, another finished bonus room, and two large storage areas with shelving and laundry. Outside, a detached oversized two-car garage provides plenty of space extra for vehicles and equipment, while the private backyard is perfect for relaxing with a flat lawn and natural shade. Enjoy the convenience of being just minutes from Essex amenities and close to Jericho, Underhill, and area ski resorts. Recent improvements include fresh paint and new vinyl flooring in the dining and living rooms. Not to mention solar panels help reduce utility costs! Lovingly cared for, this home is ready for its next chapter- book your showing today!
Discover easy living in this charming ranch-style home located in a desirable neighborhood, complete with an income-generating apartment above the garage. Perfect for owner-occupants or savvy investors, this property offers flexible options: rent both units, enjoy as a personal residence with extra income potential, or convert the apartment to create a larger personal residence. The main floor exudes comfort and charm, featuring a welcoming living room filled with natural light, a large eat-in kitchen, three bedrooms, and a full bath. Step outside to the large deck, ideal for barbecues, entertaining, or simply relaxing. The large, fenced-in backyard offers plenty of space for gardening, play, or pets, with an included sheds for all your tools and storage needs. Rental 1 includes a full basement with abundant storage and a one-car garage, while Rental 2, located above the garage, features a cozy living room, one bedroom, 3/4 bath, and an eat-in kitchen - perfect for generating supplemental income. Set on a generous, .32-acre double lot, this home provides space, privacy, and versatility. Updates include a roof replaced in 2015, two natural gas furnaces, and two electric meters. Conveniently located close to shopping, schools, restaurants, and the UVM Medical Center, this property combines comfort, convenience, and investment potential. Don’t miss out on this unique opportunity - schedule your showing today! 48-hour notice is required.
Open House Saturday 7/12 11-1 & Sunday 7/13 11-1. Fantastic community featuring 17 energy-efficient townhomes, just moments from The Links at Lang Farm, Essex Resort & Spa, restaurants, shopping, and the bike path. With 5-star energy-rated construction and over 2,000 finished sq. ft., these homes offer sunny, open floor plans with 9-foot ceilings on the first floor, 3 bedrooms, 2.5 baths, and a full finished basement. Enjoy cooking and entertaining in the gourmet kitchen with maple cabinetry, a large island/breakfast bar, and open sightlines to the bright living and dining areas. A glass slider off the dining area leads to the back deck — perfect for relaxing or entertaining. The first floor also features a welcoming entry with a large closet, half bath, and access to the attached garage. Upstairs, the primary suite offers a peaceful retreat with dual walk-in closets and a private en suite bath. Two additional bedrooms, a full guest bath, and a convenient laundry closet complete the second floor. Situated on a quiet, pet-friendly dead-end cul-de-sac, this walkable neighborhood provides easy access to walking paths, trails, and all the local amenities. Commuting is a breeze — just off I-289 and minutes from Essex Outlets, Essex Junction, Burlington, Williston, Colchester, and the mountains for hiking or skiing. Experience the ease of condo living in this beautiful 3-bedroom townhome built in 2018 — the perfect blend of comfort, style, and convenience! delayed showing 7/12
Well-maintained and generously sized, this 4-bedroom, 2-bath home is just minutes from Colchester Village, shopping, and restaurants. Enjoy a bright eat-in kitchen with views of the backyard, plus spacious living and family rooms featuring gleaming hardwood floors. The first floor features a convenient bedroom and full bath. Upstairs, you’ll find three additional bedrooms, including a master suite with direct access to the full bath. A large, sun-filled bonus room offers endless possibilities. The full, unfinished basement provides abundant storage and laundry space. Recent upgrades include new flooring, a newer natural gas boiler and central vacuum system, making this home move-in ready and comfortable year-round.
© 2025 Northern New England Real Estate Network, Inc. All rights reserved. This information is deemed reliable but not guaranteed. The data relating to real estate for sale on this web site comes in part from the IDX Program of NNEREN. Subject to errors, omissions, prior sale, change or withdrawal without notice.


