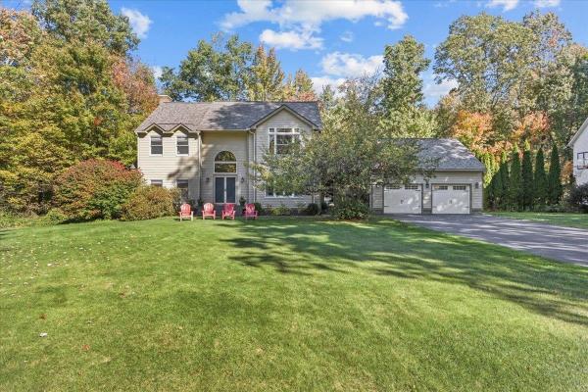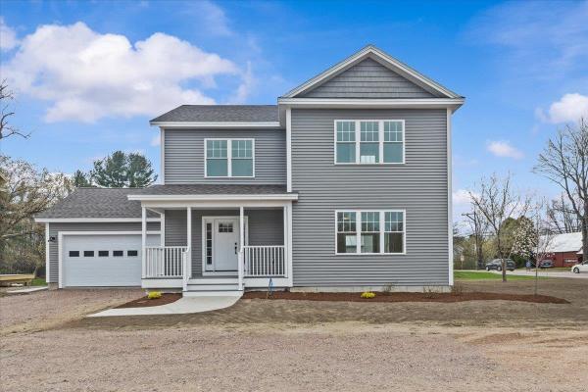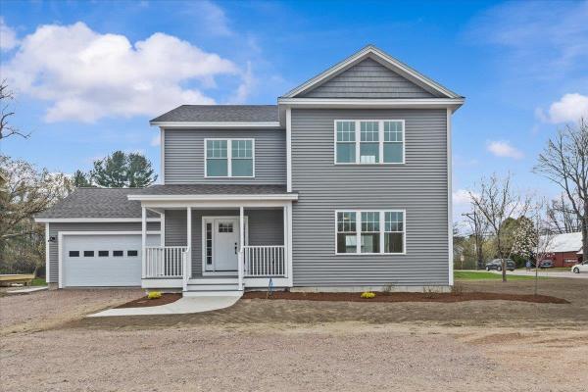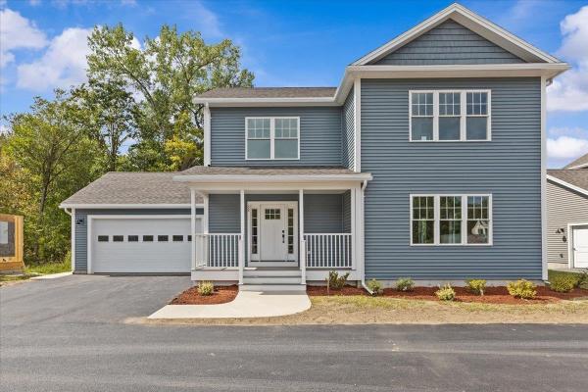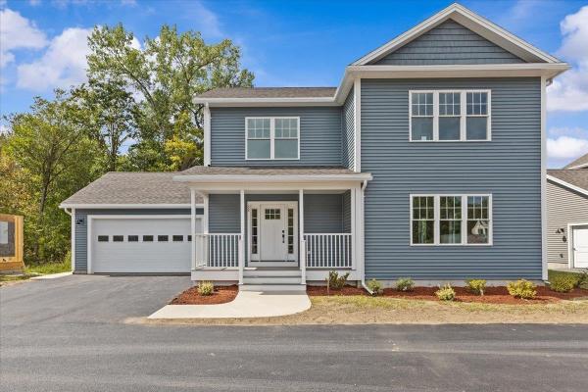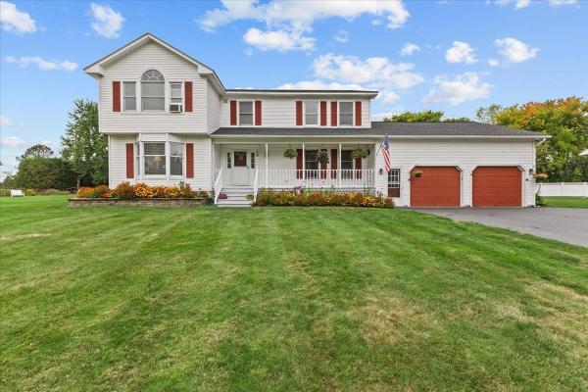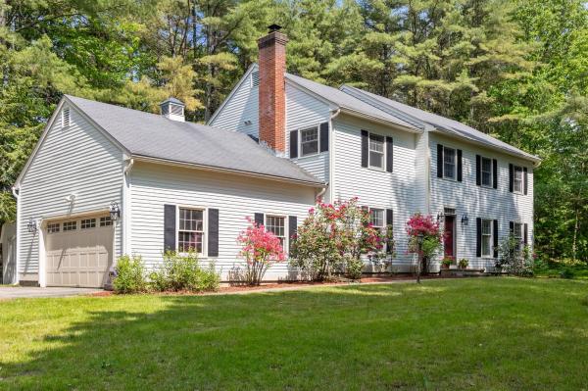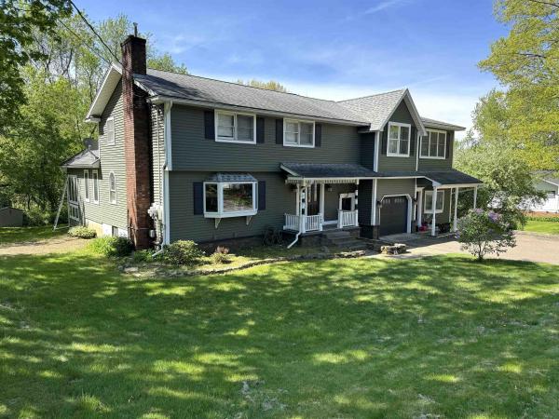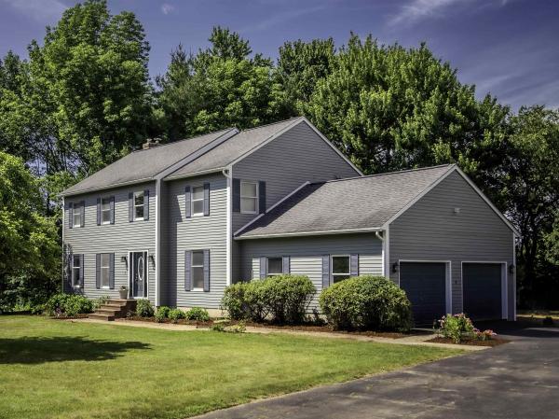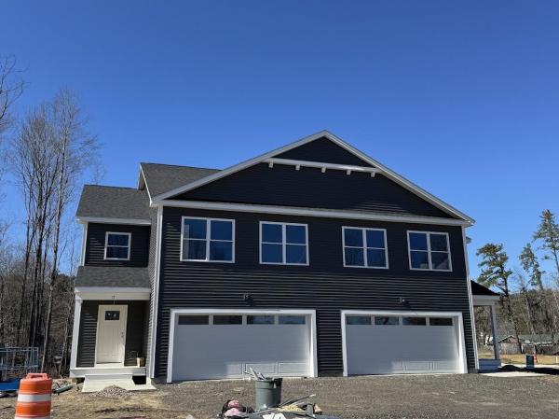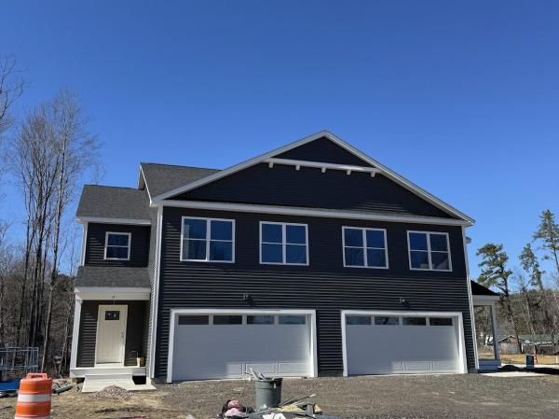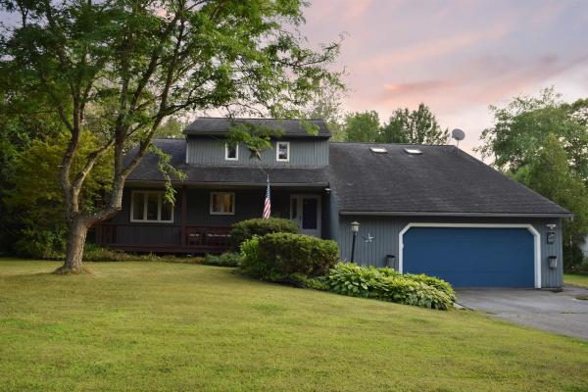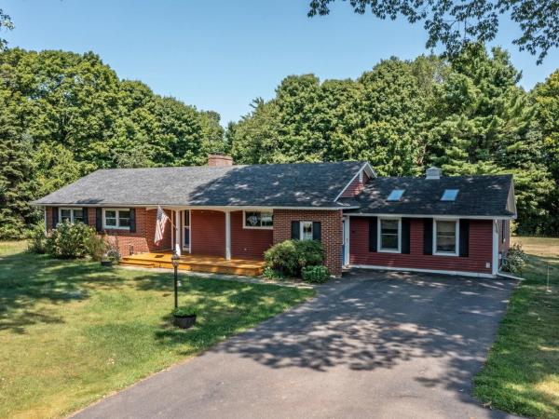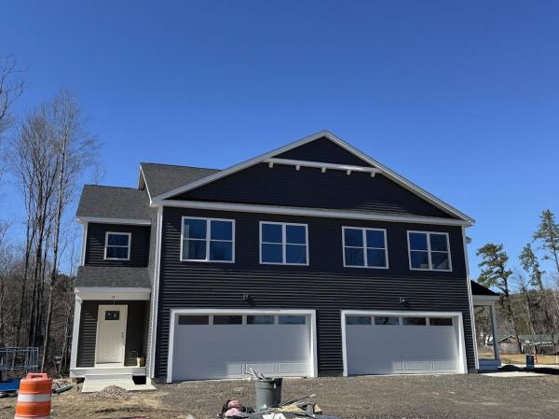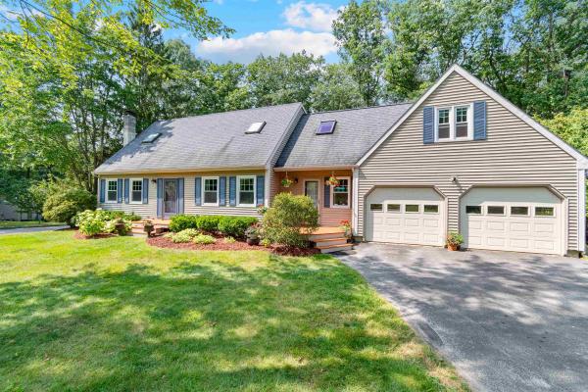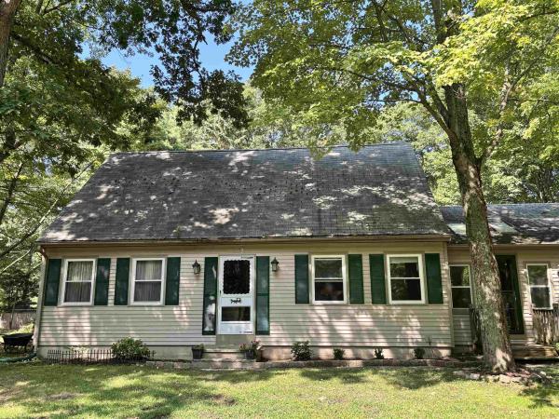Nestled on a quiet cul-de-sac in Colchester, this beautiful 4-bedroom, 2.5-bath home offers a perfect blend of comfort, style, and function. The first floor features gleaming hardwood floors and an open floor plan that seamlessly connects the kitchen and living area, complete with a cozy fireplace. The kitchen boasts custom cherry cabinetry, granite countertops, and plenty of workspace—ideal for the home chef. Just off the kitchen is a bright dining room with hardwood floors, perfect for gatherings and entertaining. A convenient home office, and half bath and mudroom leading to the home's two car garage complete the first floor. Upstairs, you’ll find a spacious primary suite with a renovated en-suite bath featuring a tiled shower and new double vanity. Three additional bedrooms share a full guest bath, providing plenty of room for family or guests. The partially finished basement offers additional living space—great for a family room, playroom, or home gym. Step outside to the back deck overlooking a private backyard, ideal for relaxing or outdoor entertaining. Located in a desirable Colchester neighborhood, this home, which had a new roof installed in August of 2025, combines privacy and convenience with easy access to schools, shops, and local amenities.
Be the first owner of this newly constructed home! Enjoy an open area from the kitchen and dining area, into the great room for easy lifestyle. The custom kitchen has granite counter tops, center island, and stainless-steel appliances. Hardwood floors are throughout the first floor and entire second floor with tile in the entries and bathrooms. The master bedroom has a walk-in closet, 3/4 bath with custom tile shower and double vanity. The other two bedrooms share a full bath with double vanity. There is an egress window in the basement with a full bath and 4th bedroom. A covered front porch makes this an inviting entry with an attached 2-car garage. Located in the desirable Colchester Village area, just a short walk to ice cream, walking paths, library and schools Located right off Main Street in Colchester.
Be the first owner of this newly constructed home! This home enjoys an open area from the kitchen and dining area, into the great room for easy lifestyle. The custom kitchen has granite counter tops, center island, and stainless-steel appliances. Hardwood floors are throughout the first floor and entire second floor with tile in the entries and bathrooms. The master bedroom has a walk-in closet, 3/4 bath with custom tile shower and double vanity. The other two bedrooms share a full bath with double vanity. There is an egress window in the basement with a full bath and 4th bedroom. A covered front porch makes this an inviting entry with an attached 2-car garage. Located in the desirable Colchester Village area, just a short walk to the Village Scoop, library, walking paths, and schools. Located right off Main Street in Colchester.
Be the first owner of this newly constructed home! Enjoy an open area from the kitchen and dining area, into the great room for easy lifestyle. The custom kitchen has granite counter tops, center island, and stainless-steel appliances. Hardwood floors are throughout the first floor and entire second floor with tile in the entries and bathrooms. The primary bedroom has a walk-in closet, 3/4 bath with custom tile shower and double vanity. The other two bedrooms share a full bath with double vanity. There is an egress window in the basement with a full bath and 4th bedroom. A covered front porch makes this an inviting entry with an attached 2-car garage. Located in the desirable Colchester Village area, just a short walk to ice cream, walking paths, library and schools. Located right off Main Street in Colchester.
Be the first owner of this newly constructed home! Enjoy an open area from the kitchen and dining area, into the great room for easy lifestyle. The custom kitchen has granite counter tops, center island, and stainless-steel appliances. Hardwood floors are throughout the first floor and entire second floor with tile in the entries and bathrooms. The primary bedroom has a walk-in closet, 3/4 bath with custom tile shower and double vanity. The other two bedrooms share a full bath with double vanity. There is an egress window in the basement with a full bath and 4th bedroom. A covered front porch makes this an inviting entry with an attached 2-car garage. Located in the desirable Colchester Village area, just a short walk to ice cream, walking paths, library and schools. Located right off Main Street in Colchester.
Welcome to this beautifully maintained Colonial home, ideally situated in one of Essex's most sought-after neighborhoods. Offering over 4,000 square feet of living space, this expansive residence sits on a generous 0.70-acre with fully fenced backyard, providing privacy and plenty of room to relax or entertain. Step outside to enjoy a large deck and an expansive patio w/hot tub, surrounded by professionally landscaped gardens—perfect for peaceful evenings or outdoor gatherings. You can even enjoy stunning Mount Mansfield views from your front porch! Inside, the open-concept floor plan seamlessly connects the spacious kitchen, living room, and family room, creating a warm and inviting atmosphere. Upstairs, you’ll find a luxurious primary suite, three additional generously sized bedrooms, and a full bathroom. The fully finished basement includes a half bathroom, offering flexible space for recreation, fitness, or additional living needs. Above the garage, a separate entrance leads to 550 square feet of finished space—currently used as an office, but easily adaptable as an in-law suite, guest quarters, or rental opportunity. This home combines comfort, style, and functionality in a prime location. With ample living space, thoughtful updates, and a private setting, it’s the perfect choice for those seeking both convenience and tranquility.
Welcome to this spacious and updated 4-bedroom, 2.5-bath home in a sought-after Colchester neighborhood—offering comfort, style, and convenience just minutes from Colchester Pond, local Colchester amenities, and the highway. The main level features an inviting layout with a cozy living room centered around a classic brick fireplace, a formal dining room, and an eat-in kitchen perfect for casual meals or entertaining. A convenient half bath rounds out the first floor. Upstairs, you’ll find four comfortable bedrooms. The primary suite features its own private ¾ en-suite bath, while a second full bathroom serves the remaining bedrooms. The finished basement adds flexible space for a rec room, home office, or gym. Thoughtful cosmetic updates throughout the home add a fresh, modern feel, while maintaining its warm, traditional character. Outside, enjoy a peaceful yard in a quiet, established neighborhood. This move-in-ready home combines everyday functionality with timeless charm in a location that can’t be beat. Seller is a licensed real estate agent.
Welcome to your dream home in Colchester, VT! This 5-bedroom, 2.5-bath single-family gem offers over 3,300 sq ft of beautifully finished living space, with maple and bamboo hardwood floors in almost every room. Enjoy scenic mountain views from the private balcony off the primary suite. The home features an inviting Adirondack room with a vaulted ceiling and cozy gas fireplace—perfect for relaxing year-round. Step outside to your private oasis with an in-ground heated pool (40x20 with 8 foot deep end and diving board) and a lighted hockey/soccer rink area, ideal for active living and entertaining. Pool area is fully privacy-fenced and has multiple spacious concrete decking areas: one at the pool and and a second elevated dining area closer to the house. All patio/pool furniture and equipment included. The finished basement has a theater room, a bonus storage room as well as ample unfinished storage space and a second laundry room, also equipped with washer/dryer. The home is efficiently heated with a new boiler installed in 2025 and has mini-split air conditioning in the primary suite and the large bonus room. Don’t miss this rare blend of comfort, recreation, and natural beauty in one of Colchester’s most desirable locations! Approx. 8 min drive to UVM Medical Center, 10 min to Church Street/Downtown, 8 min to Costco and I-89, 7 minutes to Blakely Road 3-12 grade school district area, Bayside Park and the new Colchester Rec Center. Listing agent is seller and owner of home.
“$10,000 PRICE IMPROVEMENT! A wonderful opportunity to own this home at a new value. This home in Colchester’s Country Meadows neighborhood combines comfort, convenience, and key system updates. A wide brick walkway leads to a traditional two-story layout with formal dining and living rooms, plus a cozy den with fireplace and glass doors to a large back deck and fenced yard. The kitchen offers a generous workspace and quality appliances, including an LG fridge, Bosch dishwasher, and GE wall oven. From the attached 2-car garage, enter through the mudroom, with a first-floor laundry nearby. Upstairs, four well-sized bedrooms include a primary suite with soaking tub, air jets, and walk-in closet. A recently installed Bosch natural gas/heat pump combo furnace delivers efficient heating and cooling, and central air keeps the home comfortable in warmer months. The full, dry basement adds excellent storage. Outside, the front of the house has been newly landscaped. For better connectivity, fiber optics are currently being installed in the neighborhood. The 1-acre lot includes a mix of flat, irrigated lawn and wooded slope, offering both usable yard space and natural privacy. Located just 2.9 miles from I-89 and close to schools, trails, and Lake Champlain. A list of travel time to various destinations is included in documents. An excellent opportunity in a sought-after neighborhood! Some cosmetic updates may be desired (see SPIR), and the home is priced accordingly.
Now Under Construction – Move In This November! Welcome to Weston Woods, Essex’s new neighborhood, offering modern duplex townhomes designed for comfort, space, and style. These thoughtfully designed homes feature 3 bedrooms, 2.5 baths, and a full basement with egress windows — perfect for future finishing or extra storage. The open-concept layout boasts an upgraded kitchen with quartz countertops, center island, and luxury vinyl plank flooring throughout the main level. Enjoy added flexibility with a first-floor den, mudroom, and half bath. Upstairs, the primary suite offers a walk-in closet and private bath, plus convenient second-floor laundry, two guest bedrooms, and a full guest bath. Relax with morning coffee on the front porch or entertain on the back deck, all nestled on a quiet cul-de-sac surrounded by trees. These homes are pet-friendly, have no rental cap, and are located just minutes from Essex Village, The Essex Experience, Burlington, and UVM Medical Center.
Now Under Construction – Move In This November! Welcome to Weston Woods, Essex’s new neighborhood, offering modern duplex townhomes designed for comfort, space, and style. These thoughtfully designed homes feature 3 bedrooms, 2.5 baths, and a full basement with egress windows — perfect for future finishing or extra storage. The open-concept layout boasts an upgraded kitchen with quartz countertops, center island, and luxury vinyl plank flooring throughout the main level. Enjoy added flexibility with a first-floor den, mudroom, and half bath. Upstairs, the primary suite offers a walk-in closet and private bath, plus convenient second-floor laundry, two guest bedrooms, and a full guest bath. Relax with morning coffee on the front porch or entertain on the back deck, all nestled on a quiet cul-de-sac surrounded by trees. These homes are pet-friendly, have no rental cap, and are located just minutes from Essex Village, The Essex Experience, Burlington, and UVM Medical Center.
Welcome to Meadow’s Edge – This spacious 4 bedroom, 2.5-bath contemporary home offers the perfect blend of style, comfort, and community living. Built in 1987 and thoughtfully updated, the home’s inviting layout begins with a modernized kitchen designed to impress. The living room features soaring cathedral ceilings and a stunning floor-to-ceiling fireplace. The primary suite provides a private retreat with a walk-in closet and en suite bath. There are 3 bedrooms and a bath in the lower level. Upstairs, a large open loft area offers endless possibilities—ideal for a recreation space, home office, or your favorite hobby. The finished basement includes a cozy den, perfect for movie nights or relaxing with friends. Step outside to a fenced backyard oasis complete with an in-ground pool, gazebo, and deck—your own private space for entertaining or unwinding. Set on 0.41 acres within the sought-after Meadow’s Edge neighborhood, you’ll enjoy access to beautiful common land and a friendly community atmosphere. The back of the property meets Alder Brook, creating a peaceful natural boundary and enhancing the home’s serene atmosphere. All of this in a prime Essex location, just minutes to schools, shopping, dining, and recreation. Seller is motivated.
Welcome to this single-level home, thoughtfully designed for comfort and convenience. With 3 bedrooms, 2.5 baths, kitchen, dining, and living spaces all on the same floor, it's ideal for anyone seeking the ease of one-level living. The heart of the home is the beautifully renovated kitchen, complete with a farmhouse sink, sleek induction stove, and a breakfast bar for casual meals, morning coffee, or catching up with friends. The open layout flows seamlessly into the living and dining spaces, making entertaining a breeze. A large family room with a gas fireplace sets the scene for movie nights or quiet evenings at home. The unfinished basement offers potential for a game room, workshop, or storage, and comes with a wood-burning stove. Out back, an expansive deck is an extension of the living space, with piped-in natural gas for effortless barbecuing. Beyond the deck lies a backyard ready for yard games and play, bordered by undeveloped land for extra privacy and a peaceful natural backdrop. Set back from the road, there's ample space to add a garage. Practicality is built in as well, with the school bus stopping right at the paved driveway. Located just a short distance from Lake Champlain, you can enjoy easy access to the water, outdoor recreation, and all the beauty the lake has to offer. This home blends warmth, charm, and practicality in a location that truly feels like home.
New construction ready for occupancy located in Essex's new neighborhood-Weston Woods, Duplex townhouses giving you the space & living you this! All units include 3 bedrooms, 2.5 baths plus full basement with egress windows. Open floor plan with upgraded kitchen including cabinets & quartz countertops. Center island opens to living/dining room, luxury vinyl plank flooring throughout. Other features include den, mudroom & 1/2 bath on the 1st floor. Primary bedroom includes walk-in closet & private bath, 2nd floor laundry plus 2 guest bedrooms & guest bathroom. The unfinished lower level can be easily finished, sit and relax or entertain on the back deck. Pet friendly and no rental cap. Convenient location minutes to Essex Village, the Essex Experience, schools, shopping, Burlington, & UVM Medical Center.
Conveniently located in the sought-after Sunderland Woods neighborhood, this charming 4-bed, 2-bath Colchester Cape offers comfort, function, and community amenities in an ideal setting. The open-concept main living space features a bright kitchen with ample cabinetry, generous countertop space, and stainless steel appliances (new in 2021). The kitchen flows seamlessly into the dining and living areas, with direct access to a back deck perfect for entertaining or relaxing. A first-floor den, full bathroom, and bedroom add convenience and flexibility. Upstairs, the spacious primary suite includes a walk-in closet, while two additional bedrooms, an office space, and another full bath complete the level. The partially finished basement offers two bonus rooms and laundry space. Abundant storage throughout, including in the attic over the garage. Outside, the corner lot provides great curb appeal, a two-car garage, and a big backyard with partial fencing. Recent updates include windows (2022), on-demand water heater (2023), new electrical panel (2019), and refinished decks/porches (2025). Enjoy being part of an association that includes a community pool, tennis and pickleball courts, community gardens, and trails for walking, biking, and snowshoeing. With quick access to Exit 16, Costco, shopping, and less than 10 minutes to Colchester’s schools, parks, lake access, and new recreation center, you won’t want to miss out on this fantastic opportunity to call Sunderland Woods home!
Cozy, friendly and family oriented neighborhood. This three bedroom, two bath home is a must see in a wonderful location. Sidewalks available to walk your animals. Near by trails, gardens, and a playground not to forget the community in-ground pool offered on common land. Close to many amenities. Property also includes a few apple trees and a pear tree in the front and back yard. The sun-room and the finished basement really add ample room for a growing family. Showings will begin on October 20.
© 2025 Northern New England Real Estate Network, Inc. All rights reserved. This information is deemed reliable but not guaranteed. The data relating to real estate for sale on this web site comes in part from the IDX Program of NNEREN. Subject to errors, omissions, prior sale, change or withdrawal without notice.


