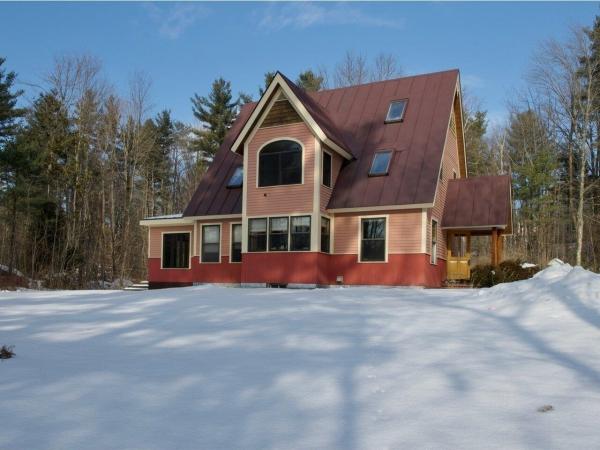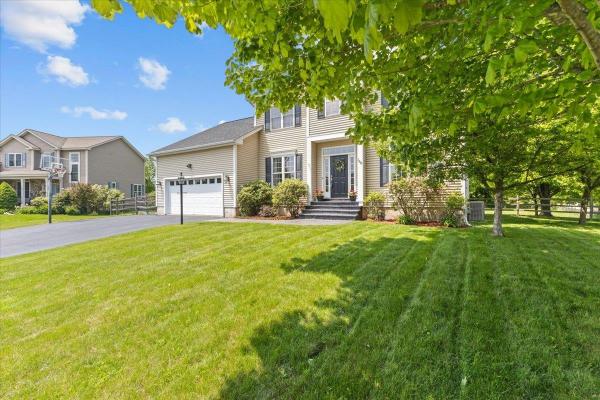If you've been searching for a mixed-use opportunity, a multi-generational property, or a property with an extensive garage or storage situation, look no further than 71-73 Highlands Drive, Williston. With 3 separate buildings built by its craftsman owner, pride of ownership and flexibility is evident in this stunning custom homestead. This property contains a primary home, a large accessory building, and a standalone 24' x 40' garage. Tasteful and welcoming, the main house has been tended to with care and dedication. On the first floor, you'll see just how generous the layout is, with ample room to work, live, and cater to your individual needs. A large sitting area, dining room, and gorgeous kitchen with built-in breakfast nook are only the beginning of the first level. An impressive sunroom with walls of windows provides direct access to the private patio space. The custom staircase leads to the second level, where you'll find two bedrooms and an additional bonus space. The entire third level is fully finished, the perfect flex space. The second building has 1,986 finished sq. ft., its own bathroom, heating source, new lighting, updated electrical, new French doors, and an attached 2-car garage. A stunning standing seam roof completes the structure and allows for a massive unfinished second story for storage. The third building is an oversized 24' x 40' garage. Privately situated on 3+ acres, but within minutes of all Williston amenities. Showings begin 3/8.
A beautifully maintained property on a quiet circle in the Coyote Run neighborhood, this 4-bed, 3-bath home sits on 0.88 acres, featuring mature trees for year-round privacy and natural beauty. The first floor includes an open floor plan as well as a mudroom with built-in cubbies and separate home office. The eat-in kitchen features an island, stainless steel appliances, walk-in pantry and beautiful hardwood floors. The kitchen looks out to the informal dining area with hardwood floors and the spacious living room with 9 foot ceilings. There is an abundance of natural light in the kitchen and living area from the many windows looking out to the gorgeous back yard. The second floor features a primary en-suite with a jetted tub, three additional bedrooms, a guest bath, laundry and hardwood floors throughout. The finished basement adds approx. 1,000 sq ft of living space. The expansive, fully fenced yard includes a 30x30 sunset-viewing deck with two bump-outs, a natural gas grill hookup, and a fun golf chipping area with three holes. The large garage has additional overhead storage and convenient access stairs to the basement. Featuring a newer roof, central air conditioning, on-demand water heater and a south-facing driveway, this home offers a rare combination of outdoor space, thoughtful upgrades, and everyday comfort in a great neighborhood. Ideally located near the bike path, schools, restaurants, shops, I-89, and more. A must see.
© 2025 Northern New England Real Estate Network, Inc. All rights reserved. This information is deemed reliable but not guaranteed. The data relating to real estate for sale on this web site comes in part from the IDX Program of NNEREN. Subject to errors, omissions, prior sale, change or withdrawal without notice.




