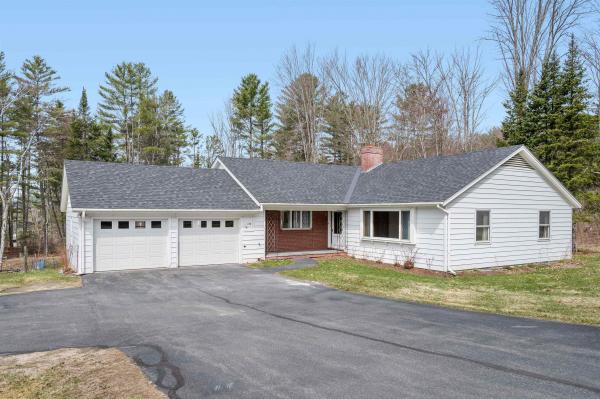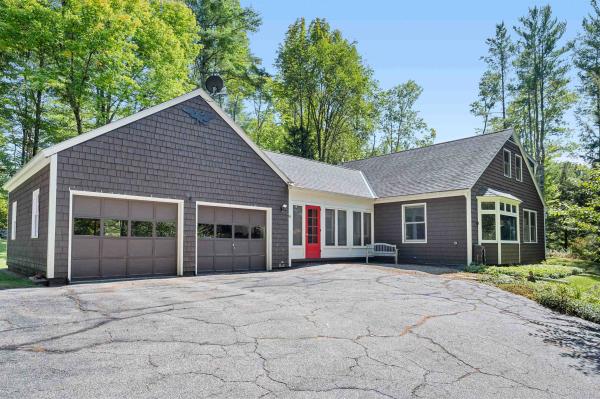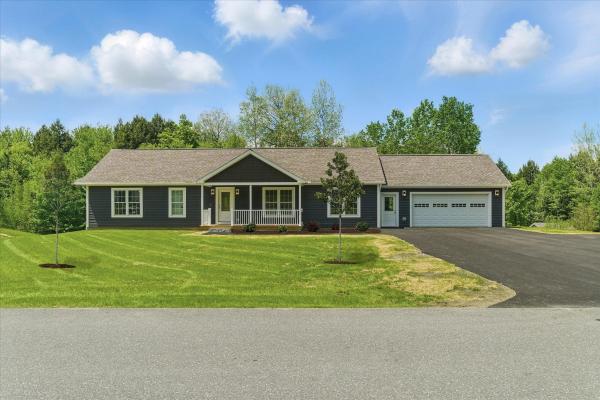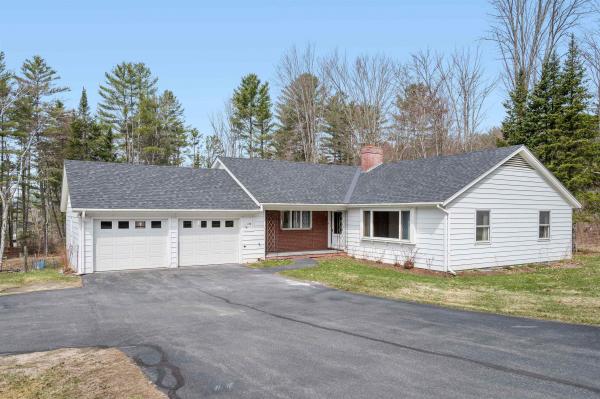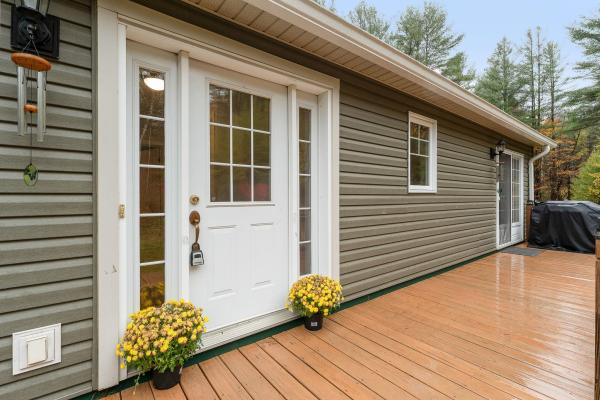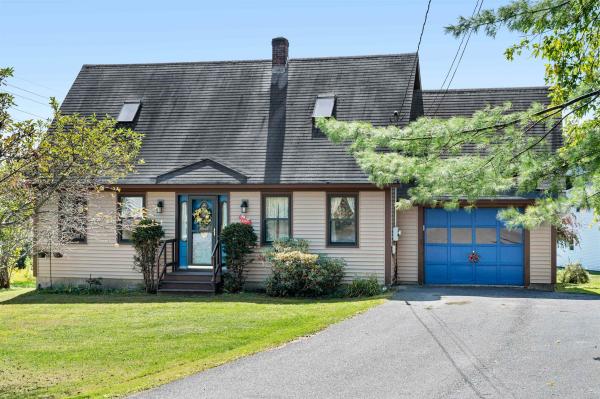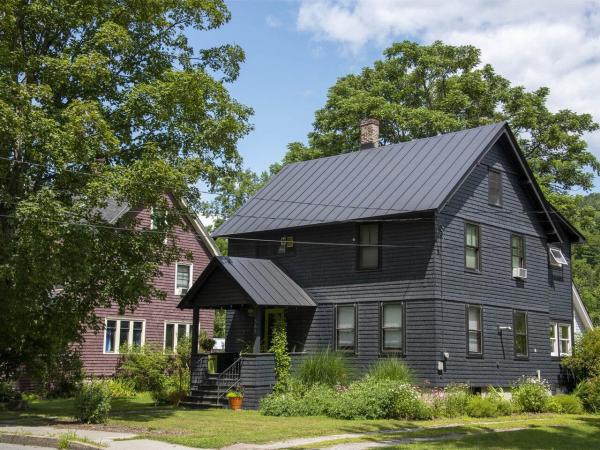Nestled in a beloved Capital City neighborhood, this well-built L-shaped ranch is being offered for the first time by the family of the original owner. Constructed by renowned builder Harold Howes, the home offers the ease of one-level living in a serene and spacious setting, complete with an additional 0.63 acre lot that was purchased separately to enhance the property. The main living areas include a sunny front living room, a formal dining room, and a cozy den with a charming brick fireplace - perfect for gatherings or quiet evenings at home. The kitchen features a pantry and easy access to the oversized two-car garage through a practical mudroom. Down the hall, the bedroom wing offers a primary suite with double closets and an en-suite ¾ bath, along with two additional bedrooms and a full bathroom. The lower level is full of potential, with large windows across the rear elevation, ideal for creating a recreation room, gym, hobby space, or additional storage. This level also includes a large walk-in cedar closet and a dedicated laundry room. An efficient propane-fired hot water heating system with nine zones keeps the home comfortable year-round. Water is provided by a drilled well, and the home is connected to city sewer. While the home has been lovingly maintained, it’s ready for your personal touch and updates. This is a rare opportunity to make your mark on a quality home in a sought-after location.
Wake up every morning to views of Camel's Hump! Perched high in the serene hills of Barre Town at the end of a quiet 9-residence street, this meticulously maintained 5-bed oasis offers the perfect blend of comfort, privacy, and breathtaking views. Inside, you’ll find thoughtful design throughout, from radiant floor heating to an open-concept kitchen with an island and breakfast nook, formal dining room, home office, and a cozy living room with a gas fireplace. The sunroom is a true retreat, where the seven-seater Hot Springs hot tub offers year-round relaxation. And that's just the first level! The primary suite is its own private wing, providing a peaceful escape with ample space and luxury. Four more bedrooms and a full bath are found in the second story of the home. Additional highlights include 5' windows, an oversized, heated 3-car attached garage, abundant closet space, stamped concrete back patio and front entryway, and a detached 10'x18' storage shed. Enjoy all Barre has to offer, including the Town of Barre Forest and Recreation area - featuring walking trails, The Quarries disc golf course, mountain bike trails, pickleball, dog park and VAST snowmobile trail system. Venturing out of town, you're 15 minutes to Montpelier, 40 minutes to Stowe, 45 minutes to both Burlington and Sugarbush, and 75 minutes to Killington -- this home provides amazing views and seclusion while offering proximity to everything Vermont living is all about.
Tucked away on quiet Spring Hollow Lane in Montpelier, this 2.4+/- acre retreat offers that rare blend of privacy and proximity. Minutes from downtown but wrapped in woods, lawn, and old stone walls, it’s the kind of place where you can sip coffee to birdsong and still make it to Hunger Mountain Co-op before lunch. The home welcomes you through a three-season porch, a relaxed landing zone for Vermont seasons, into a bright, easy-flow layout anchored by a brick fireplace with a cozy gas insert. There’s real flexibility here: a main-level bedroom and full bath for guests or aging in place, plus two more bedrooms and a bonus den upstairs. The upstairs primary bedroom even has its own private deck, ideal for stargazing or sneaking in that first cup of coffee in your robe. Downstairs, find a large rec room, laundry, storage, and utility space. Outside, a covered porch begs for summer dinners, and the attached 2-car garage means no more snow-scraping marathons. You’re in Montpelier, one of the most welcoming small cities in New England. Where the farmers market, bookstores, river trails, and a vibrant arts scene are just down the road. This isn’t just a house. It’s a place to live your best version of Vermont life.
Unique opportunity to own a beautiful energy efficient new construction home in the highly desirable Partridge Farms community. Surrounded by tranquil forest and active wildlife, yet just a few very short minutes from everything, Partridge Farms provides its residents with the perfect balance between country living and urban convenience. This 1,640 sq. ft. 3 bed/2 bath single level home features a large walk-out basement with egress windows and exterior door, 24’x26’ attached two car garage, 6’x 19’ front porch, 10’x20’ back deck, fresh paved driveway w/ turnaround and professional landscaping. Inside, the home features a spacious open layout with abundant natural light. Interior highlights include hard surface quartz kitchen countertops, modern shaker style hardwood cabinetry, rustic sliding barn door, ship lap living room accent wall, tiled master bath shower, luxury vinyl plank flooring, 36” wide solid passage doors, whirlpool stainless steel appliances, as well as tastefully coordinated hardware and fixtures throughout. A 95%+ high efficiency propane forced air furnace will keep you warm and cozy, affordably, during the cold winter months. Enjoy hiking, biking and snowshoeing right from your doorstep within the 76 +/- acres of common land surrounding the community. Head down the hill for shopping, errands and appointments – all in a small radius. Berlin Elementary School, U-32 Middle and High School, as well as the State Capitol and Offices are just a short round trip.
To be built, this custom Contemporary-style home will be located in beautiful Montpelier! Upon completion, the home will feature a welcoming covered front porch leading into an open-concept living room with 9 ft ceilings and large windows. The spacious layout will flow into a dining area and a modern kitchen equipped with granite countertops, stainless steel appliances, ample cabinetry, and a breakfast bar. A convenient half bath with tile flooring will be situated off the kitchen, along with access to the garage, and a large back deck. The elegant stairway to the second floor will feature vaulted ceilings and multiple windows, filling the space with natural light. The home will include three generously sized bedrooms and 2.5 baths, including a primary bedroom with a luxurious en-suite bathroom featuring a custom-tiled shower, a large walk-in closet, and seasonal views of the Adirondacks with stunning sunsets. Additional planned features include second-floor laundry, an open backyard, a fully insulated one-car garage with 10 ft ceilings and an electric car charger. The home will also be equipped with an on-demand heat and hot water system.
Nestled in a beloved Capital City neighborhood, this well-built L-shaped ranch is being offered for the first time by the family of the original owner. Constructed by renowned builder Harold Howes, the home offers the ease of one-level living in a serene and spacious setting. The main living areas include a sunny front living room, a formal dining room, and a cozy den with a charming brick fireplace - perfect for gatherings or quiet evenings at home. The kitchen features a pantry and easy access to the oversized two-car garage through a practical mudroom. Down the hall, the bedroom wing offers a primary suite with double closets and an en-suite ¾ bath, along with two additional bedrooms and a full bathroom. The lower level is full of potential, with large windows across the rear elevation, ideal for creating a recreation room, gym, hobby space, or additional storage. This level also includes a large walk-in cedar closet and a dedicated laundry room. An efficient propane-fired hot water heating system with nine zones keeps the home comfortable year-round. Water is provided by a drilled well, and the home is connected to city sewer. While the home has been lovingly maintained, it’s ready for your personal touch and updates. This is a rare opportunity to make your mark on a quality home in a sought-after location.
Welcome to 220 US Route 14 S, East Montpelier, VT, A quintessential Vermont home blending classic New England charm with modern comforts. This Contemporary residence offers approximately 1944 finished square feet of living space, featuring three bedrooms, two full bathrooms, and one-half bath, and thoughtfully updated living areas designed for day-to-day life and entertaining. Step inside to find an inviting foyer that flows to a light-filled living room with a gas fireplace and stunning views. The kitchen has granite counters and a breakfast bar. A formal dining room sits next to it for gatherings. The primary suite features an en-suite bath and a walk-in closet. Additional bedrooms are generously sized. Outside, the property sits on 5.59 acres of gently rolling lawn, mature shade trees, and special outdoor features. Enjoy morning coffee in the 3-season enclosed porch, or relax while taking in sweeping rural views. This property includes a detached two-car garage and work space for those car enthusiasts or storage for your recreational vehicles. With easy access to Barre-Montpelier's local schools, shopping, and recreational trails, this property is the perfect mix of privacy and convenience.
Offered for the first time by its original owner, this warm, modern Cape invites you to live with ease in one of Montpelier's most connected neighborhoods. Tucked into the Stonewall Meadows community, where sidewalks lead to the nearby city park and downtown is just minutes away, this house blends practical upgrades with an easygoing layout. Inside, the kitchen is made for real-life moments: maple cabinetry, stone countertops, and stainless steel appliances open to a dining area that spills out to a sunny deck with retractable awning. In the living room, a cathedral ceiling with skylight lets the light pour in, while a gas stove adds just the right kind of cozy. The main floor offers the flexibility of a bedroom or office, plus a renovated bath with accessible features. Upstairs, find more room to rest, work, or play in an open loft, a bedroom with another skylight, and a second full bath. But the hidden gem? A full walk-out basement that opens to a covered stone patio and backyard, perfect for cool evening hangs or your next big project. Close to Montpelier's shops, schools, Central Vermont Medical Center, Berlin Mall, and I-89. Come see what it feels like to live in a home that just fits.
Beautifully preserved and thoughtfully updated. Set on a generous lot just shy of a half acre, this spacious home is rich with historic character - hardwood floors, solid doors, original built-ins, and kitchen with vintage flair. Each room is a gem! The traditional wood foyer welcomes with classic wood details and graceful staircase and leads into the spacious living room anchored by a modern pellet stove. Handsome woodwork shines in the dining room. Work remotely? Discover the office at the back of the home which enjoys a sweet view of the bucolic backyard and gardens. Convenient first-floor half bath. Four bedrooms to choose from on the second floor. A tiled full bath & a sun-soaked bonus room currently used as home gym complete this level. The walk-up attic is partially finished with hardwood flooring and sheetrock walls - fantastic potential for more living space! Updates include a standing seam roof, blown-in cellulose insulation for year-round comfort, updated electrical, and renovated baths. Take advantage of the river frontage and hop in your kayak or cool off with a swim. This property also features a two-car garage and a landscape that sings with colorful perennial gardens and verdant, fenced vegetable gardens. Centrally located close to schools, downtown amenities, and miles of hiking and biking trails at Hubbard Park and North Branch Park. The home is not in the flood zone. Turn of the century charm artfully combined with contemporary style!
© 2025 Northern New England Real Estate Network, Inc. All rights reserved. This information is deemed reliable but not guaranteed. The data relating to real estate for sale on this web site comes in part from the IDX Program of NNEREN. Subject to errors, omissions, prior sale, change or withdrawal without notice.


