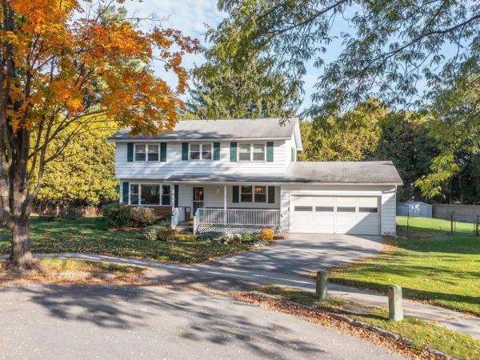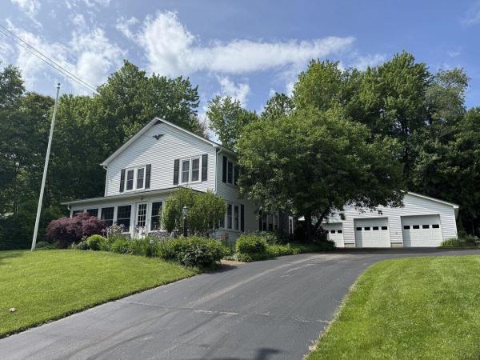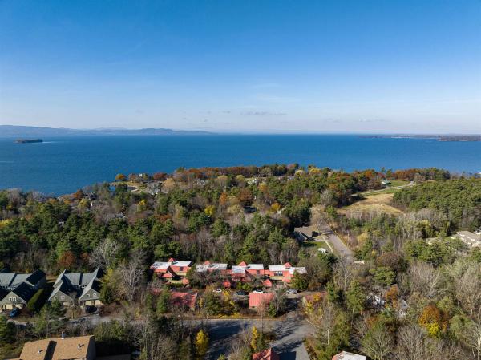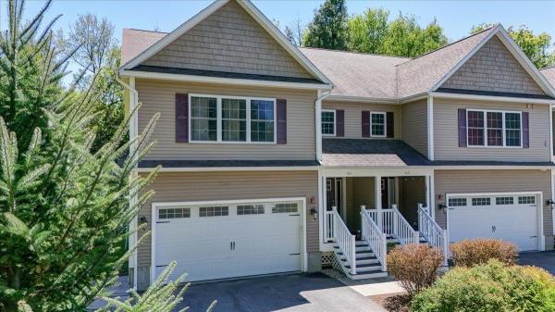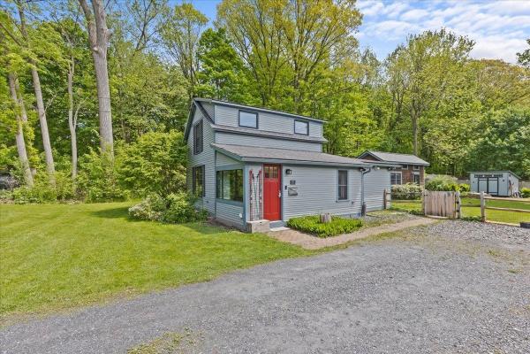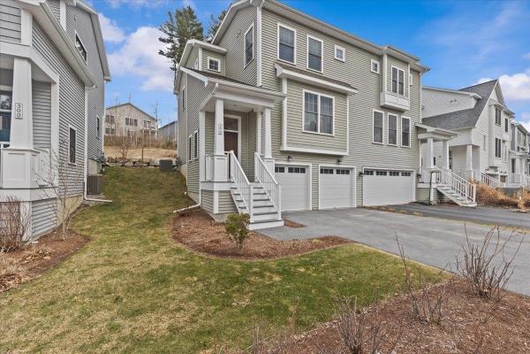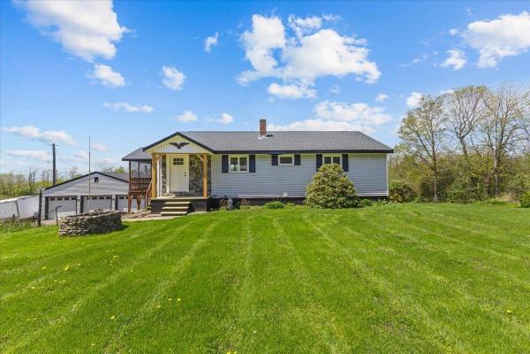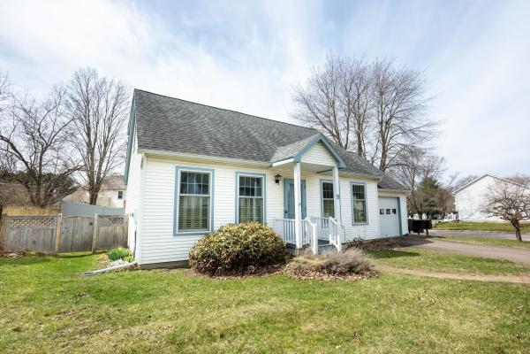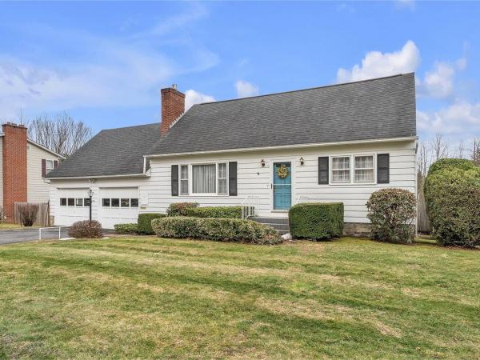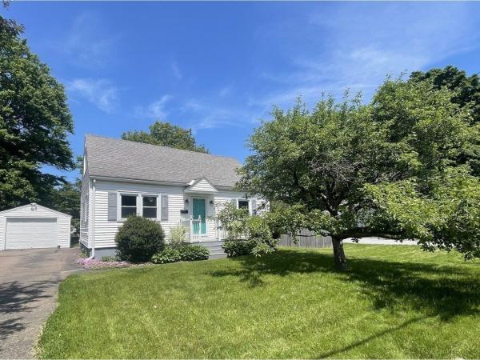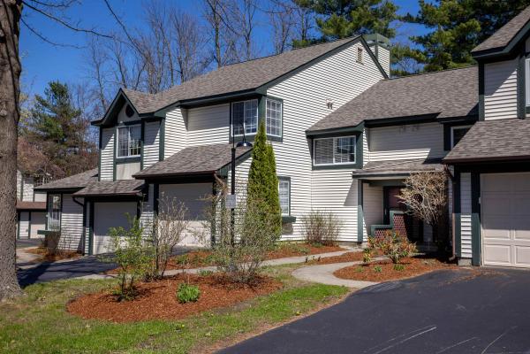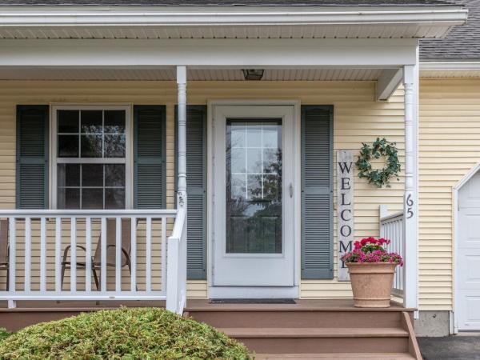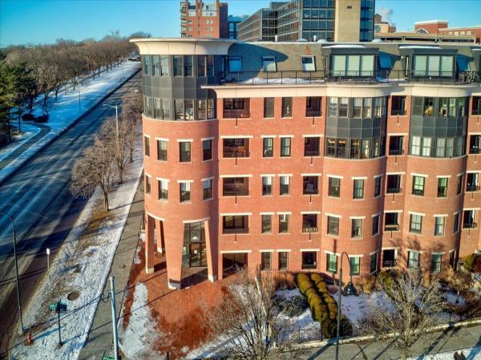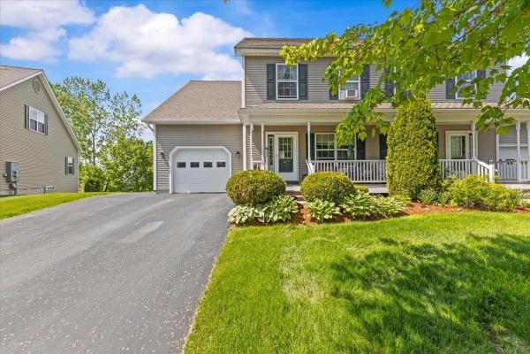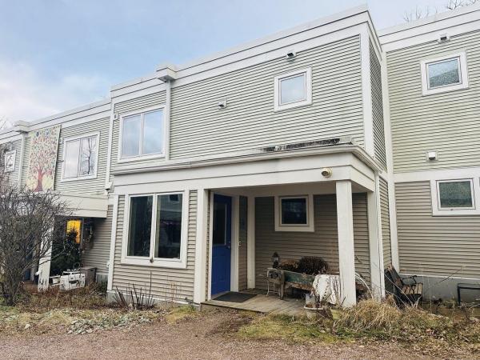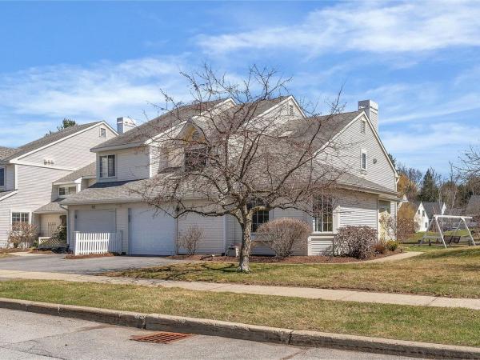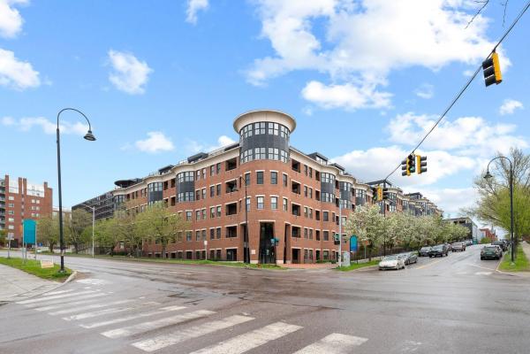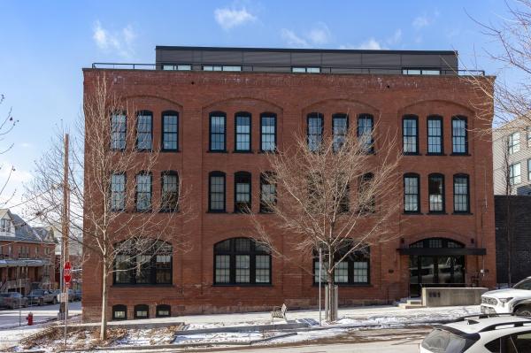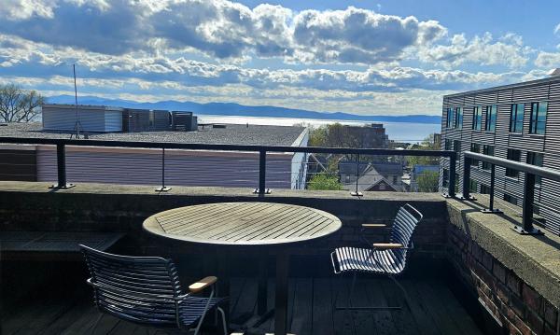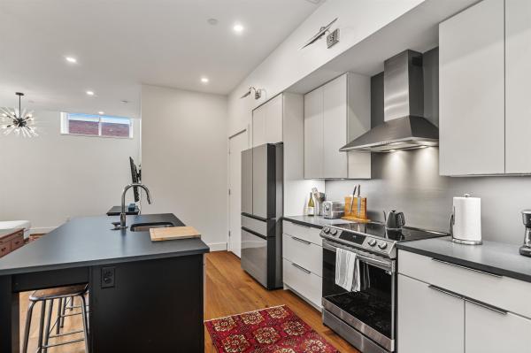Back on the market due to buyer's change of circumstances and by no fault of its own! New improvements since the original listing include - Interior paint, removal of wall-to-wall carpeting throughout exposing finished oak floors that have never seen the light of day. This home is situated on one of the largest lots at the end of the charming cul-de-sac located between the UVM Medical Center and Centennial Field. In addition to the ballpark, the gate in the large fenced-in yard leads directly to Centennial Woods, a 65-acre natural area with a network of trails, fields, streams, and a variety of native plants and wildlife. This home boasts bright, sunny living space in a functional and timeless floor plan including a den with a cozy gas fireplace, formal living room, dining room and kitchen with newer appliances. The attached 2-car garage allows access to the kitchen and 1/2 bathroom for all needed conveniences. The bedrooms upstairs include a primary suite with its own bathroom and walk-in closet. The partially finished basement features a workshop area, recreation room with bar, adjoining flex space and ample storage including built-in shelves and a cedar closet. This home has been lovingly maintained and meticulously cared for by its original owners and if you know this part of Burlington, you know how special it is to live here.
Fall in love with this meticulously maintained Essex Village gem, perfectly situated across from the vibrant Cascade Park. This sun-drenched 4-bedroom, 2.5-bath home offers generous living space and thoughtful storage throughout. The chef's kitchen is a true centerpiece, featuring cherry cabinetry, stainless steel appliances, tiled backsplash, upgraded countertops, and a spacious center island. Entertain in style in the formal dining room offering a beautiful hardwood floor and French doors. Original woodwork and crown molding throughout, plus a gas fireplace and window seating add timeless elegance to the home. The enclosed front porch invites you to unwind with views of the park's tennis, pickleball, and basketball courts, plus baseball fields and a playground. A first-floor laundry/mudroom with custom built-ins adds convenience, while the oversized 2.5-car garage includes a workshop bay and extra storage. A garden shed and brand-new furnace (April 2025) complete this lovely home near 5 Corners, schools, Williston, and more!
As soon as you enter into this condo, you'll instantly feel at home, surrounded by exposed wooden beams and charming slat ceilings. This 2-bedroom, 2-bathroom unit is adjacent to the forest, providing excellent privacy and creating the feeling of residing in a custom-built treehouse. In addition to the kitchen, dining, and living spaces, there's an extra room that leads to a three-season room. Recent updates over the past few years include new appliances, countertops, a kitchen sink, and remodeled bathrooms with classic wood-paneled walls. The spacious garage offers ample space for all your recreational gear. This condo is conveniently located near the Burlington Bike Path, Oakledge Park, and just a short distance from downtown and Interstate 89. The community even has its own private entrance into Red Rocks Park!
Welcome home to this beautifully crafted South Burlington townhouse. This end unit offers complete privacy and is surrounded by a natural wooded area. Large windows throughout offer ample light for you to enjoy the comforts of home. The kitchen features bright white cabinetry, top-of-the-line appliances, and a seamless flow into the dining and living areas, creating a large, open, and welcoming space. A gas fireplace warms the living room in cooler months. A half-bath and adjacent mudroom area complete the first floor, providing easy access to the attached two-car garage. Upstairs you’ll find an airy, open loft and three generous bedrooms. The large primary bedroom suite has a beautiful, trayed ceiling with soft cove lighting, a walk-in closet with built-in dressers, and a large walk-in shower in the en-suite bath. The second bedroom offers a generous alcove and walk-in closet for extra space. The third bedroom could also be used as a spacious study. The laundry area is conveniently located next to the full guest bathroom. The full basement offers substantial storage, a large egress window and roughed-in plumbing for another bathroom; ready to be finished to suit your needs. Enjoy peaceful walking trails and a neighborhood park and playground nearby. The HOA conveniently provides your landscaping, plowing, trash/recycling/compost pickup. Located just minutes from South Burlington schools, and amenities, this move-in ready home offers superb ambience, space, and location.
A one of kind property in South Burlington on the Burlington border near schools, parks, shops, restaurants and more. The main home has an open living concept. You enter through the mudroom which leads to the spacious and cozy living area featuring wood stove, wood beam ceiling and hardwood floors. Just past the living room is the beautifully designed kitchen featuring custom cabinets, counters, tiled backsplash, cook's stainless steel gas range and kitchen island with butcher block top. The eat-in kitchen looks out to the home's amazing backyard. Off the living room you will find the home's guest bedroom as well as the home's full bath with gorgeous soaking tub and walk-in tiled shower. You will find the home's primary bedroom upstairs in the lovely lofted second floor featuring lots of storage as well as plenty of light from the lofts skylights. As you exit the main home from the kitchen's backyard door, you find the home's ADU. The ADU has a full kitchen, 3/4 bath, living room, lofted bed area and full laundry. A great space for guests or for income to offset your mortgage cost. The true gem of this home is the backyard. It is fully fenced with a brick patio, pergola screened grassed patio, mature plantings and tons of privacy in the middle of the City. This home features many recent updates including water heater, roof and windows. This home is one block from Rice High School and s a 5 minute bike ride to City Market, Oakledge and the bike path. A rare find and must see.
The "Maple Townhouse" offers 1,848 square feet of thoughtfully designed living space, featuring 3 bedrooms and 3 bathrooms. Enjoy an open floor plan that makes everyday living and entertaining effortless. The modern kitchen comes equipped with stainless steel appliances, a spacious central island with ample seating, and quartz countertops. Retreat to the expansive primary suite, complete with a walk-in closet and tiled bathroom with double vanity. Two additional bedrooms, full bath and laundry complete second floor. As an end unit, the townhouse includes a private two-car garage, a back deck perfect for relaxing, and abundant storage to suit your active lifestyle. Located within Hillside at O'Brien Farm, these homes are energy-efficient and offer the latest upgrades. Here, you’ll enjoy the best of both worlds: a stunning like-new home with access to a community park, gardens, wooded walking trails, and close proximity to work, shopping, and top-rated schools.
Breathtaking Sunsets, Mountain Views & Year-Round Comfort! This fully renovated and expansive 2-bedroom, 2-bath ranch offers stunning views of the Adirondacks and Lake Champlain, with sunsets that never disappoint. Nestled on a peaceful, 2.68 acre lot, the home has been thoughtfully updated throughout to blend classic charm with modern convenience. Step inside to find a spacious, light-filled living area featuring brand-new flooring and a cozy wood-burning fireplace. The fully remodeled kitchen is designed for both everyday living and entertaining, with gleaming granite countertops, crisp white cabinetry and stainless steel appliances. The generous primary suite offers a full private bath with a walk-in shower and dual vanity, while a second full bathroom includes a tub/shower combo for guests or family. The partially finished walk-out basement expands your living space with a flexible space for a family room, office, or hobby area with its own wood stove. Enjoy year-round comfort with efficient oil heat, an electric heat pump, and central air conditioning in the summer. Major upgrades include a newer roof, hot water heater, oil tank, and well tanks, giving you peace of mind for years to come. A spacious 3-car garage provides plenty of room for tools, toys, or storage. Located just minutes from I-89 and all that Williston has to offer, this move-in-ready home is surrounded by the beauty of Vermont and offers a rare combination of comfort, space, and unbeatable views.
Welcome to this impeccably maintained Cape-style home, ideally situated in one of South Burlington’s most vibrant and desirable neighborhoods. Offering timeless charm, a thoughtful floor plan, and an active lifestyle just outside your door, this home has it all. From the welcoming front porch to the sun-filled living and dining areas with rich hardwood floors, every space exudes comfort and style. The bright, functional kitchen provides plenty of room to gather, while the dining area opens to a private patio surrounded by gardens—perfect for relaxing and entertaining. The main-level primary bedroom, bath and first-floor laundry offer ease and flexibility, while new Marvin windows add energy efficiency and modern appeal. The expansive basement includes a partially finished versatile space, workshop, and ample storage. Step outside and connect to South Burlington’s extensive network of recreation paths, with easy access to parks, schools, and natural areas. Just minutes from Lake Champlain for swimming, boating, and sunsets; and close to golf courses, ski areas, and trail systems. Close to shopping, dining and all amenities. Enjoy the convenience of being near Downtown Burlington, the airport, UVM Medical Center, and area colleges. Whether you're seeking a peaceful retreat, an active lifestyle, or the perfect location—this South Burlington gem delivers. Showings start 4/23/2025.
Welcome to 10 Woodland Place, a charming cape home with a first-floor bedroom and full bath! As you approach the property you will see the professionally landscaped front yard which tells only part of the story of how well this home has been cared for. As you enter the home enjoy the cozy living room with a new gas fireplace that adds ambiance and comfort. Plus, natural light adds to the character of the home. The dining room has gorgeous red oak hardwood floors and a wonderful place to entertain and enjoy a nice meal. The eat-in kitchen has beautiful maple cabinets crafted in Vermont, plus lots of storage and a window to view your backyard. Another wonderful feature of this lovely home is the sunroom room which is a perfect spot to relax, read, and enjoy your morning coffee. The sunroom has electric heat and a mini-split to cool you off on those hot summer days. Upstairs has two good-sized bedrooms with a mini-split in the primary bedroom, and great ¾ bath with extra room. The natural light in the basement creates a place for many activities as there is a workshop area for those who love projects. On the other side of the basement is a good-sized family room, you could create a gym, office, or a den. You will love the 2-car garage with extra depth and width. The roof was redone in 2017. Wonderful neighborhood close to shopping, transportation, UVM Medical Center, schools, airport, I-89, bike path, and more. Call today to see this beautiful home!
On a corner lot in The Orchards, one of South Burlington's most sought-after neighborhoods, is this 4–5-bedroom Cape home. From the side entrance, step inside to a convenient mudroom area, with a step up into a lovely living room with newer hardwood floors and brick wall wood fireplace. The large closet off the living room is perfect for storing games, toys, etc. Off the living room is the well-laid out kitchen with breakfast bar which flows easily to the dining room. A French door leads you down the hall to two bedrooms with a newer, adjacent full bath with built-in cabinets. Hardwood floors run throughout the hallway and bedrooms on the 2nd level, with the largest bedroom on one end of the house and two other rooms, both with closets, on the opposite end of the hallway. Another newer full bath is on this level as well and features a double sink vanity and tile floor. Off the living room is an expansive deck overlooking a fenced-in backyard perfect for gardening or entertaining. The lower level is partially finished, perfect for use as a large rec/playroom and has a professionally installed Stay Dry basement system. With a 1-car garage and wide driveway, there is plenty of room for parking. This home is close to the Orchard School, bike path, and Szymanski Park with pickleball, tennis, basketball courts, and playground.
Stylish and Spacious Townhome in Burlington's desirable Lake Forest Community. This 2-bedroom, 2-bathroom home has been thoughtfully remodeled throughout for elegant and functional living.The main floor has a large living room with a cozy gas fireplace and lovely windows backing up to wooded space. The beautiful light filled dining area is next to a sliding glass door leading to a peaceful patio. You'll love the gorgeous, modern kitchen with butcher block countertops and new stainless-steel appliances and cabinets. An updated half bathroom and beautiful wood floors pull the main floor together. At the top of the bright and open staircase you'll find a second floor with 2 beautiful bedrooms and excellent flex space, perfect for an office or workout room. The Primary Bedroom is voluminous with 2 nicely sized closets and ceiling fan. The 2nd bedroom is well proportioned and the upstairs Full Bathroom has also been nicely updated. A separate laundry room provides great storage. Attached garage downstairs for additional storage and convenience. Lake Forest is an exceptional community with mature landscaping throughout and oasis like pool. Amazing South End of Burlington location only steps to Oakledge Park, Burlington Bikepath, South End City Market, recreation, dining, arts and so much more. Close to UVM, UVM Medical Center, public transportation, Burlington International Airport and pedestrian and bike thoroughfares. This is a great spot take a look today! Showings start 3/29.
Beautifully updated townhome! You'll love the unique tasteful updates throughout this spacious, sunny, 3-bedroom, 3-bath end-unit townhome located in the sought-after Dorset Farms neighborhood. The chefs in the family will appreciate the large kitchen, featuring abundant maple cabinetry, breakfast bar, and dimmable lighting - perfectly designed for both function and ambiance. The open-concept living and dining rooms boast gleaming maple hardwood floors, and a charming corner shelving unit with accent lighting. A cozy gas stove, recessed lighting, and ceiling fan make this space warm and welcoming. Sliding glass doors lead to the sunny back deck overlooking the common green space. Through the French doors, you'll find a generous family room with new carpet. A beautifully updated powder room with a new vanity completes the main floor. Upstairs, enjoy three spacious bedrooms and two stunningly renovated bathrooms. The primary suite features a tiled walk-in shower with seamless glass door, elegant tile flooring, lovely modern vanity, and spacious walk-in closet. The second full bath offers a relaxing soaking tub with tile surround, tile flooring, and double-faucet vanity. Additional features include a welcoming front porch, south-facing back deck, full dry partially finished basement, and an attached 1-car garage with workbench. Economical natural gas heat. All this just minutes from schools, UVM Medical Center, shopping, bike path, and more!
Just a stone's throw from the Burlington waterfront, this corner unit features lake views framed by a wall of windows and an open floor plan, complete with new paint & carpet, and a brand new Central AC unit. Enjoy year round views of the lake and nightly sunsets. There are two spacious bedrooms, each with their own balconies, which are also accessible from the main living area, and an office with a murphy bed. The unit comes with two parking spots; one is on the same level and covered, the other is open on the third level. Store your bikes and other outdoor toys in the storage unit on the bottom floor. What is so special about this prominent location is the lifestyle it enables: close to Waterfront Park, many bars, restaurants, breweries, shops, and cafes. The bike path is right there, and the Church Street market place, UVM campus, and the UVM Medical Center are just up the hill.
Welcome to this beautifully designed Rivers Edge Townhouse offering three levels of versatile and spacious living. The main level features a cozy office/den that flows seamlessly into a well-appointed kitchen, complete with abundant cabinetry, generous counter space, and a center island—perfect for both everyday living and entertaining. The adjacent dining area opens to a private patio through sliding glass doors, while the inviting living room, complete with a gas fireplace, rounds out the first floor. Upstairs, the primary bedroom suite offers a walk-in closet and private bath, accompanied by two additional guest bedrooms and a full guest bath. The bright, walk-out lower level provides exceptional bonus space, ideal for a media room, home gym, playroom, or hobby area. An additional private room and ample storage complete this flexible space. Located just minutes from Essex Junction Village’s dining and shops, Cascade Park, and under 15 minutes to Williston and I-89, this home combines comfort, convenience, and community in one fantastic package.
This well-designed 3-bedroom, 1.5-bath townhome offers the perfect blend of privacy and connection in the heart of Burlington Co-Housing. The sun-filled open living area features a modern kitchen, dining and living area with access to back patio. A partially finished lower level offers flexible space for a home office, gym, or storage, while the back patio is perfect for relaxing or entertaining. Enjoy shared amenities including a welcoming common house, guest accommodations, gardens, and walking paths. Co-housing offers a unique lifestyle where neighbors know and support one another, balancing independent living with a strong sense of community through shared meals, social events, and collaborative decision-making. With direct access to the 68-acre Centennial Woods nature preserve and just 1.5 miles to Church Street Marketplace, this home is also ideally located across from UVM and the UVM Medical Center. Low-maintenance living in one of Burlington’s most desirable locations.
Stunning end-unit townhome offering amazing natural light with a large, first-floor primary bedroom with en suite bath. As you enter the home you will be in awe by the many features: a bright cheery living room, dining room overlooking the private patio, first-floor guest bathroom, and kitchen with additional ambient lighting, newer counters, and under-cabinet lighting. Enjoy relaxing in the backyard overlooking the pond. The second floor has two spacious bedrooms, full bathroom, open loft/tv area, and a bonus area with laundry and home office. The driveway has 2 parking spaces, plus a one-car garage. The neighborhood is full of activity with a clubhouse, heated pool, tennis/pickleball courts, playground, and all-season trails. The home is conveniently located near Wheeler Nature Park, Veterans Memorial Park, Dorset Park, Cairns Arena, South Burlington schools, the University of Vermont & Medical Center, shopping centers, I-89, and more! Schedule a showing today!
Incredible opportunity to own this Garden style condo at College and Battery! Featuring an open floor plan with bright southern exposure, 1 bedroom, and 1 bathroom, this unit is ready for it's next owner. Step out the front door and walk to all that Burlington has to offer including the waterfront, bike path, church street, the Flynn Theatre and the historic South end. Heated storage and a secure single parking space makes access a breeze. Whether you're looking to make an investment, or downsize to single level living, this unit is it!
Experience the perfect blend of contemporary style and historic character in this stunning Hinds Lofts condo, nestled in the heart of Downtown Burlington. This home boasts beautiful wood floors, soaring ceilings, and an exposed wood structure, creating a warm yet modern aesthetic. Expansive windows flood the space with natural light and offer captivating cityscape views. The sleek kitchen is both stylish and functional, featuring granite countertops, a gas range, and rich wood cabinetry with modern hardware. The open-concept living area is bright and inviting, with an entire wall of built-in shelving. Retreat to the spacious bedroom, complete with a walk-in closet, while the remodeled full bathroom adds a touch of luxury. Plus, enjoy the convenience of an in-unit washer and dryer. Residents of Hinds Lofts have access to exceptional amenities, including a shared rooftop terrace and lounge—the perfect spot to take in breathtaking sunsets over Lake Champlain. With a secure lobby, dedicated storage, pet-friendly policies, and comprehensive dues, condo living couldn’t be easier. Step outside and immerse yourself in Burlington’s vibrant downtown scene! Just moments away, you’ll find The Church Street Marketplace, renowned for its shopping and dining. The Flynn Theater, City Market Co-op, the waterfront and bike path, as well as UVM and Champlain College, are all within easy reach. Don’t miss this rare opportunity to enjoy walkable downtown living in our picturesque city.
Welcome to your modern and spacious 1-bedroom condo, thoughtfully designed with an open-concept layout that seamlessly connects the living room, dining area, and kitchen. The kitchen is equipped with stainless steel appliances, quartz countertops, a central island, and a walk-in pantry—offering everyday functionality. The bedroom is generously sized and includes a walk-in closet and blackout shades. Enjoy the added convenience of in-unit laundry and a dedicated storage unit just across the hall. Located in a historic building in the heart of Burlington, you're just steps from the Flynn Theater, Church Street’s dining and shopping, UVM and Champlain College, the waterfront, and the Pine Street Arts District. Whether you’re looking for vibrant downtown energy or a quiet lakeside escape, this condo offers the best of both worlds. Recent upgrades include a new kitchen faucet and water filtration system, exhaust hood, stylish backsplash, frameless shower door, Nest thermostat, and a high-efficiency heat pump for year-round comfort. Condo association fees include heat, air conditioning, hot water, and building maintenance. Residents also enjoy a rooftop common room with panoramic views of Lake Champlain and the Adirondacks—perfect for relaxing or entertaining.
Welcome to your peaceful urban oasis with low maintenance and access to the heart of Burlington. Enjoy modern living in this newer construction 2 bedroom, 2 bath flat with 10 foot ceilings, loads of natural light, updated finishes, and warm brown oak hardwood floor flooring. The home offers open concept living space, primary suite with a attached bath, high end finishes and archetectual details. Plus, this units has its own laundry room in the unit. A walkable location to many of Burlington's best features. Experience a great blend of a newer luxury space while still appreciating historic charm and character. Located on the south wing of the first floor of Vermont house, it is one of the largest in the building. You’ll be able to access downtown Burlington's highlights: the Flynn next store, Church Street marketplace, waterfront park, and the bike path. Shopping and dining destinations a step out your front door. Pets and rentals allowed.
© 2025 Northern New England Real Estate Network, Inc. All rights reserved. This information is deemed reliable but not guaranteed. The data relating to real estate for sale on this web site comes in part from the IDX Program of NNEREN. Subject to errors, omissions, prior sale, change or withdrawal without notice.


