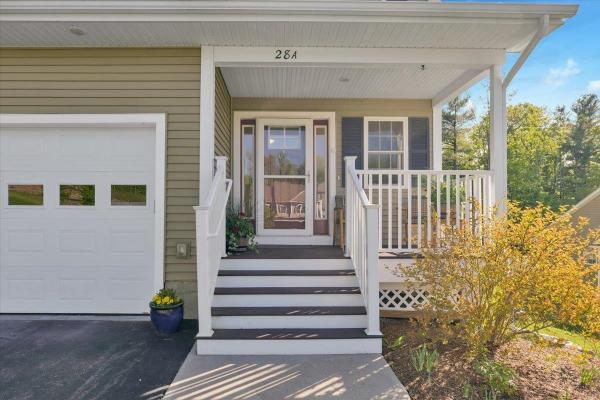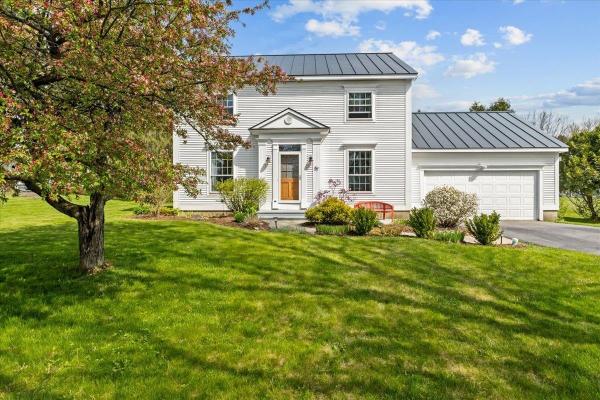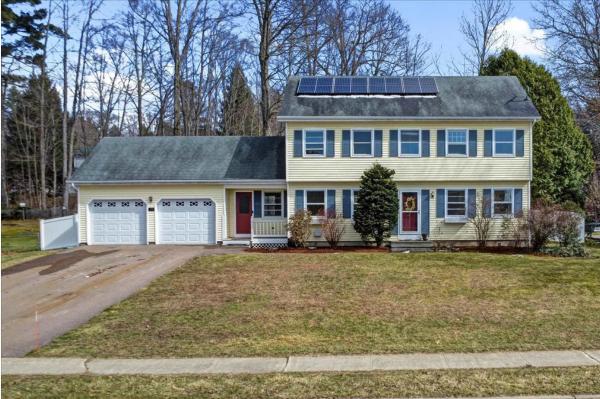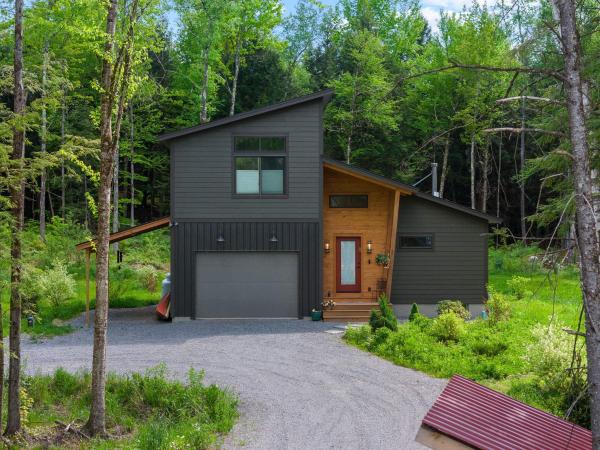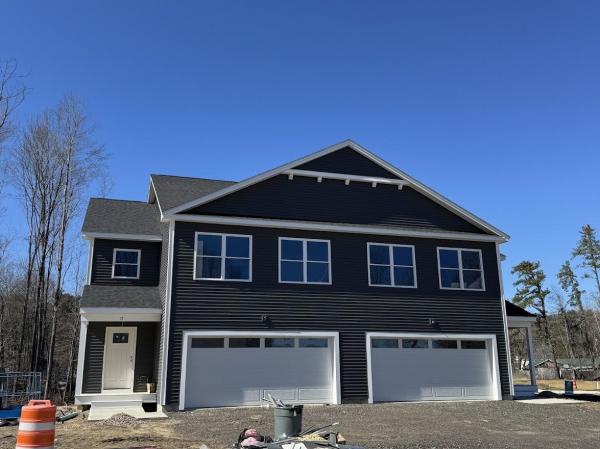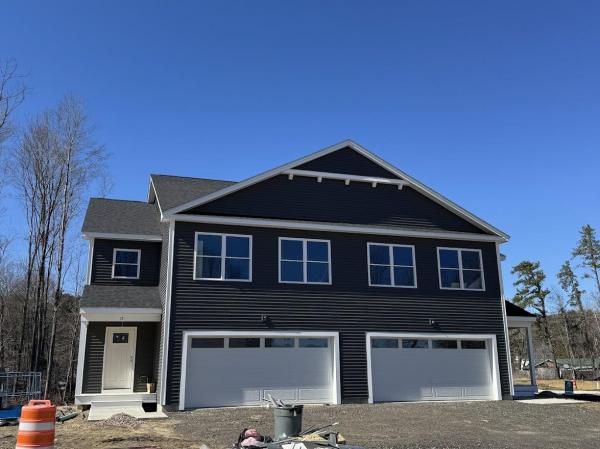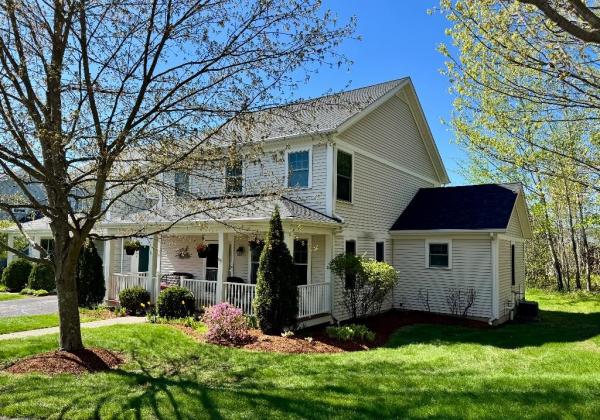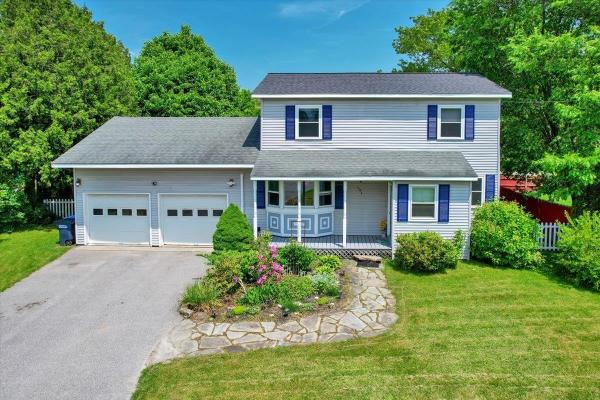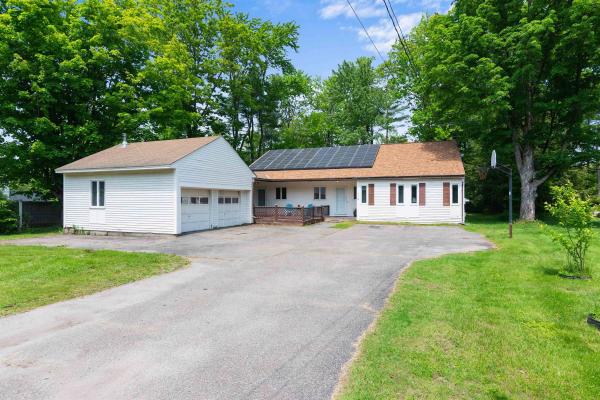Welcome to this stunning, move-in-ready 3-bedroom, 3-bath townhouse offering over 3,800 square feet of flexible living space in the heart of picturesque Jericho. Built in 2019, this home offers the perfect balance of comfort, functionality, and style. The main level features open-concept living with soaring vaulted ceilings that fill the space with natural light. The chef's kitchen boasts stainless steel appliances, granite countertops, and a massive center island ideal for cooking, gathering, and entertaining. Enjoy the ease of first-floor living with a spacious primary suite, complete with coved ceilings, a walk-in closet, and a beautifully appointed en suite bath. Upstairs, you'll find two additional bedrooms, a full bath, and plenty of room for guests, hobbies, or working from home. The unfinished walkout basement offers egress windows, bathroom plumbing rough-ins, and unlimited potential for future expansion, whether you envision a home gym, rec room, or in-law suite. Other features include: Central air conditioning, ample parking, and a low-maintenance townhome lifestyle. Tucked in a serene setting yet just minutes from Jericho Market, local nature trails, and only 15 minutes to Williston, this location offers both tranquility and access. Don't miss this rare opportunity. Schedule your showing today!
Welcome to this beautiful colonial home nestled in the highly desirable Meadow’s Edge neighborhood. Boasting incredible curb appeal and a mature, professionally landscaped yard, this home sits on a generous .63-acre lot with a large backyard perfect for entertaining, play, or quiet relaxation. Step inside to discover a thoughtfully updated interior featuring an open floor plan that flows seamlessly from room to room. Abundant natural light pours through large windows, enhancing the inviting atmosphere throughout the home. The modern kitchen opens to the living and dining areas, creating a perfect space for both everyday living and special gatherings. Step out back onto a spacious deck with a charming veranda—ideal for morning coffee or evening meals with family and friends. The finished basement offers even more living space, perfect for a family room or play space. This home also features a durable standing seam roof, ensuring long-lasting performance and peace of mind. With timeless colonial architecture and updates designed for modern comfort, this home is the perfect blend of classic style and contemporary living. Don't miss your chance to own this exceptional property in Meadow’s Edge. Schedule your private showing today and experience the charm, space, and lifestyle this home has to offer!
Welcome to a fresh 4-bedroom, 2.5-bath colonial nestled in the sought-after Countryside Neighborhood of Essex Junction. Set on a spacious lot with mature trees and a fully fenced-in backyard, this home has ample opportunity for every buyer. From your two car garage, you’ll step inside to an oversized entryway with backyard access which is ideal for every Vermonter’s needs. Walk through to the kitchen with stainless steel appliances, new countertop, a pantry, and space for a breakfast nook. Adjacent to the kitchen is the formal dining room ready for celebrations big or small. In the evenings you can choose to relax in the living room or family room with a fireplace and access to the deck at the back of the house. A half bathroom completes the first floor. Upstairs, you’ll find four generous bedrooms, including a primary suite with a private bath and plenty of closet space. The additional full bath is conveniently located between the remaining three bedrooms and right next to a linen closet. Enjoy the seasons from the private back deck, perfect for morning coffee or summer BBQs. The fenced in yard is ready for your pets to enjoy as much as you will. The unfinished basement has over 1000 sq. ft. of untapped potential. A quick drive from the Five Corners and the Essex Experience, there is no lack of great food, entertainment, or convenience for anything you’d need. Don’t miss this rare opportunity to own a lovely colonial in one of Essex Junction’s most desirable neighborhoods!
Tucked away on 10 acres in Essex Junction, this thoughtfully designed 2023 custom home showcases its fine craftsmanship while feeling inviting and intimate. Surrounded by mostly wooded land, you'll enjoy peaceful trails, raised garden beds, a fire pit to gather your favorite people, and exposed ledge perfect for relaxing on while enjoying sunset views to the west. Step inside to an open, airy layout filled with natural light, high ceilings, and warm wood floors throughout. The heart of the home is a gracious, chef-inspired kitchen featuring carbo brushed quartz countertops, open shelving, and a large island. There's a cozy seating area with a wood stove right next to the kitchen, perfect for relaxing while keeping the chef company. Upstairs there are two bedrooms - one with a lofted nook - and a full bathroom. This home is as functional as it is beautiful, with a clean, dry, unfinished basement ready to accommodate your hobbies, workshop, or additional storage needs. Whether you're enjoying the stillness of the surrounding forest or the vibrant convenience of Essex Junction’s shops, schools, Essex Experience, and recreation options just minutes away, this is a place to settle in, savor the seasons, and truly feel at home.
Now Under Construction – Move In This September! Welcome to Weston Woods, Essex’s new neighborhood, offering modern duplex townhomes designed for comfort, space, and style. These thoughtfully designed homes feature 3 bedrooms, 2.5 baths, and a full basement with egress windows — perfect for future finishing or extra storage. The open-concept layout boasts an upgraded kitchen with quartz countertops, center island, and luxury vinyl plank flooring throughout the main level. Enjoy added flexibility with a first-floor den, mudroom, and half bath. Upstairs, the primary suite offers a walk-in closet and private bath, plus convenient second-floor laundry, two guest bedrooms, and a full guest bath. Relax with morning coffee on the front porch or entertain on the back deck, all nestled on a quiet cul-de-sac surrounded by trees. These homes are pet-friendly, have no rental cap, and are located just minutes from Essex Village, The Essex Experience, Burlington, and UVM Medical Center.
Now Under Construction – Move In This September! Welcome to Weston Woods, Essex’s new neighborhood, offering modern duplex townhomes designed for comfort, space, and style. These thoughtfully designed homes feature 3 bedrooms, 2.5 baths, and a full basement with egress windows — perfect for future finishing or extra storage. The open-concept layout boasts an upgraded kitchen with quartz countertops, center island, and luxury vinyl plank flooring throughout the main level. Enjoy added flexibility with a first-floor den, mudroom, and half bath. Upstairs, the primary suite offers a walk-in closet and private bath, plus convenient second-floor laundry, two guest bedrooms, and a full guest bath. Relax with morning coffee on the front porch or entertain on the back deck, all nestled on a quiet cul-de-sac surrounded by trees. These homes are pet-friendly, have no rental cap, and are located just minutes from Essex Village, The Essex Experience, Burlington, and UVM Medical Center.
Expansive end-unit townhome in sought-after Commons neighborhood at Lang Farm that feels like a single-family home. The bright, airy main floor with 9' ceilings is an open-floor plan with kitchen and breakfast nook, dining area, and living room with a cozy gas fireplace. There is an additional room on the main floor that can be used as an office, TV room, or guest room, as well as a 3/4 bath with tiled shower. The rear patio has can be shaded by the retractable awning and attracts a remarkable variety of birds to the feeder. On the second floor you'll find the primary suite with a walk-in closet and its own bathroom with bathtub and separate shower. There is also a second bedroom, another bathroom with a shower, as well as a laundry room. The spacious basement is perfect for workouts, storage, and as an additional lounging space. This unit has central heat and AC, as well as a two-car garage with power door and storage space above. With the HOA handling all exterior maintenance, you’ll have time to enjoy all that the area has to offer, including the bike path, miles of sidewalks for strolling, golf, shopping, dining, cinema, entertainment - all within walking distance.
Step into this meticulously maintained and thoughtfully updated home, where pride of ownership is evident throughout. From major system upgrades to stylish touches, every detail is designed for comfort and peace of mind. At the heart is a beautifully remodeled kitchen with an L-shaped layout, large island, ample counter space, and new appliances. It opens to a sunlit dining room with gleaming hardwood floors—perfect for meals and gatherings. The spacious living room features hardwood floors and a large bay window for natural light. Just off the main living area, a cozy three-season sunroom with walls of windows and a sliding glass door offers a peaceful setting for morning coffee or quiet afternoons. Upstairs are four bedrooms—ideal for family, guests, or a home office. The lower level adds flexibility with a fifth bedroom and bonus room for play, media, or guests. Recent upgrades include a new main roof (2020), electrical panel (2025), most windows (2023), and a high-efficiency heat pump in the living room. Outside, enjoy a fully fenced backyard—perfect for pets and play—a stone walkway with vibrant gardens, and a covered front porch. A mudroom keeps life organized, and the oversized two-car garage includes attic storage and workshop space. Conveniently located near parks, schools, the Essex Experience, and I-89—just 20 minutes to Burlington and UVM Medical Center. Showings start 06/10/25.
Spacious 3 bed, 2 bath Essex home with loads of potential in a prime location! Step into the open dining and kitchen area, offering generous cabinet and counter space, plus charming Dutch doors leading to a sunny front deck. Beyond the kitchen, a massive living room boasts floor-to-ceiling windows, a brick fireplace, and access to the private backyard and patio through another Dutch door. Beautiful hardwood floors lead to the primary suite with a ¾ bath and views of Mt. Mansfield. Two additional bedrooms with hardwood floors and a full bathroom complete the main level. Upstairs, discover two bonus rooms and an unfinished space already plumbed for a bathroom, offering endless potential for another bedroom, future ADU, or another vision you may have (pending town approval). The basement features a large finished rec room, another finished bonus room, and two large storage areas with shelving and laundry. Outside, a detached oversized two-car garage provides plenty of space extra for vehicles and equipment, while the private backyard is perfect for relaxing with a flat lawn and natural shade. Enjoy the convenience of being just minutes from Essex amenities and close to Jericho, Underhill, and area ski resorts. Recent improvements include fresh paint and new vinyl flooring in the dining and living rooms. Not to mention solar panels help reduce utility costs! Lovingly cared for, this home is ready for its next chapter- book your showing today!
© 2025 Northern New England Real Estate Network, Inc. All rights reserved. This information is deemed reliable but not guaranteed. The data relating to real estate for sale on this web site comes in part from the IDX Program of NNEREN. Subject to errors, omissions, prior sale, change or withdrawal without notice.


