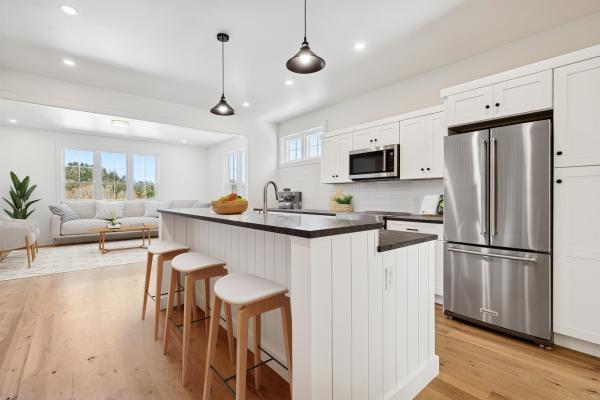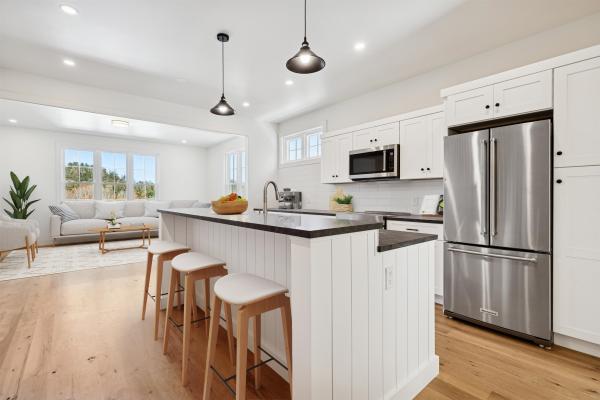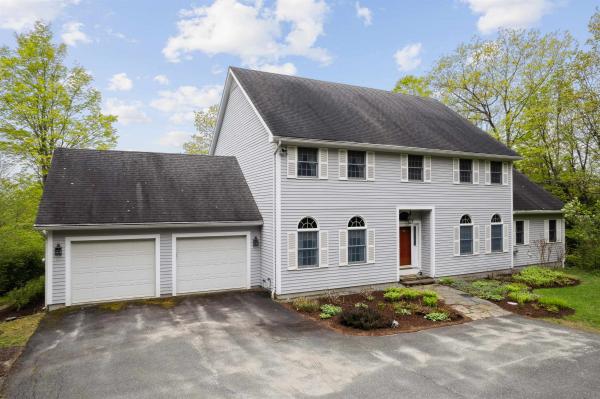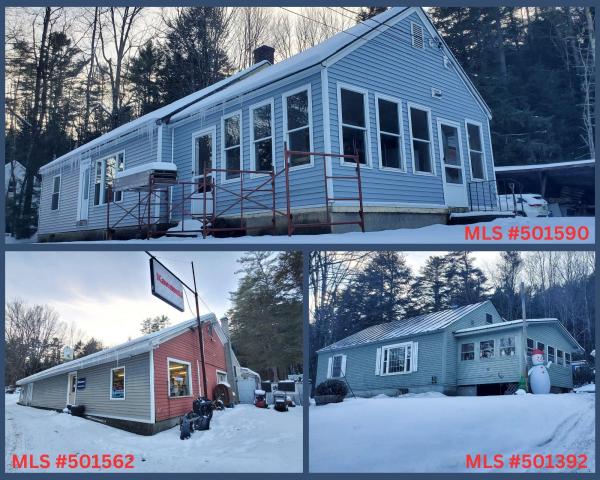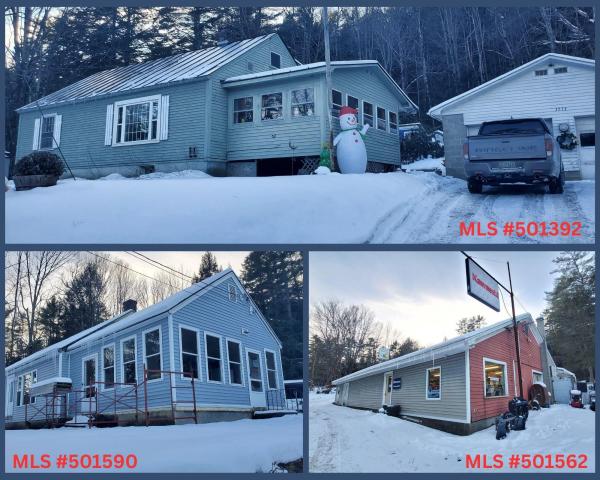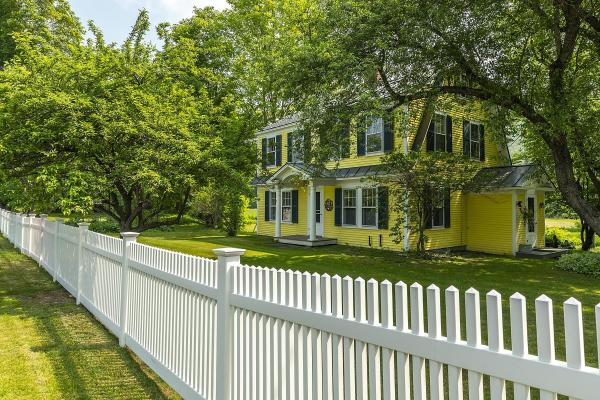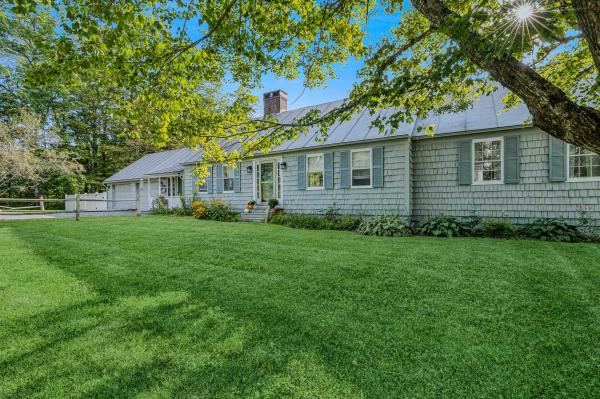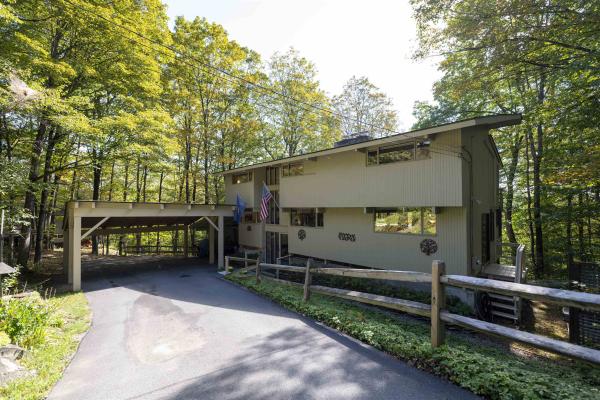Introducing the Mt Peg Condos – Beautifully situated at the foot of Mt. Peg in the Village of Woodstock! Rare opportunity to enjoy a turn-key, new construction condo in a prime location that offers ease of access to and year-round enjoyment of a plentitude of options for recreating, dining, shopping, theatre, and the arts. A light-filled main level interior with white oak flooring sets the stage for the open kitchen/dining/living area. The centrally located kitchen offers copious counter space and a spacious island for dining and food prep all of which are detailed with handsome jet mist granite counter tops. An office/media room and half bath complete the main level. The upper level continues with the white oak flooring and offers two ensuite bedrooms. A third bedroom, full bath, laundry room, and storage room complete the walkout lower level. Take in captivating views of Mt. Tom and the Marsh-Billings-Rockefeller National Park from every level of the condo. Hike, bike, and ski the Mt. Peg trails and enjoy a variety of fine dining options just outside your door. Please note that all interior photos are of the end Unit D, and some photos are virtually staged. Units A and D are end units, and Units B and C are interior units.
Introducing the Mt Peg Condos – Beautifully situated at the foot of Mt. Peg in the Village of Woodstock! Rare opportunity to enjoy a turn-key, new construction condo in a prime location that offers ease of access to and year-round enjoyment of a plentitude of options for recreating, dining, shopping, theatre, and the arts. A light-filled main level interior with white oak flooring sets the stage for the open kitchen/dining/living area. The centrally located kitchen offers copious counter space and a spacious island for dining and food prep all of which are detailed with handsome jet mist granite counter tops. An office/media room and half bath complete the main level. The upper level continues with the white oak flooring and offers two ensuite bedrooms. A third bedroom, full bath, laundry room, and storage room complete the walkout lower level. Take in captivating views of Mt. Tom and the Marsh-Billings-Rockefeller National Park from every level of the condo. Hike, bike, and ski the Mt. Peg trails and enjoy a variety of fine dining options just outside your door. Please note that all interior photos are of the end Unit D, and some photos are virtually staged. Units A and D are end units, and Units B and C are interior units.
126 PRIMROSE LANE- Spacious, well-built, and updated colonial in desirable location just a few minutes from the Quechee Club. A newer premium kitchen with direct access to a large west facing deck that wraps the back of the house, abutting great room with a vaulted ceiling centered around a beautiful stone fireplace, and a formal dining room adjacent the kitchen make for an ideal layout for entertaining friends and family. There is also a cozy private library for quieter gatherings. The sizable primary bedroom suite on the first level is well-appointed with two walk-in closets and a grand soaking tub and separate shower. There are 3 bedrooms on the second floor–one of which is en suite–with a gracious landing overlooking the great room. The lower level is walkout and houses a private office, laundry, and seasonal storage cedar closet. This whole partially finished floor is generously-sized and is versatile as is or primed for further finishing. Sited on just shy of one acre, the grounds are nicely landscaped and easily maintained. If you are looking for a primary or secondary home or to upgrade your existing Quechee Lakes home, this is a must-see.
**Sale Price includes MLS#501562 and MLS#501392 Well-maintained 2-bedroom, 1.5-bath single-family home offering 1,278 sq. ft. of living space. Featuring a wrap-around enclosed porch and a full basement, ideal for storage. Set on a .65± acre property with excellent Route 4 frontage and visibility, just seconds to Interstate 89. The sale also includes a 3,020 sq. ft. commercial building and a second residential home (MLS#501562, MLS#501392) with a combined 1.3+/- acres, creating outstanding income or mixed-use potential. Infrastructure includes two septic systems and a shared well, an ideal opportunity for owner-occupants, investors, or owner-operators seeking flexibility and long-term value.
**Sales Price includes MLS#501562 & MLS#501590 Spacious 3-bedroom single-family home with an additional office/laundry room, 1.5 baths, and 1,296 sq. ft. of living space. Features include a heated enclosed porch, two-car garage, and a private backyard. Situated on a .65± acre property with excellent Route 4 frontage and visibility, just seconds to Interstate 89. The sale also includes a 3,020 sq. ft. commercial building and a second residential home (MLS#501562 & MLS#501590), with a combined acreage of 1.3+/- acres. Offering exceptional income or mixed-use potential. Infrastructure includes two septic systems and a shared well. Ideal for owner-occupants, investors, or owner-operators seeking flexibility and long-term value.
Charming, Unique, and Ideally Located! Welcome to 100 Pomfret Road—a beautifully updated farmhouse set on four level, picturesque acres just a short walk from Mt. Tom, Billings Farm, and the heart of downtown Woodstock. This rare find blends timeless character with everyday convenience in a peaceful, brookside setting. Inside, you’ll find a sun-drenched home featuring four bedrooms, two full baths, a cozy living room with a fireplace, and an open-concept kitchen, dining, and family area—perfect for gathering and entertaining. The grounds are equally inviting, with mature landscaping, fruit trees, and ample space for gardening, play, or simply relaxing outdoors. A classic barn-style two-car garage offers abundant storage, with a spacious second level ready to be finished into a studio, guest suite, or office. Whether you’re hitting nearby hiking trails or skiing at Saskadena Six, this serene retreat is perfectly positioned to enjoy the best of Vermont in every season.
This lovely,expanded Cape sits just a half mile from Woodstock Village's East End.Surrounded by rolling green fields and wooded hillsides-this home offers a beautiful country setting less than a mile to village shopping, schools, dining and recreation. Updated with modern finishes to enhance accessibility and one level living-while maintaining the warm, country charm. First floor features a kitchen with granite countertops, island with seating & storage, double pantry and all new appliances; dining room with fireplace, an all season sun room w/gas fireplace and deck access, a wonderful new laundry room with half bath, lovely primary bedroom and bath with soaking tub, tiled zero step shower(roll-in), & double sinks, & living room w/fireplace. Lots of light and warm wood floors throughout. Two bedrooms with sitting areas and lots of storage and full bath upstairs. The connected 2 bedroom apartment lends flexibility-it can be used as additional living space, overflow for guests or for extra income as a rental. Full kitchen,first floor bedroom and bath,second floor bedroom & storage loft and one car garage with second driveway, private entrance, deck and laundry.The back of the property slopes down to a babbling brook and then up to meet direct trail access to Mount Peg.Expansive deck,generator,attached two car garage & partially finished walk out basement with tons of storage, a recreation room or office and powder room too. So many possibilities!Call for showings starting 9/8.
Stunning Deck House perfectly designed for light, views, and easy Vermont living. Soaring floor-to-ceiling glass in the entryway and stairwell connects all levels and creates a warm, treehouse-like feel, drenched in natural light. Honey-colored hardwood floors warm the main level, while wall-to-wall carpet and tile finish the rest of the spaces. The main level also features a striking stone fireplace, the architectural centerpiece of the expansive living room, complemented by a cozy propane stove and an intimate den with an electric fireplace. Step onto the deck, where new Pella sliders capture a framed summer view and expansive seasonal vistas, with a hot tub for year-round enjoyment. The primary suite includes a shower and peaceful outlook, while the superior guest suite showcases floor-to-ceiling glass, an en suite shower, and sunrise views. The lower level offers two spacious bedrooms sharing a double-vanity bath; ideal for family or guests. Thoughtful upgrades include a tidy laundry area, paved drive, and a large carport with space for two+ vehicles. Set at the top of Willard Road, this home embraces its natural setting with timeless use of wood and stone. With four bedrooms, three and one-half baths, and seamless indoor-outdoor living, it balances architectural beauty with everyday function; a fun, easy home to own and enjoy.
© 2025 Northern New England Real Estate Network, Inc. All rights reserved. This information is deemed reliable but not guaranteed. The data relating to real estate for sale on this web site comes in part from the IDX Program of NNEREN. Subject to errors, omissions, prior sale, change or withdrawal without notice.


