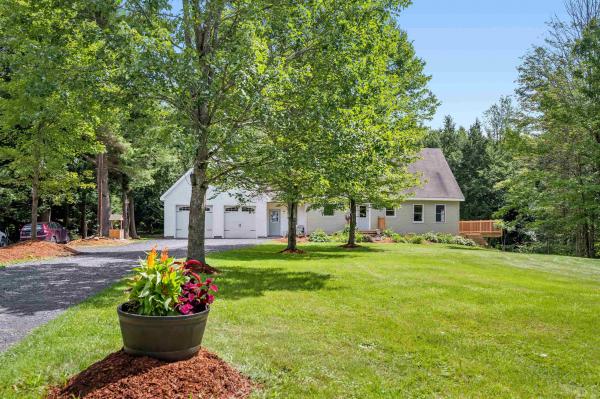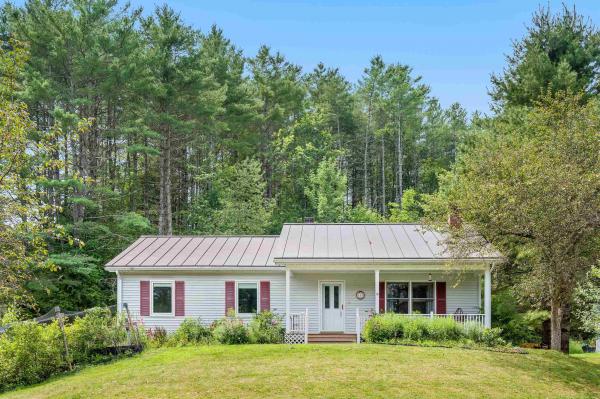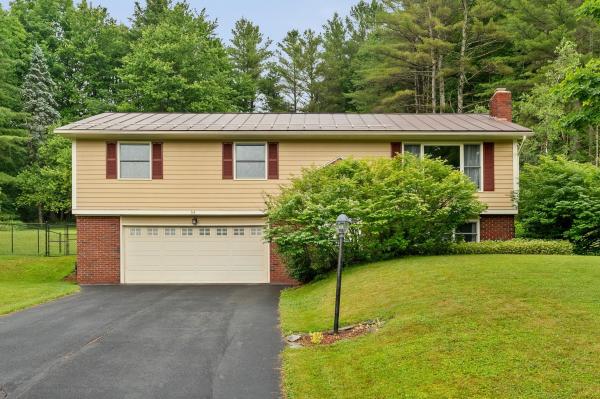Gracious hilltop home with guest house, barn, and pastures. Set on a peaceful hilltop with sweeping long-distance views, this unique small farm property offers the ideal blend of comfort, privacy, and homesteading potential. Peaceful country setting just minutes from shopping, dining, and everyday conveniences. The main home features an open-concept kitchen, dining, and living area with a light-filled cathedral ceiling. A spacious mudroom connects the house to a two-car attached garage with generous storage above. Downstairs, a partially finished walkout basement includes a full bath, kitchenette, and private entrance - perfect for guests or potential rental income. A separate tiny home on the property provides flexible options for hosting visitors or generating income. The small barn and fenced pasture area are well-suited for cows, goats, or other animals and there’s a ready-to-use chicken coop for your flock. You'll also enjoy the charm of a small orchard and plenty of room to grow vegetables or expand your homestead vision. Self-sufficient living with room to grow - this is truly a one-of-a-kind opportunity for anyone seeking a simpler, more connected lifestyle.
Built with quality materials and thoughtful design, this three bedroom Middlesex home invites you in. Kick off your boots, and stash all of your jackets and gear in the oversized mudroom. The main floor features an open layout surrounded by a bank of windows, allowing you to enjoy sunlight and views year round. Adding to the flexible layout, there’s an office/studio. The upper level has three bedrooms, and a large bathroom. Hardwood floors throughout. The walkout lower level is partially finished, and very cozy with a highly efficient wood stove and radiant floors. Perfect for hang outs or watching movies. The lower level bonus room could be a playroom or office. Spring-Fall you might enjoy meals on the large, wraparound deck, and in the winter, enjoy the view overlooking the gently sloping sledding hill. There’s an equipment shed, wood shed, and other storage, and the house has an EV charger. Situated on 4 open and wooded acres, the property is ripe for veggie or flower gardens. This property shares a pond with one neighbor. It has been said that Wood Road has the friendliest neighbors in all of Middlesex. Community events have included neighbors gathering for Green Up Day activities, summertime potlucks with bands, and you’re even likely to pass by a roadside lemonade stand or bake sale. Say hi and buy a treat. They might be your babysitters or dog walkers sometime soon.
Tucked away near the end of a quiet street and directly abutting Montpelier's beloved Hubbard Park, this home offers a rare blend of privacy, nature, and convenience. The terraced lot is rich with established garden beds and features trails that connect seamlessly to the Park’s trail network. A true outdoor enthusiast’s paradise, you'll find blueberry bushes, elderberries, raspberries, blackberries, and four mature chestnut trees right in your own yard. Built in 1995 by Live Edge Construction, the home combines quality craftsmanship with thoughtful design. The spacious living room centers around a wood-burning fireplace framed by built-in cabinetry and bookshelves, perfect for cozy evenings and curated collections. The kitchen features granite countertops and stainless steel appliances, with an adjacent dining area that opens to a large deck ideal for entertaining or relaxing among the treetops. Three bedrooms are located on the main level, including a primary suite with a tiled three-quarter bath. Two additional bedrooms share a full bathroom with radiant heat beneath the tile flooring. The lower level offers a generous recreation room and a separate laundry area. A two-car garage includes an EV charging station for added convenience. With updated windows, a standing seam metal roof, and vinyl siding, this home is built for easy living in all seasons. A special Montpelier setting that feels like a retreat, just minutes from downtown.
Short version: Great 3 bedroom house in a great Montpelier location. Longer version: Move-in condition 3 bedroom split entry home now offered for sale in a desirable, quiet neighborhood. The main level features a large living room, dining area, and an updated kitchen that opens onto the expansive back deck. Down the hall, you’ll find a large primary bedroom with a private ensuite bathroom, as well as two more bedrooms and another full bathroom. The layout works great no matter what your household looks like. A large living room awaits you in the finished lower level. Complete with a wood burning fireplace, this space is ideal for cards with friends, watching movies or games, or relaxing with a book. The lower level also is home to another bathroom and the laundry room. Heating and AC provided by a heat pump, with two mini splits to keep you comfortable all year round. 34 Deerfield Drive sits on .78 acres, and is set up in way that makes it feel as if you have no neighbors behind you. Hang out on the back deck, complete with a hot tub. Part of the back yard has been fenced, to help contain critters of all stripes. Nicely landscaped property, with perennial gardens, mature trees, and productive blueberry bushes. Easy to get to downtown Montpelier and to 89. Homes like this don’t come on the market very often–good condition, great layout, and convenient location. Open house Saturday 7/12 10-12, with showings to begin afterward. **See 3D interactive floor plan in video**
Nestled in an idyllic East Montpelier setting, this quintessential log home offers the perfect blend of rustic charm and modern comfort. Surrounded by open fields and gardens, the property includes a two-car garage, fruit trees, and a fully fenced vegetable garden—all just 10 minutes from downtown Montpelier. Inside, this three-bedroom, two-bath home is both cozy and spacious. The living room features a beautiful stone fireplace, and the large eat-in kitchen, complete with granite countertops and modern appliances, flows into a sunroom overlooking the gardens and rolling fields beyond. A flexible main-level family room and ¾ bath with laundry offer the potential for a first-floor primary suite. Upstairs, two generously sized bedrooms and a full bath continue the warm, log home aesthetic, with exposed beams and tasteful updates throughout. Improvements include newer windows, a standing seam roof, and updated systems. Enjoy the peaceful covered back porch, fruit trees (plum, cherry, apple), a large raspberry patch, and thoughtfully maintained landscaping. This is Vermont country living at its best—don’t miss it!
This beautiful home has it all! Located at the end of a town maintained cul-de-sac you can look forward to the peace and quiet that this large, flat, sunny lot will provide. Close to Montpelier and Rt. 2 you can count on a short commute to work, recreation, shopping, dining, and all that central VT has to offer. The new owner will benefit from the 5 star energy rating this home comes with as well. The over sized 2 car garage has direct access to the house, the covered front porch, and the basement. The first floor offers a bright, open concept kitchen and dining room as well as a large living room with a gas stove, and a sun room with lots of windows, radiant heat, and an entrance from the side yard. Upstairs provides 3 generous bedrooms and a full bathroom. The primary bedroom has a combination walk-in closet and laundry room. Down in the basement there is plenty of space for storage and a workshop, the media room is a real treat as well! The current owners have gone above and beyond in caring for this home, updated bathrooms and most of the flooring has been recently replaced as well as new kitchen appliances. Reach out today to schedule your private showing. Delayed showings, showings begin 6/14.
This 3 bedroom, 3 bathroom colonial home offers many opportunities with its 8+ level acres and nearly 3000 finished sq ft of living space located at the end of a short private road in East Calais. New roof and skylights in November 2024. No worries with a wet basement because the home sits on a radiant heated slab! A large fully equipped kitchen with custom cherry and maple cabinets also has a five burner gas range, wall ovens, pass-thru to the dining room and so much storage! Just off of the dining room and kitchen is a south facing sunroom that offers passive solar heat, large hot tub and a new sliding glass (with an internal shade) that leads out to a marble slab patio and garden area. Off of the spacious, bright living room with it's wood stove on the first floor is a bathroom and a brand new walk-in shower. Laundry is located in the utility room next to internal one car garage. A second door next to the garage has a mudroom and accesses the second floor, which could be an accessory in-law, multi-generational unit with its own full bathroom, kitchenette, bedroom and living room. It has a door to access the main house second floor which has another bathroom with a large soaking tub, two more bedrooms and a family room. Plenty of living space for everyone to spread out. A single fix solar panel helps supplement electric costs. Detached garage has a large barn space in the back that could be used for livestock or tons of storage!
© 2025 Northern New England Real Estate Network, Inc. All rights reserved. This information is deemed reliable but not guaranteed. The data relating to real estate for sale on this web site comes in part from the IDX Program of NNEREN. Subject to errors, omissions, prior sale, change or withdrawal without notice.









