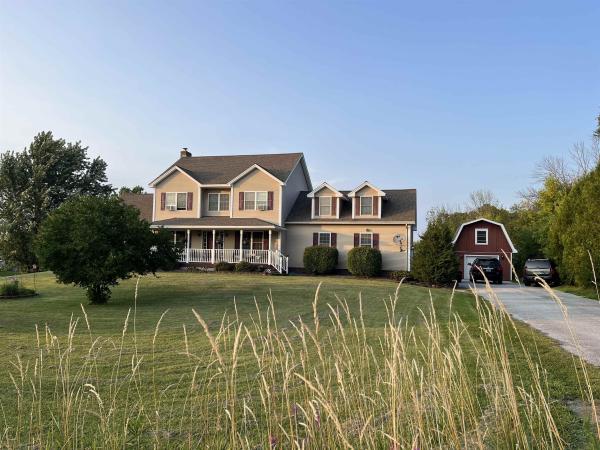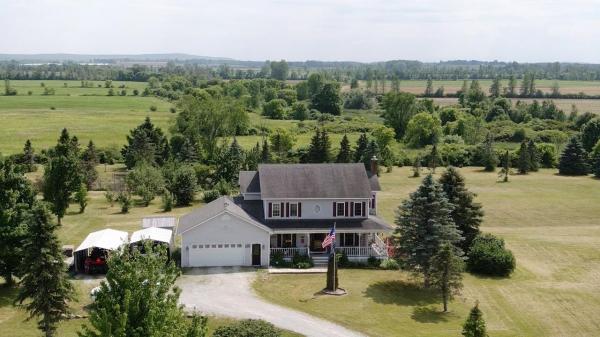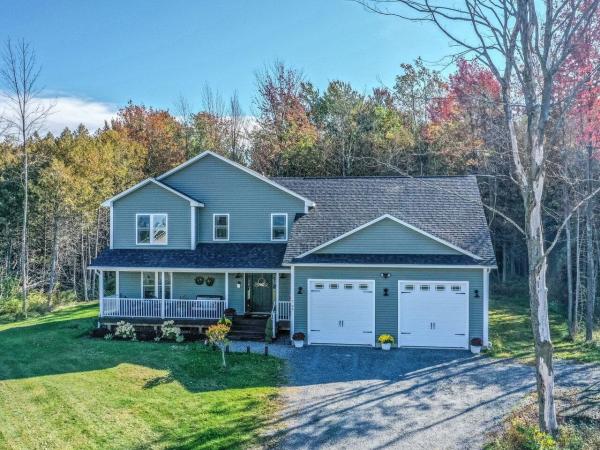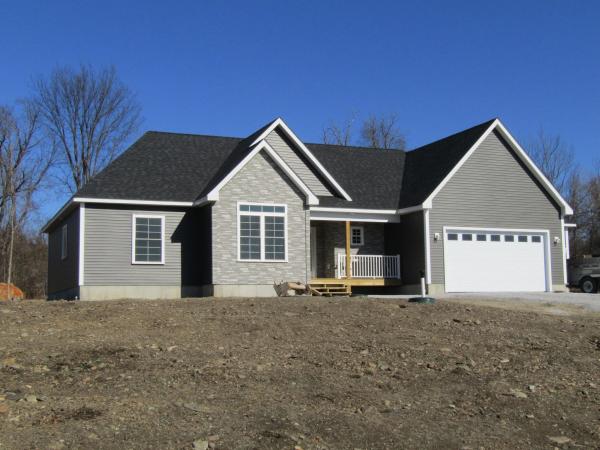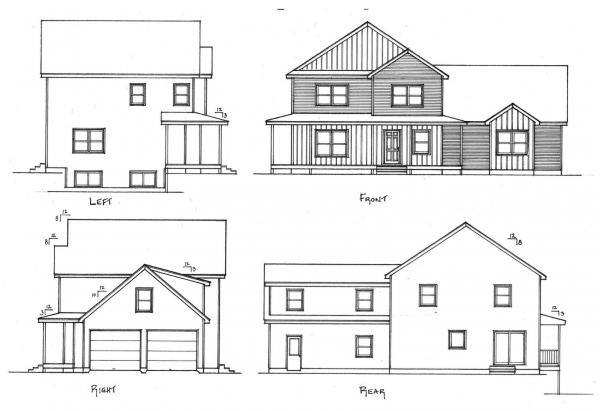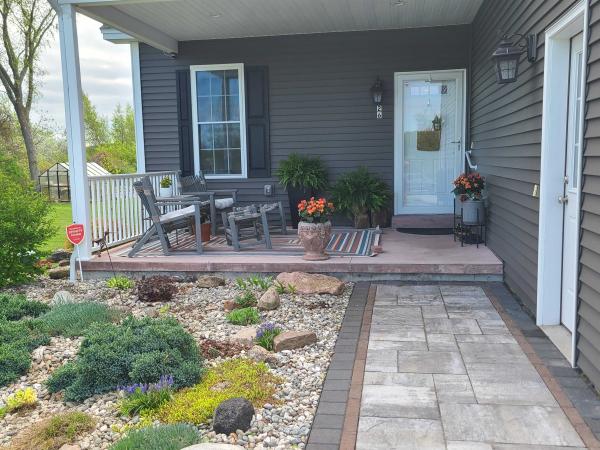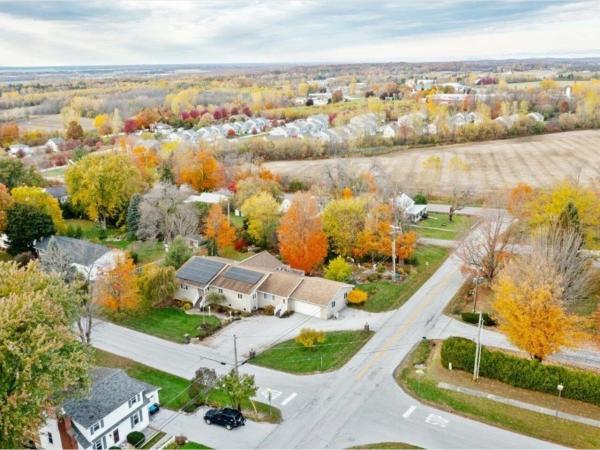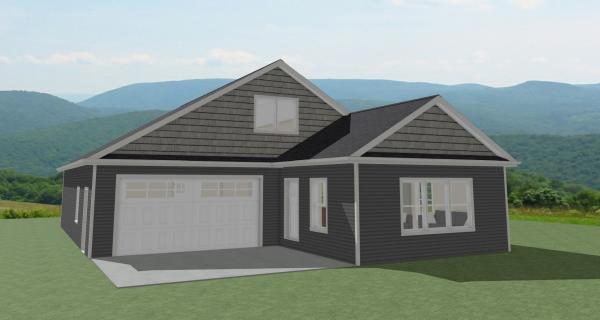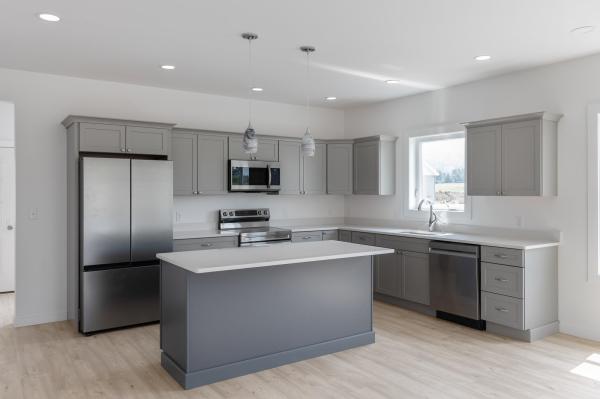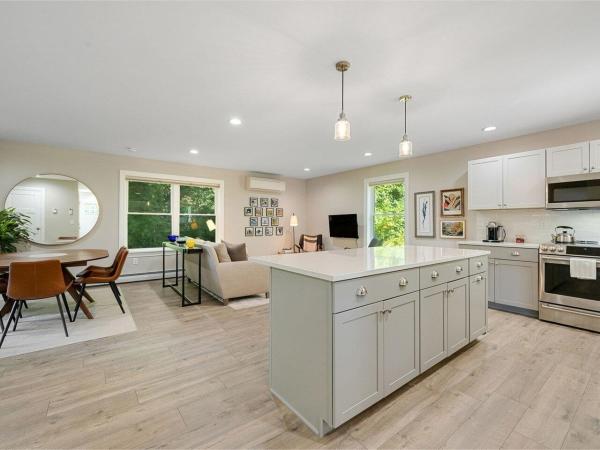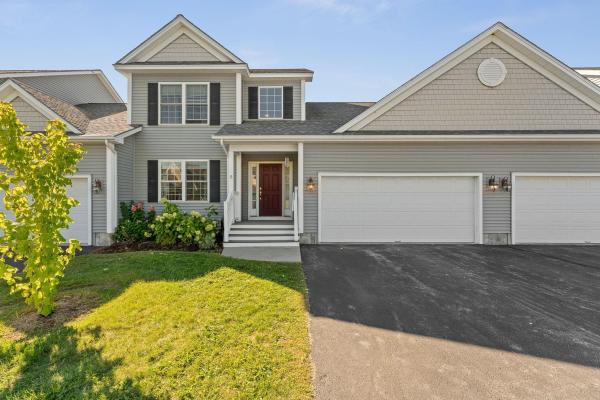Come see this beautifully maintained 3 bedroom, 2.5 bath colonial style home located on a peaceful acre of land in Swanton VT, just minutes from I-89! As you enter down the paved driveway, you'll access a generously sized two-car insulated garage as well as a detached one car garage perfect for a workshop with additional storage above. Your covered front porch features amazing lake views prior to welcoming you inside the home! As you enter, you'll be greeted with impeccable maple flooring and an inviting open floor plan. The open floor plan creates a natural flow taking you from the dedicated dining area into the HUGE living room with an attractive pellet stove set on a slate hearth that provides a cozy ambiance on cold Vermont nights. Your kitchen beholds a stunning island with plenty of cabinet space, stainless steel appliances including a 5 burner gas stove, dishwasher, and large fridge. Off the kitchen you can either access the mudroom or use the glass slider to spend time on a beautiful deck overlooking your land! As we head upstairs, the second floor showcases 3 bedrooms, all very generously sized, including your master bed with en suite bathroom, spacious closet, and the second full bath in the main hallway with a tub! Additional is a huge bonus room, perfect for a playroom, office, storage, or exercise room.
OPEN HOUSE 8/10 10AM-NOON! NEW PHOTOS ADDED TO LISTING. Nestled on a picturesque 10.70-acre lot located minutes from Lake Champlain, this charming 4 bedroom, 3 bath Colonial offers the perfect blend of natural beauty and modern comfort. The level, open grounds are dotted with apple, pear, and plum trees, along with bountiful raspberries and grapes. A fenced garden area with a garden shed, as well as a chicken coop and run, add a homesteading touch. Mature perennial gardens bloom throughout the property, and outdoor living is elevated by a spacious back deck, a large stone patio, and a cozy fire pit, ideal for quiet evenings or lively gatherings. Enjoy the covered wrap around porch overlooking the perennial gardens that are a bird lovers paradise. A new mound system ensures peace of mind, and the setting is serene yet convenient. Step inside to find stunning cabinetry, granite countertops, and stainless-steel appliances, including a double oven that anchors the well-appointed kitchen. A sunny breakfast nook and a formal dining room make entertaining easy, while a pellet stove warms the airy sunroom with charm. Upstairs, generously sized bedrooms provide restful retreats, featuring cedar closets and abundant natural light. The primary suite feels like a private escape, with its luxurious bath and a custom walk-in closet designed for both form and function.
Newer construction & move-in ready! This low-maintenance, energy-efficient home has been fully inspected, professionally cleaned, & is ready for its new owners! Designed with modern living in mind, it offers a thoughtful layout & lots of room for expansion with a full insulated basement & oversized attic over the garage. Enjoy a bright open floor plan with abundant windows & luxury vinyl plank flooring throughout the main level. The kitchen is a chef's delight featuring quartz countertops, oversized island with seating, walk-in pantry, soft-close cabinetry with brass hardware, crisp subway tile backsplash, contemporary lighting, & high-end appliances, including a Samsung Smart Flex refrigerator & Smart natural gas stove. The main level includes a flex room adjacent to a 3/4 bath, plus a mudroom off the garage. Upstairs, you'll find 3 bedrooms, an office nook, laundry closet, & spacious primary suite with walk-in closet, double sinks, & step-in shower. Bathrooms showcase ceramic tile floors, while soft neutral carpet enhances the second level. The full basement with egress windows offers future potential for a home gym, theater, or game room. Outdoor spaces include a wide front porch facing perennial gardens, a private rear deck shaded by woods, & lots of garden space. Modern systems include a Navien natural gas boiler with on-demand hot water, EV charger, 200 AMP panel, gutter guards, public water, & inspected on-site septic. Parking for 6+. Schedule a showing today!
New Construction without the wait or need for a construction loan, buy with a low down payment. This home was built as a turnkey and is done. Photos are the actual house. (NOT likeness only) The home has vaulted ceilings in the living and master bedroom. The master bedroom has a master bath with a shower and a soaking tub twin vanities and walk-in closet. The master has a mini split heat pump/AC. The great room has an open floor plan with kitchen dining living and a 2nd mini split. The 2 additional bedrooms share a full bath. The main living level also has a laundry room giving this home one level living capability. Want more finished space? The home has a full basement that is studded and could be finished off for more living space. The home will have stone accent on the front of the building as per the actual exterior photos and the covered back deck offers great privacy for an afternoon BBQ. With 1.3 acres you'll have room to roam and with Swanton Electric and Natural Gas the utilities will stay affordable. Private well and shared septic offsite. You will have your full lot with no mound taking up the yard. Buyer is responsible for all appliances but the seller will install prior to closing. The house has quartz counters and LVP flooring throughout. This is not your average spec house, you will see a cut above in finish work. Just 6 minutes drive to St. Albans and 40 Minutes to Burlington. This development will have an HOA with shared road maintenance costs only.
Welcome to Olivia Lane in the beautifully sought after town of Saint Albans! There has never been a better time to build your very own custom dream home. On this beautiful +/- 1.97 acre lot, the possibilities are endless. Follow the meticulously crafted plans shown, all while choosing custom colors and finishes to make the house your own, or work with the builder to create your own dream plans! Listing agent related to seller.
Private Setting yet close to amenities. High end construction throughout. Extensive landscaping. Oversized deck, porch and garage. Includes 2 Mini split AC units and a Whole house generator. Enjoy a truly unique living experience. POSSIBILITIES: This beautiful townhome is now Available for Lease or Lease to own. MORE: Looking for an investment? The adjoining Townhome is also available for purchase. The current annual rental income on that home is $26,400, with tenant paying own utilities on a 3 year lease through September, 2026. BOTH Town homes PLUS an additional 9 (+/-) Acres Only $889,900. This property would make an ideal family compound. A quality property at an amazing price. CALL for Details.
Welcome to this sprawling, one-level masterpiece, offering just under 5,000 finished square feet of space. Perched gracefully on Wiley Place, engulfed by the allure of St. Albans Town, this home captures Vermont's quintessential beauty at every turn. Meticulously cared for over generations, it exudes a timeless warmth & pride of ownership. The layout is expansive, with endless ways to cater to your lifestyle needs. Enter through either the dedicated foyer, or the oversized family room, the choice is yours. At the heart of the home, the kitchen features ample storage space & a large island for gathering. The oversized, walk-in pantry is more than suitable for storing goods, equipment or preparing for large gatherings. With 2 formal dining rooms & a beautiful grand hall, there's ample room to spread out - to include the Great Room; a stunning spectacle, with soaring, vaulted ceilings & picture windows that perfectly frame the vibrant fall foliage. 2 oversized bedrooms, an updated walk-through full bathroom & a guest bath complete the 1st floor. The finished basement continues to impress, with 2 Rec rooms, 2 bedrooms, a bonus room & a full bathroom - making any living arrangement feasible! Outside has just as much to offer, with a pass-through driveway, stunning landscaping and a viewing deck, all situated on a dead-end street, just moments to I-89 and the bustle of St. Albans Town. This is your chance to own this stellar, incredibly rare home, full of love and promise.
Experience comfortable, low-maintenance living at The Village at Franklin Park, St. Albans’ premier 55+ neighborhood. Now under construction with an anticipated January completion date, this thoughtfully designed new home combines modern convenience with timeless appeal. Buyers have the opportunity to select paint colors, flooring, cabinets, and siding to create a look that meets their needs and matches their taste—but act soon, as the ability to make personal selections will become limited as construction advances and finish decisions are finalized by the builder. The main level offers an open living and dining space, a stylish kitchen, guest bedroom, full bath, and laundry area, while the finished second floor provides valuable bonus space—perfect for visitors, hobbies, or a private retreat. The primary suite features a generous walk-in closet and a luxurious en suite bath with double vanity. Set along the scenic Rail Trail/Bike Path, residents enjoy a peaceful setting just minutes from I-89, downtown St. Albans, Collins Perley Sports Center, and Northwestern Medical Center. Reservation agreements are now being accepted for additional homes to be constructed on currently undeveloped footprint lots—don’t miss your chance to join this welcoming and highly desirable community! Photos are likeness only. Listing Agent is the builder/developer of the Village at Franklin Park West.
Experience comfortable, low-maintenance living at The Village at Franklin Park, St. Albans’ premier 55+ neighborhood. Nearly complete and ready for move-in, this thoughtfully designed new home combines modern convenience with timeless appeal. The main level offers an open living and dining space, a stylish kitchen, guest bedroom, full bath, and laundry area, while the finished second floor provides valuable bonus space—perfect for visitors, hobbies, or a private retreat. The primary suite features a generous walk-in closet and a luxurious en suite bath with double vanity. Set along the scenic Rail Trail/Bike Path, residents enjoy a peaceful setting just minutes from I-89, downtown St. Albans, Collins Perley Sports Center, and Northwestern Medical Center. Reservation agreements are now being accepted for additional homes to be constructed on currently undeveloped footprint lots—don’t miss your chance to join this welcoming and highly desirable community! Photos are likeness only.
Low HOA FEE, only $161 a month! This nearly new, 2-year-old end-unit townhouse is loaded with thoughtful upgrades for comfort and style. Enjoy engineered hardwood floors, GE Cafe appliances, two-tone kitchen cabinetry with striking quartz countertops, Hunter Douglas shades, and mini-splits for year-round comfort. A whole-house generator adds peace of mind during stormy weather. The open-concept first floor features a sophisticated kitchen with a large island, seamlessly connecting to the dining and living areas - perfect for entertaining or enjoying cozy evenings at home. A half bath with pedestal sink, access to the attached one-car garage, and access to a spacious basement with high ceilings, ideal for storage or finishing, complete this level. Upstairs, each bedroom has its own mini-split. The primary suite boasts a spa-like bathroom with radiant floor heating and a gorgeous walk-in shower. Two additional bedrooms share a full bath also with heated floors. A washer and dryer are conveniently located on this level. As an end-unit, this home is surrounded by extra green space, offering a sense of privacy and tranquility - all just minutes from downtown St. Albans coffee shops and restaurants. Schedule your showing today!
Beautiful town home in St. Albans Town with walking access to the Missisquoi Valley Rail Trail and downtown St. Albans City. This home is move-in ready with the convenience of one floor living and extra space in a finished basement. Welcome natural light in or stunning sunset views from the west facing living room or sunlight breakfasts in the eat-in kitchen. The town home is perfect for cozy nights in or entertaining friends and family. The deck and patio out back allow you to enjoy the outdoors with a raised garden bed. Showings start 09/26/25.
© 2025 Northern New England Real Estate Network, Inc. All rights reserved. This information is deemed reliable but not guaranteed. The data relating to real estate for sale on this web site comes in part from the IDX Program of NNEREN. Subject to errors, omissions, prior sale, change or withdrawal without notice.


