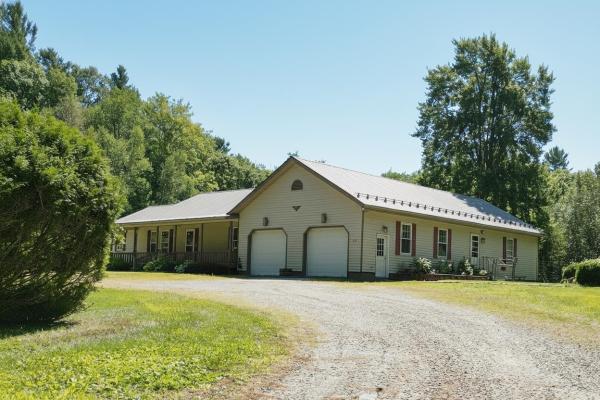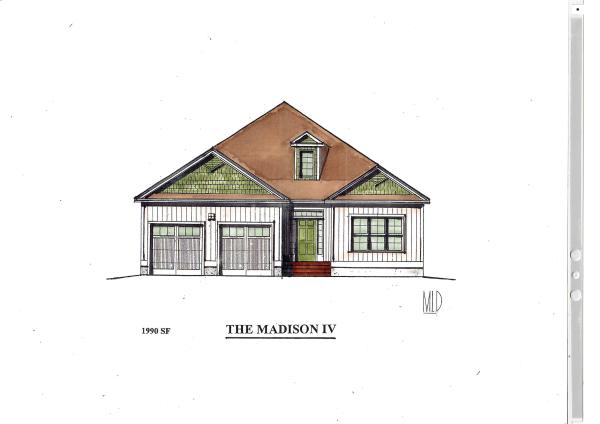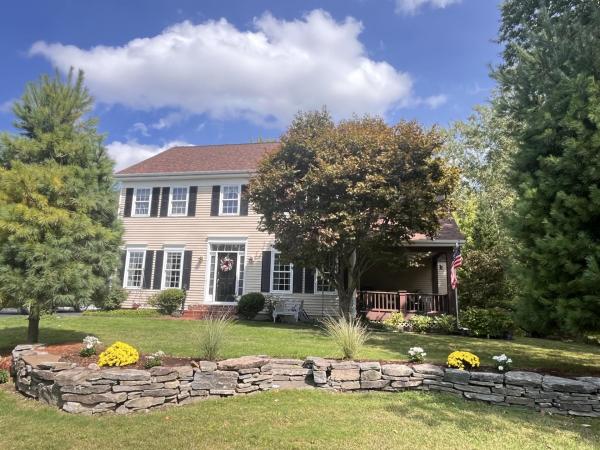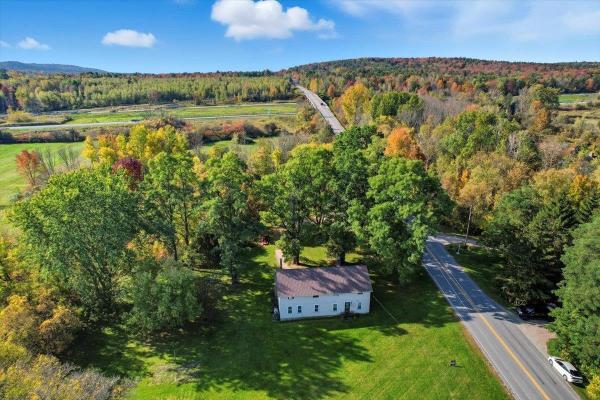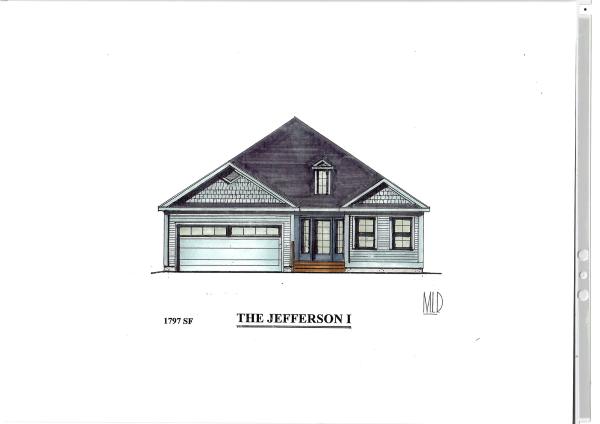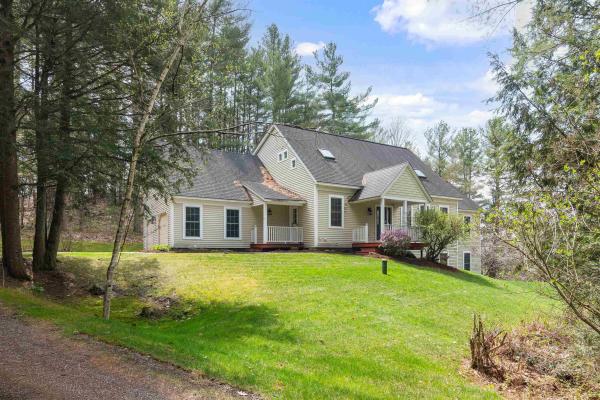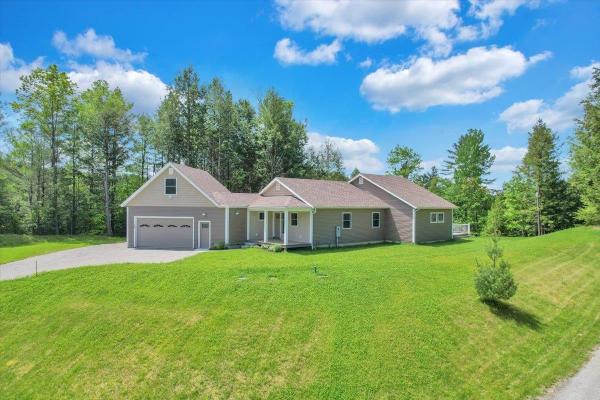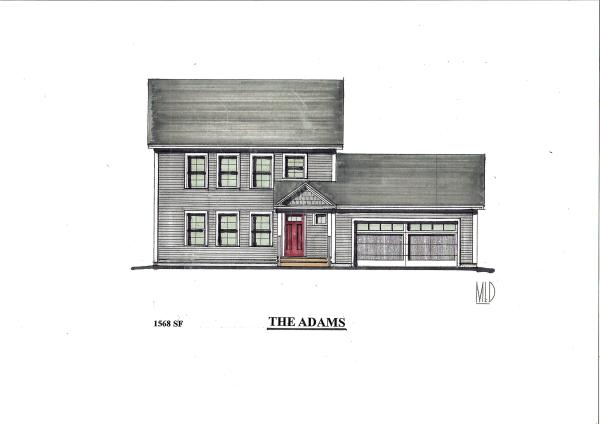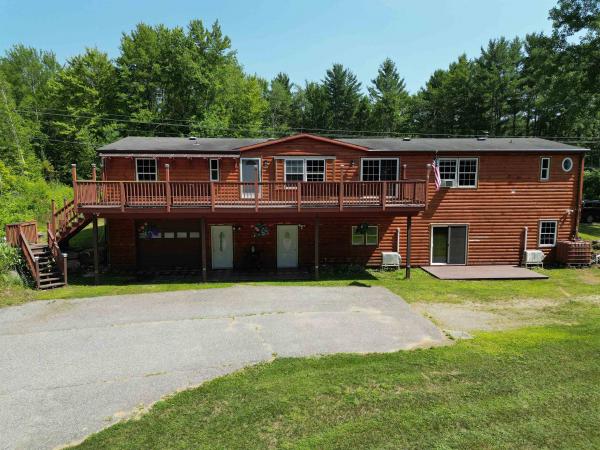Set on 20 peaceful acres across from the conserved Mud Pond trail network, this thoughtfully designed 2-bedroom, 2-bath contemporary ranch offers comfortable single-level living in a private, nature-filled setting. A welcoming covered porch opens into a light-filled living room with a vaulted ceiling and expansive windows that frame the surrounding landscape. Oak hardwood floors extend throughout the main living areas and bedrooms. The updated kitchen features white cabinets, stainless steel appliances, granite countertops, and a classic subway tile backsplash, with easy access to a relaxing sunroom and back deck. The first-floor primary suite includes a full bath, built-ins, and a changing area with two large closets. A spacious multi-purpose room provides excellent flexibility—perfect for a home business, a cozy family room or a dedicated workout space. Its layout and privacy make it easy to tailor to your lifestyle. The finished walkout lower level adds remarkable versatility with a den, office, laundry room, home theater, two cedar closets, storage areas, and another multi-purpose room with a garage door—ideal for gardening projects, workshop needs, pet care, or specialty vehicle storage. Additional highlights include a spacious two-car attached garage, large shed, and generator. Surrounded by nature yet close to Williston conveniences, this property offers a rare blend of privacy, easy living, and room to enjoy the hobbies and lifestyle you love.
Introducing Summer Field at Williston, Ethan Allen Homes newest community offering single family lots, carriage homes as well as several multi unit townhome units in a variety of sizes and price points. Summer Field is located in a beautiful valley setting surrounded by mature trees and convenient to all Williston has to offer. Summer Field amenities include a Community center, swimming pool, gardening area and playground. The development is serviced by a Town road, Town Water and Sewer, Natural Gas and high speed internet. The Madison Carriage home features three bedrooms, two baths, two car garage and a daylight lower level ready for future finishing. Clients can personalize their home while selecting both interior and exterior finishes.
Wonderful Top of the Hill Colonial is ready for the new owners... It is 2026, Happy New Year This Brennan Woods home is "Top of the Hill" with a stone wall and terraced lawn with a wooded backdrop. The property has a private back yard which borders common land and it's just over the hill to the pool/ tennis/ basketball court. Features include; an open floorplan, wood fireplace, formal living/ dining room and mixed use living areas. The upper level has 3 bedrooms including the primary ensuite with potential for 4. A Japanese maple provides just the right amount of privacy and filtered sunlight for the owners. A bonus room, shared bathroom, laundry, and hallway closet complete this level. A full basement with partial finish, wiring for an in home business and has a younger natural gas warm air furnace. Other amenities include: an oversized 2 bay garage with stairs to the basement, raised garden beds, a shed with loft and covered open storage. Come take a look, today... Assisted or private settings available. Please note: The owner is a Realtor/Appraiser, licensed in the State of Vermont.
Incredible development opportunity in the heart of Williston! Situated on 12.40 acres, this property offers endless potential for residential or commercial use under current zoning. At present, the site features a spacious 6-bedroom, 2-bath home, making it ideal as a primary residence, multi-generational living arrangement, or rental while you plan your future vision. The expansive acreage opens the door for subdivision, new construction, or even a commercial venture, offering a rare chance to create something truly unique in one of Chittenden County’s most desirable communities. With frontage, road access, municipal water and sewer and even wetland delineations prepared, the land provides excellent visibility and convenience for a wide range of possibilities, from housing to business development. Just minutes from shopping, dining, I-89, schools, and Burlington, this location combines convenience with scale rarely available in today’s market. Whether you’re an investor, developer, or visionary buyer, this property is ready to deliver outstanding potential. Bring your imagination and explore the opportunities this versatile parcel provides!
Introducing Summer Field at Williston, Ethan Allen Homes newest community offering single family lots, carriage homes as well as several multi unit townhome units in a variety of sizes and price points. Summer Field is located in a beautiful valley setting surrounded by mature trees and convenient to all Williston has to offer. Summer Field amenities include a Community center, swimming pool, gardening area and playground. The development is serviced by a Town road, Town Water and Sewer, Natural Gas and high speed internet. The Jefferson one level home features two bedrooms, two baths, two car garage and a daylighted lower level ready for future finishing. Clients can personalize their home while selecting both interior and exterior finishes.
Charming 3-bedroom, 4-bath Cape-style home set on nearly 2.5 private acres on a quiet, private road. This inviting home is full of character, featuring arched doorways, high ceilings, and abundant natural light throughout. The large kitchen offers an oversized center island, perfect for cooking, entertaining, or gathering with family. The spacious primary bedroom includes a ¾ en suite bath with a glass shower, while two additional well-sized bedrooms provide space for guests, family, or home office needs. A partially finished walkout basement adds flexible living space, ideal for a rec room, gym, or studio. Enjoy the peaceful wooded surroundings from the three-season porch or step out onto the beautiful flagstone patio for outdoor dining or relaxation. Mature trees offer privacy and a natural buffer, making the property feel like a secluded retreat. Located just minutes from I-89, the home offers the best of both quiet living and commuter convenience. A rare find combining charm, functionality, and a desirable location.
Welcome to 49 Hemlock Circle in Jericho — a stunning new construction home designed for modern comfort and Vermont living. This thoughtfully crafted 3-bedroom, 2-bath home sits on 2.3 acres in a private subdivision, complete with an additional 80 acres of common land to explore. Perfect for the outdoor enthusiast, you’ll have mountains, trails, and year-round recreation right at your fingertips. Inside, you’re greeted by beautiful hardwood floors, abundant natural light, and an open-concept layout that blends style and function. The dining area flows seamlessly into the gourmet kitchen, featuring an oversized island ideal for entertaining while preparing meals. The kitchen opens to the vaulted great room, anchored by a cozy gas fireplace — the perfect gathering spot in every season. The primary suite is a private retreat with vaulted ceilings, a spa-like en suite bath, and direct access to the covered porch, also connected to the main living area for easy indoor-outdoor living. Two additional bedrooms provide flexibility for family, guests, or office space. The lower level offers a spacious finished rec room, while the large bonus room above the oversized 2-car garage is perfect for a home office, studio, or gym. Central AC adds year-round comfort. Set in a peaceful, rural location yet just minutes from I-89, Essex, and Williston, this home offers the best of both worlds — quiet country living with easy access to local conveniences. Experience the Vermont lifestyle!
Introducing Summer Field at Williston, Ethan Allen Homes newest community offering single family lots, Carriage homes as well as several multi unit townhome units in one and two story configurations and in a variety of sizes and price points. Summer Field is located in beautiful valley setting surrounded by mature trees and convenient to all Williston has to offer. Summer Field amenities include a Community center, swimming pool, gardening area and playground. The development is serviced by a Town road, Town Water and Sewer, Natural Gas and High Speed Internet. The Fillmore one level home features two bedrooms, two baths, two car garage and a Daylighted lower level ready for future finishing. Clients can personalize their home selecting both Interior and Exterior finishes.
Introducing Summer Field at Williston, Ethan Allen Homes newest community offering single family lots, carriage homes as well as several multi- unit townhome units in a variety of sizes and price points. Summer Field is located in a beautiful valley setting surrounded by mature trees and convenient to all Williston has to offer. Summer Field amenities include a Community center, swimming pool, gardening area and playground. The development is serviced by a Town Road, Town water and Sewer, Natural Gas and high speed internet. The Adams Colonial home features three bedrooms, three baths, two car garage and a daylighted lower level ready for future finishing. Clients can personalize their home while selecting both interior and exterior finishes.
Spacious Six-Bedroom Home with Income Potential in Sought-After Jericho. Located in one of Vermont’s most desirable towns, this beautifully renovated property offers a four-bedroom main home plus a fully equipped two-bedroom apartment on the lower level—ideal for extended family, guests, or rental income. From the moment you step inside, custom woodwork and pride of ownership shine through with thoughtful upgrades throughout. Enjoy the convenience of a two-car garage, charming chicken coop, and a custom “she shed” perfect for relaxing or hobbies. Set on a peaceful lot with hill and pastoral views, all just a short drive to Burlington or the Green Mountains.
© 2026 Northern New England Real Estate Network, Inc. All rights reserved. This information is deemed reliable but not guaranteed. The data relating to real estate for sale on this web site comes in part from the IDX Program of NNEREN. Subject to errors, omissions, prior sale, change or withdrawal without notice.


