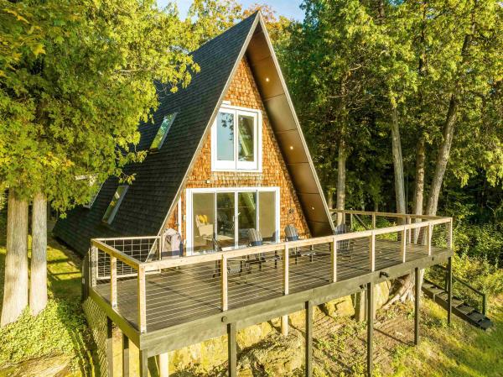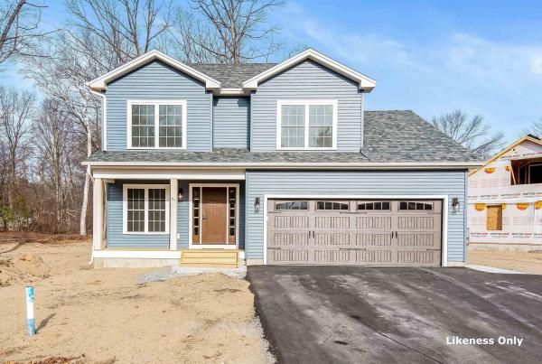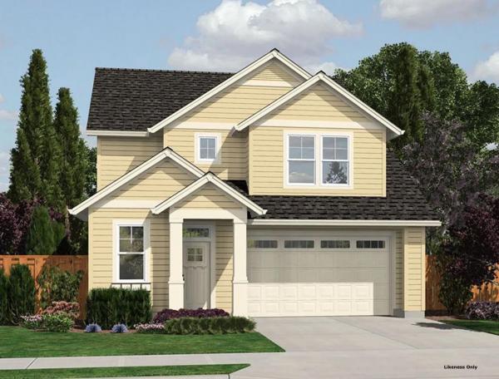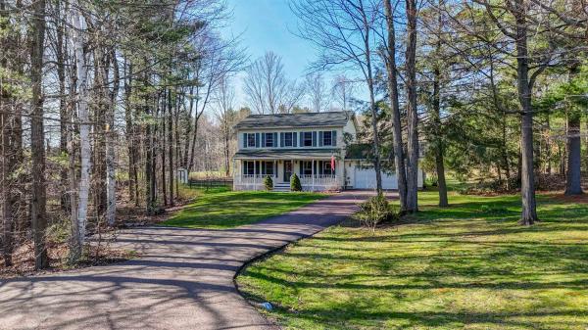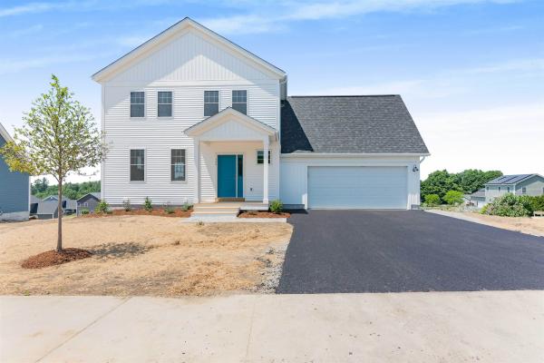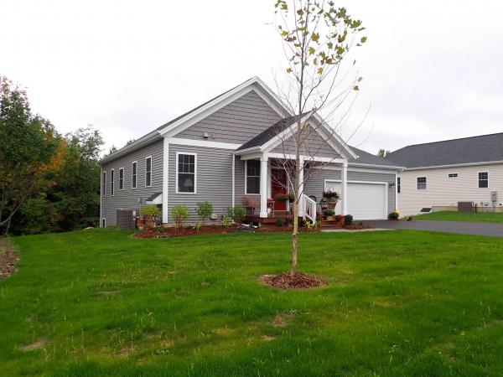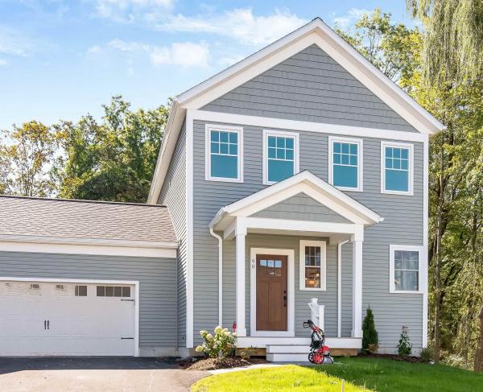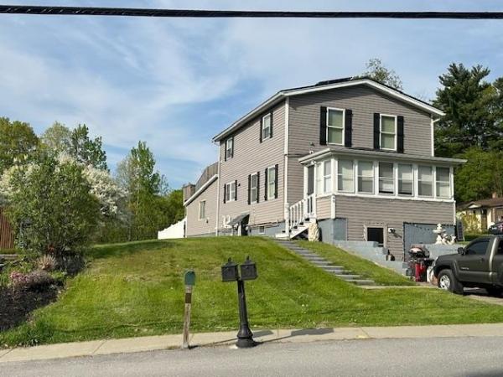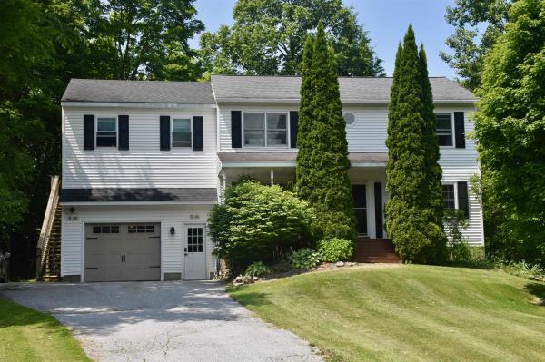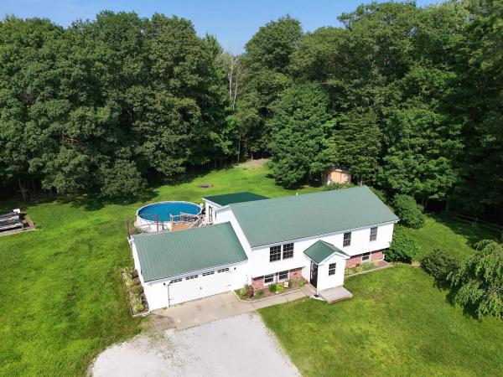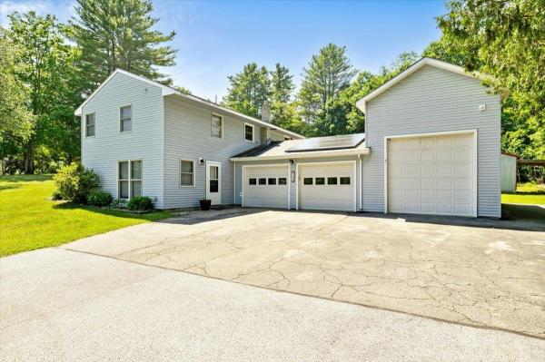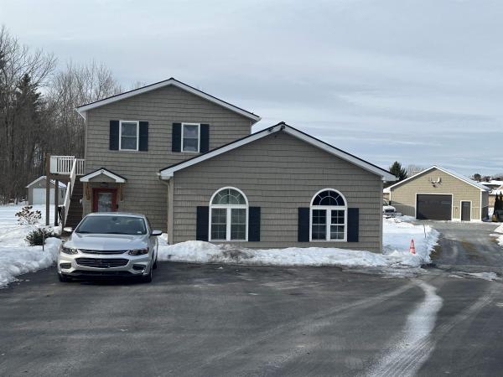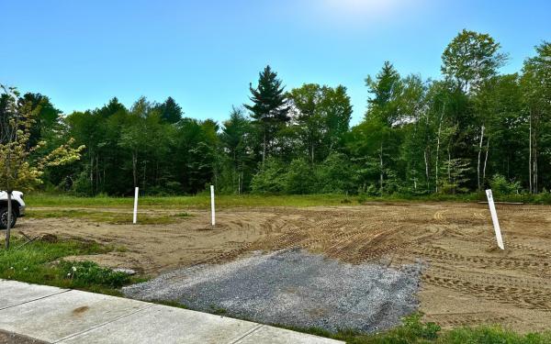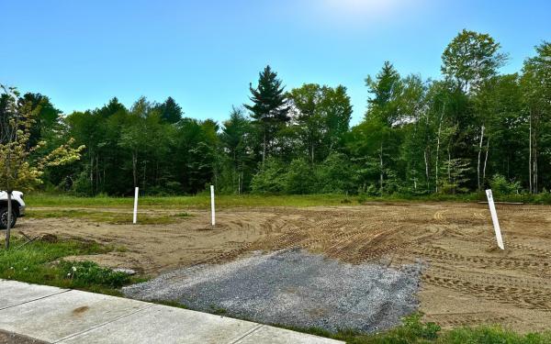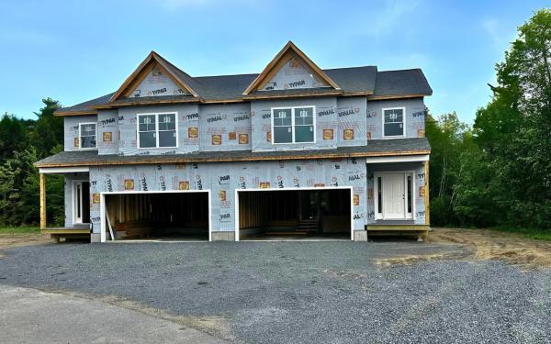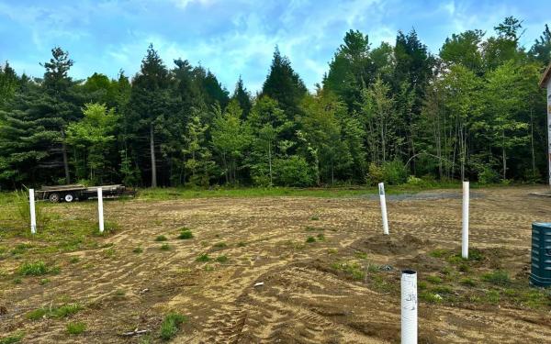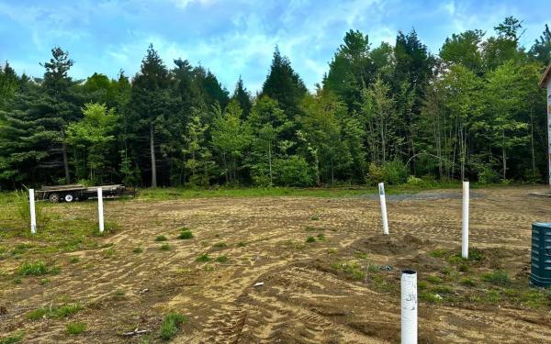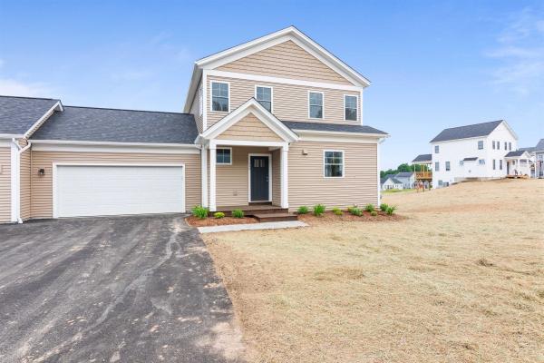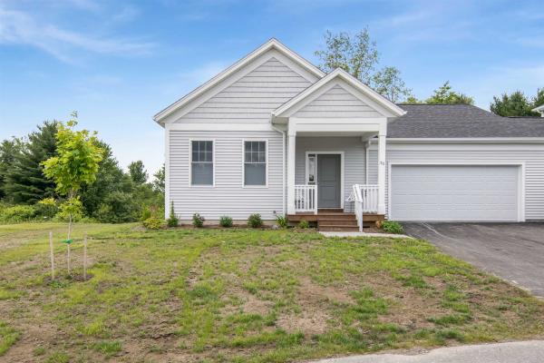Welcome to this tranquil A-frame retreat with stunning views of Lake Champlain from both the home and spacious deck. Ideally located on over 2 acres of land with easy access to Burlington, St. Albans, Lake Champlain Islands and Plattsburgh, this property offers the perfect blend of privacy and convenience! The open-concept main level features a bright living, dining, and kitchen area with floor-to-ceiling windows that showcase breathtaking lake views. The cozy living room with beautiful wood stove is perfect for relaxing or entertaining, and the kitchen with custom cement counter tops and new cabinetry and appliances, comes fully equipped for all your cooking needs. Step outside onto the expansive deck to enjoy morning coffee, sunset views, the outdoor shower or evenings by the fire pit. The main floor also includes a bedroom and a full bath with modern finishes and laundry. Upstairs, the spacious primary bedroom offers space for a king bed and a large lake-facing window. A second bedroom includes space for another king bed, while an open loft area provides additional living space perfect for an office or sitting area. Updates in recent years include new heating system, new roof, new mini-split heat pump, updated kitchen/bath, new electrical and so much more! Enjoy year-round comfort in a peaceful and natural setting — the perfect home or lakeside getaway or potential short-term rental investment.
Construction Underway! Welcome to Rosewood Lane, Milton’s newest neighborhood featuring 7 building lots and over 26 acres of conservation land, including walking trails. Situated on a private gravel road, this small community offers all of the perks of a rural setting with the convenience of having everything you need close by! Enjoy the proximity to schools, groceries and interstate access as well as local attractions like Lake Arrowhead, the Sand Bar and Niquette Bay State Park. This 1,930 square-foot home sits on a .64-acre lot and offers 3 bedrooms, 2.5 baths and a thoughtful and open-concept layout designed for effortless living. As you step inside, you’re welcomed with 9' ceilings throughout the main level. The inviting foyer leads you past the dedicated office, into the spacious living room, which flows seamlessly into the kitchen and dining areas. The kitchen features a central island, a walk-in pantry and access to the mudroom and half bath. Upstairs you’ll find two spacious bedrooms, a shared full bathroom, and the laundry room as well as a luxurious primary suite with cathedral ceilings, a walk-in closet and a 3/4 en suite with double sinks. Outside, the covered front porch adds to the home’s welcoming appeal, and a paved driveway leads to the attached two-car garage. Each home in this neighborhood is equipped with public water, natural gas and a private conventional septic system. Expected completion November 2025.
Construction is now underway! Welcome to Rosewood Lane, featuring 7 building lots and over 26 acres of conservation land, including walking trails. Situated on a private gravel road, this small community offers the perfect blend of rural charm and modern convenience! Enjoy the proximity to Lake Arrowhead, Sand Bar and Niquette Bay State Parks, as well as other local amenities and easy interstate access. This to-be-built 1,875 square-foot home sits on a .66-acre lot and offers 3 beds, 2.5 baths, and a modern and open floor plan ideal for entertaining as well as everyday living! As you step inside, you’re welcomed with 9' ceilings throughout the main level, and off of the inviting foyer you’ll find the office, mudroom and half bath. In the spacious living room, the gas fireplace creates a beautiful focal point and provides a cozy setting. The 6' island and large walk-in pantry ensure plenty of countertop and storage space in the kitchen, and the dining area is the perfect spot to enjoy meals with large windows and a glass door leading to the backyard. The second level offers two nicely-sized bedrooms, a shared full bathroom and the laundry room, as well as a luxurious primary suite with cathedral ceilings, a walk-in closet and a 3/4 en suite with double sinks. Each home in this neighborhood is equipped with public water, natural gas and a private conventional septic system. The home is expected to be completed in October 2025.
Tucked away on a peaceful cul-de-sac in one of Milton’s coziest neighborhoods, this beautifully maintained Colonial offers space, comfort, and serenity—all just a short drive from Burlington, St. Albans, and The Islands. Set on nearly an acre, the property backs up to open fields and forest land, creating a private and picturesque backdrop. Step inside to discover a thoughtfully updated interior featuring three bedrooms plus a home office, a spacious dining room, and a warm and inviting living room. Upstairs, you'll find the sunny primary bedroom with en suite bath, and an additional full bath to accommodate the other bedrooms. Two convenient half baths can be found on the main level and in the finished basement. The modern kitchen overlooks the back deck and level back yard, with a private fire pit in the wooded area just beyond the fenced-in portion. The basement rec room adds even more space to install a home theater, gym, bar, or game room. The attached two-car garage offers storage and the convenience of direct entry to the main level and basement. This home blends timeless Colonial charm with modern updates, all in a location that’s as tranquil as it is accessible.
Build your dream home in Dogwood Circle, a charming new neighborhood by Sterling Homes in the heart of Milton, Vermont. This thoughtfully planned community features 32 new residences, a mix of single-family & duplex homes with modern layouts and quality finishes. Ideally located just off Route 7, Dogwood Circle offers quick access to shopping, dining, schools, & parks. Residents can walk to the Milton Library or Bombardier Park, & enjoy an easy commute to both Burlington and St. Albans—just 20 minutes away. As pictured, the Barton plan is a 3 bedroom 2.5 bathroom home. Inside enjoy an open-concept layout with 9’ ceilings, large windows, & natural light throughout. The kitchen includes quartz countertops, stainless appliances, gas range, and a center island. The main level also features a spacious living area, half bath, & a mudroom off the attached two-car garage. Upstairs, find three bedrooms including a primary suite with walk-in closet and private bath. There is also the potential to add a finished room above the garage for an additional 320 sf. The full basement w/egress offers future finishing potential, including a possible 4th bedroom. These energy-efficient, solar-ready homes come with customization options and a two-year Sterling Homes warranty. You'll be guided through the 180-day building process by a dedicated coordinator and receive regular updates via an online portal. Schedule an appointment today. Photos likeness only- home to be built, other plans available.
Build your dream home in Dogwood Circle, a charming new neighborhood by Sterling Homes in the heart of Milton, Vermont. This thoughtfully planned community features 32 new residences, a mix of single-family and duplex homes with modern layouts and quality finishes. Ideally located just off Route 7,Dogwood Circle offers quick access to shopping, dining, schools, and parks. Residents can walk to the Milton Library or Bombardier Park, and enjoy an easy commute to both Burlington and St. Albans—just 20 minutes away. The featured Welchii Plan is a 2-bedroom, 2-bath townhouse with nearly 1,500 sq ft of living space. Inside, enjoy an open-concept layout with 9’ ceilings, large windows, and natural light throughout. The kitchen includes quartz countertops, stainless appliances, gas range, and a center island. The main level features a spacious living area, 1st floor laundry, half bath, and a mudroom off the attached two-car garage. The full basement with egress offers future finishing potential, including a possible 4th bedroom. These energy-efficient, HRV system installed, solar-ready homes come with customization options and a two-year Sterling Homes warranty. You'll be guided through the 180-day building process by a dedicated coordinator and receive regular updates via an online portal. Schedule your appointment today and make Dogwood Circle your next home. Photos likeness only- home to be built, other plans are available.
Build your dream home in Dogwood Circle, a charming new neighborhood by Sterling Homes in the heart of Milton, Vermont. This thoughtfully planned community features 32 new residences, a mix of single-family and duplex homes with modern layouts and quality finishes. Ideally located just off Route 7, Dogwood Circle offers quick access to shopping, dining, schools, and parks. Residents can walk to the Milton Library or Bombardier Park, and enjoy an easy commute to both Burlington and St. Albans—just 20 minutes away. The featured Pacific Plan is a 3-bedroom, 2.5-bath single family with nearly 1,800 sq ft of living space. Inside, enjoy an open-concept layout with 9’ ceilings, large windows, and natural light throughout. The kitchen includes quartz countertops, stainless appliances, gas range, and a center island. The main level also features a spacious living area, half bath, and a mudroom off the attached two-car garage. Upstairs, find three bedrooms including a primary suite with walk-in closet and private bath, plus a second-floor laundry room. The full basement with egress offers future finishing potential, including a possible 4th bedroom. These energy-efficient, solar-ready homes come with customization options and a two-year Sterling Homes warranty. You'll be guided through the 180-day building process by a dedicated coordinator and receive regular updates via an online portal. Schedule an appointment today! Photos likeness only- home to be built, other plans are available.
This is a legal registered duplex with waste water permit. First unit is full house - 1st and 2nd floors with attached 2 car garage; insulated and heated. Walkout basement features a full kitchen, 3/4 bath with 2 bedrooms, egress windows, heat pump and Rinnai heater. Separate utilities. First unit features rooftop solar. The lower level is finished with separate utilities which would make for a great in-law apt or rental income to help with expenses.
Welcome home to The Ledges at Petty Brook, a meticulous, desirable & peaceful neighborhood. Pride of ownership is obvious throughout this community and this property is no exception. Upon entering the main home there's a central staircase that's flanked by 2 spacious rooms, both leading to a well appointed kitchen w/ center island, stainless appliances, a double oven, gas cook top & a pantry closet.The dining area opens to a deck that compliments outside dining on pleasant summer nights. Upstairs is the spacious primary suite w/ full bath & walk-in closet. Two add'l bedrooms & another full bath complete the second level. The partially finished basement includes full egress double hung windows, a gas fireplace & laundry room. The backyard incorporates natural elements that create an enchanting backdrop to the home. A thoughtfully designed fire pit enhances the natural outdoor space. A one-bedroom accessory dwelling unit generates extra income or a private space for visiting guests & includes a washer & dryer. The location is incredibly convenient. Only a 1/2 mile to I-89, just minutes to beaches & nature trails at Niquette Bay & Sandbar State Parks, So Hero restaurants, snack bars, brewery, orchards & biking along the Island line Trail. 20 minutes to downtown Burlington & St Albans.
Tucked at the end of a dead-end road, this 3-bed, 2-bath raised ranch offers the best of both worlds—privacy and convenience. Located just minutes from the heart of Milton, the home sits on a spacious 1-acre lot surrounded by mature trees, creating a peaceful setting for everyday living. Inside, the open main level is filled with natural light and features a cozy sunroom overlooking the backyard. The recently updated main bathroom includes a washer and dryer for easy access. With two bedrooms and a home office on the main floor, the layout offers the option for single-level living. The lower level adds even more flexibility with a third bedroom, a ¾ bath, a large bonus room, and direct access to the two-car garage. Outside, the private backyard features an above-ground pool, raised garden beds, and two storage sheds for all your tools and toys. Just a short drive to schools, shopping, dining, and nature trails, this home offers space to grow and enjoy the outdoors, all in a neighborhood-like setting. Don't miss this opportunity to settle into this great property in Milton and schedule a viewing today!
OPEN HOUSE: SUNDAY JULY 13TH 11:00-1:00PM. Welcome to this stunning tri-level home, perfectly blending functionality and style! With three spacious bedrooms, two full bathrooms, and an impressive 3-car garage, this property offers endless possibilities. Enjoy the bright and airy living room, complete with a picture window and beautiful hardwood flooring, seamlessly flowing into the open-concept kitchen with a large center island and abundant cabinetry. The adjacent enclosed porch is ideal for entertaining, flooded with natural light through its wall of windows. The master bedroom retreat boasts vaulted ceilings, a mini-split system, and a private bathroom, while two additional bedrooms and a bathroom provide ample space for family and guests. The lower level's open floor plan bonus room is ripe for creativity, perfect for a game room, entertainment space, or guest area. With its large three-car garage, this home is ideal for entrepreneurs looking to start a home business, utilizing the expansive third bay with heat for workshop needs. Alternatively, the lower level's layout also lends itself well to a home daycare. Outdoors, the spacious yard offers plenty of room for play, gardening, or relaxation, complete with an above-ground heated pool for summer fun. With a large driveway and proximity to Arrowhead Lake, shopping, and dining, this home has it all. Don't miss this incredible opportunity - schedule your showing today!
A place to live and income too! This home is located on 1.40 acres and has so much to offer. The first floor is complete with 3 bedrooms, 1.75 baths, laundry and a relaxing sunroom that opens to a patio. The second floor offers a 1-bedroom accessory dwelling unit with a full bath, kitchen with a breakfast bar that opens to the living room and a deck to enjoy on summer nights. The oversized heated 2 car garage has a newer epoxy finished floor and a handmade sliding barn door that gives access to an additional storage room in the back with 2 exterior garage doors out the back. A few of the many updates include a new on demand furnace, water softener and roofs on the garage and shed. Convenient location to schools, shopping, restaurants, parks and more! Don’t miss out on this one! Must be owner occupied!
Your Chance to Own in the Final Phase of Haydenberry Estates! Welcome to the long-anticipated final phase of Haydenberry Estates—featuring the most coveted outer circle lots in the community. These rare townhomes offer maximum privacy with private, tree-lined backyards—a true rarity in townhome living! The Haven Plan is thoughtfully designed for easy, one-level living, with a spacious first-floor primary suite that provides comfort and convenience. Upstairs, you'll find two large additional bedrooms, each with its own full bath—perfect for guests, family, or flexible living space. Situated on over 15 acres of shared common land, this beautifully planned neighborhood offers a tranquil setting with unmatched access to Milton’s parks, shopping, dining, schools, and fitness centers—all just minutes from I-89, and a quick drive to Georgia and Colchester. Inside, enjoy premium finishes such as hardwood and tile flooring, granite countertops, stainless steel appliances, and a gas fireplace. Each home includes a full basement with egress windows, providing excellent potential for future expansion. Best of all, these are PUD townhomes on footprint lots, allowing for single-family home financing—with no condo financing restrictions and significant monthly savings on your mortgage. Now is your chance to personalize your finishes and secure a home in Milton’s most desirable new community—before pricing changes and the final homes are gone!
Your Chance to Own in the Final Phase of Haydenberry Estates! Welcome to the long-anticipated final phase of Haydenberry Estates—featuring the most coveted outer circle lots in the community. These rare townhomes offer maximum privacy with private, tree-lined backyards—a true rarity in townhome living! The Haven Plan is thoughtfully designed for easy, one-level living, with a spacious first-floor primary suite that provides comfort and convenience. Upstairs, you'll find two large additional bedrooms, each with its own full bath—perfect for guests, family, or flexible living space. Situated on over 15 acres of shared common land, this beautifully planned neighborhood offers a tranquil setting with unmatched access to Milton’s parks, shopping, dining, schools, and fitness centers—all just minutes from I-89, and a quick drive to Georgia and Colchester. Inside, enjoy premium finishes such as hardwood and tile flooring, granite countertops, stainless steel appliances, and a gas fireplace. Each home includes a full basement with egress windows, providing excellent potential for future expansion. Best of all, these are PUD townhomes on footprint lots, allowing for single-family home financing—with no condo financing restrictions and significant monthly savings on your mortgage. Now is your chance to personalize your finishes and secure a home in Milton’s most desirable new community—before pricing changes and the final homes are gone!
Welcome to the long-anticipated final phase of Haydenberry Estates—featuring the most coveted outer loop lots in the community. These rare townhomes offer maximum privacy with private backyards that back directly to the treeline—a truly unique feature in townhome living! This Laurel Plan boasts 3 spacious bedrooms upstairs and a bright, open-concept main level designed for modern lifestyles. You'll love the high-end finishes, including hardwood and tile floors, granite countertops, stainless steel appliances, and a cozy gas fireplace. Plus, each home includes a basement with egress windows, perfect for future expansion. Set on over 15 acres of shared common land, this thoughtfully planned neighborhood offers a quiet, natural setting with easy access to shopping, dining, schools, gyms, and Milton’s amazing parks—all just minutes from I-89 and a short drive to both Georgia and Colchester. And here’s a key advantage: These PUD townhomes are on footprint lots and qualify for single-family home financing, eliminating condo loan restrictions and offering significant savings on your monthly mortgage. Act now to personalize your finishes and secure your spot in Milton’s most desirable new neighborhood—before pricing adjusts and these final homes are gone! ***FRAMED AND READY TO MOVE-IN WITHIN 4 MONTHS***
Welcome to the long-anticipated final phase of Haydenberry Estates—featuring the most coveted outer loop lots in the community. These rare townhomes offer maximum privacy with private backyards that back directly to the treeline—a truly unique feature in townhome living! This Laurel Plan boasts 3 spacious bedrooms upstairs and a bright, open-concept main level designed for modern lifestyles. You'll love the high-end finishes, including hardwood and tile floors, granite countertops, stainless steel appliances, and a cozy gas fireplace. Plus, each home includes a basement with egress windows, perfect for future expansion. Set on over 15 acres of shared common land, this thoughtfully planned neighborhood offers a quiet, natural setting with easy access to shopping, dining, schools, gyms, and Milton’s amazing parks—all just minutes from I-89 and a short drive to both Georgia and Colchester. And here’s a key advantage: These PUD townhomes are on footprint lots and qualify for single-family home financing, eliminating condo loan restrictions and offering significant savings on your monthly mortgage. Act now to personalize your finishes and secure your spot in Milton’s most desirable new neighborhood—before pricing adjusts and these final homes are gone!
Welcome to the long-anticipated final phase of Haydenberry Estates—featuring the most coveted outer loop lots in the community. These rare townhomes offer maximum privacy with private backyards that back directly to the treeline—a truly unique feature in townhome living! This Laurel Plan boasts 3 spacious bedrooms upstairs and a bright, open-concept main level designed for modern lifestyles. You'll love the high-end finishes, including hardwood and tile floors, granite countertops, stainless steel appliances, and a cozy gas fireplace. Plus, each home includes a basement with egress windows, perfect for future expansion. Set on over 15 acres of shared common land, this thoughtfully planned neighborhood offers a quiet, natural setting with easy access to shopping, dining, schools, gyms, and Milton’s amazing parks—all just minutes from I-89 and a short drive to both Georgia and Colchester. And here’s a key advantage: These PUD townhomes are on footprint lots and qualify for single-family home financing, eliminating condo loan restrictions and offering significant savings on your monthly mortgage. Act now to personalize your finishes and secure your spot in Milton’s most desirable new neighborhood—before pricing adjusts and these final homes are gone!
Build your dream home in Dogwood Circle, a charming new neighborhood by Sterling Homes in the heart of Milton, Vermont. This thoughtfully planned community features 32 new residences, a mix of single-family and duplex homes with modern layouts and quality finishes. Ideally located just off Route 7,Dogwood Circle offers quick access to shopping, dining, schools, and parks. Residents can walk to the Milton Library or Bombardier Park, and enjoy an easy commute to both Burlington and St. Albans—just 20 minutes away. The featured Gray Plan is a 3-bedroom, 2.5-bath townhouse with nearly 1,600 sq ft of living space. Inside, enjoy an open-concept layout with 9’ ceilings, large windows, and natural light throughout. The kitchen includes quartz countertops, stainless appliances, gas range, and a center island. The main level also features a spacious living area, half bath, and a mudroom off the attached two-car garage. Upstairs, find three bedrooms including a primary suite with private bath. The full basement with egress offers future finishing potential, including a possible 4th bedroom. These energy-efficient, solar-ready homes come with customization options and a two-year Sterling Homes warranty. You'll be guided through the 180-day building process by a dedicated coordinator and receive regular updates via an online portal. Schedule your appointment today and make Dogwood Circle your next home. Photos are likeness only- home to be built.
Lovingly cared for grand Victorian farmhouse on 16 acres in Colchester! 4 bedrooms, 2 baths and over 3100 sq ft! Unfinished attic ready for your expansion. So many spaces to explore you have to see it for yourself. Large kitchen with island perfect for entertaining. Brick hearth with gas fireplace for those cozy VT nights. Wrap around screen porch to enjoy all summer. Large windows, amazing woodwork and wide pine floors throughout. Brick 4 Stall horse barn with extra storage. Enjoy the river featuring special waterfall and pump station for watering your garden or washing cars. Fig, pear and apple trees to enjoy. You can leave the property unposted, or the land is permitted to be posted as well. Amazing location, convenient to everything! Premium agricultural soil.
Build your dream home in Dogwood Circle, a charming new neighborhood by Sterling Homes in the heart of Milton, Vermont. This thoughtfully planned community features 32 new residences, a mix of single-family and duplex homes with modern layouts and quality finishes. Ideally located just off Route 7, Dogwood Circle offers quick access to shopping, dining, schools, and parks. Residents can walk to the Milton Library or Bombardier Park, and enjoy an easy commute to both Burlington and St. Albans—just 20 minutes away. The featured Kousa Plan is a 2-bedroom, 2-bath one level townhouse with nearly 1,400 sq ft of living space. Inside, enjoy an open-concept layout with 9’ ceilings, large windows, and natural light throughout. The kitchen includes quartz countertops, stainless appliances, gas range, and a center island. This single level home also features a spacious living area and a mudroom off the attached two-car garage. The full basement with egress offers future finishing potential, including a possible 3rd bedroom. These energy-efficient, solar-ready homes come with customization options and a two-year Sterling Homes warranty. You'll be guided through the 180-day building process by a dedicated coordinator and receive regular updates via an online portal. Schedule your appointment today and make Dogwood Circle your next home. Photos likeness only- home to be built, other plans are available.
© 2025 Northern New England Real Estate Network, Inc. All rights reserved. This information is deemed reliable but not guaranteed. The data relating to real estate for sale on this web site comes in part from the IDX Program of NNEREN. Subject to errors, omissions, prior sale, change or withdrawal without notice.


