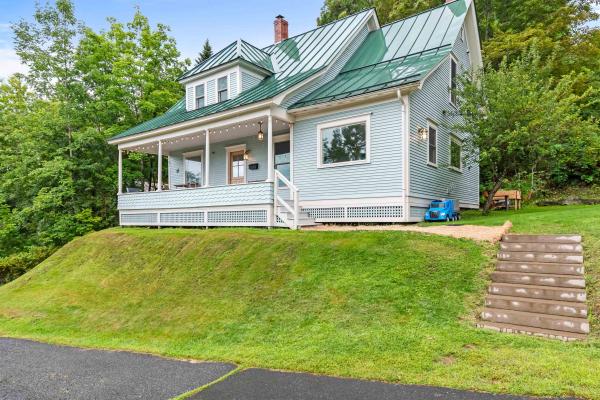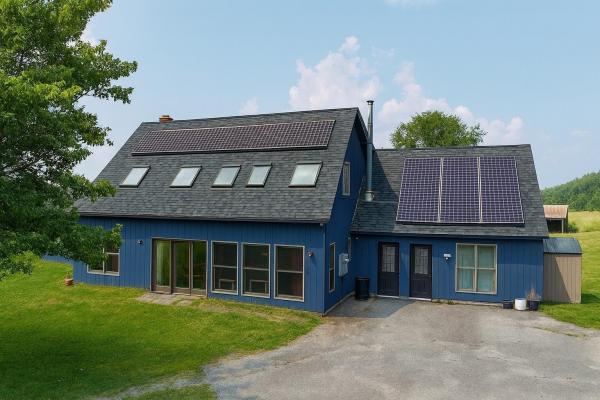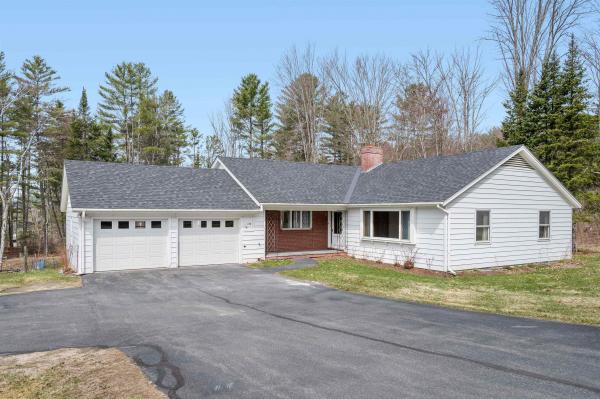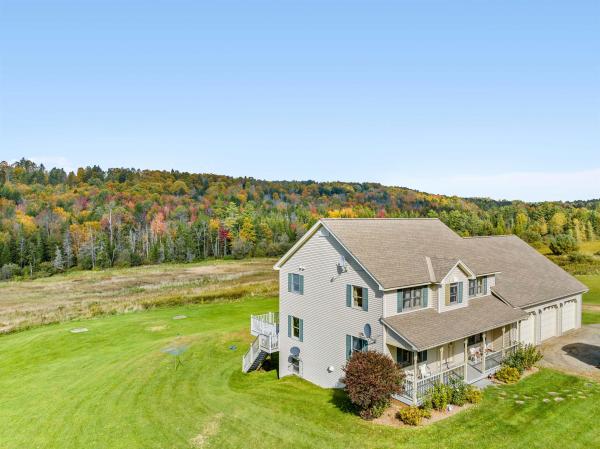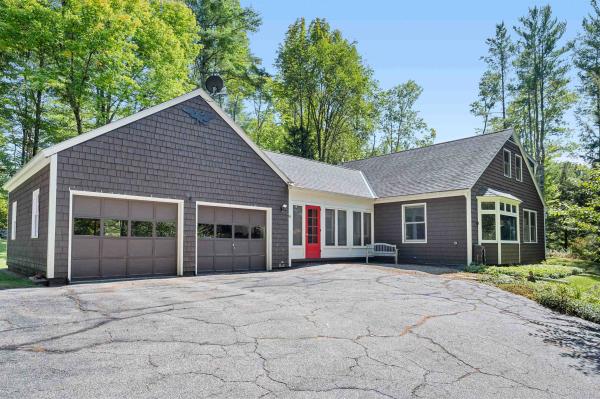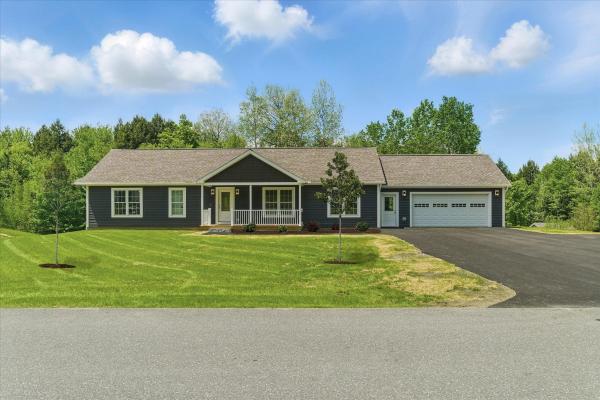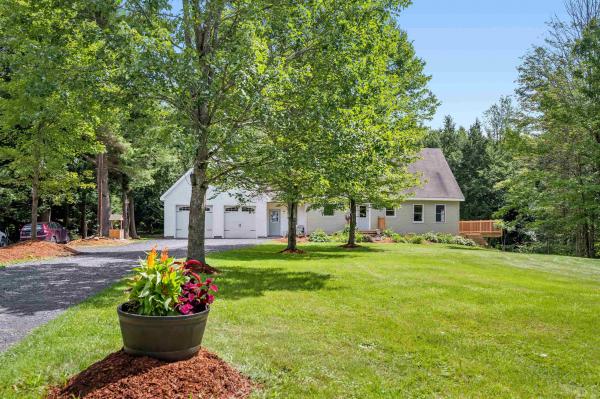Discover a truly one-of-a-kind home in one of Montpelier's most unique and private neighborhoods. Set high above the river this property has privacy and views of the city. Every inch of this home has been thoughtfully renovated with high-end finishes, designer fixtures and beautiful craftsmanship. Enter through one of two beautifully crafted solid wood Dutch doors, inviting in natural light and fresh air. Step into a recently added mudroom boasting custom cabinetry and an oversized window displaying perfect fall views of the golden dome. The heart of the home is a custom-designed kitchen featuring a 6-burner gas range, farmhouse sink, cherry countertops, and tailored cabinetry that blends style and function. The main floor has abundant space and flows with ease. Cozy up by the efficient and stylish Thelin Gnome pellet stove, a perfect complement to the home's warm and welcoming vibe. The second floor offers three spacious bedrooms, including a primary bedroom featuring his & hers closets as well as a joined office/nursery which was formerly a fourth bedroom and could be once again. Third floor offers a newly finished attic providing large bonus space. Outside, a large covered front porch overlooks the private expansive yard surrounded by mature trees, with plenty of room to garden or play. Steps away you can access trails in the vast city forest that backs this hidden gem of a neighborhood.
Wake up to sweeping Vermont views and the quiet beauty of 33± acres at 134 Peach Street in Berlin—a place where modern comfort meets timeless country charm. This thoughtfully designed 4-bedroom, 3-bath home offers over 3,000 sq ft of living space with an open floor plan connecting the kitchen, dining, and living areas—perfect for gatherings large or small. The updated kitchen features granite countertops and stainless steel appliances, creating a warm, inviting space to cook and entertain. Large windows frame panoramic views, making every season part of the décor. An accessory apartment provides flexibility for guests, extended family, or rental income. Outside, expansive lawns, rolling meadows, and a classic weathered barn offer space for hobbies, storage, or small-scale farming. Whether you envision peaceful mornings with coffee overlooking the fields, outdoor recreation on your own land, or simply the privacy that 33 acres afford, this property delivers a lifestyle where comfort and possibility meet—just minutes from I-89, Montpelier, and CVMC.
Nestled in a beloved Capital City neighborhood, this well-built L-shaped ranch is being offered for the first time by the family of the original owner. Constructed by renowned builder Harold Howes, the home offers the ease of one-level living in a serene and spacious setting, complete with an additional 0.63 acre lot that was purchased separately to enhance the property. The main living areas include a sunny front living room, a formal dining room, and a cozy den with a charming brick fireplace - perfect for gatherings or quiet evenings at home. The kitchen features a pantry and easy access to the oversized two-car garage through a practical mudroom. Down the hall, the bedroom wing offers a primary suite with double closets and an en-suite ¾ bath, along with two additional bedrooms and a full bathroom. The lower level is full of potential, with large windows across the rear elevation, ideal for creating a recreation room, gym, hobby space, or additional storage. This level also includes a large walk-in cedar closet and a dedicated laundry room. An efficient propane-fired hot water heating system with nine zones keeps the home comfortable year-round. Water is provided by a drilled well, and the home is connected to city sewer. While the home has been lovingly maintained, it’s ready for your personal touch and updates. This is a rare opportunity to make your mark on a quality home in a sought-after location.
CUSTOM BUILT!! This almost new Colonial offers an abundance of space. The main house includes 4 bedrooms, 2 1/2 baths, and an accessory dwelling unit with a separate entrance, parking, laundry, and 1 bedroom, 1 bath at the lower level. Also included is a very spacious 3 bay attached garage with work space area; office, 1/2 bath, and storage above! Outside includes a beautiful covered porch with an abundance of perennials on the front side; and a deck to enjoy the country and wildlife in privacy! Accessory dwelling conveying fully furnished. Additional features include a whole house clean air system; and travel with the peace of mind with a Flow by Moen. This unit shuts the water system off if it senses a burst or leaking pipe (having this includes a large home insurance savings!)! Invisible pet fence outside as well! All this on 10+ acres on the VAST trail!
Wake up every morning to views of Camel's Hump! Perched high in the serene hills of Barre Town at the end of a quiet 9-residence street, this meticulously maintained 5-bed oasis offers the perfect blend of comfort, privacy, and breathtaking views. Inside, you’ll find thoughtful design throughout, from radiant floor heating to an open-concept kitchen with an island and breakfast nook, formal dining room, home office, and a cozy living room with a gas fireplace. The sunroom is a true retreat, where the seven-seater Hot Springs hot tub offers year-round relaxation. And that's just the first level! The primary suite is its own private wing, providing a peaceful escape with ample space and luxury. Four more bedrooms and a full bath are found in the second story of the home. Additional highlights include 5' windows, an oversized, heated 3-car attached garage, abundant closet space, stamped concrete back patio and front entryway, and a detached 10'x18' storage shed. Enjoy all Barre has to offer, including the Town of Barre Forest and Recreation area - featuring walking trails, The Quarries disc golf course, mountain bike trails, pickleball, dog park and VAST snowmobile trail system. Venturing out of town, you're 15 minutes to Montpelier, 40 minutes to Stowe, 45 minutes to both Burlington and Sugarbush, and 75 minutes to Killington -- this home provides amazing views and seclusion while offering proximity to everything Vermont living is all about.
Tucked away on quiet Spring Hollow Lane in Montpelier, this 2.4+/- acre retreat offers that rare blend of privacy and proximity. Minutes from downtown but wrapped in woods, lawn, and old stone walls, it’s the kind of place where you can sip coffee to birdsong and still make it to Hunger Mountain Co-op before lunch. The home welcomes you through a three-season porch, a relaxed landing zone for Vermont seasons, into a bright, easy-flow layout anchored by a brick fireplace with a cozy gas insert. There’s real flexibility here: a main-level bedroom and full bath for guests or aging in place, plus two more bedrooms and a bonus den upstairs. The upstairs primary bedroom even has its own private deck, ideal for stargazing or sneaking in that first cup of coffee in your robe. Downstairs, find a large rec room, laundry, storage, and utility space. Outside, a covered porch begs for summer dinners, and the attached 2-car garage means no more snow-scraping marathons. You’re in Montpelier, one of the most welcoming small cities in New England. Where the farmers market, bookstores, river trails, and a vibrant arts scene are just down the road. This isn’t just a house. It’s a place to live your best version of Vermont life.
Unique opportunity to own a beautiful energy efficient new construction home in the highly desirable Partridge Farms community. Surrounded by tranquil forest and active wildlife, yet just a few very short minutes from everything, Partridge Farms provides its residents with the perfect balance between country living and urban convenience. This 1,640 sq. ft. 3 bed/2 bath single level home features a large walk-out basement with egress windows and exterior door, 24’x26’ attached two car garage, 6’x 19’ front porch, 10’x20’ back deck, fresh paved driveway w/ turnaround and professional landscaping. Inside, the home features a spacious open layout with abundant natural light. Interior highlights include hard surface quartz kitchen countertops, modern shaker style hardwood cabinetry, rustic sliding barn door, ship lap living room accent wall, tiled master bath shower, luxury vinyl plank flooring, 36” wide solid passage doors, whirlpool stainless steel appliances, as well as tastefully coordinated hardware and fixtures throughout. A 95%+ high efficiency propane forced air furnace will keep you warm and cozy, affordably, during the cold winter months. Enjoy hiking, biking and snowshoeing right from your doorstep within the 76 +/- acres of common land surrounding the community. Head down the hill for shopping, errands and appointments – all in a small radius. Berlin Elementary School, U-32 Middle and High School, as well as the State Capitol and Offices are just a short round trip.
Gracious hilltop home with guest house, barn, and pastures. Set on a peaceful hilltop with sweeping long-distance views, this unique small farm property offers the ideal blend of comfort, privacy, and homesteading potential. Peaceful country setting just minutes from shopping, dining, and everyday conveniences. The main home features an open-concept kitchen, dining, and living area with a light-filled cathedral ceiling. A spacious mudroom connects the house to a two-car attached garage with generous storage above. Downstairs, a partially finished walkout basement includes a full bath, kitchenette, and private entrance - perfect for guests or potential rental income. A separate tiny home on the property provides flexible options for hosting visitors or generating income. The small barn and fenced pasture area are well-suited for cows, goats, or other animals and there’s a ready-to-use chicken coop for your flock. You'll also enjoy the charm of a small orchard and plenty of room to grow vegetables or expand your homestead vision. Self-sufficient living with room to grow - this is truly a one-of-a-kind opportunity for anyone seeking a simpler, more connected lifestyle.
To be built, this custom Contemporary-style home will be located in beautiful Montpelier! Upon completion, the home will feature a welcoming covered front porch leading into an open-concept living room with 9 ft ceilings and large windows. The spacious layout will flow into a dining area and a modern kitchen equipped with granite countertops, stainless steel appliances, ample cabinetry, and a breakfast bar. A convenient half bath with tile flooring will be situated off the kitchen, along with access to the garage, and a large back deck. The elegant stairway to the second floor will feature vaulted ceilings and multiple windows, filling the space with natural light. The home will include three generously sized bedrooms and 2.5 baths, including a primary bedroom with a luxurious en-suite bathroom featuring a custom-tiled shower, a large walk-in closet, and seasonal views of the Adirondacks with stunning sunsets. Additional planned features include second-floor laundry, an open backyard, a fully insulated one-car garage with 10 ft ceilings and an electric car charger. The home will also be equipped with an on-demand heat and hot water system.
© 2025 Northern New England Real Estate Network, Inc. All rights reserved. This information is deemed reliable but not guaranteed. The data relating to real estate for sale on this web site comes in part from the IDX Program of NNEREN. Subject to errors, omissions, prior sale, change or withdrawal without notice.


