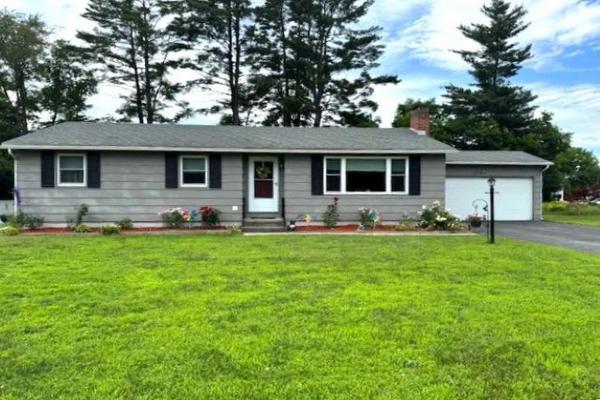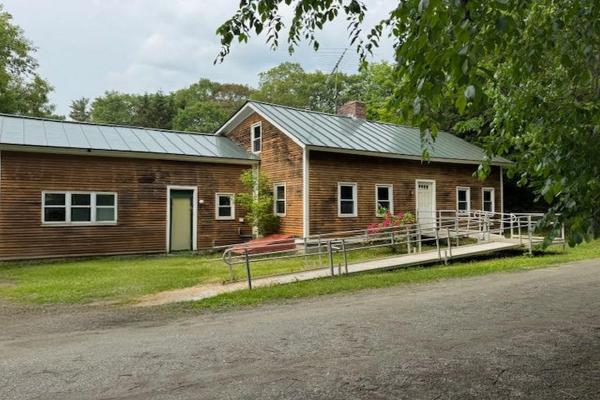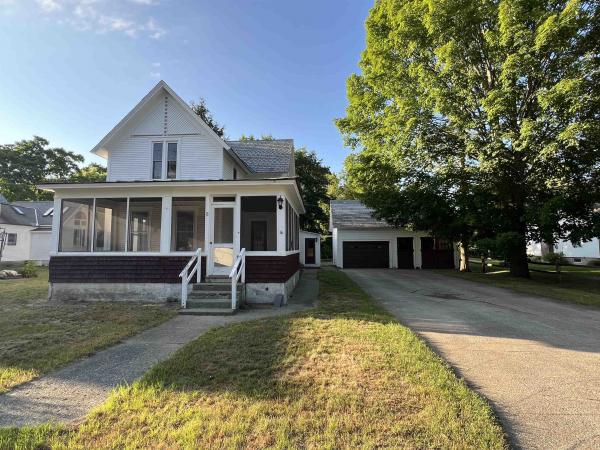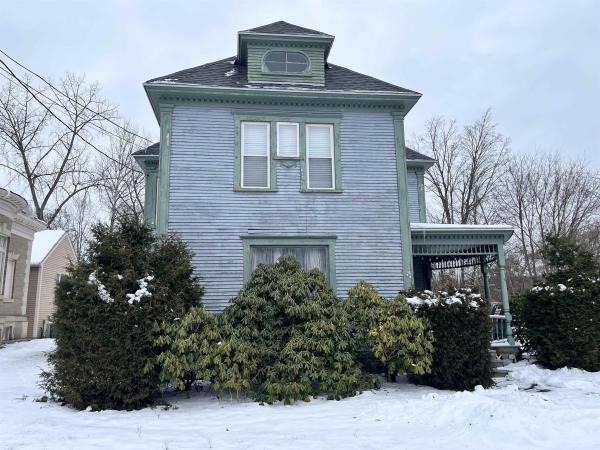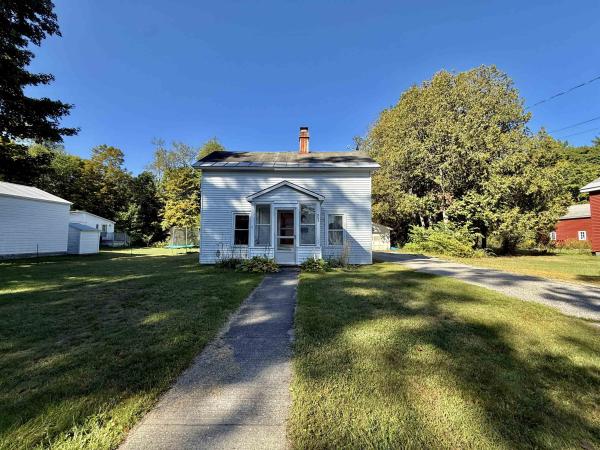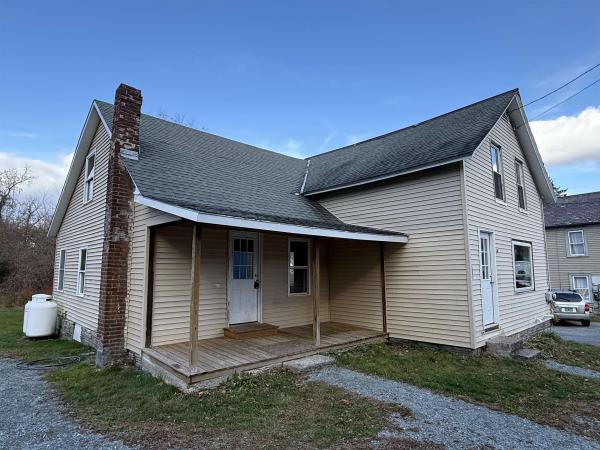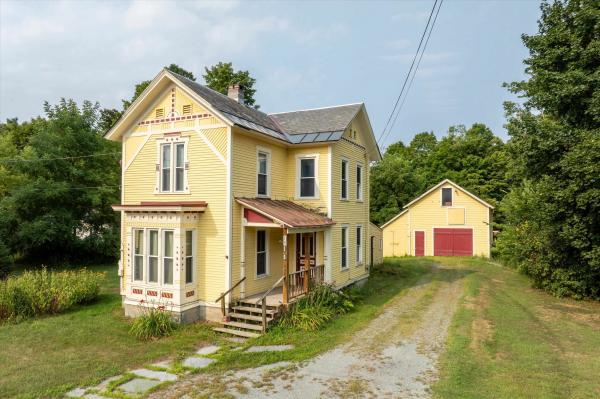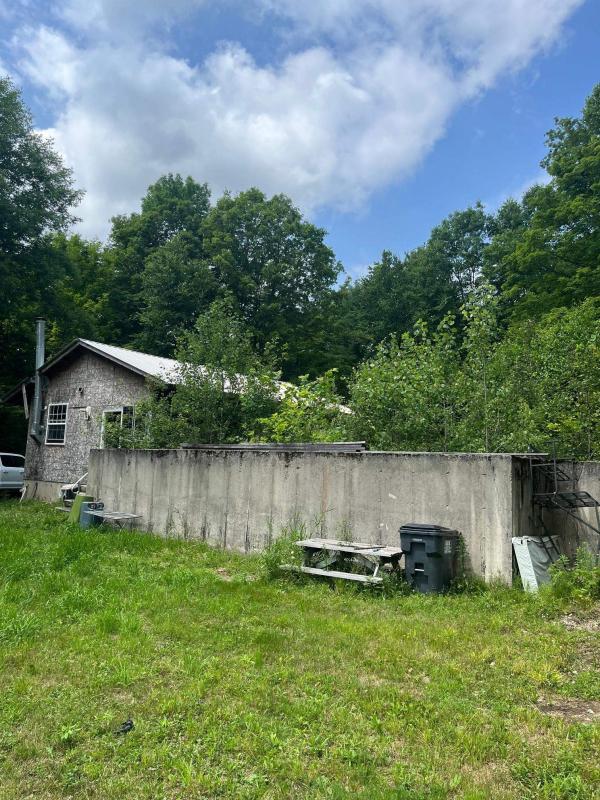Welcome to 35 Lewis Lane, a well-maintained three-bedroom ranch nestled on a level 0.38-acre lot in a quiet Fair Haven neighborhood. This home offers a desirable open-concept layout connecting the living room, dining area, and kitchen, perfect for everyday living and entertaining. Beautiful hardwood floors flow through the bright and spacious living area, hall, and bedrooms. The primary bedroom features an attached half bath for added convenience, while the second bathroom includes a walk-in shower stall. Enjoy the versatility of laundry hookups on both the main floor and in the basement, giving you flexible options. A highlight of the home is the insulated sunroom located just off the dining area, ideal for enjoying Vermont’s changing seasons. The home also features newer replacement windows, boosting energy efficiency and natural light. Downstairs, the partially finished basement offers a large family room and plenty of storage space. The attached two-car garage provides easy access and additional storage. Don’t miss this opportunity to own a move-in-ready home in a great location!
Welcome to 809 Gorhamtown Road, where historic charm and modern updates meet on a peaceful 1.1-acre lot just outside the village of Poultney. The spacious three bedroom, 2 bath home offers 2,228 square feet, including a 1-bedroom accessory apartment, ideal for multigenerational living, guest space or rental income. The main house has a recently renovated first floor with ensuite, that is handicapped accessible. Two additional bedrooms, one with a fireplace, and full bath, provide ample space on the upper floor. The accessory unit, with a separate entrance, offers even more opportunity. While the second floor and apartment would benefit from updating, the potential is undeniable. Enjoy the quiet country setting with the convenience of being just minutes to downtown Poultney, the Vermont University in Castleton and area lakes and trails.
Welcome to this 3 Bedroom 1 3/4 Bath home located on a quiet dead end street a short distance from the high school and shopping amenities. The home has such a beautiful flow in the downstairs living spaces and the rooms are such nice sizes. There are two options for your living room. The hardwood floors are in really nice shape. The master bedroom boasts it's very own room sized closet. Wow, you have to see it! Two car garage or workshop. Concrete driveway. There is such a cute stick built play house in the back yard for your storage and play house needs. Washer & Dryer hookups are in the basement. Kitchen is original and authentic. Just a really nice clean home that could be yours!
Welcome to this spacious and beautifully detailed Victorian-style home, perfectly designed for multi-generational living in the picturesque town of Fair Haven. Ideally located right next door to the library and close to all local amenities, this property blends timeless character with exceptional functionality. This expansive home features three generous bedrooms and two bonus rooms, providing comfort and versatility for families of all sizes. With two full kitchens and two inviting living rooms, the layout is ideal for extended family and guests, or for creating private living quarters while still enjoying the charm of a single-family residence. Throughout the home, you’ll find classic Victorian touches, including beautiful woodwork, period-style details, and an abundance of natural light. The flexible floor plan offers endless possibilities for modern living while preserving the warmth and character of a bygone era. Located in a vibrant, welcoming community, this unique property offers both convenience and charm. Don’t miss the opportunity to own this one-of-a-kind Victorian that provides space, style, and the perfect setting for multi-generational living in beautiful Fair Haven, Vermont.
Welcome to this inviting 4-bedroom, 2-bath Colonial situated on just under a half-acre lot. Step inside through the convenient mudroom and head into the open concept duel kitchen & dining room, which opens up to a bright and welcoming living room. This level also has a full bathroom and a flex room that would work great as a first-floor bedroom, home office, or playroom Upstairs, you’ll find four bedrooms, offering plenty of space for family and guests. Outside, enjoy the space of a nearly half-acre lot, along with the convenience of a two-car garage for storage and parking! Come see all this house has to offer!
3 bedrooms 2 full baths, clean, fresh, updated and ready to move in. Located near the school and town recreation fields. Energy efficient propane boiler. Private location. Come take a look, you won't be disappointed.
OFFER DEADLINE SET MONDAY 11/3 AT NOON ~ Step into the charm of Fair Haven with this cheerful circa-1899 Folk Victorian, set on a rare third-acre in-town lot. Brimming with character, this 3–4 bedroom, 1.5 bath home greets you with gingerbread trim, a sun-filled bay window, and a welcoming covered porch. Inside, tall ceilings, wide-plank wood floors, and built-in shelving offer a warm, timeless feel. The spacious layout includes a sunny parlor with an antique mantel, a flexible dining or sitting room, and a kitchen ready for your fresh ideas. Upstairs, generous bedrooms enjoy great natural light, with a half bath conveniently nearby. Outside, the level yard is perfect for gardens, play, or pets, framed by mature trees and perennial plantings. The two-story barn with loft opens the door to endless possibilities, whether for a workshop, studio, or extra storage. Located just blocks from the village green, schools, and shops, this home combines small-town convenience with the joy of creating a space all your own. Sold as-is, ready for your vision.
Secluded camp on 20.8 wooded acres. Off-grid. Solar system and well with working septic in place. The Foundation was built for a much larger structure. A soils test has been done and septic design can be drawn up for the larger structure. The owner is adding a porch and exterior siding and will be finished before closing. Lots of nature and peace and quiet!
© 2025 Northern New England Real Estate Network, Inc. All rights reserved. This information is deemed reliable but not guaranteed. The data relating to real estate for sale on this web site comes in part from the IDX Program of NNEREN. Subject to errors, omissions, prior sale, change or withdrawal without notice.


