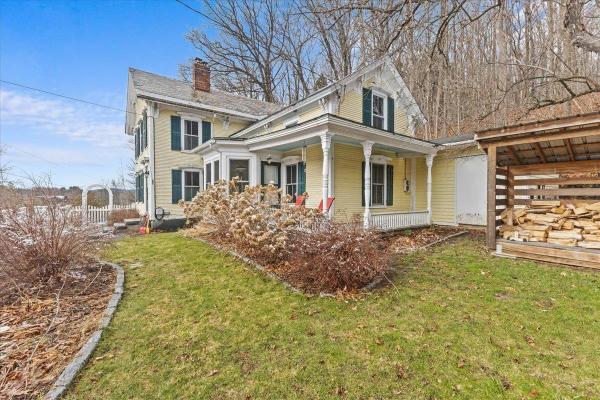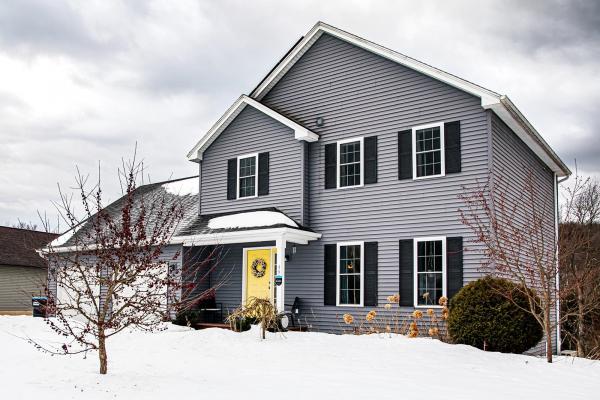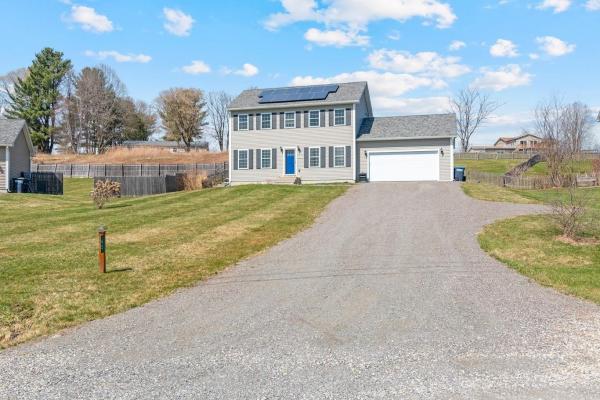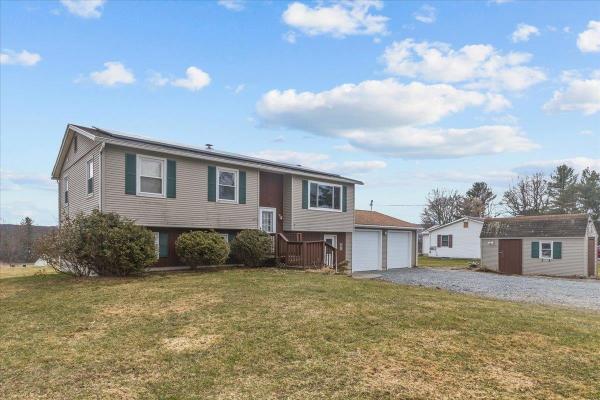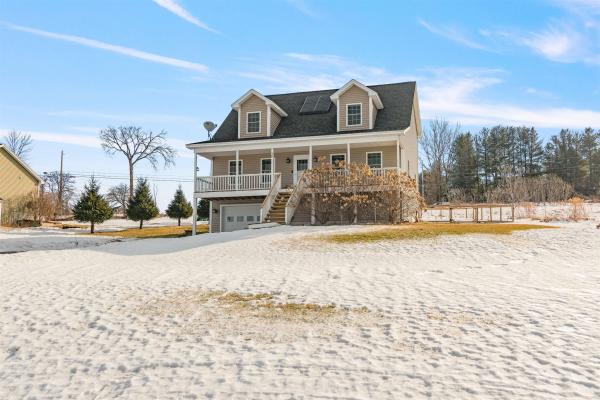Step back in time with this enchanting 1869 farmhouse, gracefully nestled on 3.5 acres of wooded beauty directly across from a scenic dam. Rich in character and timeless elegance, this 4-bedroom, 3-bathroom gem offers a rare blend of historic charm and everyday comfort. The Queen Anne-style front porch invites you to linger, while the stone walkway leads you through mature trees to a spacious parking area, detached two-car garage, and a versatile workshop for your creative or practical pursuits. Inside, stunning natural light floods every room, highlighting the exquisite woodwork and original trim that define the home’s classic style. A mixture of maple hardwood flooring, plush carpet, and durable laminate flows seamlessly throughout. The main floor boasts a grand living room perfect for entertaining, a formal dining room with vintage flair, a cozy study, and a dedicated playroom for creative living. The kitchen features a cheerful breakfast nook surrounded by windows, offering direct views of the Lamoille River and its picturesque dam. Three of the four bedrooms are located upstairs, including a spacious primary suite equipped with a walk in closet, along with a convenient second-floor laundry. Modern updates blend tastefully with period details, including a charming slate roof and picturesque finishes. The fenced-in yard provides privacy and space to roam, while the peaceful setting makes this home a true retreat. Don’t miss the opportunity to check it out!
This beautiful 3-bedroom, 2.5-bathroom home is nestled on a spacious .91-acre lot within the desirable Blake Farm development. The property boasts an open floor plan with abundant natural light streaming through large windows, creating a warm and inviting atmosphere. The kitchen features sleek stainless-steel appliances and modern finishes, perfect for any home chef. Solar panels have been installed, making this home energy-efficient and eco-friendly. The newly finished walk-out basement provides additional living space, offering endless possibilities for a home office, gym, or entertainment area. Upstairs you will find three bedrooms, including a primary suite, laundry and bathroom. Step outside to enjoy the expansive outdoor space, including a large back deck that overlooks the serene river, ideal for relaxation or entertaining guests. The property offers plenty of room for gardening, playing, and outdoor activities. Residents also have access to common land and the river, perfect for kayaking, swimming, and exploring the natural surroundings. This home provides the perfect blend of comfort, convenience, and outdoor adventure, making it an ideal place to call home. Delayed showings until 3/8 after OPEN HOUSE 9am-11am 3/8
Welcome home to this well-kept colonial nestled on a peaceful hillside just minutes from the center of town. The spacious first floor adorned with wood floors and plenty of natural light provides for easy flow from the eat-in kitchen to the spacious living area that flows to the back yard. Upstairs you'll find three spacious bedrooms including the primary with en-suite bathroom and double closets. A spacious guest bath and extra storage completes the upper level. The full basement is ready for your vision, partially finished into a rec room currently, its insulated and could easily add more space and value to this fabulous home. Solar panels are owned, keeping your electric bill close to $25 a month all year round!
Nestled on a serene 1-acre lot with breathtaking southern views of Mount Mansfield, this spacious Raised Ranch Style home offers the perfect balance of comfort, function, and modern touches. Located in peaceful Fairfax, Vermont, this property features 3 bedrooms and 2 full bathrooms with an additional half bath, making it ideal for families or those who love to entertain. Step inside and discover a thoughtfully designed layout, featuring a contemporary kitchen addition that opens onto a back deck, perfect for soaking in the incredible mountain scenery. The yard is fully fenced, making it great for pets or kids to safely enjoy the outdoors. Downstairs, the primary suite offers privacy and comfort, complete with radiant floor heating and a cozy, spa-like atmosphere. You'll also find three additional rooms perfect for a home office, recreation space, or extra storage. Additional highlights include: Solar panels for energy efficiency, An oversized 24x40 two-car garage with ample space for a workshop or storage, and a warm and inviting pellet stove to keep you cozy in winter. This home is a rare find in a highly desirable location—offering rural charm, modern convenience, and unbeatable views. Don’t miss your chance to call it yours! Open House Sunday 4/13/2025 from 10-1!
Welcome to this wonderful property, situated on a lot that offers birds eye views of pastoral land and mountains, making you feel secluded in nature. The 13 acres of common land offers trails to explore! Heading inside... The open kitchen/dining area is perfect for entertaining. The kitchen has a warm tone subway tile backsplash, solid hickory cabinets, and tile flooring that transitions to hardwood in the dining area. The living room is open to a bonus room with slider door to the new expansive back deck and fully enclosed back yard. Upstairs is a spacious primary ensuite with nooks for sitting areas, 2 additional bedrooms, and full guest bath. For additional space, head down to the finished lower level. You can enter this directly from the garage or interior stairs. The property is at the end of a private cul-de-sac with sunsets to be savored from your covered porch. The location is close to schools, hospital, I89, and downtown St. Albans. Showings to begin on Fri, March 21st.
© 2025 Northern New England Real Estate Network, Inc. All rights reserved. This information is deemed reliable but not guaranteed. The data relating to real estate for sale on this web site comes in part from the IDX Program of NNEREN. Subject to errors, omissions, prior sale, change or withdrawal without notice.


