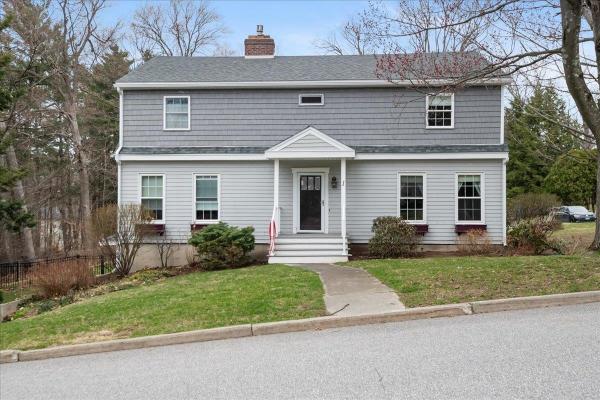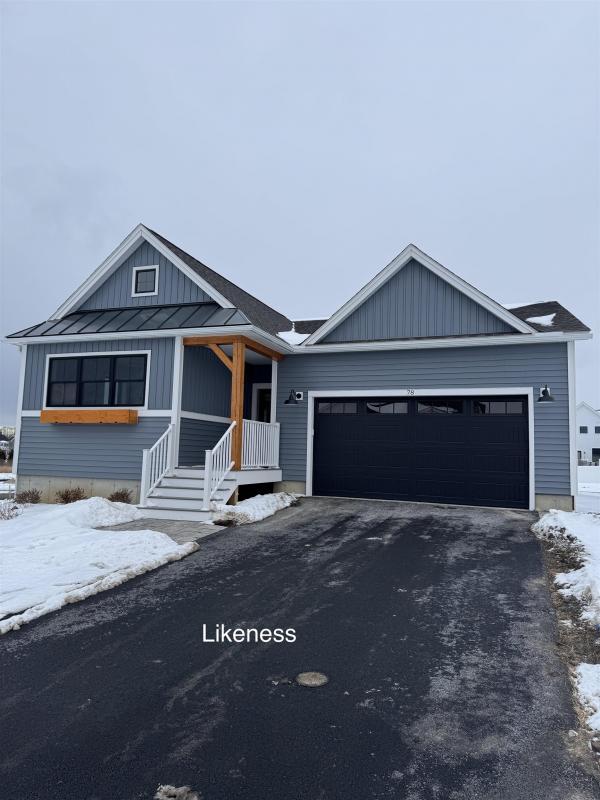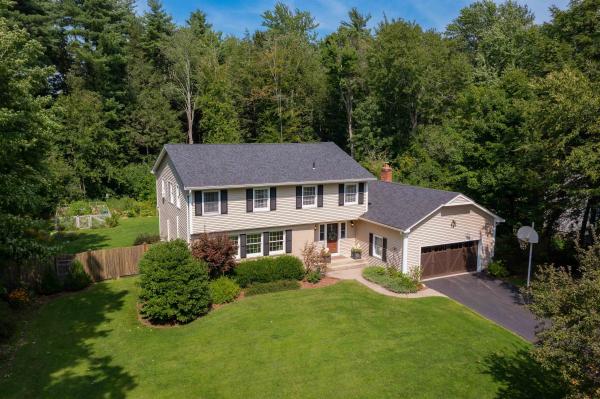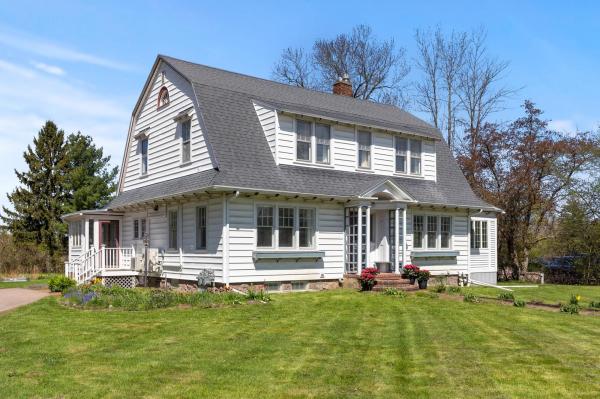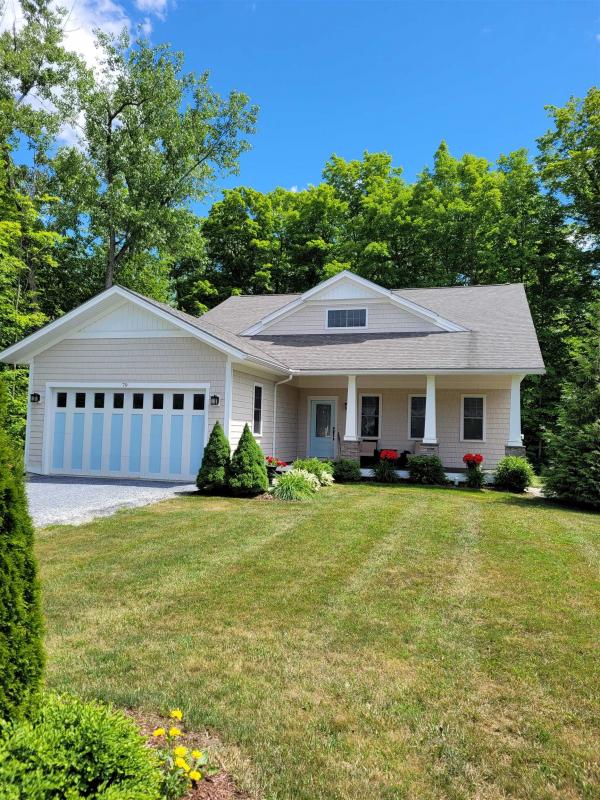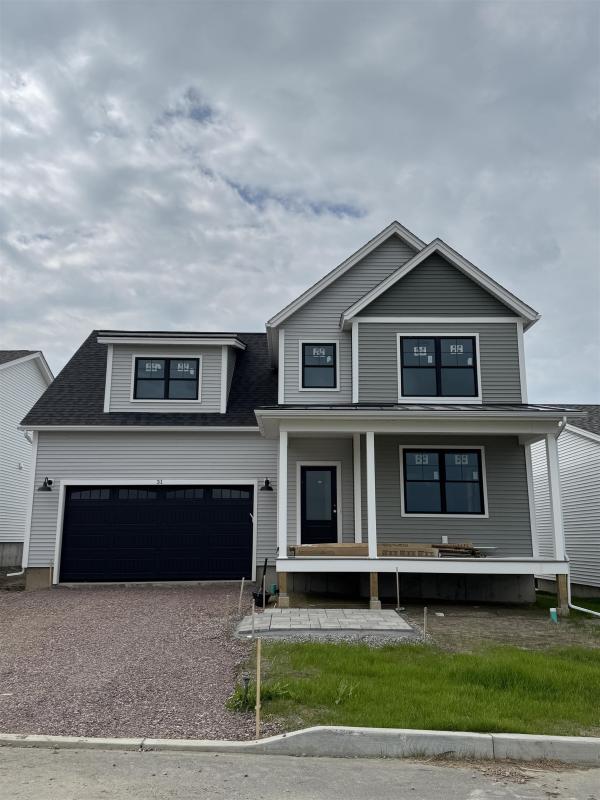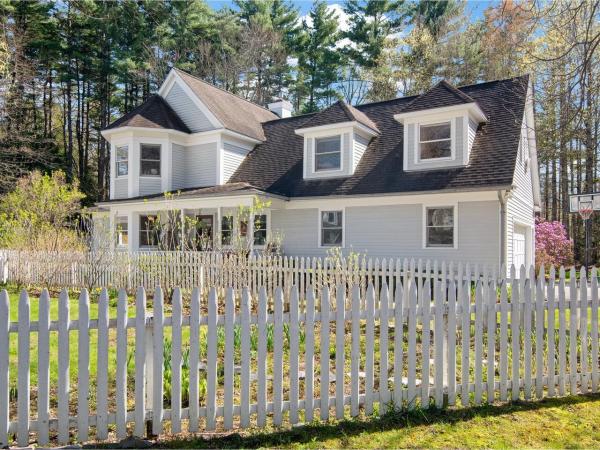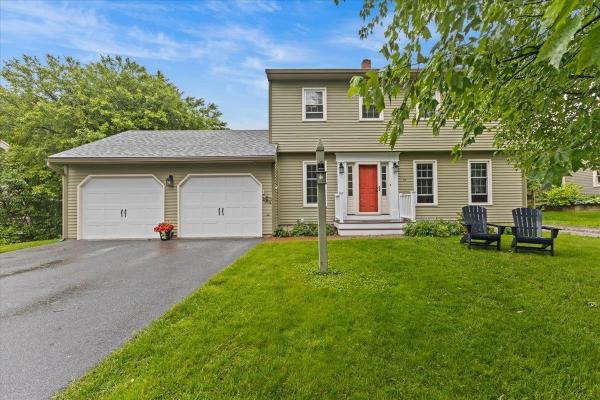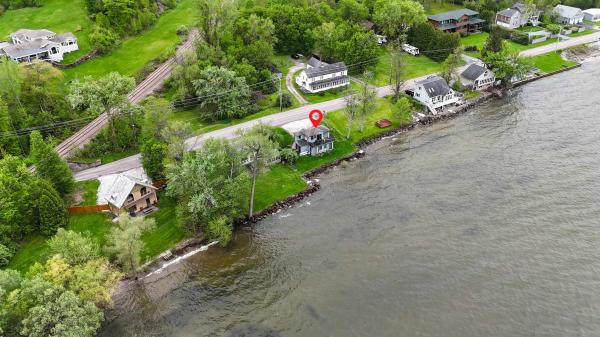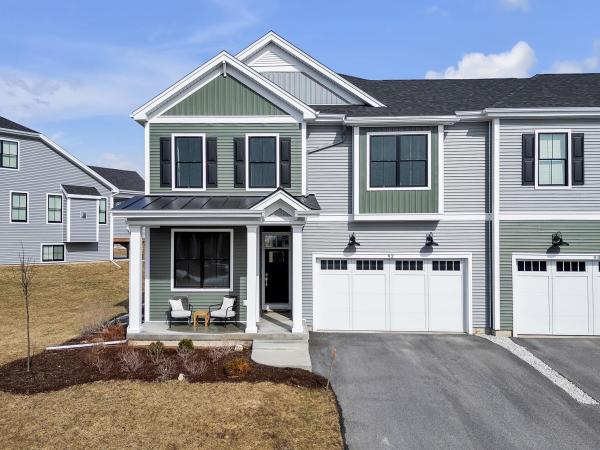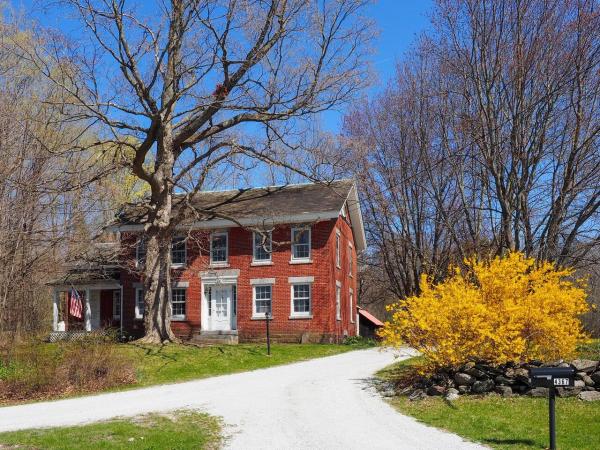Set in a welcoming and established South Burlington neighborhood, this spacious and light-filled home offers comfort, flexibility, and recent updates throughout. Step inside to discover a bright and airy layout with great natural light flowing throughout. The flexible floor plan includes three bedrooms upstairs and a fourth on the first floor, perfect for guests or a convenient home office. The upstairs primary suite features a recently updated bathroom, offering a stylish and serene retreat. The open kitchen connects effortlessly to the family room with a cozy gas fireplace and extends into two additional living spaces—ideal for a formal living room, playroom, or office setup. From the family room, step into the three-season sunroom and out onto a large deck that overlooks the beautifully landscaped backyard—partially fenced and bordered by mature trees for added privacy. The walkout basement provides even more potential for finished living space or storage, while the bonus room above the garage is partially finished and ready for your personal touch. With recent updates including newer windows and a refreshed primary bath, this home is move-in ready with room to grow. The roof is 3 years old and the water heater has a life-time warranty. Don’t miss the opportunity to live in one of South Burlington’s most desirable neighborhoods—schedule your showing today!
Our Shire floorplan is true single level living and offers a beautifully appointed 3 Bedroom home with included full home AC, quartz countertops, fireplace, and luxury upgrades throughout. Extensive energy efficiency upgrades included; R-33 Walls, R-60 ceiling, insulated basements, state of the art hybrid furnace system, and solar ready. Need additional living space? Finish the 9' ceiling height basement! Owned lot, not a carriage home...put up a fence, have a shed, plant extensive gardens, you name it, the flexibility is yours! Welcome to Edgewood Estates first phase of our exclusive single family homes and experience true craftsmanship by award winning builder. Located on true single family lots, these homes are conveniently located between Dorset St and Hinesburg Road, Edgewood offers the ultimate in convenience coupled with privacy and extensive access to city services and 1-89. Broker owned. Some upgrades shown. Recently completed and sold home. This home is to be constructed.
Welcome to 45 Woodbine Rd, where comfort, style, and location come together seamlessly. This large and inviting 4-bedroom Colonial is nestled in one of Shelburne's most sought-after neighborhoods, offering a peaceful and private setting just 10 minutes from Burlington. The updated kitchen features sleek stainless steel appliances, new quartzite countertops with a stylish tile backsplash, and flows beautifully into the dining room and fireplaced family room—perfect for gatherings. Additional highlights include a first-floor office, spacious living room, and a stunning master suite with a dressing room. Recent improvements ensure modern convenience and peace of mind. Upgrades include a new roof (2019), energy-efficient heat pumps for the main floor and master suite, and Ethernet wiring throughout the home. Enjoy the cozy warmth of a Nordic wood-burning stove or relax in the cedar hot tub. Other updates include new gutters, driveway, garage door, washer/dryer, deck, and more. Step outside to discover the charm of the fully fenced backyard, protected vegetable garden, fruit trees, and perennial flower beds. Arborvitaes and a front privacy fence enhance seclusion, while nearby trails offer access to 200 acres of maintained walking and cross-country paths. This home truly combines modern living with a tranquil Vermont lifestyle in a quiet, desirable location. Don’t miss this rare opportunity—schedule your showing today!
Owned lot, not a carriage home...put up a fence, have a shed, plant extensive gardens, you name it, the flexibility is yours! Our popular Shire floorplan is true single level living and offers a beautifully appointed 3 Bedroom home with included full home AC, quartz countertops, fireplace, and luxury upgrades throughout. Extensive energy efficiency upgrades included; R-33 Walls, R-60 ceiling, insulated basements, state of the art hybrid furnace system, and solar ready. Need additional living space? Finish the 9' ceiling height basement! Welcome to Edgewood Estates first phase of our exclusive single family homes and experience true craftsmanship by award winning builder. Located on true single family lots, these homes are conveniently located between Dorset St and Hinesburg Road, Edgewood offers the ultimate in convenience coupled with privacy and extensive access to city services and 1-89. Broker owned. Some upgrades shown. Recently completed and sold home. This home is under construction and sheetrocked as of listing date!
Unique opportunity to own a beautiful home in Vermont’s charming Shelburne Village, in the heart of the Lake Champlain Valley. Listed on the National Register of Historic Places, this Dutch Colonial was built by B. Harris Maeck in 1915. The sun-filled main home offers expansive, inviting spaces including a dramatic foyer, elegant dining room, warm living room with gas fireplace, and a private, versatile den. The kitchen features granite counters, stainless steel appliances, and an oversized pantry/laundry/utility room. Designed for year-round comfort, there is a mudroom entryway and a light-filled enclosed sunporch, providing circulation and flow into the backyard. The second floor is composed of an open central hall connecting four gracious bedrooms. The addition, built in the 1930s is a stunning loft-style apartment (private ADU), ideal for an in-law, au pair, or rental income. The 0.6-acre lot offers open lawn and gardens. Rich in character, with stained glass, hardwood floors throughout, antique hardware, arched doorways, built-ins, and original woodwork. Authentic elements from the era, such as an anteroom with hidden stairway, cooking hearth, doorbell, and 1935 vegetable stand, remain unaltered. Many recent improvements to the basement, attic, heating/cooling, lighting, and plumbing offer peace of mind. This one-of-a-kind property blends timeless charm with modern comfort in one of Vermont’s most sought-after villages.
Ideally situated in the heart of Shelburne but also tucked away making it very private and quiet, this 4- bed 3 1/2 bath home was built in 2014 to take advantage of its natural surroundings. Enter from the charming covered porch to be greeted by a large open floor plan featuring a bright and airy kitchen, living room and dining area with vaulted ceilings. The kitchen features stainless steel appliances, custom cabinets and granite countertops, and blends into the living room and dining area, spaces that are bathed in natural light. The living room features bamboo floors and a gas fireplace that provides efficient, cozy warmth in winter. Just off the living room is the home's primary bedroom suite, which includes a walk-in closet and a bath with a tiled shower. The first floor is completed by a 1/2 bath, a pantry, and a mudroom that leads directly to the home's two-car garage. Upstairs, find two spacious bedrooms and a full bath, as well as plentiful storage space. The lower level, with full daylight windows, offers a bedroom, spacious living room and full bath. Enjoy evenings on the back deck overlooking the large and private backyard. This home is efficient, with expansive south-facing windows, heat pumps for heating and cooling, natural gas radiant heat and battery power backup. This home is just a quick walk to Kwiniaska golf and pickleball, and a short bike or car ride into Shelburne Village. An easy commute to UVM, the hospital and the airport. A rare find indeed.
Home ready for occupancy this Summer! Welcome to Edgewood Estates and our exclusive single family homes. Phenomenal location and amazing Southern exposure and views! Luxury craftsmanship provided by award winning builder. Conveniently located between Dorset St and Hinesburg Road, Edgewood offers the ultimate in convenience coupled with privacy and extensive access to city services and 1-89. Our Saybrook floorplan is offers a very well appointed 3 Bedroom home with included full home AC, quartz countertops and luxury upgrades throughout. Need additional living space? Finish the 9' ceiling height basement! Owned lot, not a carriage home...put up a fence, have a shed, plant extensive gardens, you name it, the flexibility is yours! Broker owned
Come see this charming four-bedroom home which offers a blend of modern updates and classic New England appeal. The home features four bedrooms and updated kitchens and bathrooms with a primary bedroom on either the first or second floor. The property backs up to woods which offers a peaceful setting. The home's location is convenient to Shelburne Farms, Shelburne Vineyard, the dog park, farmer's market, and wonderful shops. In addition to local attractions, it is just 15 minutes from Downtown Burlington, the University of Vermont, the University of Vermont Medical Center, and the Burlington Airport. Located in the Deer Run neighborhood within the Champlain Valley Unified School District, this home offers both tranquility and accessibility.
Located in the heart of Shelburne, this charming 4 bed, 2 1/2 bath home is situated on a large .64 acre lot in a wonderful neighborhood. The first floor features an updated kitchen with quartz island and countertops, stainless steel gas range and custom cabinets. The kitchen has an abundance of natural light from the home's slider leading to the home's large private back deck. Just off the kitchen you will find a dining room that could double as a den. The home's front living room features bright hardwood floors. The first floor is finished off with a half bath and a mudroom leading to the home's large two car garage with newly sealed floor. Upstairs there is a primary en-suite with 3/4 bath and large closets. There are three guest bedrooms and a full guest bath on the second floor as well. The home has additional living space in the basement as well as unfinished storage space and new on-demand boiler. Outside the deck looks out over the big private tree lined backyard. The home is a short walk to Shelburne Village, Shelburne Museum, restaurants, shops and more. Just a short bike ride or car ride to SCS and Shelburne Athletic Club. An easy commute to Burlington and points south. A rare find in Shelburne and a must see.
Right on the water. Zero pretense. Built in 2010 and tucked along Shelburne Bay, this sharp, energy-efficient home delivers front-row lake access with 77 feet of owned frontage. The connection to the lake is immediate and immersive. The white cedar shakes nod to classic New England waterfront design. Inside, the home was purpose-built to frame the view—oversized north-facing windows draw the lake in, and the layout keeps your attention exactly where it belongs: on the water. Walls of glass offer sweeping views from nearly every room and spotlight the bay’s stunning sunsets each evening. The interior is clean and intuitive, with thoughtful updates throughout and 5-star energy-rated efficiency, including mini-splits for year-round comfort. Every inch is intentional—high-performing without trying too hard. The deck extends your living space outdoors, practically hovering over the lake. Seasonal water-level changes create a dynamic shoreline, drawing in herons, eagles, and other birdlife. A summer half-bath and exterior storage make lake days easy—just grab your paddleboard and go. You're less than a mile to Shelburne Bay Park and minutes from Shelburne Farms. Under 15 minutes to Burlington, UVM Medical Center, and the airport. It’s rare to find a home this close to the lake with this kind of access and this kind of vibe. Not remote. Not oversized. Just the right mix of simplicity, style, and shoreline.
Here's your opportunity to own a home in the fully established Kwiniaska Ridge community in the desirable town of Shelburne. This newly constructed home with seasonal views has already undergone several upgrades in the past couple of years since it was built including a fourth bedroom and an enclosed office. Energy efficient appliances, central AC, true heat recovery ventilation system and Pella energy efficient windows create a comfortable living space all year round. On the first floor you will find a great room with attached dining and kitchen areas with sliding doors to a large deck. Down the hall is a half bath as well as an office/den with doors for more privacy. Throughout the house there are 10' ceilings and oversized windows that allow the light to pour in. Upstairs features an extensive primary bedroom with attached en-suite bath and walk in closet. Three other large bedrooms, a full bath, and a laundry room complete the second floor. Expand the living space even more by finishing off some of the basement with daylight windows and still have room for storage! With a full size 2 car garage, mudroom and association amenities to take care of the landscaping, trash and plowing, it's easy living at this Kwiniaska Ridge townhome. Right across the street from a golf course, close to trails, as well as sidewalks/walking paths and easy access to Burlington, and I89.
Stately, historic brick home set back off the road and conveniently located just a few minutes from I-89 - great location! This 4+ acre property borders conserved land with an extensive network of trails for hiking, snowshoeing, x-country skiing, and more. Incredible recreation right out your back door. First floor primary suite with sitting room and updated bath (2023). Tastefully renovated kitchen with custom-fitted cherry cabinets and soapstone countertops. Fully-enclosed porch with glass windows for cooler weather and screens for summer breezes. Gorgeous, completely refurbished, timber-framed barn suitable for many purposes. Hard-wired generator. Central location, convenient to Taft Corners, Burlington, South Burlington, Hinesburg, and Richmond. Old trees, perennial gardens. This is a unique opportunity for those who value beautiful historic homes!
© 2025 Northern New England Real Estate Network, Inc. All rights reserved. This information is deemed reliable but not guaranteed. The data relating to real estate for sale on this web site comes in part from the IDX Program of NNEREN. Subject to errors, omissions, prior sale, change or withdrawal without notice.


