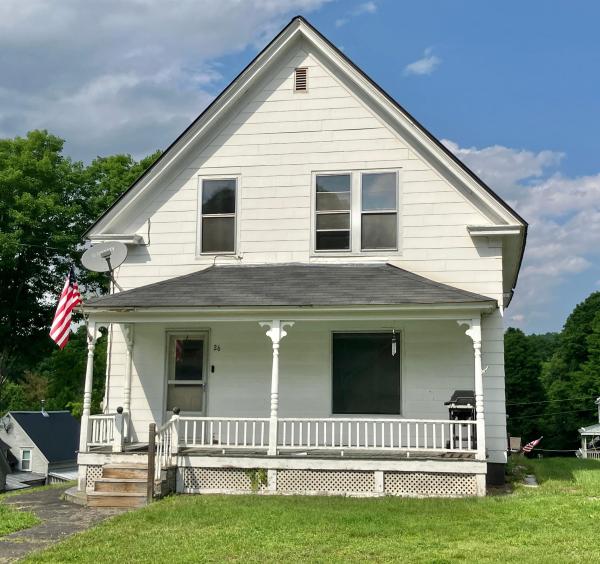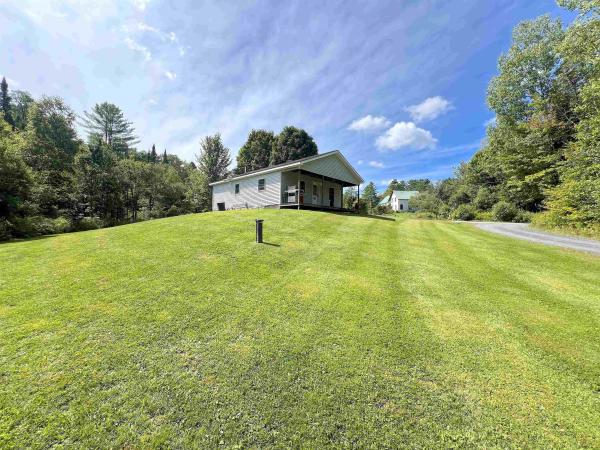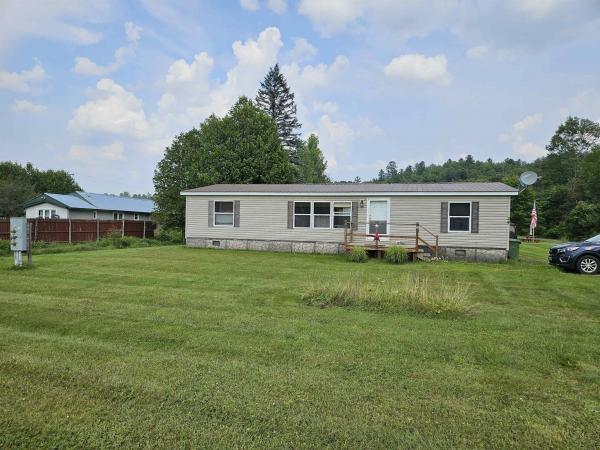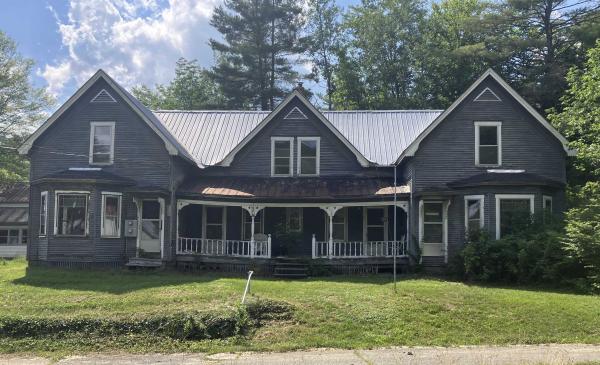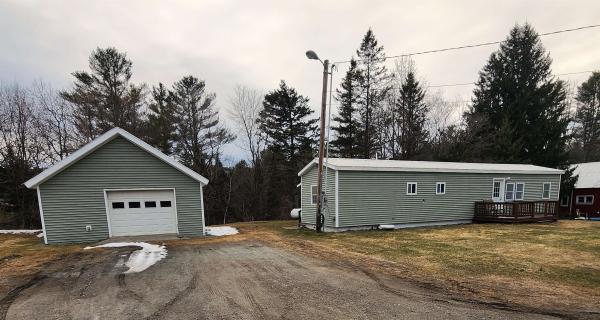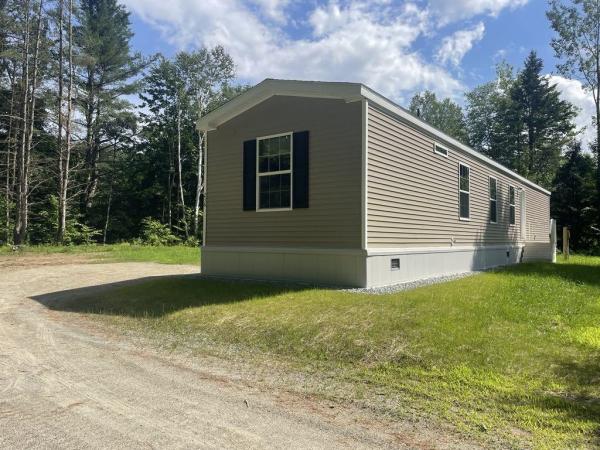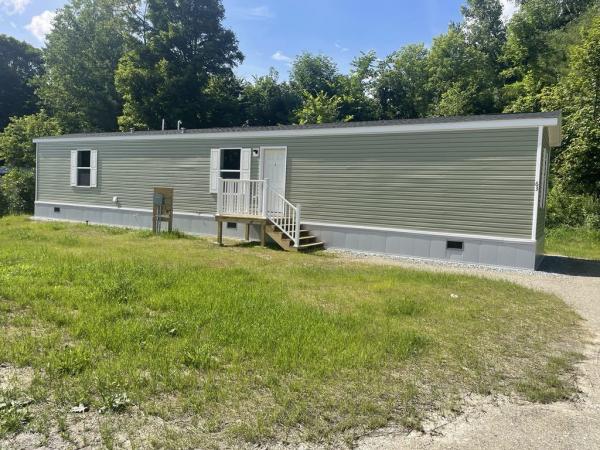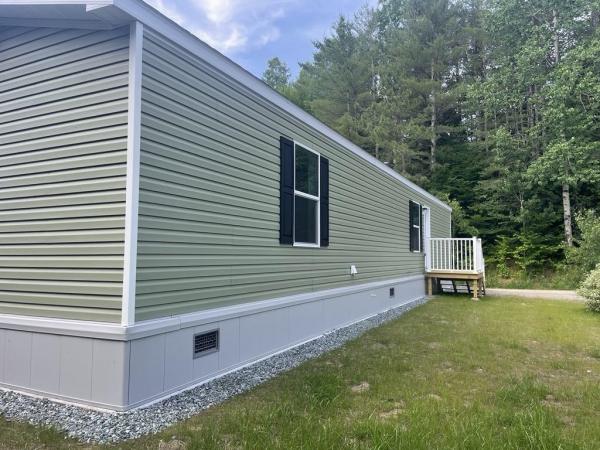** A $15,000 price reduction and a Seller contribution towards closing costs is a welcomed reprieve for Buyers looking at this village home!!** From the covered front porch, enter into a welcoming foyer with a staircase and interesting access to the kitchen. The beautiful details of the banister will catch your eye, as will the pocket door heading to the light and bright living room with picture window. Another pocket door separates the living room from the dining room where you will find more hardwood floors. A bonus room off the dining room, currently being used as a 1st floor laundry area, could make a 1st floor bedroom with direct access to the 3/4 bath. The kitchen with butler's pantry rounds out this level of the home. Heading upstairs brings you to 3 good sized bedrooms feeding off a large landing area with walk-in hall closet. All bedrooms have spacious step-in/walk-in closets, bonus! Head out from the kitchen into the 3 season porch and out to the spacious yard, a double lot...coveted in a village! The large and open yard is perfect for gardens and recreation. A detached shed at the end of the paved driveway is perfect for storing the toys and tools. There's easy access to the walkout basement from the backyard. A little workshop space down there is perfect for indoor/outdoor projects. Opportunity here to do some cosmetic work and make it your own. It's a great vintage village home in a great little neighborhood!
Originally built in 2005, this convenient 2-bedroom one-level home has been super well maintained and is ready to rock. The current owners have been meticulous in caring for the home. Recent upgrades include a new drilled well in 2023 and a new on demand tankless hot water heater for the radiant heat and domestic hot water. All of the windows have been replaced within the last two years and the driveway was recently replenished with several yards of staymat. There's a new 10x12 garden shed and raised bed for your greenthumb needs. The corner lot is well situated to capture full sun with some midday shade offered by a generous sugar maple at the end of the driveway. For a 832 square foot home, the layout makes the home feel endless. A spacious open concept kitchen/dining area blends perfectly into a large living room area. Two main doors provide direct entry to the driveway and the other to a covered porch. Approximately half of the .9 acre lot is open sun drenched lawn. Located just minutes from downtown Hardwick, the home sits near Mackville Pond/Recreation Area and is just minutes from the Rail Trail and VAST trails. 25 minutes to Morrisville/Copley Hospital, Craftsbury Outdoor Center, and 35 minutes to Montpelier. This home needs nothing and will likely qualify for all types of financing.
Charming and Bright Single-Level Living Awaits! Discover your next home in this meticulously maintained double-wide mobile home, a true gem that blends comfort and practicality. Located in a quiet community, this sun-drenched residence offers the ease of single level living without compromising on space or amenities. The open concept living and dining area is the perfect space for entertaining or simply relaxing. The kitchen is a true highlight, featuring ample cabinet and counter space, along with a functional layout that makes meal preparation a breeze. Outside the property is low maintenance, giving you more time to enjoy what you love. This level lot is perfect for a garden or simply soaking up the sun, and the storage shed offers extra space for tools and outdoor gear. This well-maintained home is a rare-find, offering an exceptional value and welcoming environment. It's not just a house; it's a lifestyle waiting for you!
Price Reduced $10,000! This duplex is not one to ignore and investors should take note! It does need cosmetic work but it is literally like having 2 houses side by side, they are a mirror image of each other. Each unit has an eat-in kitchen with the cabinets and sink in a butler's pantry with pass through, such character! They have a dining room, living room, den, and full bath on the 1st floor. Each unit has 3 bedrooms on the 2nd floor. What is so unique about this property is that one of the bedrooms on the 2nd floor looks like it may have been a kitchen at some point in its life, with a water closet! The cabinets are there and one unit still has the sink basin in place. With access to the 2nd floor from the stairs at the front door hall, it's conceivable with permitting from the town to convert this dwelling into 4 separate 1 bedroom units. The den on the 1st floor could be a bedroom and the upstairs units could be an eat-in kitchen with a living room and bedroom. A large closet in the "kitchen" on the 2nd floor could possibly be converted to a cozy bathroom. Or, it's also possible to have a business here. So, there could be a business with offices on the first floors and make apartments upstairs. So many options and combinations. It does need paint and the shared front porch needs to be replaced but the building is solid. Separate back porches and a full basement for storage. This private location on a dead end street is out of the flood zone. Worthy of a look for sure!!
You have got to see this great starter home that is at a reasonable price! This 2 bedroom, 1 bath home has been meticulously cared for and a great addition is the oversized 1 car garage! You won't have to clean off your car in the winter!! Who wouldn't want that? Not to mention the space outside, either on the front deck or rear covered deck and level lawn with the sounds of the river in the distance, but not so close to make you worry about a flood! Union Bank, Community Bank & NCFCU will finance with 20% down payment.
Welcome to 236 Evergreen Manor Drive, Hardwick, VT, where modern comfort meets affordability in Evergreen MHP! This brand-new #11 Eagle River EN721111-2B model manufactured home offers 2 bedrooms, 2 bathrooms, and 907 sq. ft. (13'4" x 68) of thoughtfully designed living space. Step inside to an open-concept layout with stylish finishes, a bright living area, and a well-appointed kitchen. The home features energy-efficient construction, modern appliances, and low-maintenance materials, making it perfect for easy living. Located in a peaceful and well-maintained community, this home is ideal for those looking for a move-in-ready option in a convenient location. Don’t miss out on this opportunity! Contact us today for more details or to schedule a tour. This property participates in the MHIP and is open exclusively to current residents of Vermont.
Welcome to 63 Spruce Drive, Hardwick, VT, where modern comfort meets affordability in Evergreen MHP! This brand-new #4 CMH Topaz model manufactured home offers 3 bedrooms, 2 bathrooms, and 869 sq. ft. (14 x 66) of thoughtfully designed living space. Step inside to an open-concept layout with stylish finishes, a bright living area, and a well-appointed kitchen. The home features energy-efficient construction, modern appliances, and low-maintenance materials, making it perfect for easy living. Located in a peaceful and well-maintained community, this home is ideal for those looking for a move-in-ready option in a convenient location. Don’t miss out on this opportunity! Contact us today for more details or to schedule a tour. This property participates in the MHIP and is open exclusively to current residents of Vermont.
Welcome to 222 Evergreen Manor Drive, Hardwick, VT, where modern comfort meets affordability in Evergreen MHP! This brand-new #2 CMH Ruby Option model manufactured home offers 2 bedrooms, 2 bathrooms, and 790 sq. ft. (14 x 60) of thoughtfully designed living space. Step inside to an open-concept layout with stylish finishes, a bright living area, and a well-appointed kitchen. The home features energy-efficient construction, modern appliances, and low-maintenance materials, making it perfect for easy living. Located in a peaceful and well-maintained community, this home is ideal for those looking for a move-in-ready option in a convenient location. Don’t miss out on this opportunity! Contact us today for more details or to schedule a tour. This property participates in the MHIP and is open exclusively to current residents of Vermont.
© 2025 Northern New England Real Estate Network, Inc. All rights reserved. This information is deemed reliable but not guaranteed. The data relating to real estate for sale on this web site comes in part from the IDX Program of NNEREN. Subject to errors, omissions, prior sale, change or withdrawal without notice.


