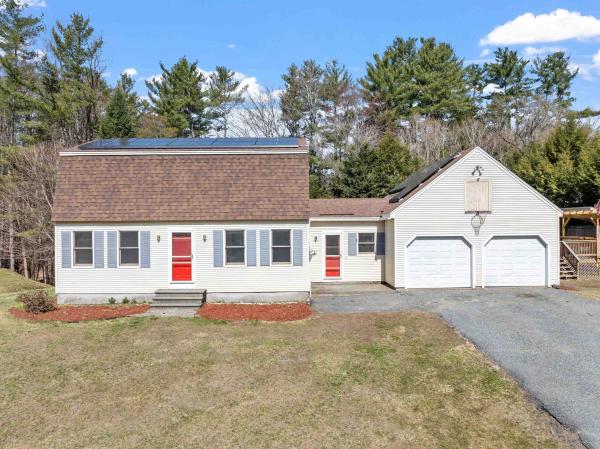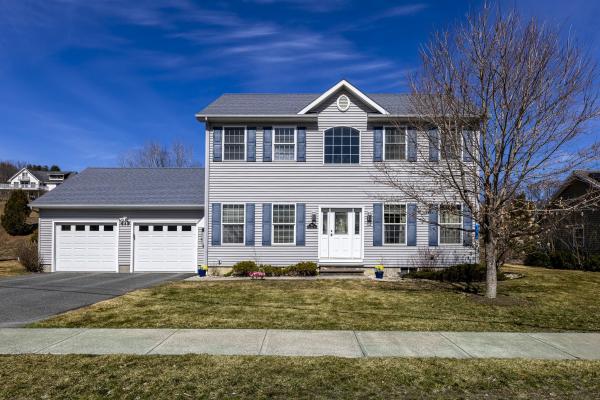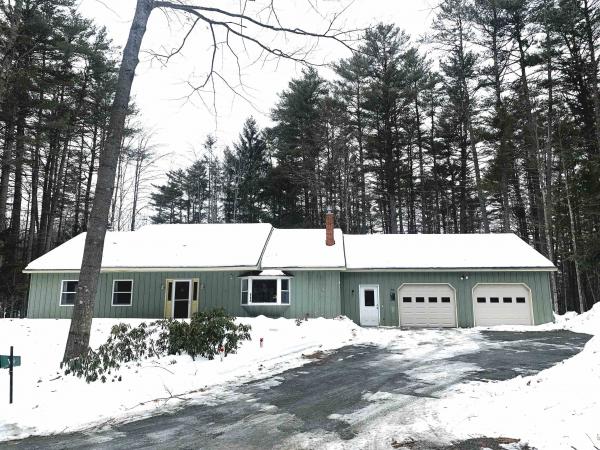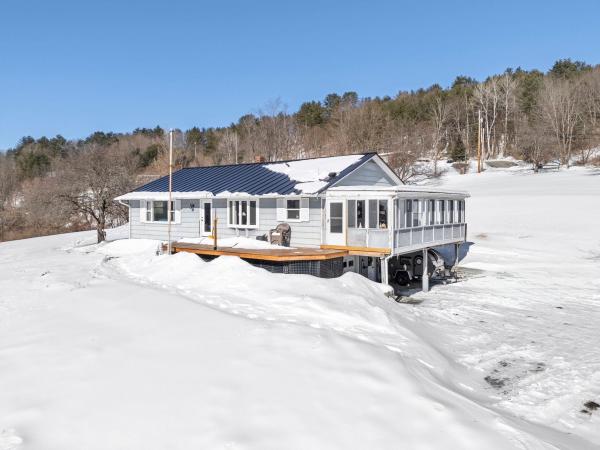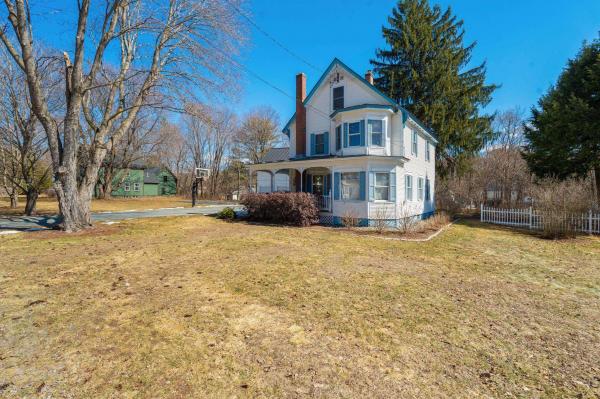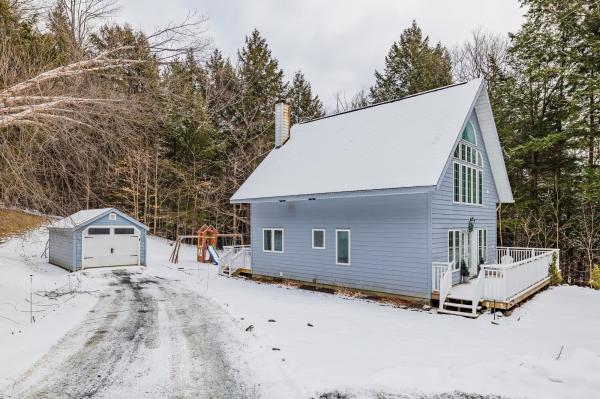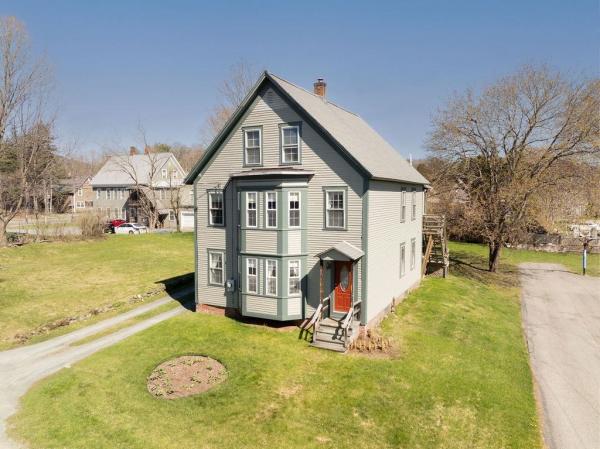Inviting 3-Bedroom Home with Modern Amenities and Outdoor Oasis - Discover this charming 3-bedroom, 2.5-bath home that perfectly balances comfort and functionality. With a two-car garage and solar panels added just two years ago, this property offers both convenience and energy efficiency. Step into the heart of the home, where the kitchen boasts refinished hardwood flooring and appliances that are approximately five years old. Adjacent to the kitchen are a cozy dining room, a relaxing sitting room with a wood stove, and a spacious walk-in pantry that provides ample storage. The first-floor bath conveniently includes a laundry area. Upstairs, you’ll find three well-appointed bedrooms and a full bath, ideal for family living or hosting guests. The partially finished basement features a Rinnai heater, a half bath, extra storage space, and a bonus room that can serve as a home office, gym, or entertainment area. Outdoor living is a true highlight of this property. The fenced-in backyard offers a hot tub, an above-ground pool, and a newly built tiki bar off the pool deck—perfect for summer gatherings and relaxation. This home is a rare find that combines modern updates with charming details. Don’t miss the opportunity to make it yours! Showings begin on Friday, April 25th at the Open House from 4-6pm. Please join me again on Sunday, April 27th from 11am-1:30pm
Welcome to 200 Butternut Road, a beautiful, well maintained colonial home built in 2016. As you step inside, you’ll be greeted by an inviting open-concept layout that seamlessly connects the spacious kitchen, dining, and living areas - perfect for entertaining or spending quality time with family. Upstairs, you’ll find three bedrooms and two bathrooms, including a primary suite featuring two walk-in closets, and a private bathroom for your comfort and convenience. A second floor washer and dryer add to the practicality of this beautiful home. The full unfinished basement offers fantastic potential for customization, whether you envision a home gym, extra living space, playroom, home office or additional storage space. You'll love the convenience of attached two car garage that also offers additional storage space for all of your outdoor and recreational gear. This home is nestled in an excellent Upper Valley location, you’ll enjoy a vibrant community with easy access to amenities and outdoor adventure. Open house 4/5 from 10am-12pm.
A beautifully maintained 3-bedroom, 2.5-bath home with 2,016 finished sq. ft. of living space. Step inside to a bright and open layout with eat-in kitchen, dining area and living room with lovely hearth and gas fireplace, plus a separate den and half bath. Relax and unwind on the back deck off the dining area that overlooks a large open common area for the neighborhood. The primary suite with walk-in closet is on the second level, along with two additional spacious bedrooms and 2nd full bath. Open House April 5th 10am to 12 pm. The unfinished basement provides great potential for expansion and dry storage space. You will enjoy the ease of a two-car attached garage and a paved driveway, making winter maintenance a breeze. With a meticulously kept interior and move-in ready condition, this home is ready for its next owners to enjoy. And it's super convenient Upper Valley location!
Wonderful Modern Contemporary Sterling Springs Home with single level living option!! Very sought after 2 bedroom, 2.5 bath home with spacious loft and 2 car garage. Many updates have been done to the home over the last five / six years which include roof, windows, doors, entryway, carpet, painting and stone front walkway. Very immaculate and well cared for home throughout! Inside enjoy a large open concept dining room and living room space featuring cathedral ceilings and abundant windows with a cozy gas fireplace and sliding glass doors that allows for plenty of natural light and enjoyable views of the nicely groomed back yard with stone patio. In the kitchen you will find plenty of cabinet and counter space for ample storage and prep area, tile floors and some updated appliances. A generously sized primary bedroom suite with double walk-in closets, oversized vanity, soaking tub and walk in shower to complete the primary bath. Upstairs you will find a spacious bonus loft which is great for an office, quiet library, sewing room, exercise space or overflow guests. Also a second bedroom with an extra storage room at the back of the walk in closet. Conveniently located just minutes from I89 & I91, DHMC, Dartmouth College, VA Hospital, Downtown White River junction arts and theatre district, Lebanon Airport Technology Park, Northern Stage Theatre, West Lebanon malls, restaurants, shopping, golfing, skiing, kilowatt park boat launch and all that the upper valley has to offer!
One of the nicest Villa home floor plans in the desirable Sterling Springs community! This home was expanded at construction so it is bigger than other Villa homes. On the main floor you will find the large open kitchen with breakfast nook and pantry closet, dining area, living room, sunken TV room, spacious primary bedroom suite w shower and jet/soaking tub, 2nd bedroom, and 2nd full bath, closet laundry and two car garage! Off the dining room there is a stone patio with a large retractable awning. Upstairs a large bedroom with many built-ins for storage, spacious closet, and 3/4 bath. Recent improvements include a new roof, and new carpet in the primary suite. Enjoy the community pool! Great location just minutes to Dartmouth, shopping, restaurants.
This is a beautifully updated ranch home in Quechee Lakes. With an ideal setting on a quiet cul-de-sac, it features an easy level driveway, leading to a spacious garage and oversized mudroom with plenty of storage. You will be delighted by the stylish, modern open floorplan with higher end appliances that are perfect for the home chef! Truly a thoughtfully designed floorplan for entertaining friends and family. The private screened back porch will invite you out for cool summer evenings. Other features include: mini-splits for heating and cooling, a cozy gas stove in the living room, gorgeous gleaming hardwood floors 3 bedrooms, 2 bathrooms, and access to all the recreation of Quechee Lakes!
Discover an ideal blend of comfort, style, and panoramic beauty in this completely renovated 4-bedroom, 3-bath ranch, nestled on 1.4 acres in the heart of Hartford, VT. Boasting 180-degree views of the Upper Valley, this home offers a serene escape with a meticulously maintained lawn, vibrant perennial flower beds, and mature fruit trees that enhance its natural charm. Step inside to experience luxurious Brazilian cherry floors, creating a warm and elegant ambiance. The newly finished walk-out basement features a spacious family room, perfect for gatherings and relaxation. Enjoy seamless indoor-outdoor living with a 10x30 front deck, where you can take in the stunning scenery while sipping your morning coffee or entertaining guests at sunset. With its perfect combination of modern updates and timeless charm, this home is a rare gem in one of Vermont’s most desirable locations. Don’t miss your chance to own this breathtaking retreat—schedule your private showing today! Delayed showings until 3/15/2025 and 3/16/25. See notes for time details
Located in the heart of Wilder, this charming 4-bedroom home perfectly combines historic character with modern conveniences. From the original built-ins and beautifully crafted woodwork to the elegant trim and gleaming hardwood floors, the home exudes warmth and classic style. Recent updates, including fresh paint in multiple rooms, enhance the home's comfort and appeal. The home offers a wonderful flow, with spacious, connected rooms that create a welcoming and functional layout. The family room, bathed in natural light from large windows, serves as the ideal space for family gatherings or relaxing evenings. Step outside to the expansive deck and enjoy the tranquil backyard, complete with hearty New England landscaping-perfect for both quiet relaxation and entertaining guests. The stunning side yard offers ample space and sun for lush gardens, as well as another beautiful outdoor area to unwind or enjoy the scenery. A standout feature is the apartment above the two-car garage, offering great potential for rental income, guest quarters, or a private home office. Conveniently located minutes from the VA Hospital, Norwich, Hanover, and Lebanon, commuting is a breeze. With easy access to the Wilder Dam and nearby trails, outdoor enthusiasts will appreciate the recreational opportunities right at their doorstep. Don’t miss your chance to own this beautiful home with endless potential in a prime location. *delayed showings until the Open House on 4/5/25 from 12:00pm-2:00pm
Welcome to this bright and sunny home that has been updated in the past two years. New floors throughout, a remodeled kitchen, 2 remodeled bathrooms, a whole house generator, and an electric car charger are just a few of the assets of this property. Enjoy being outside with two decks and an electric dog fence around the whole house. This home is being offered furnished except for the basement furniture. In addition, the Quechee Club offers golf, skiing, swimming, tennis, and many other activities. What a great way to live!
Very well maintained 5 Bedroom, 3 bath home on .5 acres in the Wilder neighborhood. First floor has a porch entry, large kitchen w/laundry hook up, formal dining room, full bath, bedroom, living room, & foyer. 2nd floor w primary bedroom suite with 3/4 bath, 2nd bedroom, another 3/4th bath, family room, and office/den, large enclosed porch overlooking back yard. 3rd floor with 2 bedrooms and walk-in attic space. Large two bay shed in back yard. Home has updated electric w 200amp service, updated windows, recently replaced heating oil tank. Walking distance to the Hazen Nature Trails, and Kilowatt Park, & Picnic Area. Close to area schools! Just 3.5 miles to the Dartmouth Campus & Hanover Restaurants and shopping.
© 2025 Northern New England Real Estate Network, Inc. All rights reserved. This information is deemed reliable but not guaranteed. The data relating to real estate for sale on this web site comes in part from the IDX Program of NNEREN. Subject to errors, omissions, prior sale, change or withdrawal without notice.


