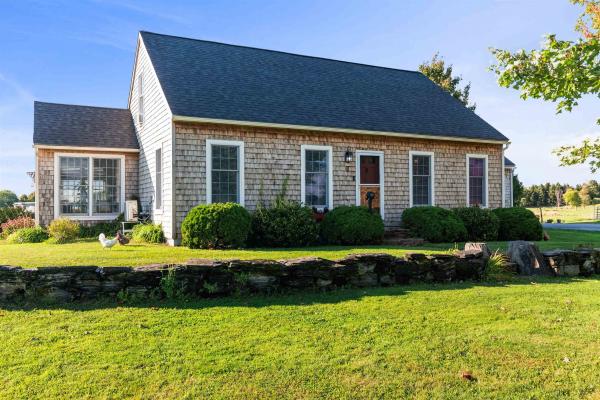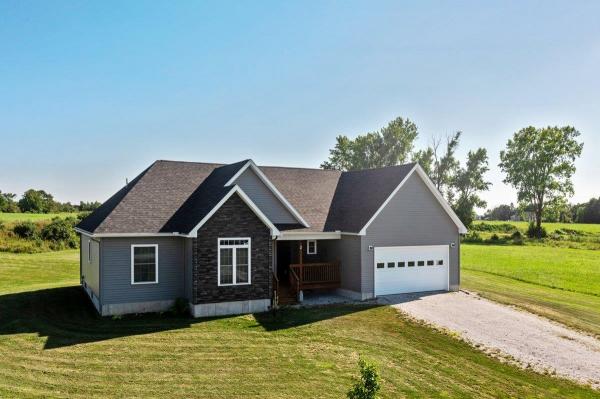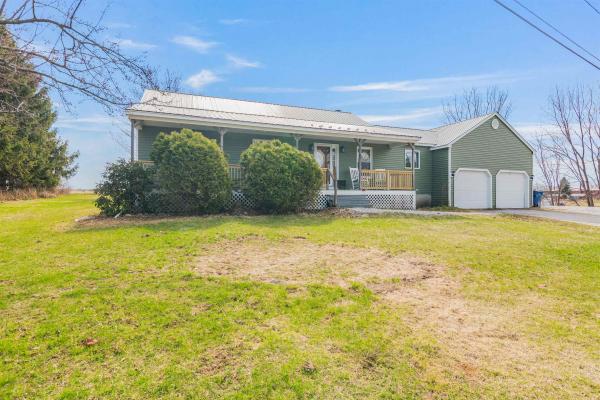Nestled on a picturesque 4-acre lot, this charming Cape-style home offers the perfect blend of country serenity and modern convenience. Enter through the two-car garage into a spacious mudroom, leading to a beautifully appointed kitchen with an eat-at island and ample storage in the walk-in pantry. The kitchen boasts wood cabinets with crown molding and sleek countertops, while natural wood trim adds a touch of warmth throughout. The main floor features a sun-filled living room with gleaming hardwood floors and a large master bedroom with an ensuite bath. Relax in the sunroom and take in breathtaking views of sunrises over the mountains and sunsets over the lake. Upstairs, two generously sized bedrooms and a full bath await. The finished basement provides a versatile family room and two finished flex spaces for endless possibilities. Step outside to enjoy the peaceful country setting, complete with a patio perfect for gatherings, and a four-stall barn ready for animals or hobbies. Don’t miss your chance to view this stunning property—it won’t last long!
Welcome to your nearly new custom, contemporary ranch with deeded Lake Champlain access on Hog Island. This three bedroom, two bath home looks like it was just built. The home boasts an open floor plan that lends itself to intimate evenings at home or large gatherings with friends and family. The kitchen is a chef's dream with its high end stainless steel appliances, granite countertops, huge walk in pantry and five burner gas stove. The large private primary suite features a full bath, walk in closet and provides beautiful country views. This well thought out home was built with maximum efficiency and function in mind. It is extremely well insulated and heats and cools with ease. The exterior features a large back deck with covered porch area that provides an oasis for relaxation with gorgeous pastoral views. Sited on a generous one acre lot, this home's incredible location is less than a ten minute drive to I89. A must see!
Enjoy lakeside living all on one-level at 351 Lakewood Drive in Swanton. Just across the road enjoy the 100' of shared-private lake access onto Lake Champlain. As you enter through the covered front porch you'll find an open kitchen/living/dining concept with vaulted ceilings, hardwood floors, and beautiful natural light. Three bedrooms each with ample closet space and a lovely primary suite, also with vaulted ceilings, and an attached bathroom with walk in closet. Many upgrades to include new windows throughout, new roof, fresh paint throughout, and new flooring in all of the bedrooms. New heating system in 2020. Large attached garage. Schedule your showing today!
© 2025 Northern New England Real Estate Network, Inc. All rights reserved. This information is deemed reliable but not guaranteed. The data relating to real estate for sale on this web site comes in part from the IDX Program of NNEREN. Subject to errors, omissions, prior sale, change or withdrawal without notice.





