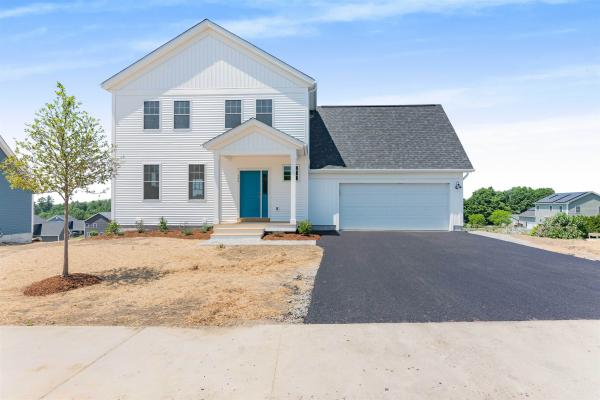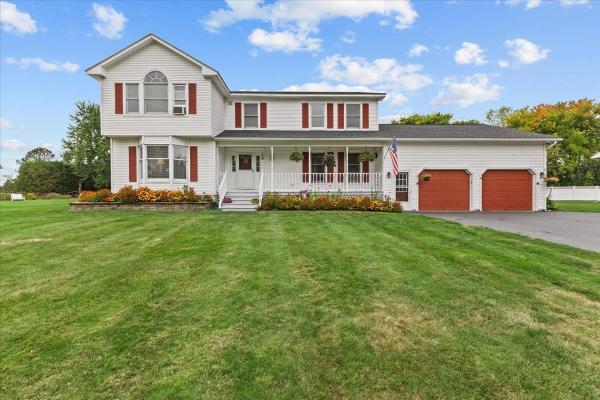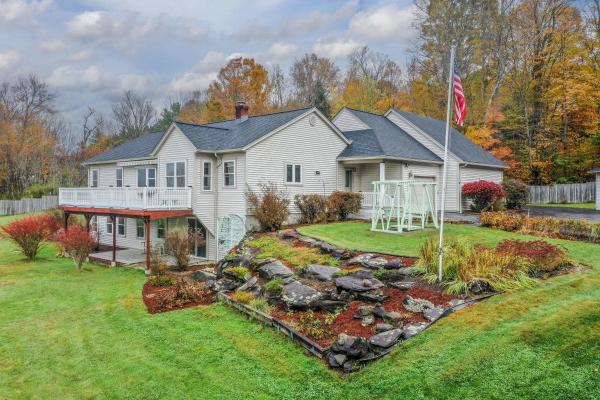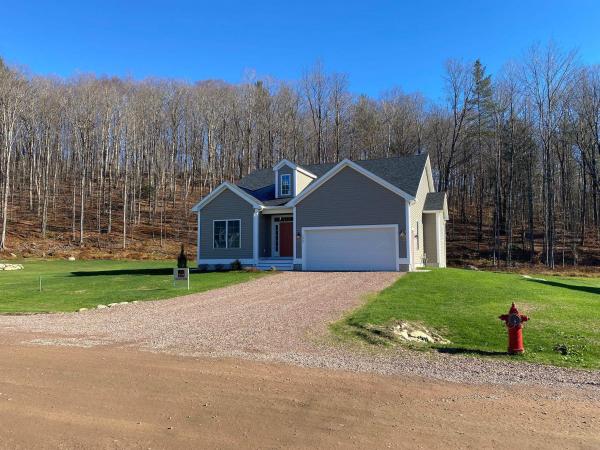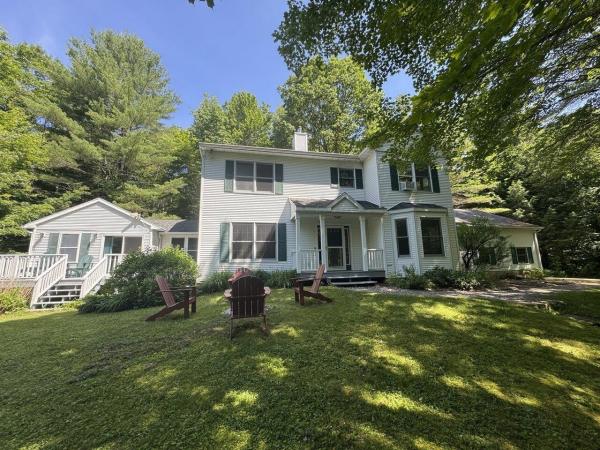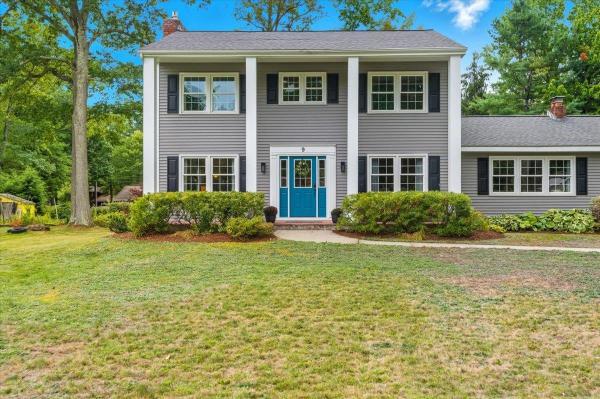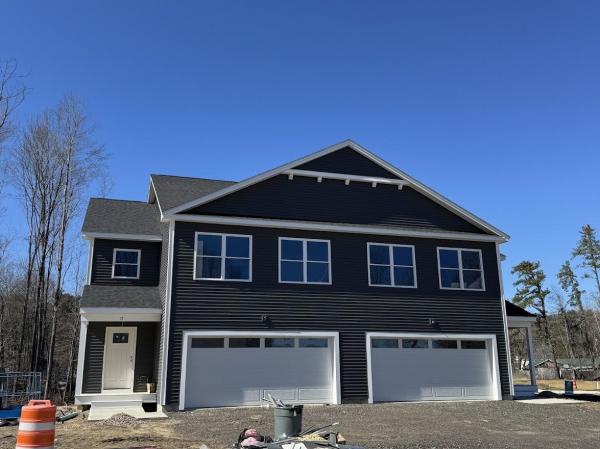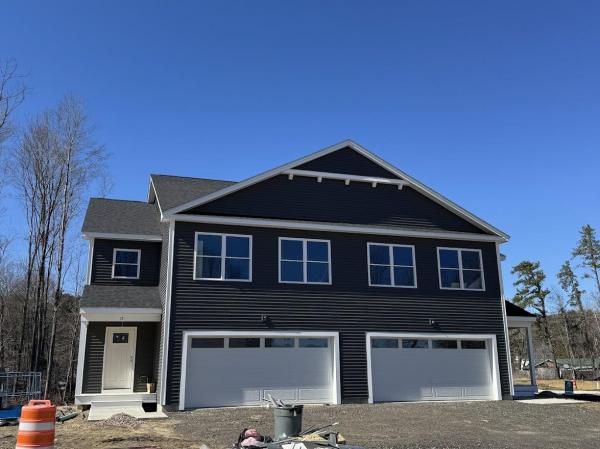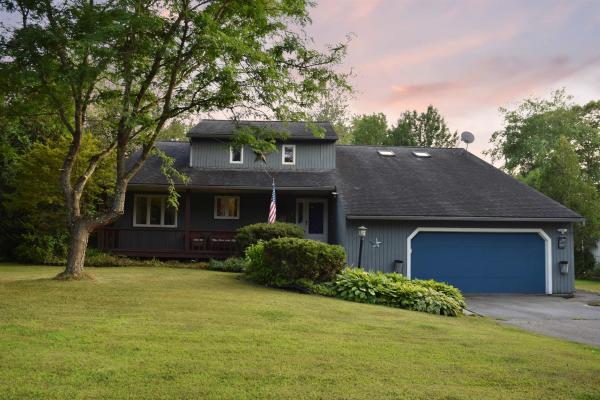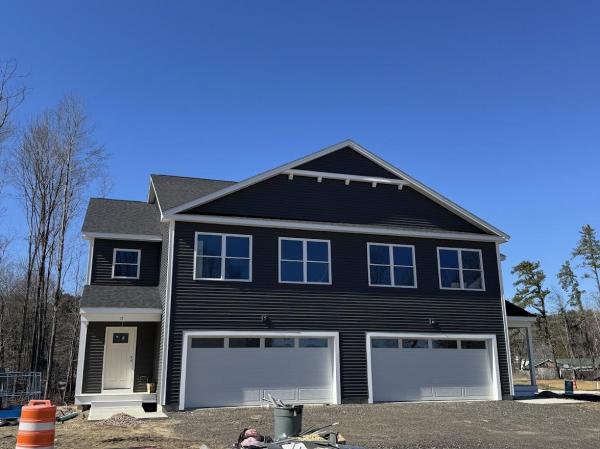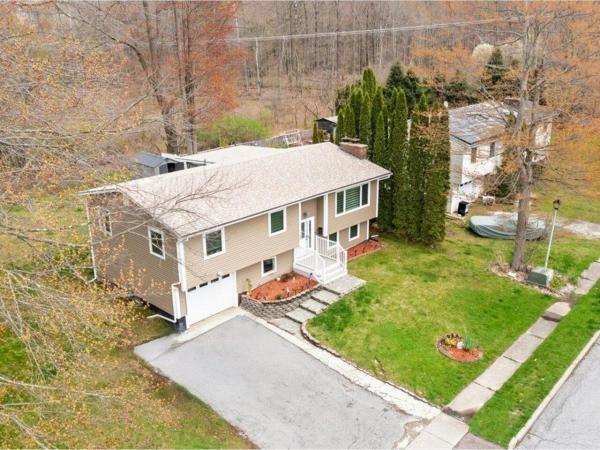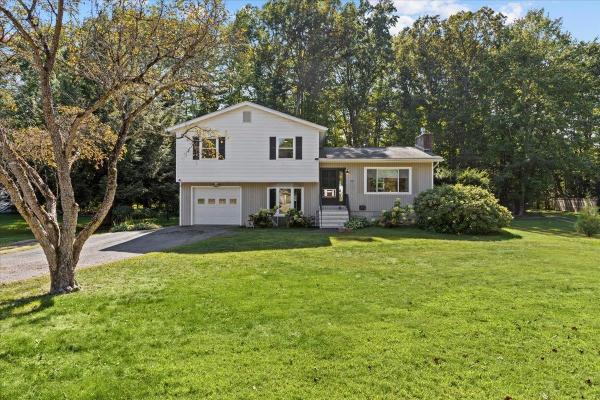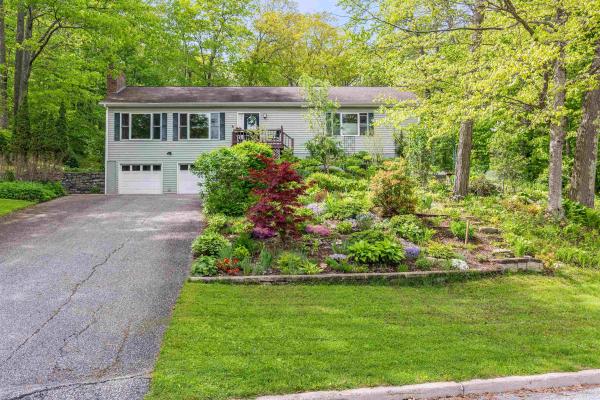Welcome to Sterling Homes' newest micro development in sought-after Jericho location! Offers low maintenance living with all new construction and energy efficiency. The Allen Plan is a colonial style home, featuring three bedrooms, three bathrooms, two car attached garage and quality finishes throughout. Other plans and designs available. Enjoy entertaining guests in your open concept living area complete with 9’ ceilings, abundant windows and plenty of natural light. The kitchen comes with quartz countertops, stainless appliances, gas cooking & a center island. A slider door leads out onto an optional back deck and green space. On the main level you'll find an open concept kitchen and dining as well as a spacious living room, half bath and a mudroom entry from the garage. Upstairs are 3 bedrooms including a primary bedroom with ensuite bathroom and walk-in closet. Space above the garage could be finished as a bonus room or office. The basement has egress window, a laundry area and allows for future finished space including a potential office. Photos are likeness only.
Welcome to this beautifully maintained Colonial home, ideally situated in one of Essex's most sought-after neighborhoods. Offering over 4,000 square feet of living space, this expansive residence sits on a generous 0.70-acre with fully fenced backyard, providing privacy and plenty of room to relax or entertain. Step outside to enjoy a large deck and an expansive patio w/hot tub, surrounded by professionally landscaped gardens—perfect for peaceful evenings or outdoor gatherings. You can even enjoy stunning Mount Mansfield views from your front porch! Inside, the open-concept floor plan seamlessly connects the spacious kitchen, living room, and family room, creating a warm and inviting atmosphere. Upstairs, you’ll find a luxurious primary suite, three additional generously sized bedrooms, and a full bathroom. The fully finished basement includes a half bathroom, offering flexible space for recreation, fitness, or additional living needs. Above the garage, a separate entrance leads to 550 square feet of finished space—currently used as an office, but easily adaptable as an in-law suite, guest quarters, or rental opportunity. This home combines comfort, style, and functionality in a prime location. With ample living space, thoughtful updates, and a private setting, it’s the perfect choice for those seeking both convenience and tranquility.
This award-winning Sterling Homes residence offers craftsmanship, comfort, and space to spread out. Set on 3 landscaped acres with a small pond and westerly views, the property blends convenience and accessible living with thoughtful design. The main floor features a bright, open layout centered around the kitchen, dining room, and living room, with hardwood floors and picture windows that frame the landscape. The functional kitchen has a walk-in pantry and plenty of cupboards and counter space. The primary suite is on the main level and offers privacy and the ease of one-level living, while a second bedroom or flex space, full bath are also on the main level. A large mud room with closets rounds out the main floor. Downstairs, the finished lower level includes two additional bedrooms, a family room, bathroom, and ample storage, providing ideal space for guests or multi-generational living. The home includes two attached garages, one for everyday parking, and another with a large industrial-style workshop and direct access to the lower level via interior stairs. A shed on the property offers even more room for tools or hobbies. Designed and built by Sterling Homes, known for their attention to detail and energy-efficient craftsmanship, this property combines quality construction with the quintessential Vermont setting—peaceful, private, and beautifully built.
Nestled on a wooded hillside in the South Hill at Jericho development, this Fillmore one level home includes a master bedroom and bath suite on the main floor, great room with breakfast nook, large eat-in kitchen with island, stainless steel gas range, microwave, dishwasher and refrigerator. A second bedroom and bathroom complete the main floor. The Daylighted Lower Level includes a Great room, Bedroom and full bath and plenty of storage. A Two car garage completes the home. Available for immediate delivery. This is the last home available at South Hill at Jericho.
MOTIVATED SELLERS! NEW PRICE! Escape to your private 10-acre retreat, surrounded by mostly wooded land, offering tranquility and seclusion while providing easy access to both Essex and Jericho amenities. This well-maintained Colonial features 3 bedrooms, 4 baths, and stunning hardwood floors throughout. Relax in the family room with a Vermont Castings wood stove insert, adding warmth and charm to the space. The spacious eat-in kitchen with breakfast bar is perfect for cooking and entertaining, while the convenient 1st-floor laundry and versatile den with an attached 3/4 bath offer added flexibility for your lifestyle. Upstairs, the primary suite includes two walk-in closets and a private bath with a jetted tub. The lower level offers a daylight window in one of two finished bonus rooms, a half bath, plenty of storage, plus stair access to the 2-car garage. Enjoy the indoor exercise pool, ideal for year-round fitness, or step outside to explore your expansive land. An outdoor shed provides additional storage, completing this perfect private retreat.
Welcome to this stunning center hall colonial home situated in the highly sought-after Pinewood Manor neighborhood. As you step onto the charming front porch and enter the spacious foyer, you will instantly feel at home. Stay warm during the winter months by the gas fireplace in the living room, or retreat to the family room to enjoy the cozy wood stove. The remodeled kitchen is complete with a breakfast nook that boasts attractive cabinetry featuring glass fronts, modern stainless steel appliances, and a stylish tile floor. An impressive mudroom with a stone floor, accessible from the garage, includes built-in storage and provides access to both the back deck and kitchen area. Beautiful hardwood flooring on the main level and all bedrooms offer comfort and style. The master suite includes a walk-in closet and a three-quarter bath with a spacious tiled shower and a contemporary vanity.The second floor is completed by a full bath and three additional bedrooms. Venture to the basement, currently utilized as a recreation room, which also houses a laundry room area. As you go outside, you will find a two-tiered deck overlooking a level, open lot—perfect for all of your outdoor activities. Tankless furnace and water heater. Extra storage in the shed with power for your garden tools, etc. Recent upgrades include newer roof and siding, This beautiful home is not to be missed in a wonderful neighborhood community
Now Under Construction – Move In This November! Welcome to Weston Woods, Essex’s new neighborhood, offering modern duplex townhomes designed for comfort, space, and style. These thoughtfully designed homes feature 3 bedrooms, 2.5 baths, and a full basement with egress windows — perfect for future finishing or extra storage. The open-concept layout boasts an upgraded kitchen with quartz countertops, center island, and luxury vinyl plank flooring throughout the main level. Enjoy added flexibility with a first-floor den, mudroom, and half bath. Upstairs, the primary suite offers a walk-in closet and private bath, plus convenient second-floor laundry, two guest bedrooms, and a full guest bath. Relax with morning coffee on the front porch or entertain on the back deck, all nestled on a quiet cul-de-sac surrounded by trees. These homes are pet-friendly, have no rental cap, and are located just minutes from Essex Village, The Essex Experience, Burlington, and UVM Medical Center.
Now Under Construction – Move In This November! Welcome to Weston Woods, Essex’s new neighborhood, offering modern duplex townhomes designed for comfort, space, and style. These thoughtfully designed homes feature 3 bedrooms, 2.5 baths, and a full basement with egress windows — perfect for future finishing or extra storage. The open-concept layout boasts an upgraded kitchen with quartz countertops, center island, and luxury vinyl plank flooring throughout the main level. Enjoy added flexibility with a first-floor den, mudroom, and half bath. Upstairs, the primary suite offers a walk-in closet and private bath, plus convenient second-floor laundry, two guest bedrooms, and a full guest bath. Relax with morning coffee on the front porch or entertain on the back deck, all nestled on a quiet cul-de-sac surrounded by trees. These homes are pet-friendly, have no rental cap, and are located just minutes from Essex Village, The Essex Experience, Burlington, and UVM Medical Center.
Welcome to Meadow’s Edge – This spacious 4 bedroom, 2.5-bath contemporary home offers the perfect blend of style, comfort, and community living. Built in 1987 and thoughtfully updated, the home’s inviting layout begins with a modernized kitchen designed to impress. The living room features soaring cathedral ceilings and a stunning floor-to-ceiling fireplace. The primary suite provides a private retreat with a walk-in closet and en suite bath. There are 3 bedrooms and a bath in the lower level. Upstairs, a large open loft area offers endless possibilities—ideal for a recreation space, home office, or your favorite hobby. The finished basement includes a cozy den, perfect for movie nights or relaxing with friends. Step outside to a fenced backyard oasis complete with an in-ground pool, gazebo, and deck—your own private space for entertaining or unwinding. Set on 0.41 acres within the sought-after Meadow’s Edge neighborhood, you’ll enjoy access to beautiful common land and a friendly community atmosphere. The back of the property meets Alder Brook, creating a peaceful natural boundary and enhancing the home’s serene atmosphere. All of this in a prime Essex location, just minutes to schools, shopping, dining, and recreation. Seller is motivated.
New construction ready for occupancy located in Essex's new neighborhood-Weston Woods, Duplex townhouses giving you the space & living you this! All units include 3 bedrooms, 2.5 baths plus full basement with egress windows. Open floor plan with upgraded kitchen including cabinets & quartz countertops. Center island opens to living/dining room, luxury vinyl plank flooring throughout. Other features include den, mudroom & 1/2 bath on the 1st floor. Primary bedroom includes walk-in closet & private bath, 2nd floor laundry plus 2 guest bedrooms & guest bathroom. The unfinished lower level can be easily finished, sit and relax or entertain on the back deck. Pet friendly and no rental cap. Convenient location minutes to Essex Village, the Essex Experience, schools, shopping, Burlington, & UVM Medical Center.
Welcome to this divine, graciously updated Essex Junction home - with a makeover that is ready to impress for generations to come. Stellar curb appeal and an ideal location are defining characteristics - just moments to Five Corners, schools, restaurants, and more. Inside, it's immediately apparent that love, dedication, and an enormous amount of effort went into revitalizing this property in every way. Comfort and class collaborate seamlessly in this home, as the sun-lit living room blends seamlessly into the dining area and an upscale kitchen is the star of the show. With porcelain tile floors, quartz counters, porcelain backsplash, and custom cabinetry - there's much to be appreciated. The brand new, covered back deck allows for togetherness and entertaining. The first floor offers three spacious bedrooms and a remodeled full bathroom. Downstairs, the finished basement is bathed in natural light from egress windows; with exceptional finish quality and a 3/4 bathroom with tiled shower, this space provides ample opportunity. The laundry area parallels the bathroom and a useful mudroom space leads directly into the garage -perfect for storage or a bonus office. The exterior is not lacking in upgrades, either: new siding (2023), new roof (2022), new exterior doors (2022), covered viewing deck (2024), new drainage system around the perimeter (2023), and newly installed gutters, stonework, and shed.
Welcome to this beautifully renovated split-level home, perfectly situated on an expansive lot in one of Essex’s most desirable neighborhoods. Boasting modern upgrades throughout and plenty of room to spread out, this move-in-ready gem offers comfort, style, and functionality. Step inside to discover a brand-new kitchen featuring stylish finishes, ample counter space, and an open-concept design that flows seamlessly into the living room—ideal for entertaining and everyday living. New flooring, windows, and a fully updated bathroom add to the home's fresh and inviting feel. The upper level offers three generously sized bedrooms and a completely remodeled full bathroom with a walk-in shower, dual vanity, and a spa-like ambiance. On the two lower levels, you'll find two versatile bonus rooms—perfect for a home office or guest space. Enjoy outdoor living at its best with a screened-in porch and a spacious back deck, perfect for morning coffee or evening gatherings. The large yard offers room to roam, while a brand-new 12x20 shed provides excellent storage or a fantastic workshop option. Don’t miss your chance to own this beautifully updated Essex home—a perfect blend of charm, space, and modern comfort.
Explore this expansive ranch-style residence nestled in the desirable Pinewood Manor neighborhood. This home features elegant hardwood flooring throughout, complemented by an open-concept layout and a striking floor-to-ceiling fireplace. The sunken living room serves as a perfect retreat, with large windows that bathe the space in natural light. The gourmet kitchen is a chef's dream, equipped with a six-burner gas stove, ample cabinet space, and a walk-in pantry. It seamlessly connects to a charming dining area with a convenient eat-at bar. Additionally, there’s a cozy sitting room that boasts oversized windows and a sliding door leading to a generous backyard. The master suite is a true sanctuary, featuring a spacious en-suite bathroom complete with a clawfoot tub and a walk-in shower, along with direct access to beautifully landscaped gardens. This level also includes an additional bedroom and bathroom. Descending to the lower level, you'll find a finished area that encompasses a family room and an extra office space that could serve as another bedroom. This level also features a three-quarter bath and a practical laundry room. Step outside to discover your own private garden oasis, which includes meticulously maintained gardens, a gazebo with a swing area, a patio, and a deck, all situated on over 0.71 acres of land. (Seller is using home as a 2 bedroom however the town has it as a 3 bedroom). This exceptional home is a must-see!
© 2025 Northern New England Real Estate Network, Inc. All rights reserved. This information is deemed reliable but not guaranteed. The data relating to real estate for sale on this web site comes in part from the IDX Program of NNEREN. Subject to errors, omissions, prior sale, change or withdrawal without notice.


