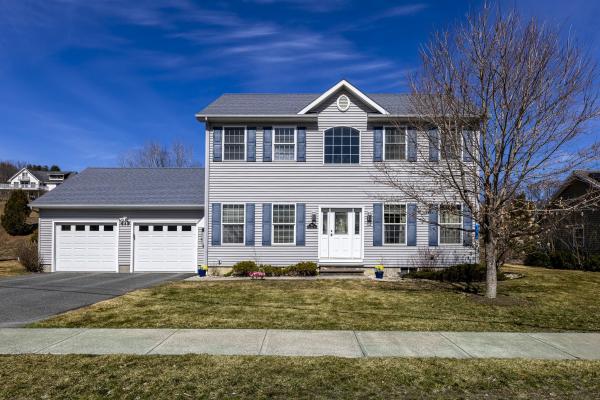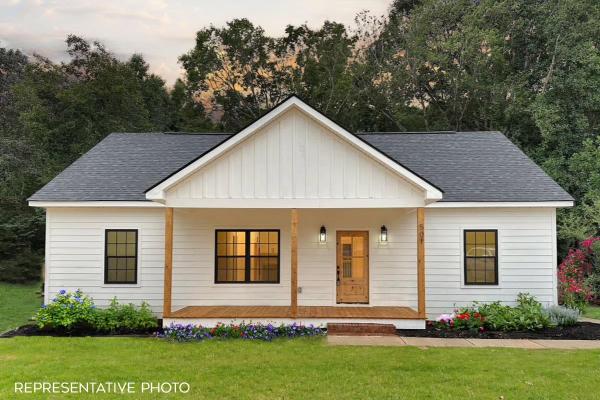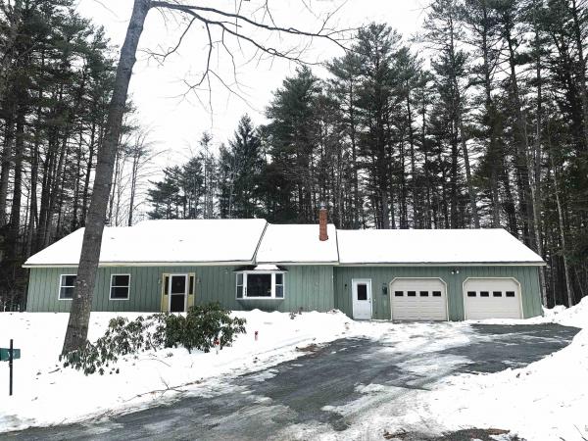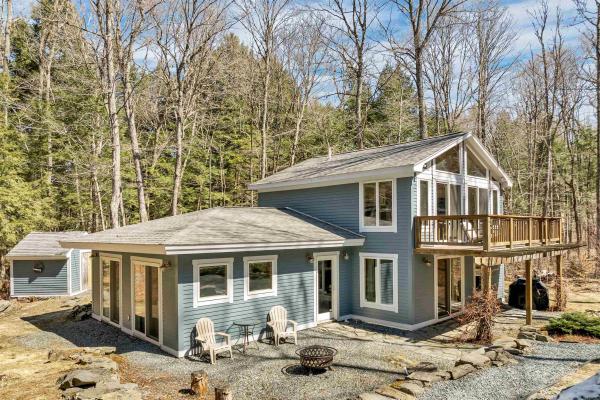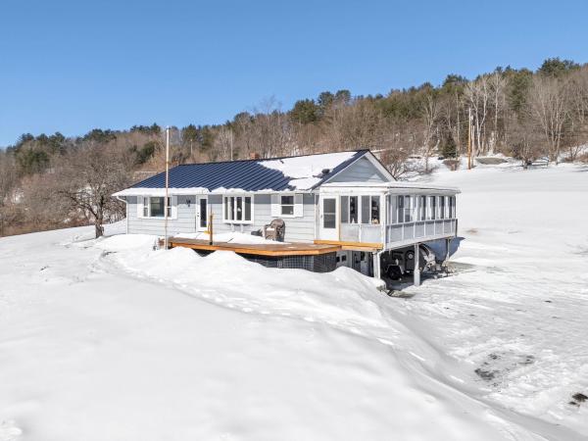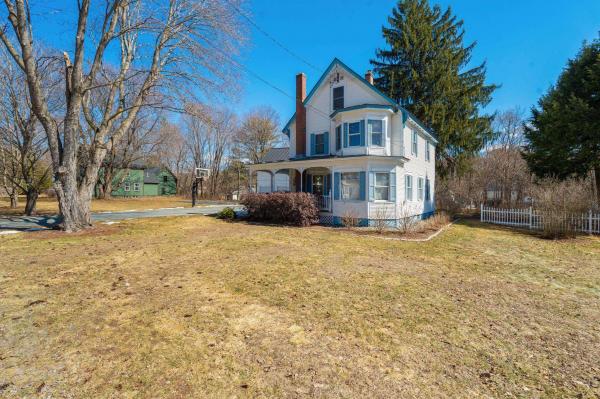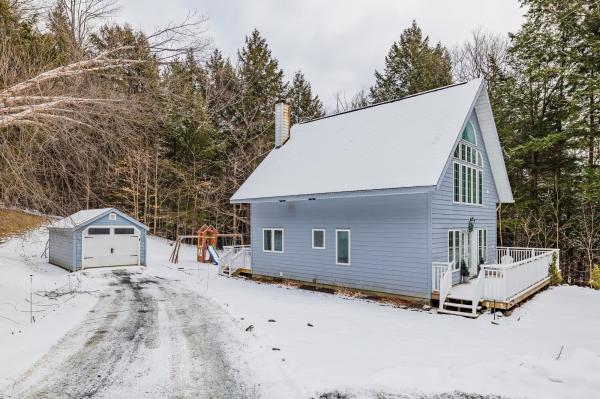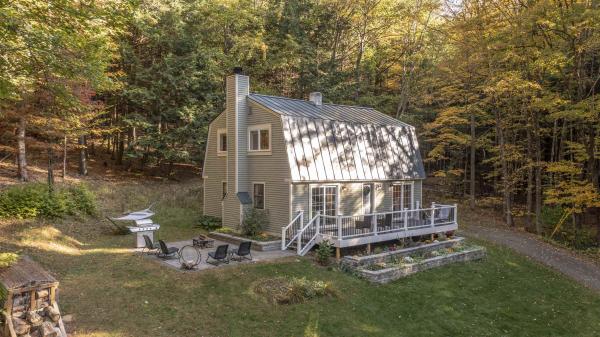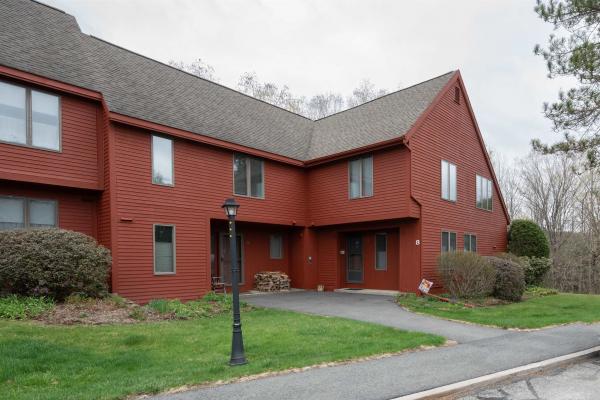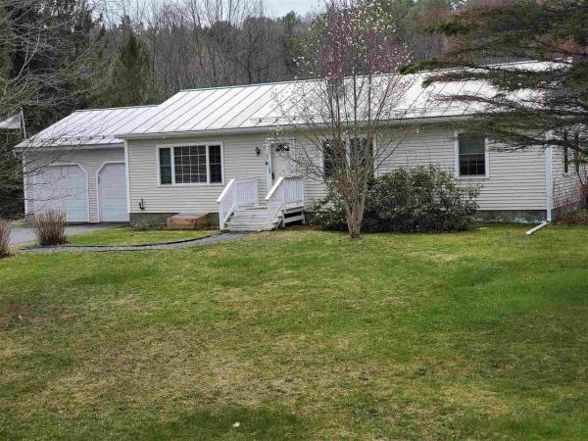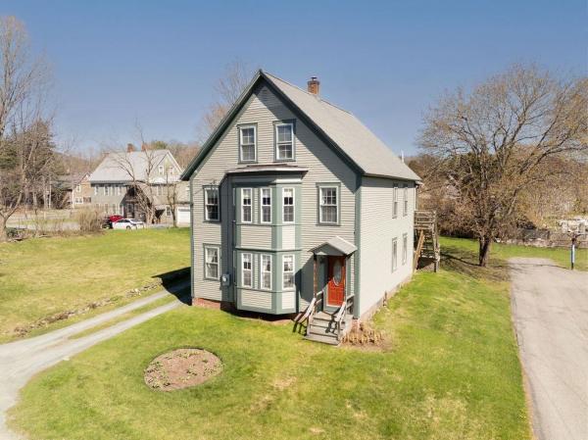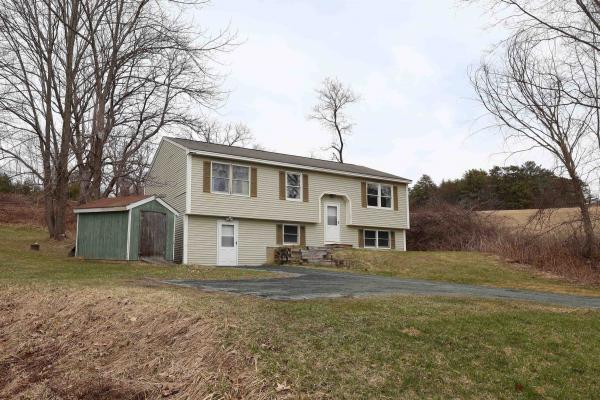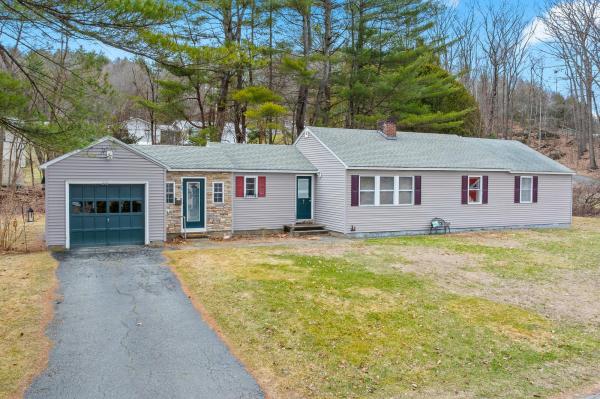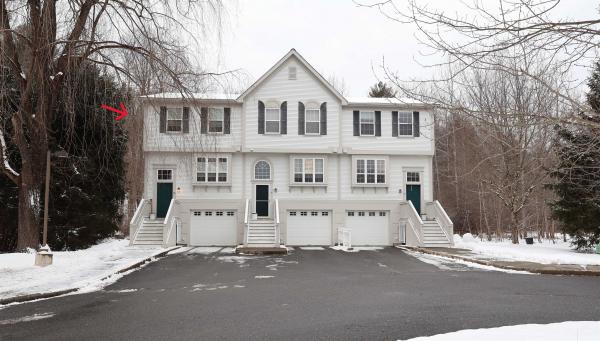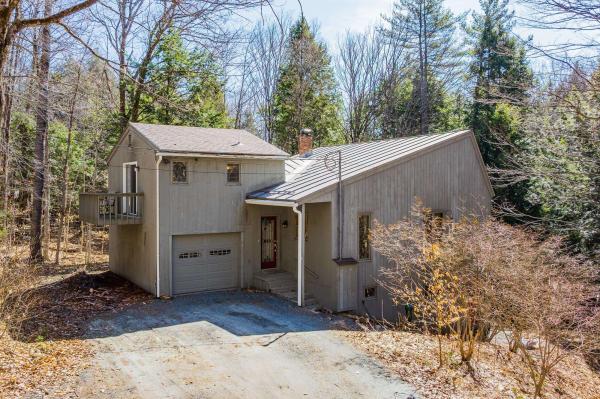Welcome to 200 Butternut Road, a beautiful, well maintained colonial home built in 2016. As you step inside, you’ll be greeted by an inviting open-concept layout that seamlessly connects the spacious kitchen, dining, and living areas - perfect for entertaining or spending quality time with family. Upstairs, you’ll find three bedrooms and two bathrooms, including a primary suite featuring two walk-in closets, and a private bathroom for your comfort and convenience. A second floor washer and dryer add to the practicality of this beautiful home. The full unfinished basement offers fantastic potential for customization, whether you envision a home gym, extra living space, playroom, home office or additional storage space. You'll love the convenience of attached two car garage that also offers additional storage space for all of your outdoor and recreational gear. This home is nestled in an excellent Upper Valley location, you’ll enjoy a vibrant community with easy access to amenities and outdoor adventure. Open house 4/5 from 10am-12pm.
A beautifully maintained 3-bedroom, 2.5-bath home with 2,016 finished sq. ft. of living space. Step inside to a bright and open layout with eat-in kitchen, dining area and living room with lovely hearth and gas fireplace, plus a separate den and half bath. Relax and unwind on the back deck off the dining area that overlooks a large open common area for the neighborhood. The primary suite with walk-in closet is on the second level, along with two additional spacious bedrooms and 2nd full bath. Open House April 5th 10am to 12 pm. The unfinished basement provides great potential for expansion and dry storage space. You will enjoy the ease of a two-car attached garage and a paved driveway, making winter maintenance a breeze. With a meticulously kept interior and move-in ready condition, this home is ready for its next owners to enjoy. And it's super convenient Upper Valley location!
Wonderful Modern Contemporary Sterling Springs Home with single level living option!! Very sought after 2 bedroom, 2.5 bath home with spacious loft and 2 car garage. Many updates have been done to the home over the last five / six years which include roof, windows, doors, entryway, carpet, painting and stone front walkway. Very immaculate and well cared for home throughout! Inside enjoy a large open concept dining room and living room space featuring cathedral ceilings and abundant windows with a cozy gas fireplace and sliding glass doors that allows for plenty of natural light and enjoyable views of the nicely groomed back yard with stone patio. In the kitchen you will find plenty of cabinet and counter space for ample storage and prep area, tile floors and some updated appliances. A generously sized primary bedroom suite with double walk-in closets, oversized vanity, soaking tub and walk in shower to complete the primary bath. Upstairs you will find a spacious bonus loft which is great for an office, quiet library, sewing room, exercise space or overflow guests. Also a second bedroom with an extra storage room at the back of the walk in closet. Conveniently located just minutes from I89 & I91, DHMC, Dartmouth College, VA Hospital, Downtown White River junction arts and theatre district, Lebanon Airport Technology Park, Northern Stage Theatre, West Lebanon malls, restaurants, shopping, golfing, skiing, kilowatt park boat launch and all that the upper valley has to offer!
One of the nicest Villa home floor plans in the desirable Sterling Springs community! This home was expanded at construction so it is bigger than other Villa homes. On the main floor you will find the large open kitchen with breakfast nook and pantry closet, dining area, living room, sunken TV room, spacious primary bedroom suite w shower and jet/soaking tub, 2nd bedroom, and 2nd full bath, closet laundry and two car garage! Off the dining room there is a stone patio with a large retractable awning. Upstairs a large bedroom with many built-ins for storage, spacious closet, and 3/4 bath. Recent improvements include a new roof, and new carpet in the primary suite. Enjoy the community pool! Great location just minutes to Dartmouth, shopping, restaurants.
New construction in Quechee, VT. This country-style ranch offers the perfect blend of comfort and charm. Featuring 3 bedrooms and 2 full baths, this home features an open-concept design, seamlessly connecting the living room, dining area, and kitchen—ideal for modern living and entertaining. The first level primary suite includes a spacious walk-in closet and a private full bath. You will love the attached oversized one-car garage with direct entry into the mudroom. Additional highlights include a convenient laundry room, an 8' x 20' back deck perfect for outdoor enjoyment, and a welcoming covered front porch. Super efficient within minutes from all Upper Valley amenities, offering easy access to shopping, dining, and services. Scheduled for completion in May 2025, this is your chance to add personal touches and make it truly yours! Photographs in MLS are facsimile of the house being built.
This is a beautifully updated ranch home in Quechee Lakes. With an ideal setting on a quiet cul-de-sac, it features an easy level driveway, leading to a spacious garage and oversized mudroom with plenty of storage. You will be delighted by the stylish, modern open floorplan with higher end appliances that are perfect for the home chef! Truly a thoughtfully designed floorplan for entertaining friends and family. The private screened back porch will invite you out for cool summer evenings. Other features include: mini-splits for heating and cooling, a cozy gas stove in the living room, gorgeous gleaming hardwood floors 3 bedrooms, 2 bathrooms, and access to all the recreation of Quechee Lakes!
This Quechee contemporary reflects a vision for a cozy cottage blending modern and natural design features. The stylish home offers a modern kitchen and an open living and dining area centered around a gas stove, perfect for gatherings, with a granite hearth, wood and slate tile floors throughout. A vaulted ceiling creates a private retreat feel for the primary suite, which features a walk-in tile shower and its own private deck, bathed in natural light, where you can bask in the warmth of the winter sun or unwind with gentle summer breezes surrounded by nature. The home also includes two main floor bedrooms and a full bath. Nestled into its wooded landscape, the property is accented by patios, custom stone walls and gardens. It is highly energy-efficient with radiant heat, on-demand systems, and a Nest thermostat. For extra convenience, there is also a large shed for additional storage, perfect for outdoor gear, tools, or hobbies. Enjoy the manicured outdoor space and direct access to Section 5 trails for hiking, biking, dog walking, and winter activities. Located on a corner lot, the home is also just a short drive to the Quechee Club. As a resident, you'll have exclusive access to Quechee Lakes' world-class amenities, including 36 holes of championship golf, tennis, pickleball, paddle tennis, a state of the art health club, a ski area, indoor and outdoor swimming pools, and a pristine lake with a sandy beach. This home is the perfect four-season Vermont retreat.
Discover an ideal blend of comfort, style, and panoramic beauty in this completely renovated 4-bedroom, 3-bath ranch, nestled on 1.4 acres in the heart of Hartford, VT. Boasting 180-degree views of the Upper Valley, this home offers a serene escape with a meticulously maintained lawn, vibrant perennial flower beds, and mature fruit trees that enhance its natural charm. Step inside to experience luxurious Brazilian cherry floors, creating a warm and elegant ambiance. The newly finished walk-out basement features a spacious family room, perfect for gatherings and relaxation. Enjoy seamless indoor-outdoor living with a 10x30 front deck, where you can take in the stunning scenery while sipping your morning coffee or entertaining guests at sunset. With its perfect combination of modern updates and timeless charm, this home is a rare gem in one of Vermont’s most desirable locations. Don’t miss your chance to own this breathtaking retreat—schedule your private showing today! Delayed showings until 3/15/2025 and 3/16/25. See notes for time details
Located in the heart of Wilder, this charming 4-bedroom home perfectly combines historic character with modern conveniences. From the original built-ins and beautifully crafted woodwork to the elegant trim and gleaming hardwood floors, the home exudes warmth and classic style. Recent updates, including fresh paint in multiple rooms, enhance the home's comfort and appeal. The home offers a wonderful flow, with spacious, connected rooms that create a welcoming and functional layout. The family room, bathed in natural light from large windows, serves as the ideal space for family gatherings or relaxing evenings. Step outside to the expansive deck and enjoy the tranquil backyard, complete with hearty New England landscaping-perfect for both quiet relaxation and entertaining guests. The stunning side yard offers ample space and sun for lush gardens, as well as another beautiful outdoor area to unwind or enjoy the scenery. A standout feature is the apartment above the two-car garage, offering great potential for rental income, guest quarters, or a private home office. Conveniently located minutes from the VA Hospital, Norwich, Hanover, and Lebanon, commuting is a breeze. With easy access to the Wilder Dam and nearby trails, outdoor enthusiasts will appreciate the recreational opportunities right at their doorstep. Don’t miss your chance to own this beautiful home with endless potential in a prime location. *delayed showings until the Open House on 4/5/25 from 12:00pm-2:00pm
Welcome to this bright and sunny home that has been updated in the past two years. New floors throughout, a remodeled kitchen, 2 remodeled bathrooms, a whole house generator, and an electric car charger are just a few of the assets of this property. Enjoy being outside with two decks and an electric dog fence around the whole house. This home is being offered furnished except for the basement furniture. In addition, the Quechee Club offers golf, skiing, swimming, tennis, and many other activities. What a great way to live!
Charming three bedroom, two bath Gambrel on 3.85 acres of Tranquility Nestled on a serene 3.85-acre wooded lot with southern exposure, this updated Gambrel offers both privacy and convenience, just one mile from Quechee Main Street. The property backs up to several hundred acres of undeveloped land, creating a peaceful and private setting. The home features a large, gorgeous patio and a full-length deck, perfect for relaxing or entertaining. Thoughtful updates include all-new second-floor windows, as well as new sliders and resealed glass on all first-floor windows. The first-floor half bath has been converted to a full bath, and new carpeting has been installed throughout. Perennial native plantings and colorful mums add beauty and ease of care to the landscape. This property is fully furnished and equipped, ready for immediate enjoyment, with only a few pieces of artwork excluded. A perfect blend of charm and modern convenience, this home offers an ideal opportunity to enjoy the Quechee Club and the best of the Upper Valley. Don’t miss out on this rare find!
Welcome to this rare and spacious 3BR, 2.5BA end unit condo in highly desirable Saltbox Village offering a perfect blend of comfort, privacy and natural beauty. Tucked into a serene setting and surrounded by lush greenery. This inviting home offers an exceptional floor plan with very generous living spaces. The sun filled main level features a flexible and open layout, starting with a welcoming mudroom, a well appointed kitchen, a dining area perfect for gatherings and a bright airy living room all connected to a stunning large wrap around deck where you can take in the tranquil surroundings. A convenient powder room completes the first floor. Upstairs, you'll find a spacious primary bedroom suite with its own private bathroom. Two additional sizable bedrooms share a full bathroom, a rare find that provides plenty of space for family, guests and/or a home office. With easily accessible parking located directly in front of the unit and outdoor living spaces that feel like a private sanctuary, this home delivers a lifestyle that is both easy and exceptional. Don't miss your chance to enjoy Saltbox Village living at its finest!
This beautiful modern ranch style home, 3 bedroom, 3 bathroom is situated on 1.3 +/- acres on a corner lot in the quiet Westfield Drive neighborhood, adjacent to Clifford Park and the White River. Enjoy the views of the spacious backyard from the kitchen and dining room through the full length sliding doors. The living room features beautiful softwood floors and has plenty of sight through the large picture window. 3 bedrooms and 2 bathrooms on the main floor. Downstairs enjoy the spacious family room with a kitchen and a tiled steam shower in the downstairs bath. Also an area for a workshop. Solar panels on the rear roof provide electricity to save on your power bills. Showings start on Tuesday, March 11, at 4:30pm. Open House on Wednesday, March 12, from 2pm to 6pm.
Very well maintained 5 Bedroom, 3 bath home on .5 acres in the Wilder neighborhood. First floor has a porch entry, large kitchen w/laundry hook up, formal dining room, full bath, bedroom, living room, & foyer. 2nd floor w primary bedroom suite with 3/4 bath, 2nd bedroom, another 3/4th bath, family room, and office/den, large enclosed porch overlooking back yard. 3rd floor with 2 bedrooms and walk-in attic space. Large two bay shed in back yard. Home has updated electric w 200amp service, updated windows, recently replaced heating oil tank. Walking distance to the Hazen Nature Trails, and Kilowatt Park, & Picnic Area. Close to area schools! Just 3.5 miles to the Dartmouth Campus & Hanover Restaurants and shopping.
Wonderful 3 bedroom 2 bath home in the sought after Ozzy Lane area of Hartford. This well built home is situated on a .42 +/- acre in town lot and is tucked back in off the road for nice privacy! Inside you will find new carpeting, updated bathroom, handsome oak cabinets, ample counter space and some updated Stainless steel appliances in the kitchen. A spacious classic floor plan in the main living area allowing for ample space for any size gathering and abundant windows bringing in lots of natural light. In the lower level Bonus room you have a great space for a large family room / den or to exercise in your own home gym, work from your own home office or possibly add a bedroom for overflow guests. Outside enjoy the beautiful wildlife that comes to the neighboring pasture and a nice lawn space for the kids and pets to play. A very low maintenance yard. Conveniently located just minutes from I 89 & I 91, Dartmouth College, Dartmouth Hitchcock Medical Center, VA hospital, Lebanon airport, downtown White River Junction arts & theatre district, local schools, restaurants, shopping, and all that the Upper Valley has to offer. An Excellent house to call Home!
Sweet Ranch-Style Home in Prime In-Town Location! Welcome to this single-level ranch home offering the perfect blend of comfort, convenience, and low-maintenance living. Situated in a highly sought-after in-town location, you'll find yourself just moments away from all the amenities you need—shopping, dining, schools, parks, and more! There have been many updates to the property and it has been well maintained over the years. The primary bedroom has an ensuite bathroom and large closet and there are two more rooms for bedrooms or a home office. Outside you will find a generously sized yard, perfect for gardening, outdoor activities, or simply relaxing in the fresh air. The potential for creating your dream outdoor retreat is endless! This well-loved home is ready to welcome it’s new owners. Is this the perfect place for you to call home?
Special unit at Stony Creek. This home is sited for privacy and it's location within the community ranks at the top. Original owner designed the lower level bedroom/office to have an additional bathroom. Open main level features a thoughtful kitchen with stainless appliances open to the livingroom with hardwood floors throughout. Deck off the livingroom. Two spacious bedrooms on the upper level each with their own bath, generous closets, and hardwood flooring.
Light and bright 3 bedroom, 2 bathroom Contemporary in a lovely Wilder location. The home underwent an energy retrofit in 2012/2013 with improved insulation, added solar, Buderus propane furnace, and a propane generator. Recent improvements include hardwood floors, replaced skylights with electric blinds, added overhead lights in the bedrooms, updated lower level bathroom and fresh paint throughout. The main living level has a spacious feel with the open floor plan, large windows letting in great natural light, a front deck, deck off the kitchen, and the primary bedroom with full bathroom. The walk out lower level has two bedrooms, 3/4 bathroom with laundry and an office. The perfect spot to call home! Showings by appointment.
Ideally situated on a cul-de-sac and abutting tens of acres of Quechee Lakes land, this home is a private oasis. Upon entering this home you’ll find a fully equipped kitchen with granite countertops. Featuring an open-concept layout, the kitchen seamlessly blends together the dining and living room space. There is even a gas stove in the living area to keep you warm on these cool spring and winter days! Step into the enclosed sunroom to enjoy natural light year-round, or head outside to relax or entertain on one of the multiple decks, offering great views and plenty of space for outdoor gatherings. The primary suite is its own oasis with a full bathroom and a balcony. Downstairs you’ll find an extra living space equipped with a wood burning stove. Take advantage of all that Quechee Lakes has to offer with an abundance of activities like skiing, golf, tennis, indoor heated pool, outdoor pool, exercise facility, restaurants, and more! Approximately 10 miles to Saskadena Six, 23 miles to Killington Resort, and 33 miles to Okemo. OPEN HOUSE Friday 4/25 from 4-6PM
© 2025 Northern New England Real Estate Network, Inc. All rights reserved. This information is deemed reliable but not guaranteed. The data relating to real estate for sale on this web site comes in part from the IDX Program of NNEREN. Subject to errors, omissions, prior sale, change or withdrawal without notice.



