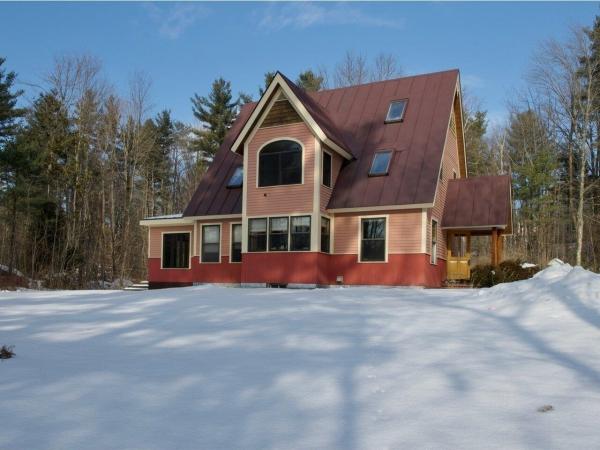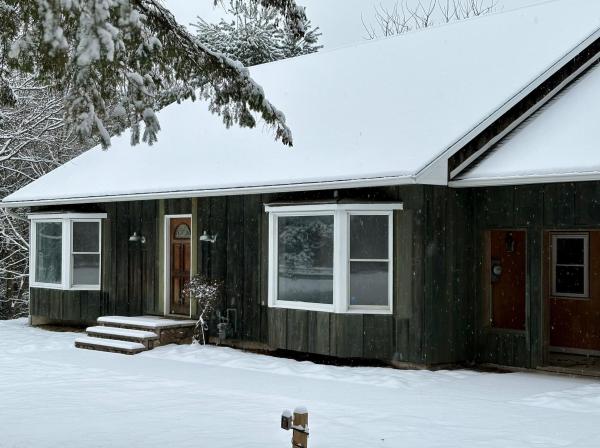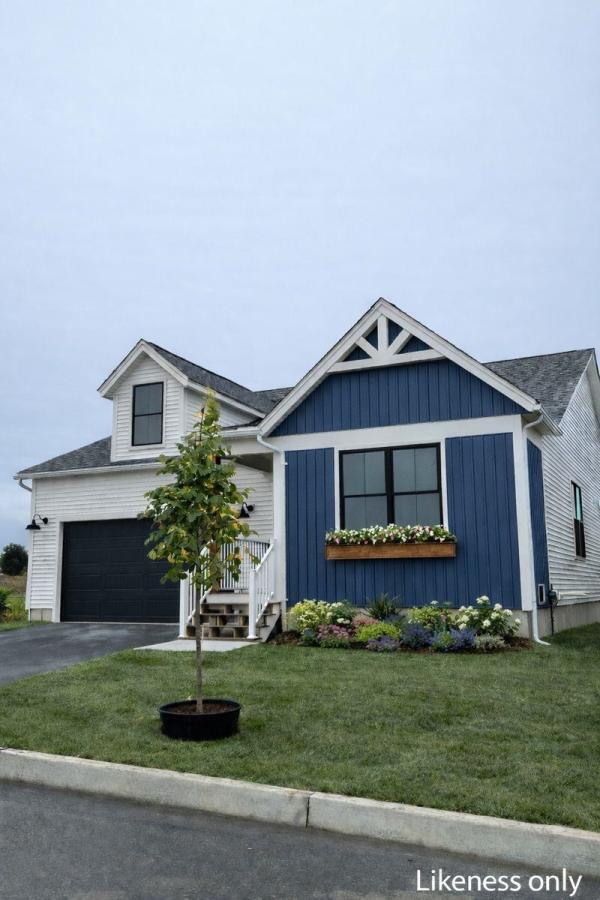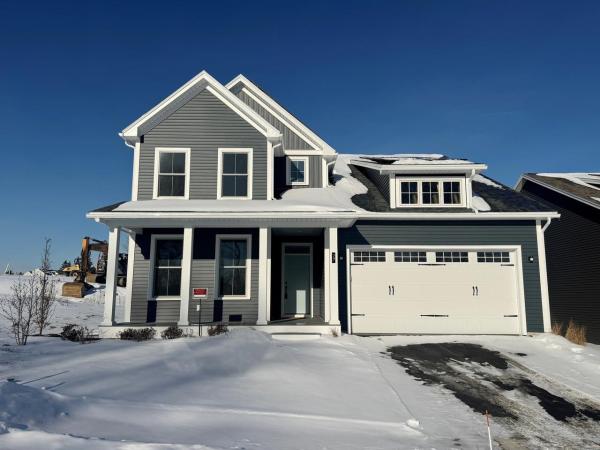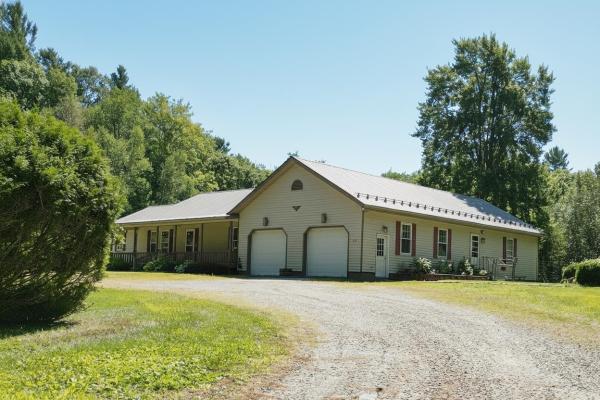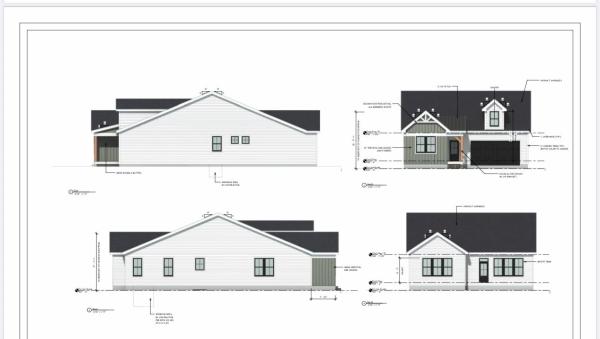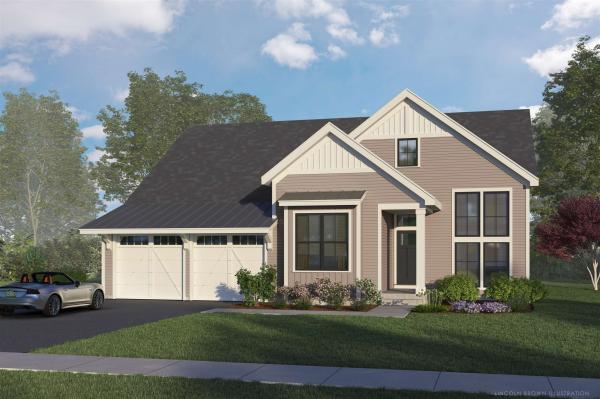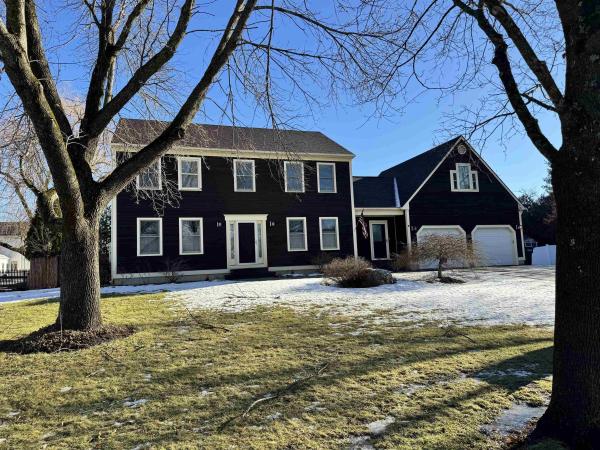If you've been searching for a mixed-use opportunity, multi-generational property, or a home with extensive garage or storage space, look no further than 71-73 Highlands Drive, Williston. With 3 separate buildings crafted by its owner, pride of ownership and flexibility are clear in this stunning custom homestead with handmade trim, doors, and cabinets. The property includes a primary residence, a large accessory building, and a standalone 24' x 40' garage. Tasteful and welcoming, the main home has been lovingly maintained. On the first floor, the layout offers ample space to work, live, and relax, with a living room, dining room, office with built-ins, laundry, kitchen with breakfast nook, and sunroom with walls of windows opening to the patio. Upstairs are two bedrooms, a spacious bath, and bonus space, with a fully finished third floor offering built-ins and flex space. The accessory building has 1,986 finished sq. ft., its own full bath, heating, new lighting, electrical updates, French doors, and a 2-car garage—ideal for a home business, recreation, studio, or apartment. A standing seam roof tops the structure, with a massive unfinished second level for storage. The third building is an additional oversized 24' x 40' garage. All this, privately set on 3+ acres, just minutes from Williston amenities.
Discover an opportunity with endless potential, a property ready for its next chapter. Situated on a nearly 5-acre parcel, this home offers space, privacy, and a rare chance to reimagine a property to suit your vision. Whether you're looking to create a welcoming primary residence, explore rental income possibilities, or invest in a project with long-term upside, this setting and layout provide remarkable flexibility. The main level includes a first-floor primary bedroom with an attached bathroom, offering convenience and a versatile foundation for future design. On the second floor, two additional bedrooms each feature their own private bathrooms, creating functional private spaces. A standout feature is the roughed-in ADU above the two-car garage, presenting the potential for an independent living area, studio, or income-producing unit. The spacious, walk-out basement adds even more room for storage, recreation, or expansion. Set back from the road, surrounded by mature trees, the property feels peaceful while remaining close to local conveniences, outdoor recreation, and commuter routes. The acreage provides room to explore gardens or future improvements. Being sold as-is, this property is ideal for those who enjoy bringing new life to a home, envisioning possibilities, or creating a space uniquely their own. With its combination of land, layout, and potential, 150 Swift Street is ready for it's next chapter, just bring your imagination! Listing Agent related to Seller
Looking for a NEWLY completed single level home central SB location? This is it! Owned lot, not a carriage home...put up a fence, have a shed, plant extensive gardens, you name it, the flexibility is yours! Our popular Shire floorplan is true single level living and offers a beautifully appointed 3 Bedroom home with included full home AC, quartz countertops, fireplace, and luxury upgrades throughout. Extensive energy efficiency upgrades included; R-33 Walls, R-60 ceiling, insulated basements, state of the art hybrid furnace system, and solar ready. Need additional living space? Finish the 9' ceiling height basement! Welcome to Edgewood Estates first phase of our exclusive single family homes and experience true craftsmanship by award winning builder. Located on true single family lots, these homes are conveniently located between Dorset St and Hinesburg Road, Edgewood offers the ultimate in convenience coupled with privacy and extensive access to city services and 1-89. Broker owned. Completed and ready for occupancy as of listing date.
MOVE-IN READY! This stunning Aster Farmhouse at 77 Daniel Drive is fully turn-key and perfectly prepared for your holiday celebrations. With 3 bedrooms and 3 baths, this home is designed for modern living - featuring an airy open floor plan where the kitchen sits at the heart of the home. Cook, entertain, and stay connected with guests thanks to a seamless view of the living and dining rooms plus the back deck and yard. You’ll love the ease of the first-floor primary suite and laundry, along with all the high-end touches Hillside East is known for: 9-foot ceilings, air conditioning, and low-maintenance Trex decking. Located in South Burlington’s Hillside at O'Brien Farm East - one of the nation’s first 100% fossil-fuel-free and carbon-free neighborhoods - this home reflects forward-thinking quality. Built by O’Brien Brothers, it meets rigorous Energy Star standards and is constructed to achieve the U.S. Department of Energy’s Zero Energy Ready Home (ZERH) certification. Enjoy easy access to schools, shopping, dining , recreation, and more. Welcome home to comfort, style, and sustainability! *Sunday Open Houses 11am-1pm at 77 Daniel Drive*.
Set on 20 peaceful acres across from the conserved Mud Pond trail network, this thoughtfully designed 2-bedroom, 2-bath contemporary ranch offers comfortable single-level living in a private, nature-filled setting. A welcoming covered porch opens into a light-filled living room with a vaulted ceiling and expansive windows that frame the surrounding landscape. Oak hardwood floors extend throughout the main living areas and bedrooms. The updated kitchen features white cabinets, stainless steel appliances, granite countertops, and a classic subway tile backsplash, with easy access to a relaxing sunroom and back deck. The first-floor primary suite includes a full bath, built-ins, and a changing area with two large closets. A spacious multi-purpose room provides excellent flexibility—perfect for a home business, a cozy family room or a dedicated workout space. Its layout and privacy make it easy to tailor to your lifestyle. The finished walkout lower level adds remarkable versatility with a den, office, laundry room, home theater, two cedar closets, storage areas, and another multi-purpose room with a garage door—ideal for gardening projects, workshop needs, pet care, or specialty vehicle storage. Additional highlights include a spacious two-car attached garage, large shed, and generator. Surrounded by nature yet close to Williston conveniences, this property offers a rare blend of privacy, easy living, and room to enjoy the hobbies and lifestyle you love.
Looking for a NEW completed home this year? This is it! Owned lot, not a carriage home...put up a fence, have a shed, plant extensive gardens, you name it, the flexibility is yours! Our popular Shire floorplan is true single level living and offers a beautifully appointed 3 Bedroom home with included full home AC, quartz countertops, fireplace, and luxury upgrades throughout. Extensive energy efficiency upgrades included; R-33 Walls, R-60 ceiling, insulated basements, state of the art hybrid furnace system, and solar ready. Need additional living space? Finish the 9' ceiling height basement! Welcome to Edgewood Estates first phase of our exclusive single family homes and experience true craftsmanship by award winning builder. Located on true single family lots, these homes are conveniently located between Dorset St and Hinesburg Road, Edgewood offers the ultimate in convenience coupled with privacy and extensive access to city services and 1-89. Broker owned. Some upgrades shown. Recently completed and sold home.
Move into this new carriage home this fall. This home backs up to open space, has all of the living spaces including primary suite on the first floor. The home has an finished, walkout basement that will be finished by January 15th. Our model home is open Thursday through Monday, 12 to 4 every week. This neighborhood community offers a perfect blend of serene landscape and city convenience. Tree lined streets lead to beautiful new homes, boasting open spaces, large windows and modern features. At the heart of the Annex will be amenities including an open space park with neighborhood swimming pool. Walking and bike paths to shopping, restaurants, schools and much more make this the prime location for your new home. Come see this great new home.
Set on a quiet street in one of South Burlington’s most desirable neighborhoods, this 4-bedroom Colonial offers comfort, style, and thoughtful updates. The main level features beautiful Vermont White Oak flooring, a spacious living room with gas fireplace, a formal dining area, and a recently updated kitchen with an eat-at island, modern appliances, a wine refrigerator/wet bar - perfect for entertaining. The living area opens to a covered back deck, while a convenient mudroom connects the house to the heated, air-conditioned garage with EV charger. Upstairs are 4 bedrooms and two baths, including a primary suite with walk-in closet and a second-floor bath with heated tile floors. A bonus room above the garage with ¾ bath makes an ideal guest suite or office. Laundry on 1st and 2nd floors. Stereo surround sound on1st floor. Central air and heat pumps provide efficient year-round comfort, complemented by permanent smart holiday lighting. The fenced backyard includes two sheds and a Solar Cone compost system. You will find energy savings with the Tesla solar system. New in 2024, driveway expansion for extra parking. This well-maintained home combines modern amenities and classic appeal, close to schools, parks, Lake Champlain, and all that Burlington has to offer.
© 2026 Northern New England Real Estate Network, Inc. All rights reserved. This information is deemed reliable but not guaranteed. The data relating to real estate for sale on this web site comes in part from the IDX Program of NNEREN. Subject to errors, omissions, prior sale, change or withdrawal without notice.


