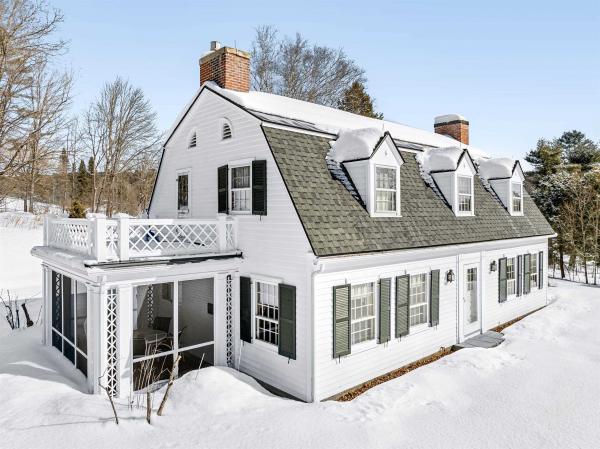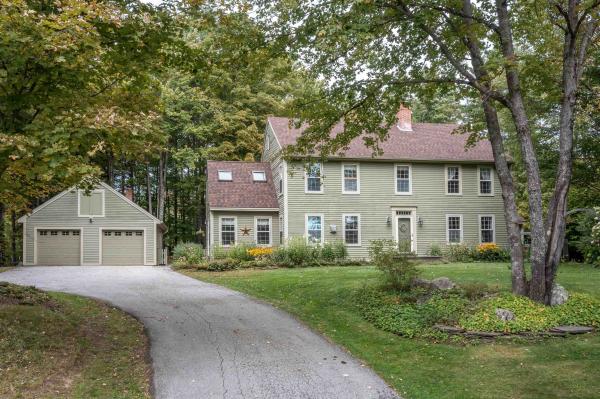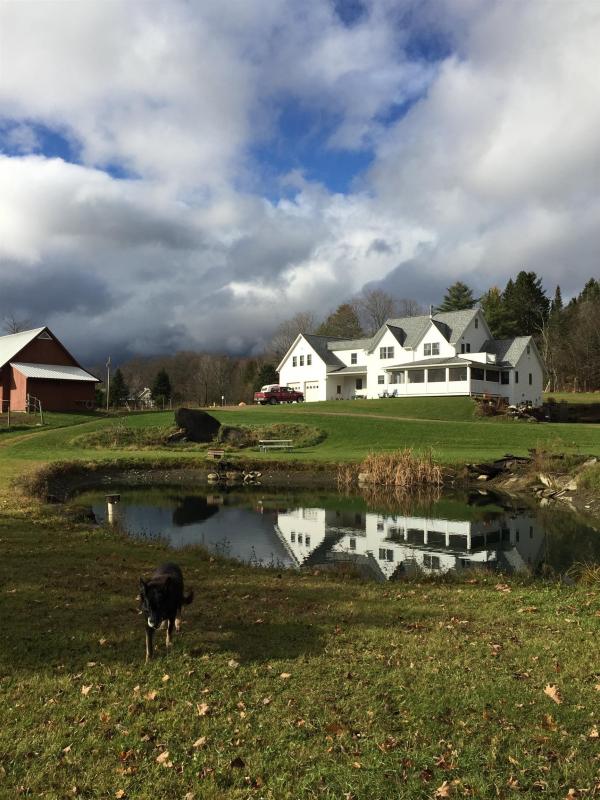In a desirable neighborhood, this charming home sits on over 3 acres of south-facing land, featuring stone walls, landscaped gardens, and serene woodlands. Built in 1937 and designed by French prior to joining Freeman French Freeman Architects, this residence radiates timeless elegance and craftsmanship, with classic details like built-ins, hardwood floors, and a screened porch with brick flooring. The entry foyer flows front to back, connecting to a spacious living room with a convenient and cozy gas-insert fireplace and a formal dining room with crown molding and two corner cabinets. The kitchen reflects the home’s classic period and opens to a covered front porch and a cozy den on the east end. A half bath and laundry area complete the main level. The second floor is thoughtfully designed, with all bedrooms facing south. The primary suite boasts a handsome brick fireplace, walk-in closet, and en-suite bath, along with an adjoining nursery or study with a built-in bookshelf. Two additional bedrooms and a second full bath are on this level, along with a convenient secondary staircase. The lower level includes a two-car garage, mudroom, exercise room, and utility space. Outside, a garden shed adds additional storage. The perfect blend of elegance and comfort, this home offers endless enjoyment for years to come.
On a quiet Capital City cul-de-sac with a private landscaped yard backing to woodland. This home was built with conscience incorporating natural materials orchestrated to create bright open living spaces. Cherry flooring and custom details including built in cabinetry and skylights. A practical mudroom is a great everyday entry. An eat in kitchen has cherry cabinetry and an efficient design. The adjacent dining room is ideal for large gatherings and connects to a lovely living room with a fireplace and woodstove insert. An amazing sunroom has windows on three sides, a cathedral ceiling and tile flooring heated with radiant heat. Also on the main level a sunny den is equipped with a cozy LP gas stove. Upstairs you will find four bedrooms and a study/office with built in cabinetry. The primary bedroom suite includes an ensuite .75 bathroom and a cedar sauna. The lower level is semi-finished and is ideal for a game room and/or hobby space. The free standing two car garage offers a large second floor storage space. The neighborhood owns a common parcel of land with a pond near the end of the street.
Equine property is a well maintained custom 3 bedroom 4 bath home. This home has a spacious office in the walkout basement with a large trex patio and outdoor shower. First floor MBR with dressing room and private bath. Chef's kitchen with granite countertops, oak cupboards and a walk in pantry. Open floor plan for ease of entertaining. Mud room with laundry and half bath opens into the oversized garage. Open riser maple stairs lead to second floor bedrooms, full bath, library, and 35x25 bonus room. Attached oversized garage with storage and workshop space offers private access to the bonus room. The shed row barn with power and water offers three 12x12 stalls with comfort floor mats. A feed and tack room, and a 14x20 wood or tractor storage shed. The hay loft holds 500+ bales with 2 access ladders. The south facing 28'x20'x10' L shaped screened porch offers a relaxed and very private space for watching stars or wildlife. This truly is Nirvana Farm. Home improvements include New Roof 10 2019, Washer & Dryer 8 2019, Smoke and Carbon Monoxide Detectors 6/2020, Bamboo flooring in MBR 9/2021, Central Vacuum 8/2022, Ductless Heat Pump 10/2022, On-demand Generator 6/2023, Split Rail electric fencing 10/2023, LG refrigerator 8/2024
© 2025 Northern New England Real Estate Network, Inc. All rights reserved. This information is deemed reliable but not guaranteed. The data relating to real estate for sale on this web site comes in part from the IDX Program of NNEREN. Subject to errors, omissions, prior sale, change or withdrawal without notice.





