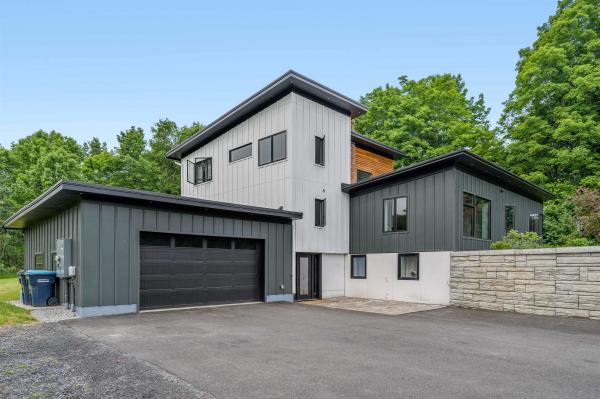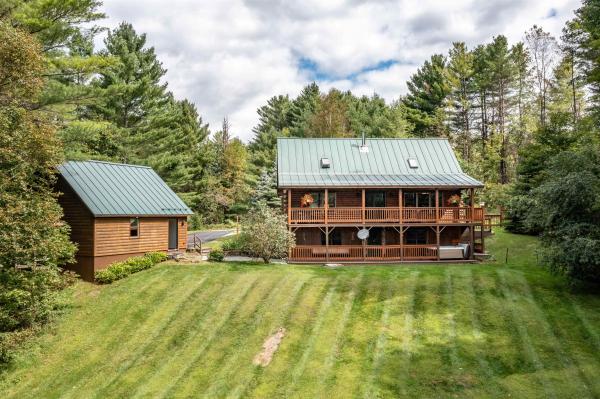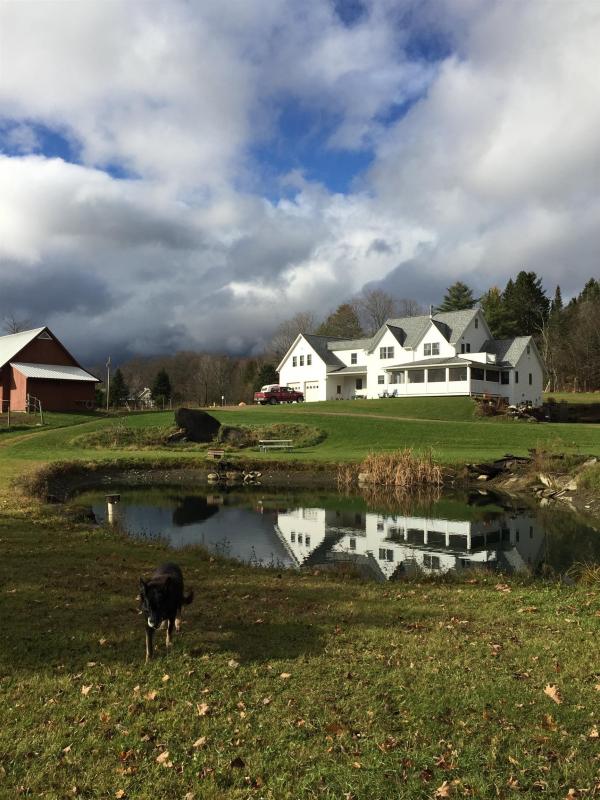An iconic and exceptional dream Home in Montpelier, Vermont. This 5 bedroom 3 and a half bath fully renovated mid-century modern home is a modern update on a timeless classic. This stunning and iconic Montpelier property has a horse farm next door, but still less than 5 minutes from Downtown. This mid-century modern home has been completely renovated over the last 4 years with no expense spared. The kitchen is a chef's dream, with stainless steel appliances, quartz countertops, a large island with a breakfast bar, a pantry, and plenty of cabinet and counter space. Fireplace. The primary suite is in the tower, a walk-in closet, and a spa like bathroom with a soaking tub, a steam shower, and a double vanity. The office is bright and spacious, with large windows where you will author the next great American novel about life in the 1950’s in modern America. The in-law suite is ADA accessible with two bedrooms, an accessible bathroom with roll in shower, a living room, a kitchen, and an entrance from the common mudroom for privacy. The two and a half car garage is heated and filled with light. The deck is a modern and sleek composite deck with cable stay railings, a six-person hot tub, and retractable awning. The heated pool is perfect for those sweltering summer days where lifetime memories are made. The treehouse is a fun and whimsical addition, with a ladder, a swing and a view of the property and the neighboring horse farm. This is as close to a new home as you can get.
A spectacularly renovated home with a seamless blend of modern and historic styles in the heart of the Capitol City. Easy to get to everywhere, yet it backs right up to a protected forest. The entire property from the utilities and structural in the basement, to the expansive mudroom, laundry, and family room, to the added bathrooms and one bedroom apartment, has been extensively and lovingly re-imagined. New local maple hardwood floors throughout the house, front hall stairs completely rebuilt, radiant floor heating added as well as a new boiler, all the electrical new and up to code, tons of added insulation, engineer designed structural redo for what was an attached barn, widened and resurfaced driveway...the list goes on! Real joy is found in the beautiful light-filled rooms - the color-drenched living room with the Danish wall insert wood stove, the spacious dining room, and the eat-in kitchen with gorgeous honed granite countertops and cabinet-fitted appliances. The jewel is the large family room with its bank of floor-to-ceiling windows facing the private backyard and woods. 3 baths were added to the 1 full and 1 half baths for a total of 5! The bath off the family room has a luxurious steam shower, marble tile, Italian stone, and allows for 1st floor living if needed. The spa-like primary bath has a deep soaking tub, a concrete sink and a separate marble and glass shower. Union Elementary School is 1.5 blocks away. See this beauty before it's gone!
Discover the perfect blend of craftsmanship and natural beauty in this meticulously designed engineer’s personal home. Set on a stunning 10-acre landscaped property, complete with a serene pond, long-range views, lush lawns, and wooded trails ideal for walking or snowshoeing, this residence offers an unparalleled lifestyle. The solid 2,500 sq. ft. log-style home features three bedrooms, multiple porches, and an immaculate 24x24' heated garage with epoxy floors and great storage above, all showcasing remarkable attention to detail. Enjoy modern convenience with four economical heating and cooling systems, high-speed internet for seamless home office use, and a pre-inspected property ready for immediate move-in. The paved driveway, recently installed bluestone walks, and impressive cathedral ceilings enhance the home’s appeal, along with a Vermont Castings wood fireplace, rich woodwork, Hubbardton Forge lighting and accessories, beautiful hardwood and slate floors, and custom cabinetry. Enjoy pond and distant mountain views from your own outdoor hot tub and indoor sauna both with built in stereo speakers. You will never run out of power with the whole property generator with a fully automatic transfer switch. Immerse yourself in the charm of Vermont while enjoying peace of mind and modern comfort, 10 minutes to Montpelier and excellent schools. This exceptional property is ready for you to call home—schedule your viewing today!
Equine property is a well maintained custom 3 bedroom 4 bath home. This home has a spacious office in the walkout basement with a large trex patio and outdoor shower. First floor MBR with dressing room and private bath. Chef's kitchen with granite countertops, oak cupboards and a walk in pantry. Open floor plan for ease of entertaining. Mud room with laundry and half bath opens into the oversized garage. Open riser maple stairs lead to second floor bedrooms, full bath, library, and 35x25 bonus room. Attached oversized garage with storage and workshop space offers private access to the bonus room. The shed row barn with power and water offers three 12x12 stalls with comfort floor mats. A feed and tack room, and a 14x20 wood or tractor storage shed. The hay loft holds 500+ bales with 2 access ladders. The south facing 28'x20'x10' L shaped screened porch offers a relaxed and very private space for watching stars or wildlife. This truly is Nirvana Farm. Home improvements include New Roof 10 2019, Washer & Dryer 8 2019, Smoke and Carbon Monoxide Detectors 6/2020, Bamboo flooring in MBR 9/2021, Central Vacuum 8/2022, Ductless Heat Pump 10/2022, On-demand Generator 6/2023, Split Rail electric fencing 10/2023, LG refrigerator 8/2024
© 2025 Northern New England Real Estate Network, Inc. All rights reserved. This information is deemed reliable but not guaranteed. The data relating to real estate for sale on this web site comes in part from the IDX Program of NNEREN. Subject to errors, omissions, prior sale, change or withdrawal without notice.






