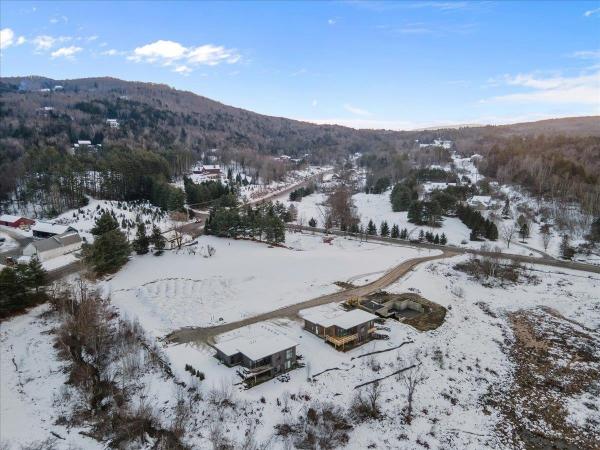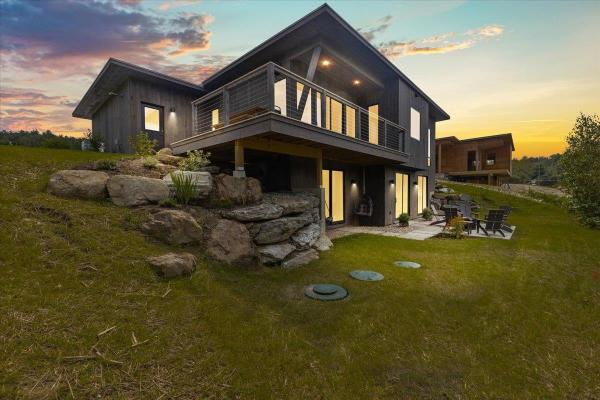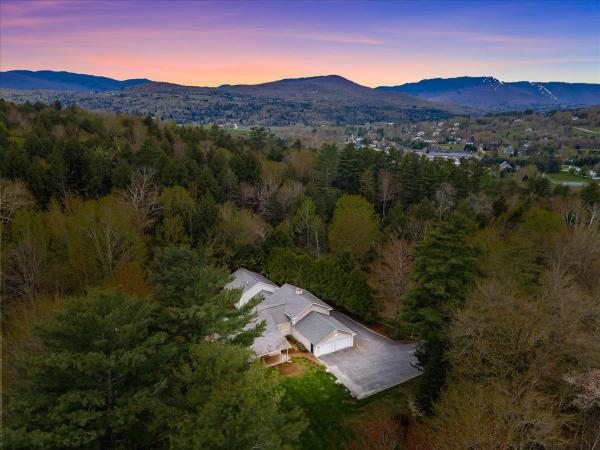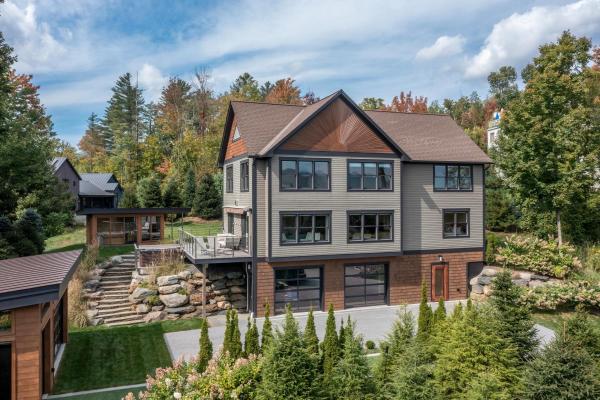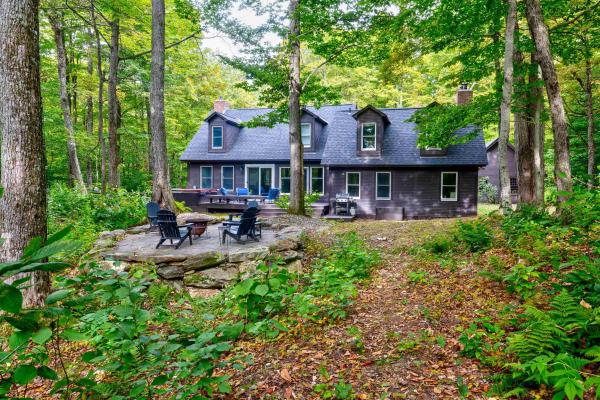Welcome to Covered Bridge condos! This end unit is located on a quiet dead-end road surrounded by forest (protected by Stowe Land Trust), hiking trails out your front door and a view of the Worcester mountain range. The stunning 3-bedroom, 5-bathroom home offers luxurious mountain living! The first floor primary suite boasts an ensuite bathroom and a private balcony, perfect for enjoying the serene mountain views. Cathedral ceilings and a gas fireplace create a dramatic and cozy ambiance in the living area and the separate dining area can easily entertain 10-12 guests. Both dining and living areas lead out to a spacious terraced deck with retractable awning, outdoor dining, grilling, hot tubbing and there is even a kennel for your pet. The gourmet kitchen features a spacious island, breakfast nook, and high-end appliances, ideal for any cooking enthusiast. The bedrooms on the upper level have ensuite bathrooms, ensuring comfort and privacy for all. The lower level provides room for a den, office, bunkroom, family room...lots of options to accommodate your family's needs. For those wanting to enjoy the outdoors, the development offers tennis courts, an inground pool and just down the road are more hiking/mountain biking trails as well as the 5.3 mile bike path…Stowe ski resort and the Topnotch Resort & Spa along with its indoor/outdoor tennis/pickleball courts are just a few minutes away. This home allows you to enjoy mountain life at its best. Open House 12/22 -1pm-4pm.
This contemporary two-story home features a front porch with breathtaking views of Stowe Mountain Resort and a private ground-level terrace. Part of Moscow Meadows, the latest build package from Gristmill Builders, this home exemplifies their renowned attention to detail, eco-friendly construction, and luxurious finishes. Situated at the gateway to Stowe, Moscow Meadows boasts stunning mountain and river vistas, a prime location surrounded by preserved open meadows, and the convenience of a new high-end home. These hand-crafted homes are set in a peaceful neighborhood and showcase a modern design with an open-concept main floor emphasizing spectacular mountain views. The living room includes a gas-burning stove, and the kitchen’s center island offers a perfect gathering spot. The hideaway kitchen pantry and home office nook are ideal additions to this main living space. The primary suite has direct access to the porch, allowing for sun-flooded afternoons. White oak flooring throughout this level and large, plentiful windows brighten the space. The walk-out lower level provides ample space for guests, featuring an en-suite bedroom, a guest bedroom, an entertainment area, and a shared bath. The troweled concrete floors on this level add to the home’s modern aesthetic. This unique Stowe home offers an exceptional living experience by blending touches of Vermont charm with contemporary style. See specs and finishes data sheets for details. Construction will vary.
Moscow Meadows the latest build package option from Gristmill Builders, known for their attention to detail, eco-friendly building, and luxury finish work. Sitting on the gateway to Stowe, Moscow Meadows offers beautiful mountain and river views, a prime location surrounded by conserved open meadows, and the ease of a new high-end home. This exciting new development will offer hand-crafted homes in a tranquil neighborhood setting. The modern design features an open concept main floor, highlighting the mountain views towards Stowe Mt. Resort. The living room comes complete with a gas-burning fireplace, while the center island in the kitchen makes for a perfect gathering space. The primary suite is conveniently located on the main floor, perfect for single-level living. White oak flooring throughout this level brightens the space as much as the large and plentiful windows. The walk-out lower level is an ideal space for guests to spread out. Taking advantage of the views, this level features one en-suite bedroom, a guest bedroom, an entertainment space, and a shared bath. The lower level features troweled concrete floors, adding to the home's modern feel. Touches of Vermont synergized with modern flare create a unique Stowe home. Photos are of lot 4 and differ from plans for lot 1. Kitchen for lot 1 will be located in the dining area seen in photos, wood stove is an upgrade. Lot 1 includes a screened porch and finished garage.
Nestled in a desirable neighborhood, this home offers an opportunity to embrace the tranquility of private road living in a sprawling ranch-style retreat. Step inside the tiled entry to discover an interior that emphasizes single-floor living for effortless convenience and accessibility. The main level features an open and airy layout, with wood flooring and details throughout exuding warmth and elegance. The kitchen boasts a large granite island with bar seating, ample cabinet and counter space. The heart of the home is the spacious living area, complete with a cozy gas fireplace and direct access to the sun-filled deck, where an awning offers shade on sunny days. This outdoor oasis provides the perfect setting for al fresco dining, relaxation, and enjoying the beauty of the natural surroundings. Additional features include: flexible loft with ensuite bath, attached two-car garage and additional living space off of the mudroom. Centrally located with easy access to the Mountain Road, mountain biking, the rec path, skiing, restaurants and shops. With ample space to accommodate many, this property invites you to embrace all that Stowe has to offer. Listing agent is related to seller.
Both townhouses available in this unique, private, self-contained 2-unit alpine condominium enclave on a 1.1 acre beautifully landscaped property 5 miles from the ski lifts and walking distance into downtown, with uncommon, long views of the Worcester Range and onsite amenities. Only a site visit can convey the beauty of this property, the structures, and the breadth of view of the Worcester Range from all rooms that the photo gallery does its best to depict. Unit 1 has been freshly painted and features two bedrooms and a third room variously used, 2 newly remodeled full bathrooms and a ½ bathroom, a kitchen/dining/great room, radiant heat cherry floors throughout, plenty of closets and storage, exclusive outdoor spa, patio, deck, a heated garage with glass door, air conditioning throughout. The property features a cedar and glass fitness studio with climbing wall and a sauna, each sharing the property’s long views. Interior and exterior spaces feature Sonos. This property cannot be compared to a condo in a complex. You and your neighbor are the HOA. Local property management company takes care of the property year-round, and reports to you. Last chance to buy this property with a family member or friend. A condition of sale is closing simultaneously with the sale of unit 2.
Both townhouses available in this unique, private, self-contained 2-unit alpine condominium enclave on a 1.1 acre beautifully landscaped property 5 miles from the ski lifts and walking distance into downtown, with uncommon, long views of the Worcester Range and onsite amenities. Only a site visit can convey the beauty of this property, the structures, and the breadth of view of the Worcester Range that the photo gallery tries to depict. Unit 2 has been freshly painted and features two bedrooms and a third room variously used, 2 full bathrooms, one with a spa tub, a kitchen/dining/great room, radiant heat cherry floors, plenty of closets and storage, exclusive outdoor spa, patio, a heated garage with glass door, air conditioning throughout. The property features a cedar and glass fitness studio with climbing wall and a sauna, each sharing the property’s privacy and long views. Interior and exterior spaces feature Sonos. This property cannot be compared to a condo in a complex. You and your neighbor are the HOA. Local property management company takes care of the property year-round, and reports to you. Last chance to buy this property with a family member or friend. A condition of sale is closing simultaneously with the sale of Unit 1.
Capitalize on this recently renovated gem in one of the most sought after locations in Stowe, as this beautiful & private mtn residence is located in the Notchbrook neighborhood just minutes from the resort. This 4-bed, 2.5 bath home has been fully renovated to include new electrical, plumbing, roof, paint, kitchen, baths, driveway, lighting, interior & exterior doors plus a 6’ slider, decks, & hot tub. You won't find a more move-in ready option, timed perfectly to maximize the ski season. With 1.3 acres of private, wooded land, this parcel provides close proximity to Stowe's biggest draws, as well as coveted privacy for your Vermont getaway. Enjoy an oversized one car garage prior to heading inside where you'll be greeted with a gear room + built-in W/D, prior to progressing into the heart of the home boasting western red cedar walls & ceilings throughout the main level, complete with tremendous natural light shining into your new kitchen renovation and main living space. During the cold months, take your pick of where you want to warm up to a cozy fire; the wood burning fireplace in the family room, the gas fireplace in the hearth room, or even enjoy a fire from bed in the master. The upstairs has a private entrance to a master suite along with 3 other bedrooms & 2 full baths. The perfect home for relaxing after a long day of all Stowe offers. Only 8 minutes to the mtn gives you plenty of options for sneaking first tracks or heading home for a mid day break. Inquire today!
© 2025 Northern New England Real Estate Network, Inc. All rights reserved. This information is deemed reliable but not guaranteed. The data relating to real estate for sale on this web site comes in part from the IDX Program of NNEREN. Subject to errors, omissions, prior sale, change or withdrawal without notice.



