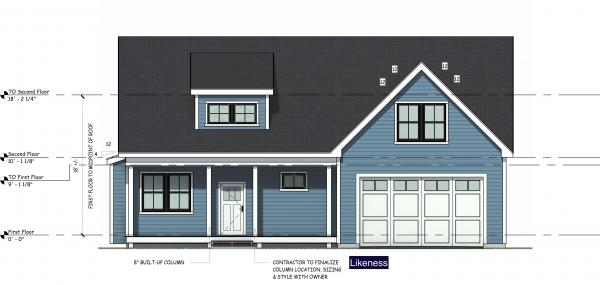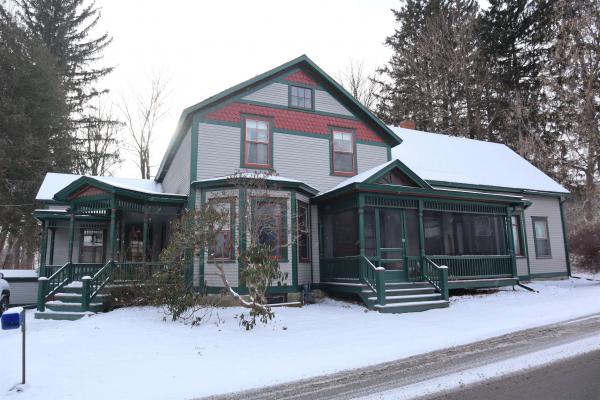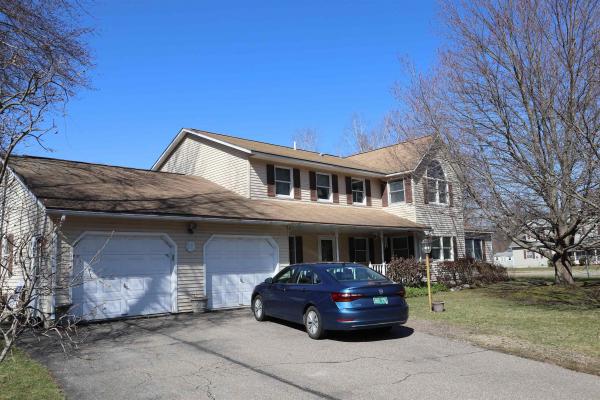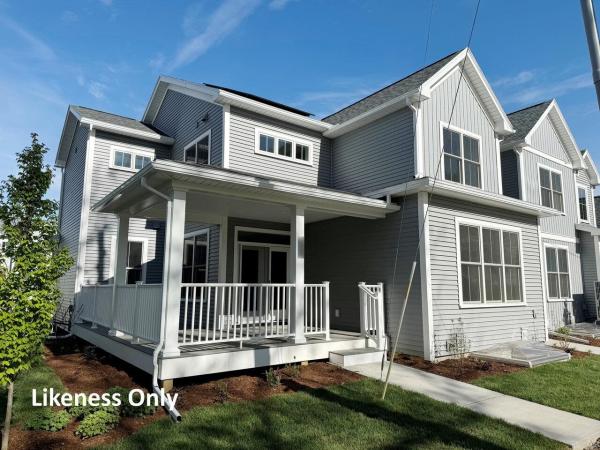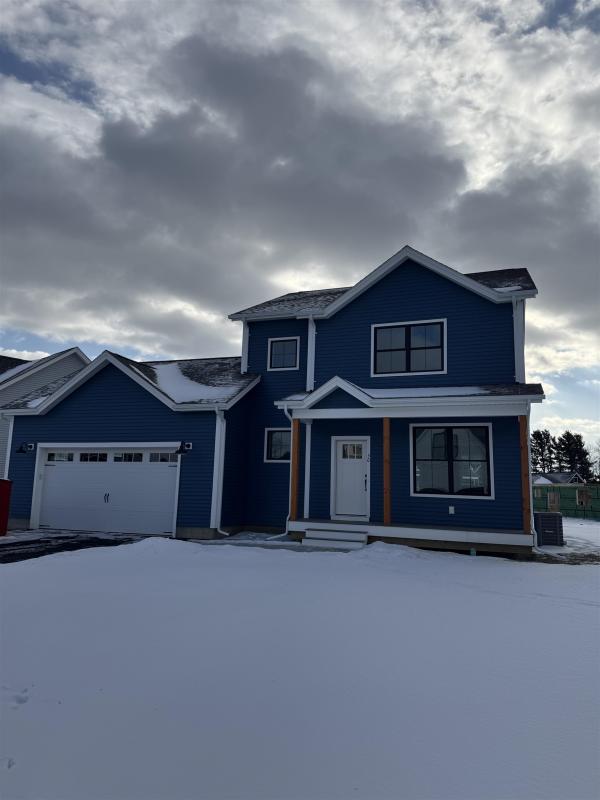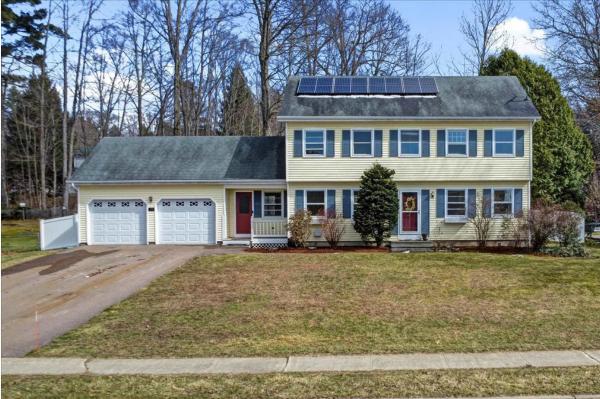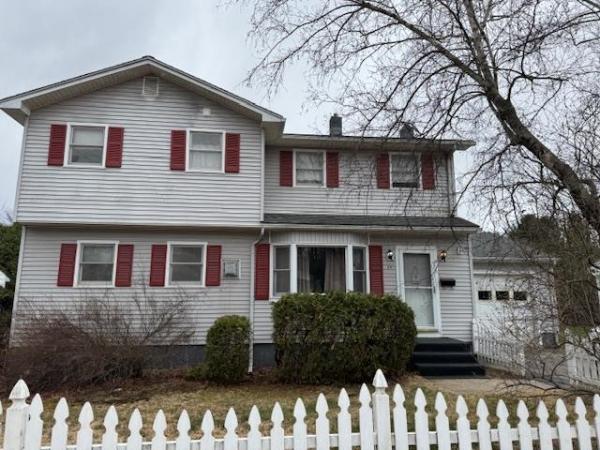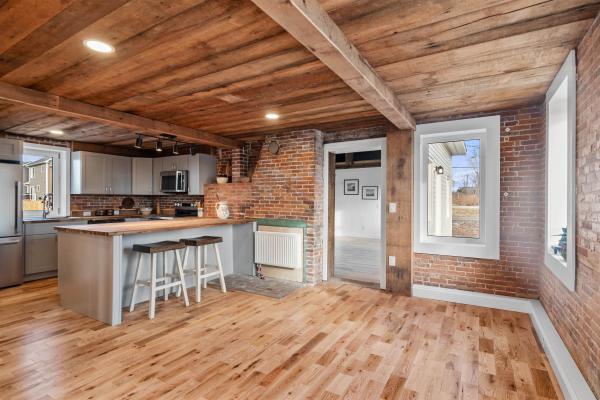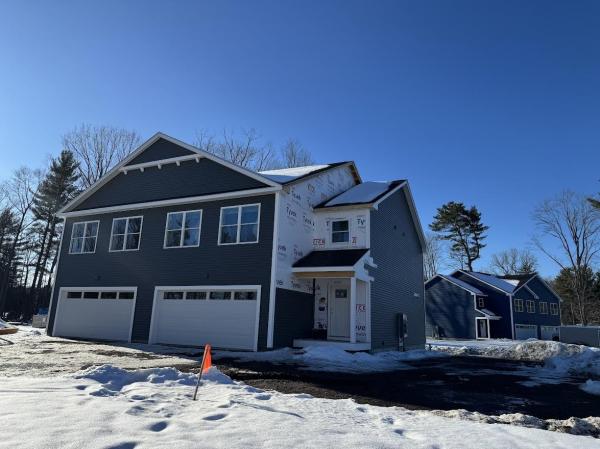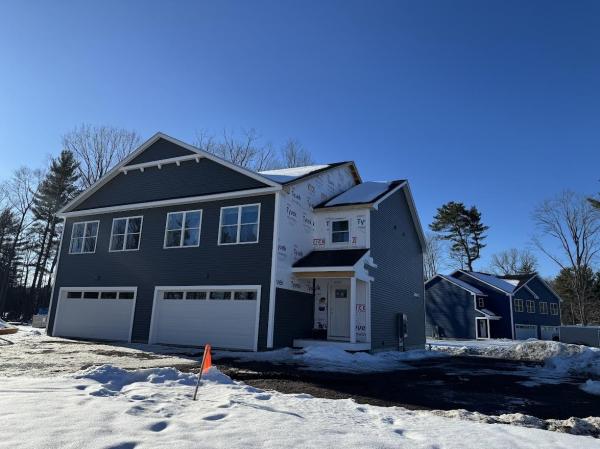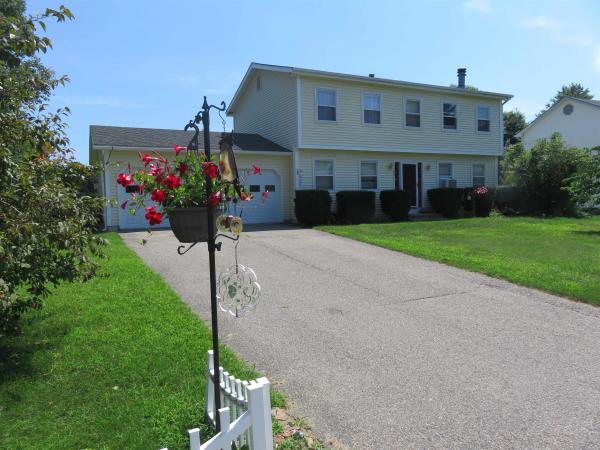This is our last 4 BR with 1st floor primary available! You'll love the open floor living plan coupled with a spacious 1st floor owners suite. The 2nd floor holds a large bonus space, perfect for work or play and three spacious additional bedrooms with a full bath and plenty of available storage. Chittenden County's premier quality builder provides high end finishes throughout including Hardwood throughout the first floor living areas, tile in all bathrooms, tile owners shower with custom glass door, entire house AC, quartz countertop in kitchen, full basement with egress window and much more. Extensive building upgrades including R-31 Wall insulation and R-60 Ceiling, roughed in future basement bath, upgraded bath and lighting. Not your typical build. Streamside is conveniently located in the Town of Essex and on the border to the Village with easy access to I-89, the Circ HIghway, and the Essex Town Center. Broker owned.
This Victorian in the heart of Essex Jct has been restored and maintained by the same family for the past 43 years. You'll find restored original, gleaming trim and woodwork. The huge, gorgeous formal living room with a period brick fireplace and ceiling beams. An addition created a spacious 1st floor primary bedroom and bath. Upstairs are 2 bedrooms and an office, the bath has a clawfoot tub. The attic space could provide additional living space. Home is on natural gas. The home and large half acre lot were conceptually approved for a duplex and 12 unit condo development in 2009. Enjoy the convenience of all that Essex has to offer with restaurants and shopping nearby, as well as the bus line.
Nestled in a highly sought-after South Burlington neighborhood, this spacious home is ideally located close to schools, shopping centers, and only minutes to I-89. The kitchen features granite countertops, a generous island, stainless steel appliances and eat in kitchen. Which opens up to a formal dinning room, two main floor living room areas, one of which includes a cozy fireplace for the chilly winter months. The front sitting room could be flexible space as well as a room off the garage door entrance that could be a home office or mudroom. The large, heated garage has ample overhead storage for seasonal gear and boasts a remarkable workshop area at the back, ideal for enthusiasts. Upstairs, you'll find a generous master bedroom with ensuite bathroom and beautiful soaking tub. Also, two more bedrooms and an additional full bathroom. This home is waiting for your personal touch, schedule a showing today!
Welcome to this beautifully updated 4-bedroom, 2.5-bath contemporary home, perfectly situated on a spacious .45-acre lot in the highly desirable Williston area. Step inside to discover an inviting, freshly painted interior with soaring vaulted ceilings that create an open, airy feel, flooded with natural light. The fully updated kitchen boasts sleek Corian countertops, newer appliances, and modern finishes that are sure to impress. Each bathroom has been thoughtfully remodeled, offering contemporary style and functionality. The home features a thoughtfully designed layout, with generously sized bedrooms and ample living space for family and entertaining. Outside, enjoy a private, fully fenced backyard, beautifully landscaped for a serene and low-maintenance outdoor retreat. The back deck is the perfect spot for relaxing or hosting summer gatherings. Located in a sought-after Williston neighborhood, this home offers easy access to schools, parks, shopping, and dining, making it the ideal spot for convenience and comfort. Don't miss your chance to own this exceptional property—schedule a tour today!
*JOIN US FOR OPEN HOUSES THIS SATURDAY & SUNDAY @ THE MODEL HOME (27 LEO LANE) 11AM-1PM* The Oak Townhome is just the right size at 1,875 sq. ft. with 3 bedrooms and 2 ½ bathrooms. Still time to pick out your custom choices- check out the design center for all your lighting, flooring, fixtures and various selections! Light filled Oak townhome features a wrap-around porch accessible from the main living level. The oversized kitchen island provides casual convenience alongside a formal dining area adjacent to the generous living room. A walk-in pantry enhances kitchen storage. The 2nd floor offers an owner’s suite with double sinks, walk-in closet and 2 additional large bedrooms. The full lower-level basement offers ample storage or the potential for additional living space. With abundant natural light, a distinctive roofline, and seamless indoor-outdoor living, The Oak is both stylish and inviting. As always at Hillside East air conditioning and Trex decking is standard. Located in South Burlington @ Hillside East, one of the first 100% fossil fuel & carbon free neighborhoods in the country! O’Brien Brothers ensures quality, energy efficient new construction. Located in the convenient Hillside East O'Brien Farm community in South Burlington.
This home is complete and ready for you! Chittenden County's premier quality builder provides high end finishes throughout including Hardwood throughout the first floor living areas, fireplace, tile in all bathrooms, tile owners shower with custom glass door, entire house AC, quartz countertop in kitchen, full basement with 2 egress windows and much more. Streamside is conveniently located in the Town of Essex and on the border to the Village with easy access to I-89, the Circ HIghway, and the Essex Town Center. Fences okay in backyard. Broker owned
Welcome to a fresh 4-bedroom, 2.5-bath colonial nestled in the sought-after Countryside Neighborhood of Essex Junction. Set on a spacious lot with mature trees and a fully fenced-in backyard, this home has ample opportunity for every buyer. From your two car garage, you’ll step inside to an oversized entryway with backyard access which is ideal for every Vermonter’s needs. Walk through to the kitchen with stainless steel appliances, new countertop, a pantry, and space for a breakfast nook. Adjacent to the kitchen is the formal dining room ready for celebrations big or small. In the evenings you can choose to relax in the living room or family room with a fireplace and access to the deck at the back of the house. A half bathroom completes the first floor. Upstairs, you’ll find four generous bedrooms, including a primary suite with a private bath and plenty of closet space. The additional full bath is conveniently located between the remaining three bedrooms and right next to a linen closet. Enjoy the seasons from the private back deck, perfect for morning coffee or summer BBQs. The fenced in yard is ready for your pets to enjoy as much as you will. The unfinished basement has over 1000 sq. ft. of untapped potential. A quick drive from the Five Corners and the Essex Experience, there is no lack of great food, entertainment, or convenience for anything you’d need. Don’t miss this rare opportunity to own a lovely colonial in one of Essex Junction’s most desirable neighborhoods!
Beautiful home offering a first-floor bedroom and full bathroom. Upstairs you will find three spacious bedrooms along with another full bathroom. Enjoy the formal living room with a gas fireplace and open staircase. The large galley kitchen offers lots of counter space and flows into the dining room/family room. Many extras such as plenty of storage and closet space, hardwood floors throughout, an oversized garage (maybe two cars tandem) and the laundry room is located on the first floor. Basement is partially finished with lots of room for toys, exercising or even a movie room. Backyard is inviting and spacious. Location is prime within minutes of the elementary school, the UVM Medical Center, downtown Burlington, Lake Champlain, Burlington International Airport, Jaycee Park plus lots of shopping and prime restaurants. Bring your buyers, you will be happy you did!
A historian's delight! Having recently undergone a complete renovation, this 5-bed, 2.5-bath Essex Colonial blends modern updates with charming, original features. The main living space offers a spacious open-concept kitchen and dining area, complete with stunning red oak floors, a butcher block countertop, new stainless steel appliances, reclaimed wood ceilings, and exposed brick walls. Red oak flooring and exposed brick continue into the cozy living room, which offers a lovely attached office space. On the opposite side of the home, the first floor also features an incredible bonus space, with maple floors, hand-hewn five-sided ridge pole beams, two bedrooms, and a large storage closet with laundry hookups/potential for another bathroom. A convenient half-bath located just off the kitchen completes the main level. The second floor boasts a bright primary suite with a full bath ensuite with a heated towel rack, two additional bedrooms, and another updated full bath with a heated towel rack. Outside, enjoy a level 0.47-acre lot with endless potential. A detached one-car garage with loft space and a separate carriage house offer ample storage and opportunities for growth; duplex or ADU possible per zoning regulations. This home is incredibly energy-efficient, with new insulation, roof, siding, windows and more—see feature sheet for complete details! Located just minutes from the Essex Experience for dining, shopping, and entertainment, and only 20 minutes to Burlington!
New construction - currently under construction with occupancy mid June. located in Essex's new neighborhood-Weston Woods, Duplex townhouses giving you the space & living you want! All units include 3 bedrooms, 2.5 baths plus full basement with egress windows. Open floor plan with upgraded kitchen including two tone cabinets & granite or quartz countertops. Center island opens to living/dining room including electric fireplace, luxury vinyl plank flooring throughout. Other features include den, mudroom & 1/2 bath on the 1st floor. Primary bedroom includes walk-in closet & private bath, 2nd floor laundry plus 2 guest bedrooms & guest bathroom. The unfinished lower level can be easily finished, enjoy morning coffee on the front porch or entertain on the back deck. There is still time to make flooring & cabinet choices. Pet friendly and no rental cap. Convenient location minutes to Essex Village, the Essex Experience, schools, shopping, Burlington, & UVM Medical Center.
New construction - currently under construction with occupancy mid June. located in Essex's new neighborhood-Weston Woods, Duplex townhouses giving you the space & living you want! All units include 3 bedrooms, 2.5 baths plus full basement with egress windows. Open floor plan with upgraded kitchen including two tone cabinets & granite or quartz countertops. Center island opens to living/dining room including electric fireplace, luxury vinyl plank flooring throughout. Other features include den, mudroom & 1/2 bath on the 1st floor. Primary bedroom includes walk-in closet & private bath, 2nd floor laundry plus 2 guest bedrooms & guest bathroom. The unfinished lower level can be easily finished, enjoy morning coffee on the front porch or entertain on the back deck. There is still time to make flooring & cabinet choices. Pet friendly and no rental cap. Convenient location minutes to Essex Village, the Essex Experience, schools, shopping, Burlington, & UVM Medical Center.
This highly sought after 4 bed, 2 1/2 bath Countryside colonial is situated on a large lot with tons of backyard privacy. The first floor of the home features a large kitchen, a den/dining room and living room with wood burning fireplace. The first floor features hardwood floors in the living room and in the den/dining room. There is a half bath on the first floor as well as a mudroom area leading to the home's attached two car garage. The second floor features the en-suite primary bedroom with 3/4 bath and two good sized closets. The second floor has three additional guest bedrooms all with updated flooring and ceiling fans as well as a full guest bath. The lower level was recently remodeled with all new flooring, walls and paint. The backyard is the true gem of this home. The home's large deck overlooks the big level backyard which is perfect for recreational activities in both the summer and winter. In addition to the home's wonderful outdoor space, the Countryside neighborhood also has a community pool, tennis and bike path access. Countryside is also just minutes from the EssexExperience, The Inn at Essex and short commute to UVM Medical Center and Burlington International Airport. A must see and a great find.
© 2025 Northern New England Real Estate Network, Inc. All rights reserved. This information is deemed reliable but not guaranteed. The data relating to real estate for sale on this web site comes in part from the IDX Program of NNEREN. Subject to errors, omissions, prior sale, change or withdrawal without notice.


