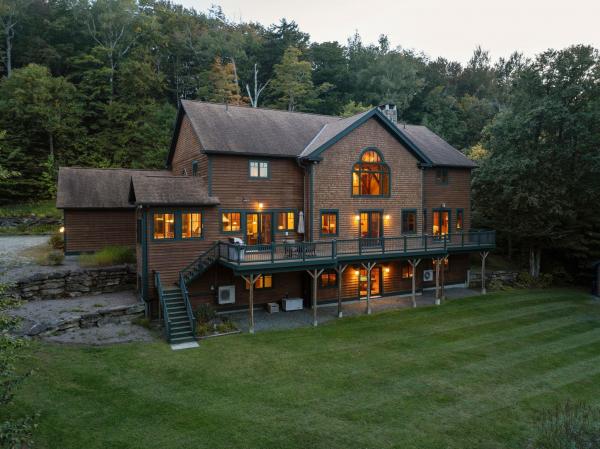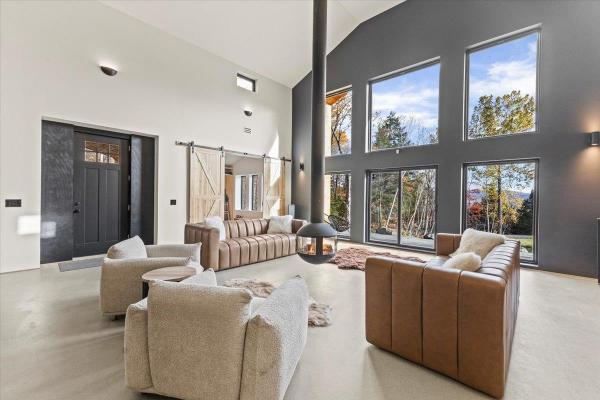This exquisitely-built mountain estate is ready to enjoy and to rent! A mere 3 mins' drive to Stratton's Sun Bowl, 5 mins to the Village and 8 mins to the Golf course. Currently one of the few luxury rental properties near Stratton, this home could be your escape for all seasons. All necessary permits are in place, several rentals are confirmed for 24/25 winter should the buyer want to continue to rent and offset their investment. The property caters to your, or your renters', every whim. The lighted driveway ushers you onto a 5-plus-acre landscaped lot. When you enter the foyer, you are greeted with the soaring 29' old-growth Douglas Fir-beamed ceiling. The living room is highlighted with a stunning two story floor-to-ceiling locally-sourced-stone fireplace, and a wall of windows and French doors. Take in breathtaking views of Pinnacle Peak from the expansive deck. The kitchen is every chef's dream, with plenty of granite counter space, slate backsplashes, custom crafted cherry cabinets, stainless steel appliances, two new double ovens, 5-burner gas cooktop, and a spacious breakfast nook. The first floor primary is an owner's oasis that opens onto the deck. It is appointed with a gas fireplace, sauna, and luxurious marble accented bathroom. Upstairs, you will find 2 ensuite bedrooms, and 2 additional bedrooms with shared bath. The finishes in this self-sufficient solar-powered home are of the highest quality.
This mountain home is beautifully furnished with a refined design that perfectly balances comfort and style, offering a seamless move-in ready experience. Located in the sought-after High Meadow neighborhood, this four bedroom, four bathroom property sits high on a perch, with clear views of Stratton’s trails, and a view of Bromley from the front of the house. Rebuilt in 2023/2024, the home is all new, inside and out, including new furniture. The lighted driveway is a welcome entry on a snowy night. The entry foyer opens to the expansive living room with stone fireplace and kitchen/dining area. Massive kitchen island is the heart of this home. Bosch appliances in kitchen, including gas range with pot filler. The ample pantry storage and bar create dedicated spaces for an organized kitchen. Ride the shuttle bus home from the mountain and apres ski on the sunny deck. The game room is also on the main floor, a second living room, and cozy space for movie night. Bedrooms are oversized in this home. The primary suite has views of the mountain, and a luxury bathroom with heated floor. The mini-suite is a second en suite bedroom with double vanity and curbless walk-in shower. Two additional bedrooms access the hallway bathroom. A loft space with ladder adds intrigue. The two-car attached garage has direct entry to the mudroom and laundry room. This newly renovated home is ready for you with all new furniture. Watch the Stratton fire works display from your living room this season!
Located just steps from Stratton Village and the lifts, this luxurious slopeside townhouse offers a seamless blend of upscale contemporary design and unbeatable convenience. With gated access and no public roads to cross, this end-unit residence provides a true retreat in the heart of Stratton’s trailside community. Step into the bright, open floor plan where modern elegance meets extraordinary design. The main living area is a stunning centerpiece, featuring sleek lines, a wood-burning fireplace, and abundant natural light. The contemporary kitchen boasts designer cabinetry, high-end appliances, and a spacious layout perfect for entertaining. The top floor is dedicated to the private primary suite—a serene escape with a spa-inspired bath, ample dressing space, and panoramic views. Below, the bedroom level features two additional bedrooms, including a cheerful bunk room with a private deck, a suite with an ensuite bath, and a versatile bonus room for office or play. On the entry level, you’ll find a flexible secondary family room with a fireplace, a powder room, and a convenient laundry area, all steps from the heated two-car garage. This prime location allows you to walk to ski lifts, restaurants, and shops while enjoying the comfort of a private garage. Showings are subject to availability due to the property’s participation in a short term rental program. Experience Stratton’s premier lifestyle in this impeccably designed property—call today for more information!
Welcome to the Modern Barn House, the ultimate après ski home! This newly constructed show-stopping residence is only 4.5 miles from Stratton Resort. Built by a master builder specializing in luxury custom homes, it is a modern marvel with the utmost attention to energy efficiency and sustainability by using the latest technology, creating a healthy and comfortable indoor environment. The design is a tribute to a classic Vermont center hall barn with influences from Scandinavian and European alpine architecture. The main living and dining area is brightened by a soaring wall of glass overlooking mountain views as well as a 20 foot high suspended fireplace imported from France. The kitchen is graced with a stunning double waterfall island of Verde Antique Serpentine sourced from a local Vermont quarry, and the custom 12’ long dining table seats 14 and is crafted from wood harvested on the property. The living area features custom shelving for wood storage. A winter gear storage room is equipped with outlets for boot dryers, shelves for skis, snowboards, clothing and more. Four en-suite bedrooms with custom vanities, vessel sinks, large-format porcelain floor and shower tiles, plus a bonus room, loft, game room, den, and large patio with fire pit. Call to tour this mountain retreat, minutes to skiing, Manchester’s shopping, dining, and many year-round activities.
© 2025 Northern New England Real Estate Network, Inc. All rights reserved. This information is deemed reliable but not guaranteed. The data relating to real estate for sale on this web site comes in part from the IDX Program of NNEREN. Subject to errors, omissions, prior sale, change or withdrawal without notice.






