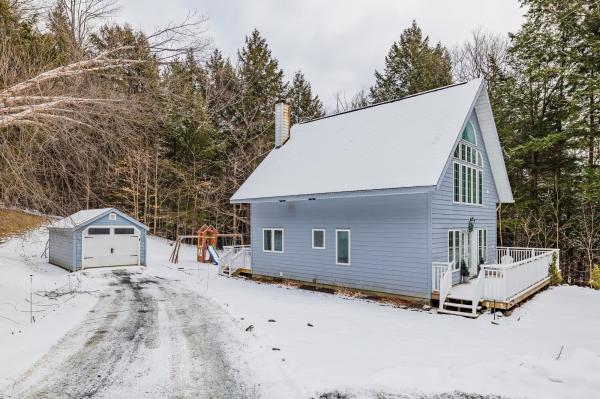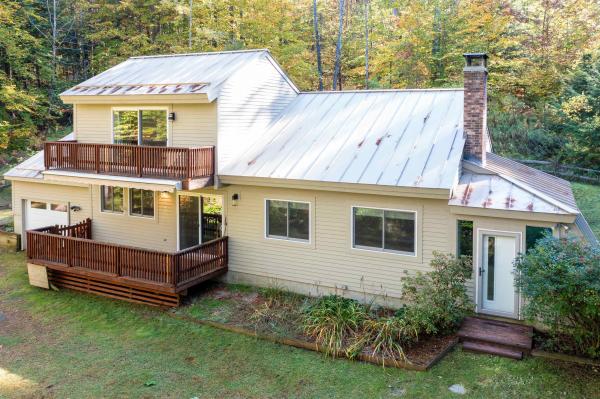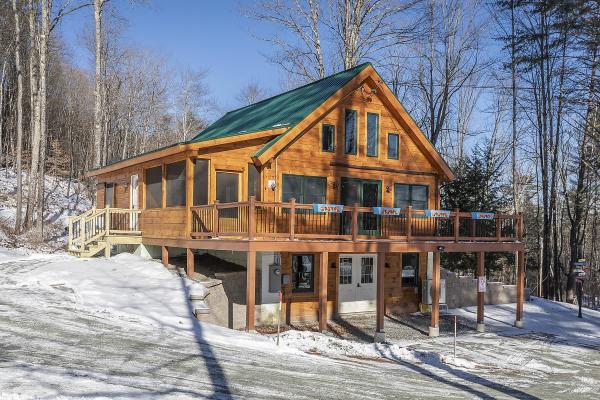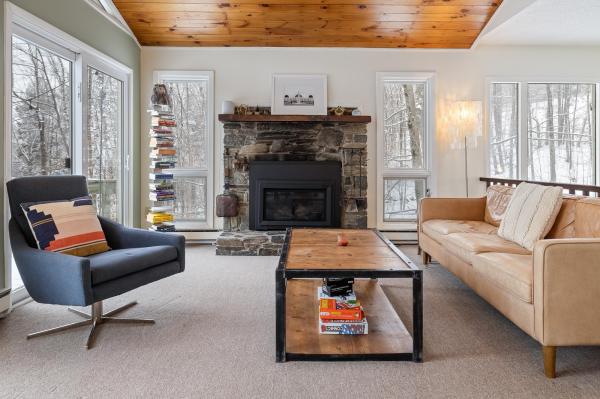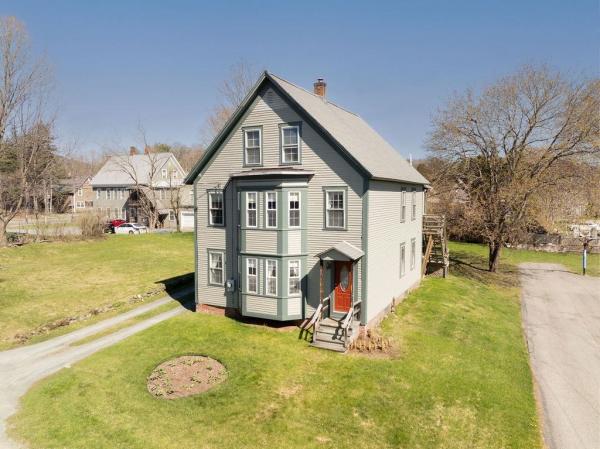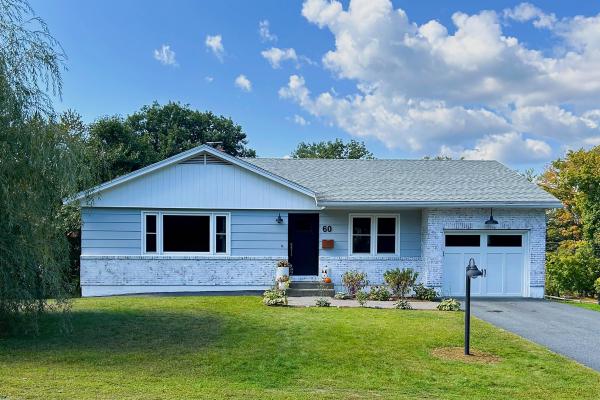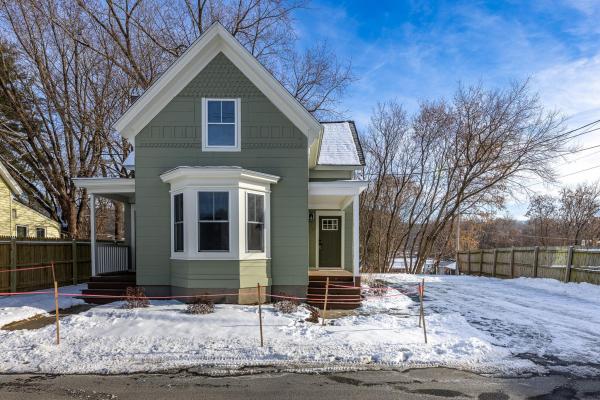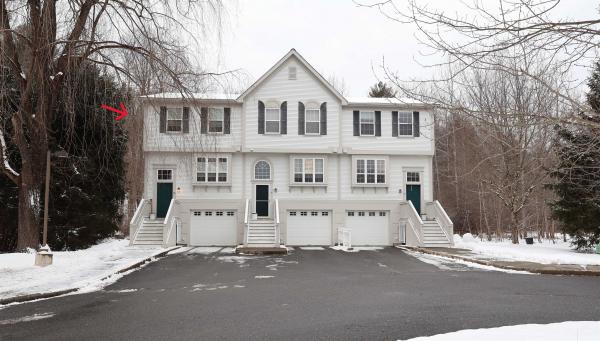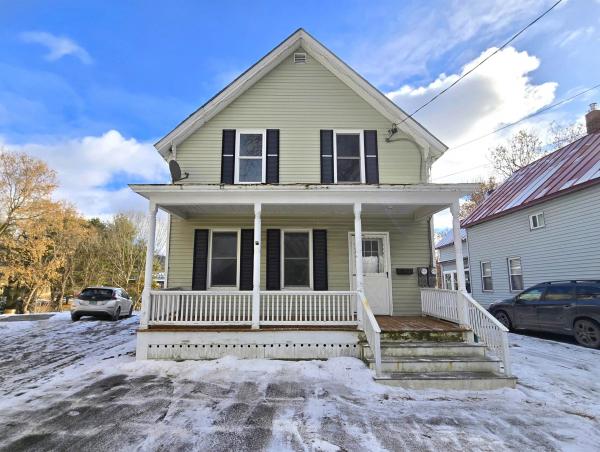Welcome to this bright and sunny home that has been updated in the past two years. New floors throughout, a remodeled kitchen, 2 remodeled bathrooms, a whole house generator, and an electric car charger are just a few of the assets of this property. Enjoy being outside with two decks and an electric dog fence around the whole house. In addition, the Quechee Club offers golf, skiing, swimming, tennis, and many other activities. What a great way to live! Open house on Saturday, February 1st, from 11-2.
Nestled in the picturesque Quechee Lakes community, this lovely 3-bedroom, 2-bath home is the perfect blend of comfort and style. Step inside and be greeted by soaring ceilings and an updated kitchen features modern appliances and sleek finishes. Cozy up by the woodstove in the inviting living room or relax in the sunroom, offering tranquil views of the surrounding landscape. The private primary suite provides a peaceful retreat with an en-suite bath, while beautiful wood floors run throughout the home, adding warmth and charm. Whether you're enjoying quiet evenings at home or entertaining guests, this home offers the perfect Vermont getaway. Located in the sought-after Quechee Lakes community, residents enjoy exclusive access to a wide array of amenities, including world-class golf courses, tennis courts, a ski hill, and a health club with a fitness center and spa. With the Quechee Club offering dining and social events, this home is perfect for those seeking a blend of Vermont’s natural beauty and luxurious resort-style living.
Immaculate 3BR, 3BA single family home with a one car garage located in a private, quiet neighborhood yet within a short distance to all Upper Valley and Quechee Club amenities. House is located on a double lot which could be subdivided and sold off or kept to preserve your privacy. Only one set of QLLA dues. Being sold fully furnished in turn key condition.
Constructed in 2023 this Classic VT Log Home is absolutely charming, and pristine. The open concept LR-DR-Kitchen is perfect for entertaining or everyday living. Centered by a cozy pellet stove, the living room has cathedral ceiling and a wall of windows providing natural light all day long, overlooking an oversized deck. A private screened room connects the deck and mudroom, perfect for quiet summer evenings. The spacious, full unfinished basement has high ceilings, windows and a door that steps out, providing the perfect opportunity for a family room, workshop or studio. One bedroom and bath on main level, an additional bedroom and overflow bunkroom and bathroom on second level, and a loft overlooking the living room. Efficient and tidy, this property is perfect as a primary residence, or an easy keep as a second home. Easy access to skiing and recreation, DHMC, Upper Valley.
This chalet-style home is set on two combined lots, nicely wooded with a large cleared yard and sloping views. The open concept living room and dining room boast large windows allowing for plenty of natural light. Gather around the fireplace or walk-out to the one of the 2 large decks for entertaining and enjoying the outdoors right at home. Showings begin Friday, January 31. Open House Saturday February 8 from 11:00 am to 2:00 pm, and Sunday February 9 from 9:00 am to noon.
Very well maintained 5 Bedroom, 3 bath home on .5 acres in the Wilder neighborhood. First floor has a porch entry, large kitchen w/laundry hook up, formal dining room, full bath, bedroom, living room, & foyer. 2nd floor w primary bedroom suite with 3/4 bath, 2nd bedroom, another 3/4th bath, family room, and office/den, large enclosed porch overlooking back yard. 3rd floor with 2 bedrooms and walk-in attic space. Large two bay shed in back yard. Home has updated electric w 200amp service, updated windows, recently replaced heating oil tank. Walking distance to the Hazen Nature Trails, and Kilowatt Park, & Picnic Area. Close to area schools! Just 3.5 miles to the Dartmouth Campus & Hanover Restaurants and shopping.
Welcome to this turnkey, beautiful complete renovation, where no detail was overlooked. This 3 bedroom 2 bath home is located on a nicely landscaped corner lot within walking distance of a vibrant downtown White River Junction and Hartford schools. This Ranch style home has a fully updated eat in kitchen with quartz countertops, cast iron farmhouse sink, GE Profile appliances (including double oven and induction cooktop). The open concept flows naturally into the dining area where hardwood floors begin and continue throughout the entire main floor. The sun filled living room features a modern Canadian made woodstove to take off the winter chill. Additionally, a GE heat pump provides heat and central air conditioning through the forced hot air system. Throughout the home are all new windows, lighting, trim and baseboards, paint and wall coverings. The lower-level finished space offers a bonus room for entertainment, private guest suite or even rental income with its separate entry, kitchenette/wet bar and 3/4 bath. Meanwhile ample unfinished space allows for plenty of storage or an option to add more finished square footage. This home is convenient to both major interstates and an easy commute to Dartmouth College and DHMC. There are delayed showings until the Open House scheduled for Saturday January 25th from 10-1. Don't miss your opportunity to view this wonderful move-in ready home.
Welcome to this beautifully updated New Englander-style home, where modern comfort meets classic charm. This 3-bedroom, 2-bathroom residence has been completely renovated, offering a fresh, move-in-ready living space with an abundance of character. Situated on a spacious .3-acre lot, this home combines contemporary convenience with timeless appeal. Inside, you’ll find a bright and airy open floor plan, with a newly updated interior that includes modern finishes, fresh paint and brand-new windows throughout. The home boasts a fully renovated kitchen, complete with sleek countertops and brand-new appliances. The generous living spaces are bathed in natural light, creating a warm and inviting atmosphere. Key features of the home include: 3 spacious bedrooms with ample closet space 2 updated bathrooms with stylish fixtures and finishes Convenient 1st-floor laundry for added convenience Brand-new roof, insulation, and windows for improved efficiency and comfort. A spacious .3-acre lot, providing plenty of room for outdoor activities and pets. Located just moments from downtown White River Junction, offering easy access to shops, dining, and cultural attractions. Whether you're looking to relax in your cozy home or take a short walk into the heart of town, this property offers the perfect balance of tranquility and accessibility. Don't miss your chance to own this meticulously renovated gem in a most convenient Upper Valley location.
Special unit at Stony Creek. This home is sited for privacy and it's location within the community ranks at the top. Original owner designed the lower level bedroom/office to have an additional bathroom. Open main level features a thoughtful kitchen with stainless appliances open to the livingroom with hardwood floors throughout. Deck off the livingroom. Two spacious bedrooms on the upper level each with their own bath, generous closets, and hardwood flooring.
This charming New Englander-style home features TWO separate units! Each unit includes 2-bedrooms and 1-bathroom, as well as its own spacious eat-in kitchen, family/living room, private entrance, and laundry room. The partially finished basement provides ample clean space for extra storage as well. Outside you'll find an enclosed porch to the side and a stone patio out back overlooking a large cleared back yard. Conveniently located on a peaceful dead-end street, and walking distance from the all the parks, shops, and restaurants that White River Junction has to offer.
© 2025 Northern New England Real Estate Network, Inc. All rights reserved. This information is deemed reliable but not guaranteed. The data relating to real estate for sale on this web site comes in part from the IDX Program of NNEREN. Subject to errors, omissions, prior sale, change or withdrawal without notice.


