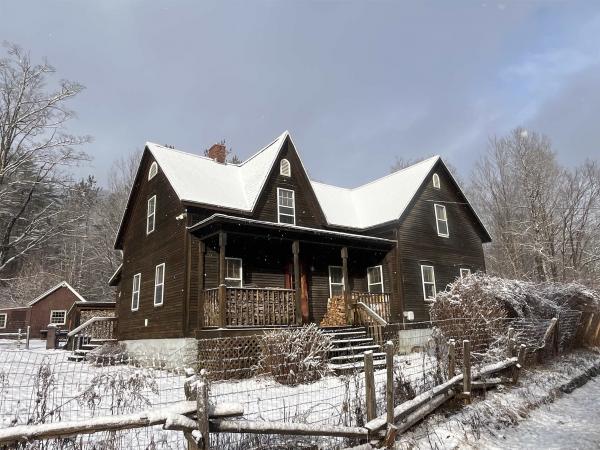This charming, bright two-bedroom Cape embraces the tension between pastoral idealism and realities of suburban existence. Serving up 1,084 sq/ft on the main floor, the layout invites you into a large living room that serves both social gathering and existential reflection. Open to the large dining room and office nook is the efficient kitchen, with its bar-seat peninsula catering to quick breakfasts. The main floor primary bedroom has an oversized closet. The spacious, modern 3/4 bath has an oversized tiled shower and laundry, combining comfort and utility. Upstairs, discover a bedroom and a bonus space sharing 312 sq/ft, ripe with potential for quiet self-actualization, reading or gaming. Adjacent 24x24 unused attic space. Recent upgrades include a new gas boiler, on-demand hot water, dishwasher, lighting fixtures, electrical and plumbing upgrades and exterior paint. Public water. Out back, you’ll find fertile garden spaces, abundant shade, and bucolic views of the neighbors’ pastures and duck pond. On sketchy weather days, the covered porch offers instant refuge a few steps from the paved driveway and 22x22 garage. Take the sidewalk or drive a minute to the local food market, town park trails, bank, summer farmer’s market and library. And, yes, you are this close to Mount Mansfield. If your desires align with authentic charm, effortless access to Vermont's big outdoor spaces, and efficient home maintenance, this home may resonate. OPEN HOUSE 1/25 10-12, & SUN 1/26 10-12
This classic 1840's Vermont Farmhouse on 1.75 acres in Underhill awaits a new owner to usher it into its 2nd century. Great potential in this well loved & cared for home. Many structural improvements include wood clapboard stained siding, architectural shingle roof, most interior walls and ceilings are sheetrock with some original beams exposed. Hardwood, softwood plank and vinyl floors on the 1st floor. Solid wood doors and wainscoting in the kitchen. Country kitchen boasts an antique wood cook stove. First floor also has a large mudroom, walk-in pantry/laundry room & full bath.Town records list the home as a 3 bdrm, 1 bath 1760sqft home. Each bedroom on the 2nd floor has built-in closets and or shelving. The 2nd floor has 4 rooms with over 800 sq ft with potential to add an upstairs bathroom. The large out building consists of a 2 section barn/shed and an attached 3 bay pole barn. A small foot bridge crosses a stream and leads to a flat side yard and another small storage shed. This land served in years past as a large garden with berry bushes. A split rail and wire post fence surrounding the house may need some repair. The 7x11 woodshed is stocked with dry firewood. Firewood in the basement and front porch also included. The home is owned by an Estate therefore it must be sold in "as is" condition. Age and condition of this home's mechanical or structural components interior or exterior can not be verified by the Estate.
© 2025 Northern New England Real Estate Network, Inc. All rights reserved. This information is deemed reliable but not guaranteed. The data relating to real estate for sale on this web site comes in part from the IDX Program of NNEREN. Subject to errors, omissions, prior sale, change or withdrawal without notice.




