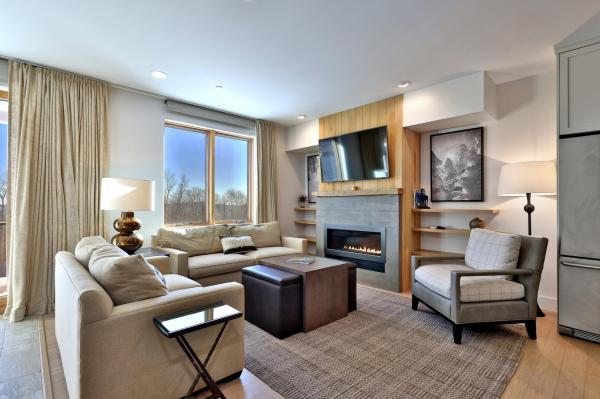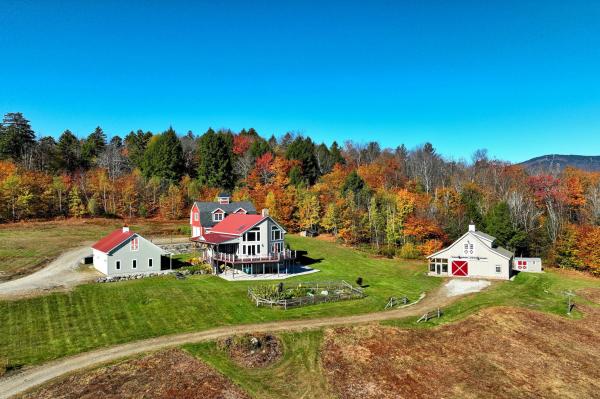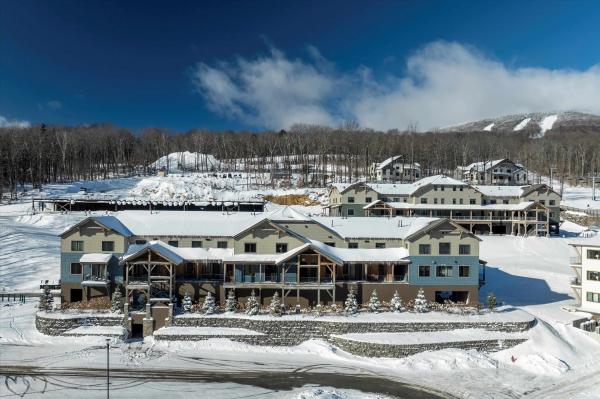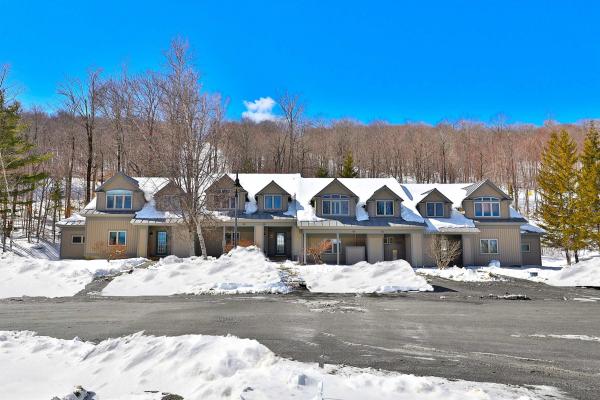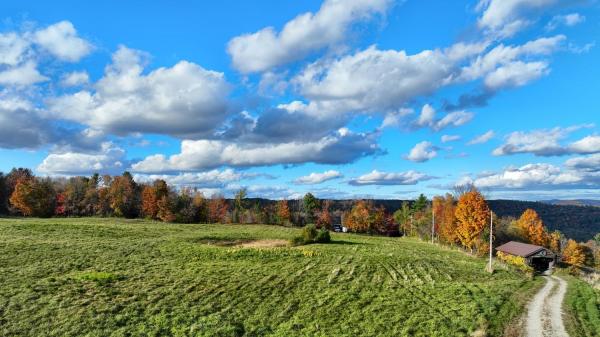Sugar Maple 11 is a stunning 3-bedroom, 3-bath townhouse that perfectly blends contemporary design with the natural beauty of its mountain setting. This spacious unit offers over 1,800 square feet of living space, thoughtfully designed with sleek finishes and cutting-edge technology. The open concept living area is filled with natural light and framed by breathtaking easterly mountain views—perfect for watching spectacular sunrises. The gas fireplace creates a warm and inviting atmosphere while the gourmet kitchen features a breakfast bar, ideal for casual meals or gathering with friends and family. The master suite is a serene sanctuary, complete with an oversized tile shower and elegant finishes. Two additional well-appointed bedrooms offer ample space for guests. For added convenience, the property includes a private ski locker and assigned parking. With direct access to the Sunshine Quad and Okemo's trails, you'll enjoy the convenience of slopeside living right outside your door. Beyond the walls of this beautiful townhouse, SouthFace Village offers world-class amenities, including a heated outdoor pool, spa, fitness center, and owners’ lounge. Gather around the outdoor fire pits for après-ski s’mores, or explore miles of hiking and snowshoeing trails on the property’s 200 acres. Experience the ultimate slopeside lifestyle, where luxury, sustainability, and community come together. Make Sugar Maple 11 your year-round mountain getaway today!
This property is an exceptional blend of comfort, space, and craftsmanship. With 19+ acres, it offers ample privacy while still being accessible to nearby Ludlow Village and Okemo Mountain. The home, constructed in 2002, takes full advantage of its natural surroundings with beautiful eastern views, perfect for enjoying sunrises and scenic mountain vistas. In addition to the three-bedroom, three-bath residence, the property includes several impressive detached structures. A heated gambrel barn (32’x40’) (2008), featuring a workshop, equipment/toy storage, and a large entertaining space on the upper level. A heated post and beam carriage barn (28’x34’) (2018), offering a screened-in porch, living space, and an upper-level area currently being used as a gym. An oversized two-car garage (26'x36') (2011) with additional storage space above, adding both functionality and convenience. Construction details available for all structures. The home is designed for both relaxation and activity, with outdoor spaces ideal for unwinding after a hike, a hot tub for après-ski relaxation, and a cozy stone hearth perfect for curling up with a book. The picturesque pond adds to the peaceful atmosphere, making it a wonderful retreat for family and friends.
Pristine 4 bedroom plus loft slopeside SouthFace end unit with spectacular panoramic views. Enjoy the luxury and location of the newest and only gated community on Okemo. Spacious 2176 square foot townhome includes numerous upgrades and customizations. Ski-on, ski-off location as well as a short easy walk to the community's new amenity center. Open main living area offers views of the Suncatcher Trail and Sunshine Quad and is centered by a welcoming gas fireplace. The upper level includes three bedrooms, two ensuite, all with extensive easterly views into the White Mountains, as well as a separate loft area. In-unit amenities include a large mudroom with numerous built-ins, exterior ski closets, and deeded under building parking with elevator service to the unit. A truly turnkey opportunity awaits you and your family in this luxury slopeside community.
Solitude Village A-2 is one of four, 3 BR + loft townhouses in Solitude Village, located on Okemo Mountain's Village Run ski trail. As you enter this unit, you find yourself in a large ski room with cedar flooring and paneling, ski boot dryers and custom built cubes and bench. This well maintained home has two levels with an open kitchen, dining, living room floor plan. The ceilings are vaulted in the living and dining room with ample windows to bring in the natural light. There is a wood burning full masonry fireplace in the living room and a sliding glass door to a private deck. Some of the unit amenities include an outdoor ski locker and wood storage bin. Upgrades include a granite counter top in the kitchen, a breakfast bar and stainless steel appliances and a whirlpool tub. Solitude owners enjoy a recreation center with an outdoor heated swimming pool, sauna, hot tub and fitness room.
At the end of Godfrey Road on prestigious South Hill, you'll drive through the covered bridge to paradise. Let your worries go and the fun begin! This sprawling log home on a private 10+/- acre lot is distinctive. Complete with an indoor, inground, flag stone swimming pool with hot tub, four bedrooms, four baths and enough living space for multiple people. Cozy up to one of the two magnificent stone fire places(of three in the house)after a day on the slopes. One on the lower level playroom were the kids can enjoy gaming, TV or chillin. The second is in the over sized living room on the main floor with somewhat of an open living concept. The privacy of the two en suite bedrooms will allow for comfortability for more than one family. The property also includes a large barn which can be used just as that. Horses? Other animals? Maybe the toy box for the multiple toys you can enjoy on the property. Or a combination? This incredible home does need TLC to make it immaculate. But the views of Okemo, distant mountains and the Black River Valley are spectacular! Surrounded by 72 acres that the current family owns will allow for privacy and the possibility to acquire more land. This is a must see to appreciate the potential of this one of a kind opportunity. All this less than 2 miles to downtown Ludlow and Okemo Mountain.
© 2025 Northern New England Real Estate Network, Inc. All rights reserved. This information is deemed reliable but not guaranteed. The data relating to real estate for sale on this web site comes in part from the IDX Program of NNEREN. Subject to errors, omissions, prior sale, change or withdrawal without notice.


