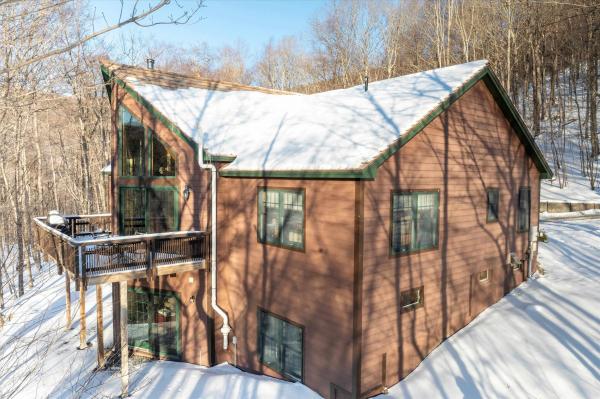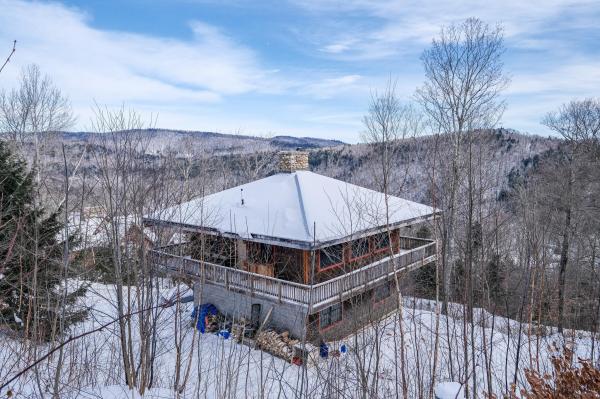The architectural design of this Hawk Resort home is a blend of rustic charm and contemporary elegance, crafted to complement the peaceful natural surroundings including hiking, snowshoeing and cross country trails. Warm wooden elements, a wall of windows and soaring ceilings flood the space with natural light and frame the Mountain View in this main level open floor plan. The main level offers 2 “bookend” primary en suites leading to the living area adorned with a stone fireplace that serves as the perfect gathering spot for entertaining or just cozying up for a relaxing evening. The kitchen which is a chef's dream with sleek countertops, custom cabinetry, built-in bar and expansive island combining function with style, making it the heart of the home. The spacious dining room with breakfast bar is open to the kitchen and leads to the screened in porch and hot tub. Added elements include entryway to store your skis and boards, large mudroom with custom lockers, walk-in pantry and upper-level bonus room with vaulted ceilings. The lower level with 10 ft ceilings is bright and open with a large den and recreation area, 2 additional bedrooms and a full bath. Hawk Resort was recently purchased with plans to complete a full renovation by the summer of 2026! Close to Okemo, Killington, the lakes region, golfing, villages and restaurants. Visit this beautifully furnished home, it will not disappoint.
Completed in October of 2004, this unique Montana Fire Tower designed house features a soaring 38ft river rock fireplace. Your experience visiting the home begins in the foyer where you will first experience a unique design concept. The staircase follows the fireplace up to a 30x30 great room with boundless ceilings knotted with tongue and groove pine. The great room is surrounded by a cantilever six foot deck with views of Plymouth, Bear Mountain and Killington’s Skye Peak. This house itself is 2,500 finished sq/ft and features an additional 200 sq/ft of storage space. The house has a three bedroom septic system so you can decide where to place your bedrooms. There are two full baths on the main level, a powder room upstairs and a full bath in the lower suite. The house was designed to utilize radiant and baseboard heat however the current owner finds the wood stove does an incredible job keeping the house nice and toasty. A private oasis with a backyard abutting the old Bear Creek Ski area. The unique floor plan offers complete flexibility for creating custom living spaces to suit your family's needs. Visit the Okemo real estate community today. Taxes are based on current town assessment.
© 2025 Northern New England Real Estate Network, Inc. All rights reserved. This information is deemed reliable but not guaranteed. The data relating to real estate for sale on this web site comes in part from the IDX Program of NNEREN. Subject to errors, omissions, prior sale, change or withdrawal without notice.




