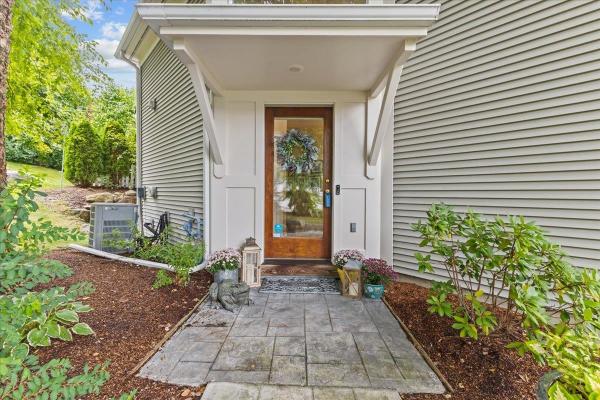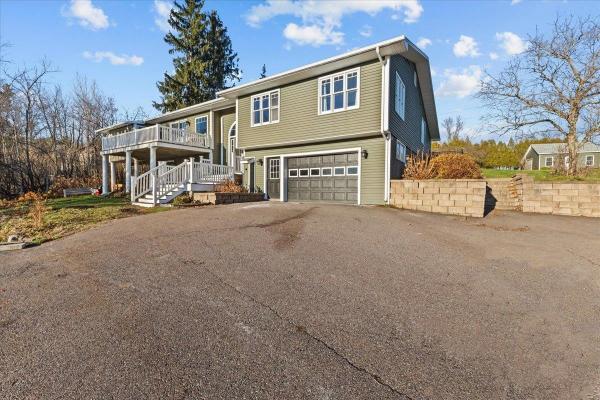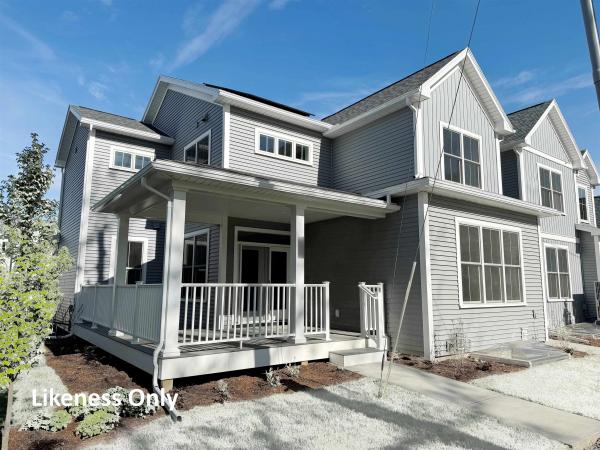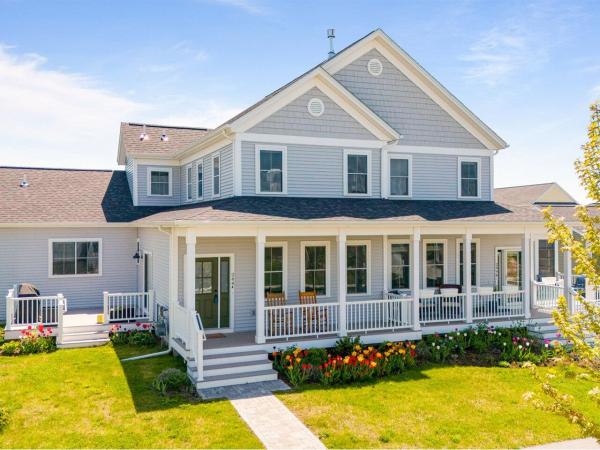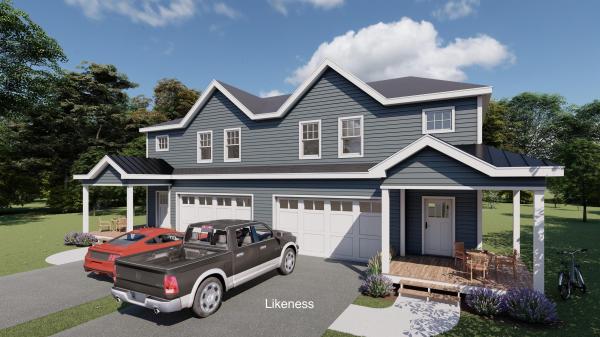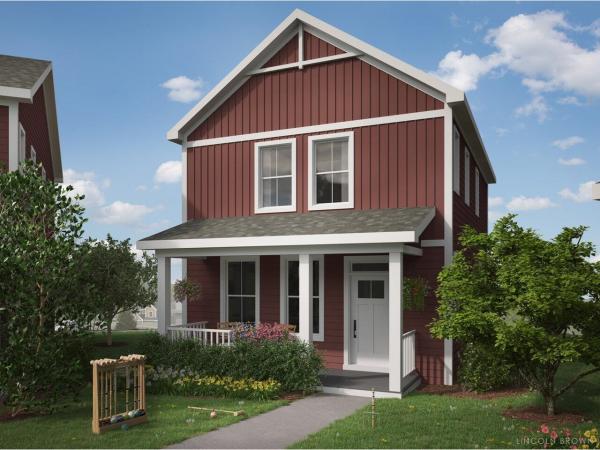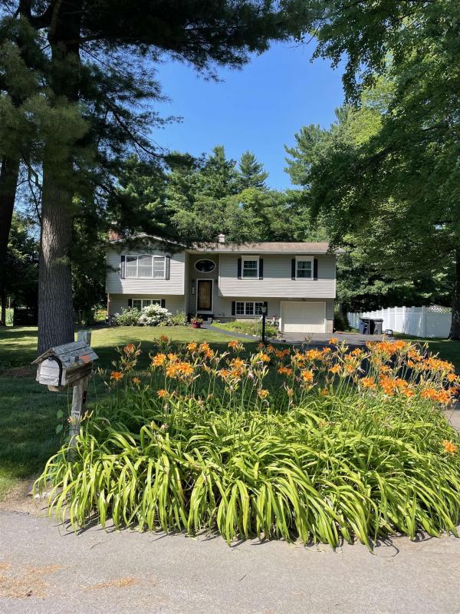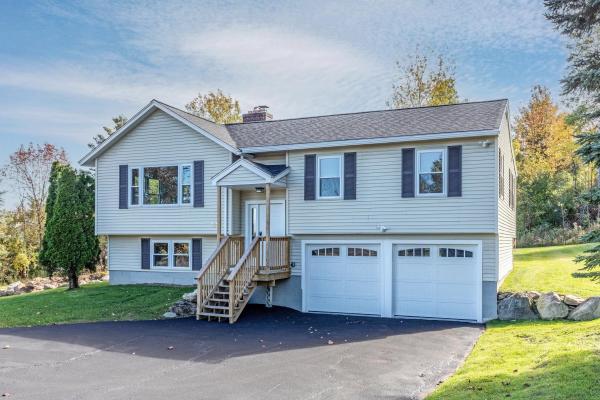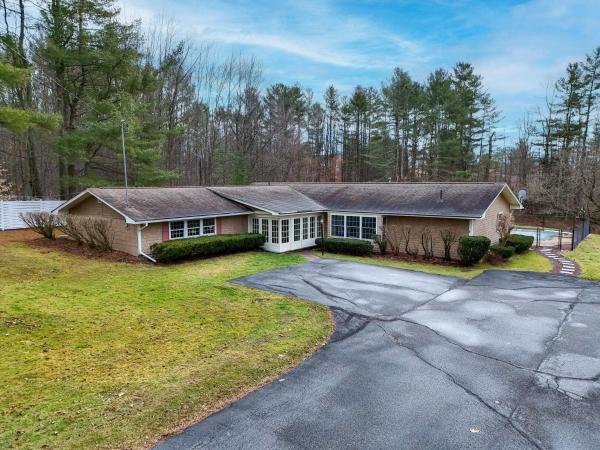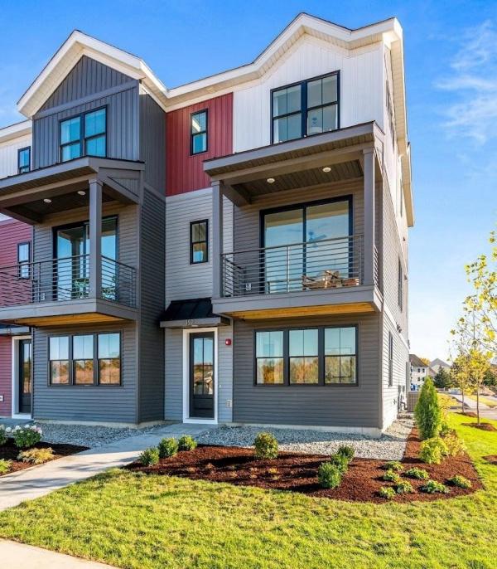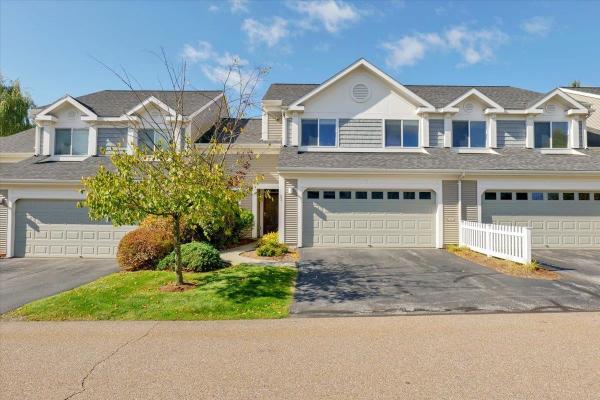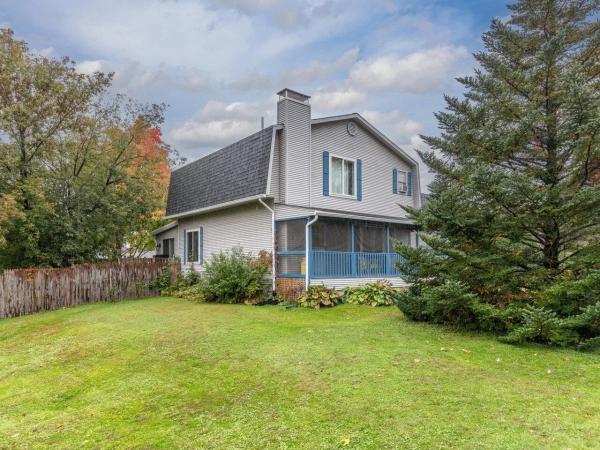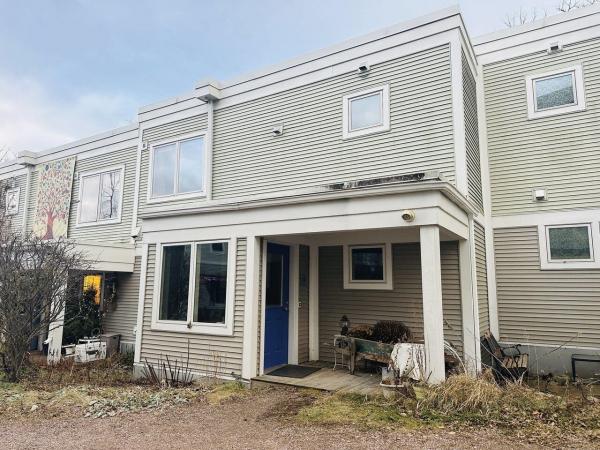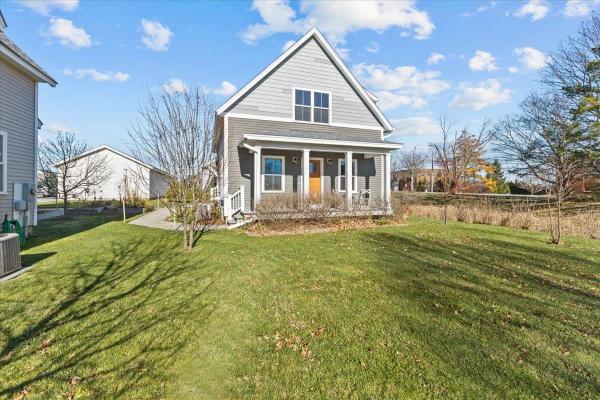This unique Glen Eagles townhouse is centrally located in the Vermont National Golf Course neighborhood and provides phenomenal sunrises as well as fabulous views of Mt. Mansfield and Camel's Hump. As you enter this home you will find three levels of living. On the main level you will find a large living room featuring gas fireplace, hardwood floors and Mountain views. The living room leads to the open concept kitchen and den. The kitchen features a breakfast bar, stainless steel appliances and abundance of storage and cabinet space. Just of the kitchen is the cozy den with hardwood floors and plenty of natural light from the windows as well as the door leading to the home's very private stone patio. As you head upstairs you will find three of the home's four bedrooms. The primary bedroom features a full bath as well as a large walk-in closet. The second floor has two spacious additional guest bedrooms, a full guest bath and the home's laundry. As you head back downstairs, on the lower level you will find the home's fourth bedroom as well as its own 3/4 bath which makes a great space for in-laws and other guests. The home has an oversized two car garage with separate storage area. This home is just a short walk to the amenities of Vermont National, a short distance to bike and walking trails and only a short drive to BTV Airport, UVM Medical Center and Downtown Burlington. A great home and a must see.
Welcome to Hillside East - one of the first 100% fossil fuel and carbon free neighborhoods in the country brought to you by the team at O'Brien Brothers. Quality, energy efficient new construction that will be built to pursue both Energy Star & the U.S. Department of Energy's Zero Energy Ready Home (ZERH) certification, with a variety of models & high-end finishes to choose from. Every home offers a resiliency package including solar, Tesla Powerwalls for renewable energy storage, an EV car charger, plus carbon free heating & cooling via eco-friendly ducted electric heat pumps powered by Green Mountain Power's carbon free grid. The Willow Townhome offers a convenient 1st floor primary bedroom suite with private bath & walk-in closet. The well-appointed kitchen includes a center island, walk-in pantry, & is flooded with natural light from the sliding doors to the exterior patio or deck. The formal entry porch leads to a gracious foyer with powder room & home office, while the entry from the 2-car garage leads to a mudroom & drop zone adjacent to the laundry room. The 2nd floor features 2 bedrooms, a full bath, additional bonus area, plus storage space. The lower level offers additional storage or can be finished into a fourth bedroom & full bath. Located in an established community with gorgeous landscaping, parks, & wooded trails. Convenient to work, schools, & shopping. Photos are likeness only. Prices subject to change.
Step into this beautifully updated 3-bedroom, 3-bathroom raised ranch, where style meets functionality. Nestled on a serene and private lot, this property is perfect for those who value comfort, space, and modern conveniences. The main level greets you with an abundance of natural light, streaming through oversized windows that showcase gleaming hardwood floors and an open-concept layout. The updated kitchen is a true showstopper, featuring granite countertops, stainless steel appliances, and ample cabinet space, making meal prep a breeze. Entertain effortlessly in the adjoining dining area or step out onto the deck to enjoy the view of your inground pool and sprawling fenced backyard—a personal oasis perfect for summer gatherings, gardening, or simply unwinding in privacy. The primary bedroom boasts an updated en-suite bathroom, offering a spa-like retreat with modern fixtures, a walk-in shower, and soaking tub. Two additional bedrooms on this level share a well-appointed bathroom, completing the main floor. The lower level features a private in-law apartment which includes a cozy bonus room which could be used as a bedroom, a full bathroom, and its own living and kitchen area—ideal for extended family, guests, or rental potential. With its own entrance, it offers privacy and convenience. Conveniently located near schools, parks, shopping, and commuter routes. Brand new boiler installed 12/10/24.
Welcome to Hillside East-one of the first 100% fossil fuel & carbon free neighborhoods in the country brought to you by the team at O'Brien Brothers. Quality, energy efficient new construction that will be built to pursue both Energy Star & the U.S. Department of Energy's Zero Energy Ready Home (ZERH) certification, with a variety of models & high-end finishes to choose from. Every home offers a resiliency package including solar, Tesla Powerwalls for renewable energy storage, an EV car charger, plus carbon free heating and cooling via eco-friendly ducted electric heat pumps powered by Green Mountain Power's carbon free grid. The Oak is a deceivingly spacious & light-filled townhome with a wrap-around porch accessed directly from the main living level. The oversized kitchen island offers casual living conveniences immediately next to a more formal dining area adjacent to the spacious living room. A walk-in pantry expands the kitchen space. Upstairs, the primary bedroom suite features an en suite bath & expansive walk-in closet, 2 extra bedrooms, a full bath, & a bedroom-level laundry room. A full lower-level basement offers storage or finish for more space. The expansive natural light, roofline articulation, & gracious indoor/outdoor spaces make for an attractive and inviting residence. Located in Hillside at O'Brien Farm, a convenient South Burlington location. Prices subject to change. Photos are likeness only.
A wonderful opportunity to live at South Village, Vermont's first premier Agrihood featuring a thriving Community Farm Market and CSA, an organic 12-acre farm, 130 acres of preserved land, and miles of recreation trails. This gorgeous 3-bedroom, 3-bathroom townhouse was designed and built by award-winning builder Sterling Homes in 2021. Offering style, elegance, and efficiency throughout you’ll find custom details and high-end finishes that are both beautiful and functional. The main floor features 9’ ceilings, a nice open floor plan, and first floor primary bedroom suite. The laundry and a 1/2 bathroom are also located on the main level. Large windows throughout the home allow for an abundance of natural light and views of the neighborhood, preserve, and distant Adirondack mountains. Two additional bedrooms and a full bathroom complete the 2nd floor. The unfinished basement is perfect for recreation and storage. It’s plumbed for a future bathroom if finishing the basement is desired. Surrounding the home you’ll find beautiful perennials, including 200+ tulips and established garden beds. For further convenience, there is a generous two-car attached garage and a driveway that can accommodate two additional cars. South Village is conveniently located near shopping and restaurants as well as easy access to I-89, Shelburne, and the city of Burlington. Open house Sun 1/12 from 12-2pm.
You'll love our newest designed homes at Edgewood, and can't beat the location! This well appointed home will feature a vaulted entry, separate main suite, two additional bedrooms, 2.5 baths, central AC, quartz in Kitchen and Main Bath, and quality finishes throughout. This home benefits from an open floor plan, a two car attached garage and full basement with roughed in future bath. Quality construction and excellent efficiency. Ability to fence in backyards. Enjoy the ultimate in convenience with access to both Dorset St and Hinesburg Road from this central location. Construction has commenced estimated completion Jan '25. Broker owned.
Introducing The Cottages at Hillside East. The O’Brien Brothers invite you to downsize your home, but not your lifestyle, with this highly efficient, charming, and livable cottage-style home that includes a 1-car garage with EV charger. An open floor plan provides ample opportunity to host guests or simply relax and enjoy your brand-new, low-maintenance energy-efficient home. The second floor offers three bedrooms including a comfortable owner’s suite with walk-in closet, luxurious tiled bathroom, and convenient adjacent laundry. Choose to finish the lower level with a spacious living room and an additional bedroom or home office/art studio. Unplug and unwind on your inviting front porch - perfect for a pair of Adirondack chairs. Conveniently located in Hillside at O'Brien Farm, one of the first 100% fossil fuel and carbon free neighborhoods in the country! The Cottages offer quality, energy-efficient new construction built to pursue both Energy Star and the U.S. Department of Energy's Zero Energy Ready Home (ZERH) certification, with a variety of high-end finishes to choose from. Every Cottage offers a resiliency package including solar, Tesla Powerwalls for renewable energy storage, plus carbon free heating and cooling powered by Green Mountain Power's carbon free grid. Pricing subject to change. Photos likeness only.
Welcome home! This beautiful well maintained 4-bedroom 3-bathroom residence is available now! Nestled in the community of Lamplite Acres, this Williston homestead renders serene privacy while offering close proximity to shopping and dining. Charming kitchen features stainless steel appliances, beautiful maple cabinetry and a dining area with a lovely bay window. Expansive bright family room incorporates cathedral ceilings, skylights, ceiling fan, surround sound and an abundance of sturdy Anderson windows. Living room is equipped with a masonry fireplace and a beautiful large front window. Three freshly painted upper floor bedrooms. The larger bedroom has its own private 1/2 bathroom. The other two bedrooms share a bright and airy full bath. Lower level has a cozy gathering space with fireplace designed for pure relaxation. Specially designed cedar closet noted under staircase for extra storage. Primary large master suite has double closets with Closet Maid shelving. This bedroom has radiant heat flooring providing warm floors in the winter and cool floors in the summer. It also has its own 3/4 bathroom with a newly installed shower. Highly efficient oil hot water boiler newly installed in 2022. Home is beautifully landscaped with perennials and shrubbery throughout. Take a dip in the refreshing and private inground pool. Huge backyard which backs up to a wooded area is an ideal space for gatherings amidst the beauty of the great Vermont outdoors. New utility shed out back.
Charming cape style Hill Section home on a desirable corner lot. This home has been well cared for but also offers a tremendous opportunity to transform this classic home into a modern Hill Section gem. A great canvas to begin with. The kitchen is located in an ideal spot to expand into an open floor concept by combining the adjacent dining room together with the kitchen which then opens to the large living room with vaulted ceiling, hardwood floors and wood stove. Above the living room is the home's existing loft space which would be ideal for expansion of a fourth primary bedroom and bath with a possible dormer for additional space. Down the hall you will find three spacious bedrooms and a full bath offering a ton of possibilities. The lower level of the home is currently unfinished but it too has lots of potential for additonal living space for those needing more. While currently a bit overgrown, the backyard abounds with possibilities. The prior pool footprint is prime for repurposing and it is encircled by a stone patio/pooldeck. The detached garage offers more opportunities as a prior owner used it as a workshop so there are utilities currently plumbed to the space. This home is located within walking distance to everything Burlington has to offer. So much potential for those looking to make their own unique mark in the Hill Section.
It looks like a new build, but what you’re seeing is actually a recent, total renovation of this home’s interior, down to the studs, from top floor to bottom floor, and it is gorgeous! The entire house has been brought up-to-date with a fresh coat of paint and luxury vinal maintenance-free flooring. All new kitchen with stainless appliances, a butcher-block island was installed; the island has new pendants above, while the dining area has a modern chandelier. Spacious living room with fireplace that is plumbed for a gas insert. Bathrooms were remodeled throughout, with new vanities, showers and tubs, lighting, and fixtures. The primary bedroom has its own en-suite bathroom. New doors throughout have appealing hardware. Sliding glass doors in the dining room open out to a deck that overlooks the side yard and backyard and leads to a crushed-stone patio. The remodeled lower level could be used as a 4th bedroom, family room, recreation room, or guest space with its own bathroom. The lower level also has a 2-car heated garage that is fully sheet-rocked and painted, including the floor. From the garage you enter a mud room with 4 closets for outdoor clothing and footwear. Windows, roof and high efficiency boiler all new. ½ acre lot with elevated views & private backyard. The location is remarkably convenient, just minutes from I-89, as well as shopping and restaurants. Sidewalks at the edge of the property. This home is move-in ready and waiting for its next owners.
This tastefully remodeled 3-bedroom, 3-bathroom residence is one of a kind. Situated on a large lot that offers a sense of privacy, while the interconnected streets and sidewalks invite leisurely walks through the charming neighborhood. It is well located with easy access to schools, shopping, restaurants, and Bolton Ski Resort. The home features an enclosed three-season porch, perfect for enjoying the changing seasons in comfort. The freshly painted exterior and new Anderson replacement windows provide both curb appeal and energy efficiency. You'll also find a back deck with durable composite decking. Step inside to discover a modern oasis with new wood flooring and freshly painted interiors throughout. The brand-new kitchen is a chef's delight, boasting stainless steel appliances, quartz countertops, custom range hood, floating shelves and sleek cabinetry. The 3 updated bathrooms offers luxurious custom tile showers and bath with radiant floors, adding a touch of elegance to your daily routine. The lower level provides additional living space, ideal for working from home or accommodating guests. This level is also accessible through the heated garage, which opens into a mudroom and laundry area, perfect space to keeps your family organized. It features laminate flooring throughout, complete with a cozy family room, an office, and a 3rd bathroom with radiant floor. This move-in-ready home is everything you has been looking for! Homeowner is a licensed real estate agent.
Nestled on a dead-end street in Essex Junction, Vermont, this 2,420-square-foot ranch-style home offers privacy and convenience. This single-family home is set on a large and private 1.02-acre lot that backs up to a wooded area. It features 3 bedrooms, 2.5 bathrooms, an in-ground pool, and a detached 2-car garage. The semi-open dining room and kitchen is perfect for gatherings. The kitchen has stainless steel appliances and plenty of cabinets. The spacious living room has a large window that fills the space with natural light and a cozy sitting area with double doors leading to the back patio and pool. The primary suite includes a walk-in closet and a bathroom with a tiled step-in shower. Two additional bedrooms share a Jack-and-Jill bathroom, while a large bonus room offers versatility as an office, gym, or extra living space. The backyard is designed for outdoor enjoyment, featuring a patio with a grilling area, a shed near the pool for convenient storage, and a level green space ideal for gardening. Located close to schools, shopping, and trails, this property offers space and privacy in a prime location. Make an appointment to view this property today!
Your dream home awaits! Do not miss this amazing townhome at Creeks Edge in Williston with many upgrades to impress anyone! Enter the home and adore the beautiful open floorplan. To the left is the eat-in-kitchen area with copious cabinets & counter space. All stainless-steel appliances, granite countertops, a breakfast bar & attractive lighting. A half bath is located to the right of the entryway. Move forward into the home and be amazed by the grand vaulted ceiling living room! This space is breathtaking with all the natural lighting, & spectacular wall of windows for great natural lighting! The first-floor laundry is nice touch to the space! The first-floor primary bedroom with its own private bath, offering a double vanity, tile flooring, & a beautifully tiled shower with glass doors. Walk-in closet on one side and another closet on the other side. Wander upstairs and admire the open loft area overlooking the living room. This is a great space for a second living room or office. The second bedroom has great natural lighting and a walk-in closet. The third bedroom is very spacious with another walk-in closet and an attached bathroom with double vanity and a separated toilet and tub. The basement was plumbed for an additional bathroom & has an egress window allowing for additional living space. Two-car garage & back deck for summer fun. Allen Brook Nature Trail close by.
Welcome to Williston Vermont's newest neighborhood community "The Annex". Where modern living meets natural tranquility and nestled on the edge of a lush urban park. This neighborhood community offers a perfect blend of serene landscape and city convenience. Tree lined streets lead to beautiful new homes, boasting open spaces, large windows and modern features. At the heart of the Annex will be amenities including an open space park with neighborhood swimming pool. Walking and bike paths to shopping, restaurants, schools and much more make this the prime location for your new home. Come see what The Annex has to offer!
Welcome to 146 East Ave, one of Burlington’s most convenient locations. The lot is over 1/3rd of an acre - oversized for Burlington! This classic Colonial is located across the street from the University of Vermont Medical Center and minutes from the Winooski Circle, downtown Burlington, and I-89. The home has a finished 3rd floor and guest suite off the kitchen with a private exterior entrance. Whether you’re an investor or an aspiring homeowner, this prime location is vacant and ready for immediate occupancy. Being sold individually and as part of a two-building portfolio with 150 East Avenue next door; bulk discount applies.
This highly desirable end-unit townhouse in Finney Crossing offers 3 bedrooms, 3 baths, and the popular Carmel Model with custom upgrades throughout. The bright and airy open floor plan features hardwood floors across the main level and large windows that fill the home with natural light. The spacious Chef's kitchen boasts abundant cabinet and counter space, complemented by high-end stainless-steel appliances. Conveniently located, the attached two-car garage leads to a mudroom, a half bath, and a first-floor laundry area. The living/dining room, ideal for entertaining, opens to a Western-facing back deck with a remote-controlled awning—perfect for enjoying morning coffee or evening sunsets. The first-floor primary suite offers a generous walk-in closet and a luxurious private bath with a double vanity, glass-walled walk-in shower, and a linen closet. Upstairs, you'll find two guest bedrooms that share a full bath. The unfinished basement is already plumbed, offering potential for additional customization and living space. Residents can enjoy access to the community pool, tennis courts, and clubhouse. This home is conveniently located near the heart of Williston, offering easy access to shopping, dining, and groceries, as well as quick connections to I-89, UVM Medical Center, and the Burlington Waterfront. Open House Sunday 1/12 from 1-3pm
Welcome to Williston Vermont's newest neighborhood community "The Annex". Where modern living meets natural tranquility and nestled on the edge of a lush urban park. This neighborhood community offers a perfect blend of serene landscape and city convenience. Tree lined streets lead to beautiful new homes, boasting open spaces, large windows and modern features. At the heart of the Annex will be amenities including an open space park with neighborhood swimming pool. Walking and bike paths to shopping, restaurants, schools and much more make this the prime location for your new home. Come see what The Annex has to offer!
Incredible opportunity in South Burlington! This three bedroom, 3 bath immaculate home is ready for for you to become the proud new owner. This home has been lovingly and completely updated! You will find the open floor plan will work well for entertaining and there is plenty of room in the partially finished lower level for a home office or a family room. The kitchen updates include: new granite countertops, refurbished cabinets and all new appliances including: stove, dishwasher, microwave and the refrigerator. The improvements in all 3 bathrooms include new granite vanity countertops, faucets, mirrors, lighting, and a walk-in shower. The primary bedroom suite's spacious size and closet space is amazing! The hardwood floors have been refinished on the main floor and the second floor has new laminate wood flooring. The location is so very convenient. Come see your new home today!
Don't miss out on this beautiful 3 bedroom, 2.5 bath townhouse in the Heatherfield neighborhood of South Burlington! As you enter the home you are greeted with an office/den perfect for working from home, space for a home gym or a den. Continuing through the home you notice a wall of windows letting in natural light throughout. The open concept includes a defined dining area and a spacious living room with gas fireplace that adds a cozy element to this already exceptional space. Adjacent to the living room you have a gourmet kitchen with large breakfast bar, great for entertaining guests, other features include granite countertops with plenty of cabinets & counter space. The second floor includes a sunny primary suite with walk-in closet & full bath. Plus you have 2 guest bedrooms and a full guest bath with washer & dryer closet plus door to the expansive utility room. Other features include mudroom off the 2 car garage and a atrium door opening to a stone patio, perfect for barbecuing & summer evenings. Conveniently located minutes to Dorset Park, Wheeler Park, dog park, VT National golf course, & schools. Easy access to the airport, UVM Medical Center, & I-89. A great place to call home! Seller is ready to sell! Present all offers!
Come home to your own private retreat! Relax on your covered front porch while enjoying your morning coffee. Step inside to the large living room and sitting area. The natural light illuminates though the open floor plan. This kitchen is stocked with floor to ceiling cabinets that lead to the dining room. Unwind in the 3-season room overlooking the large private yard. The backyard oasis has an in-ground pool with a wrap-around deck. Excellent outdoor living space with mature trees and a full fence offering ultimate privacy. Upstairs is the Great Room with a myriad of possibilities from a 3rd or 4th bedroom, game room, office, workout space, or leave as a cozy living area and bar for indoor entertaining. The primary has an en suite and the guest bedroom has its own bathroom down the hall. This is city living at its best with all the conveniences close by. Enjoy all that Winooski has to offer then come home and enjoy your own private retreat. 5 minutes to Burlington, UVM, Champlain College, CCV, and the UVM Medical Center. Public transportation stop is close by.
Nestled within the vibrant Burlington Co-housing East Village, this inviting three-bedroom, two-bathroom townhome offers a harmonious blend of private living and community engagement. The residence features a spacious open-concept living area, a modern kitchen equipped with energy-efficient appliances, and ample natural light throughout. A partially finished lower level adds additional space for hobbies and storage. The private patio extends the living space outdoors, perfect for relaxation or entertainment. This townhome presents a unique opportunity to experience the co-housing lifestyle, combining the benefits of private homeownership with the advantages of a close-knit, environmentally conscious community. It's an ideal setting for those seeking meaningful connections with neighbors and a sustainable way of living. Living in Burlington Co-housing East Village means being part of a community committed to sustainability and mutual support. Residents enjoy shared amenities including a common house, communal meals, guest accommodation, and more. The community also boasts expansive gardens, paths, and direct access to the adjacent 68-acre Centennial Woods nature preserve, offering ample opportunities for outdoor activities. Conveniently located across from the University of Vermont campus and the UVM Medical Center, the townhome is just a mile and a half from downtown Burlington's Church Street Marketplace.
This bright and inviting three-bedroom, two-bathroom carriage home is located in the sought-after Rye Meadows neighborhood of South Burlington. As soon as you step inside, you'll be greeted by an open floor plan with 9' ceilings and hardwood floors, all bathed in natural light. The spacious kitchen features Corian countertops, stainless steel appliances, and a breakfast bar, seamlessly flowing into the expansive living and dining areas—ideal for entertaining. One-level living makes this home especially convenient, with the primary bedroom and en-suite bathroom located on the main floor, along with an additional office space (or ½ bathroom) and mud/laundry room. Upstairs, you'll find two generously sized bedrooms, each with walk-in closets and full bathroom in between. The finished basement adds more versatility offering a large family room or guest area while the unfinished area provides space for your workout equipment and ample storage. Enjoy energy efficient design and systems translating to low heating, cooling and electrical cost year-round. Relax and unwind on the from porch offering peaceful views of distant fields and glimpses of the mountains. A detached one-car garage and low association fees cover lawn care, snow removal, and trash services for a truly carefree lifestyle. Just minutes from bike paths, schools, parks, shopping, and more!
© 2025 Northern New England Real Estate Network, Inc. All rights reserved. This information is deemed reliable but not guaranteed. The data relating to real estate for sale on this web site comes in part from the IDX Program of NNEREN. Subject to errors, omissions, prior sale, change or withdrawal without notice.


