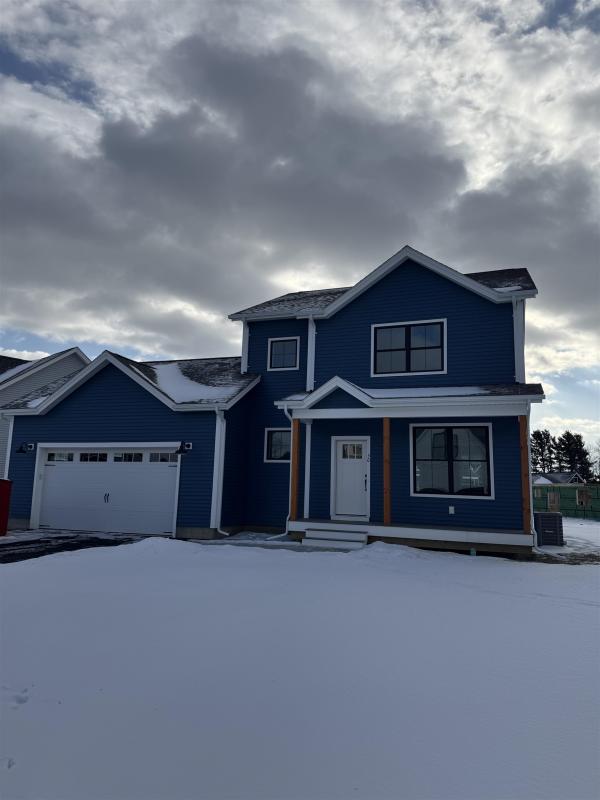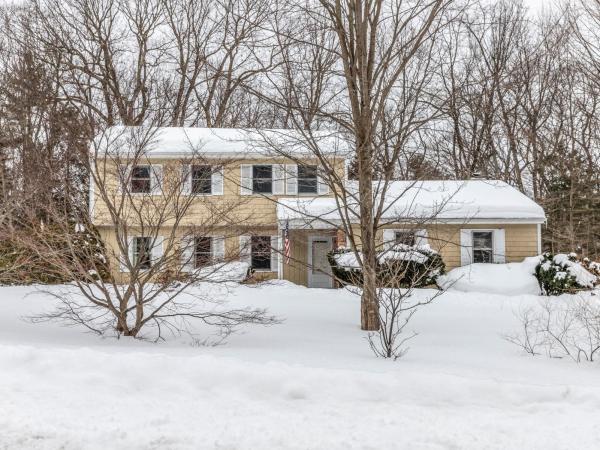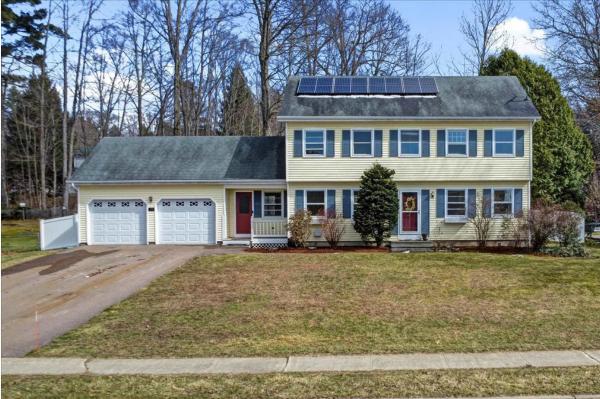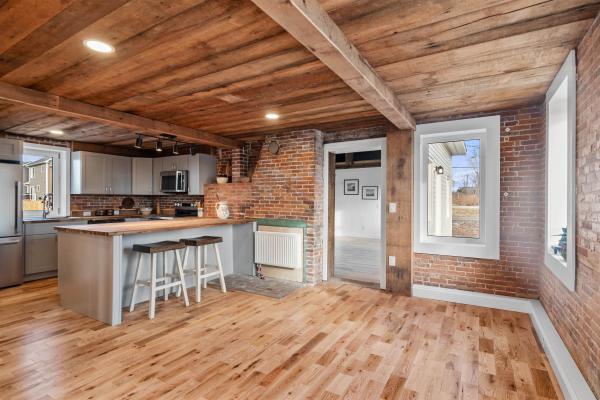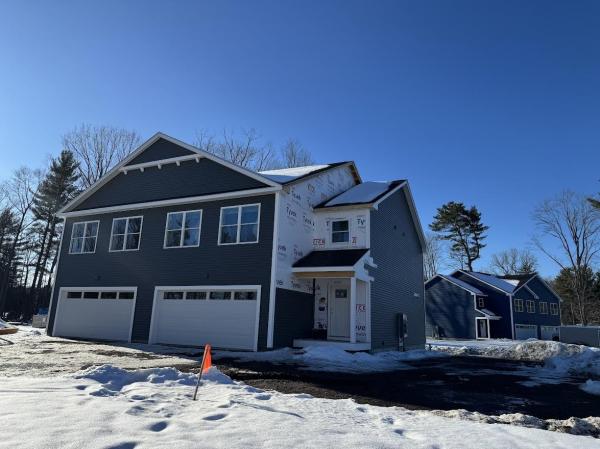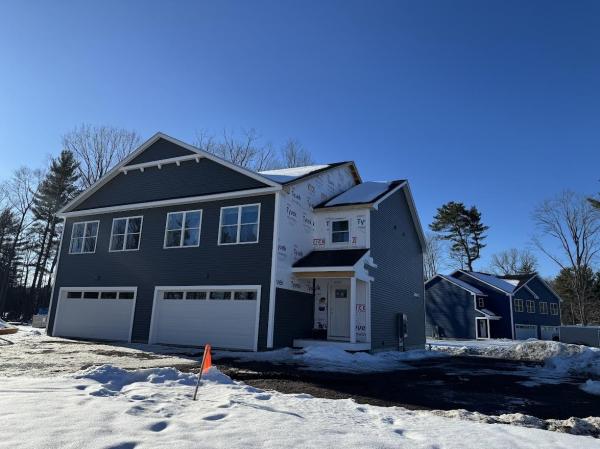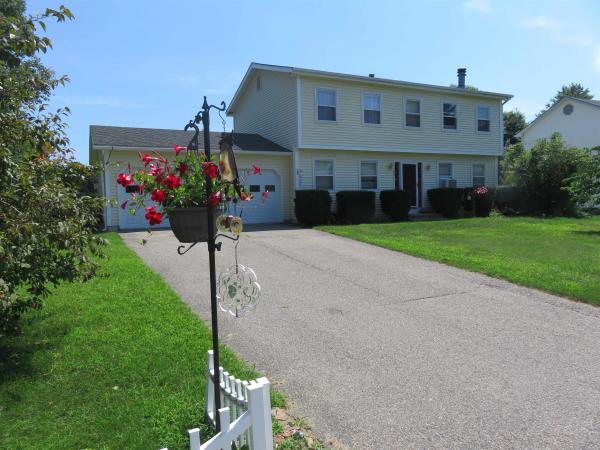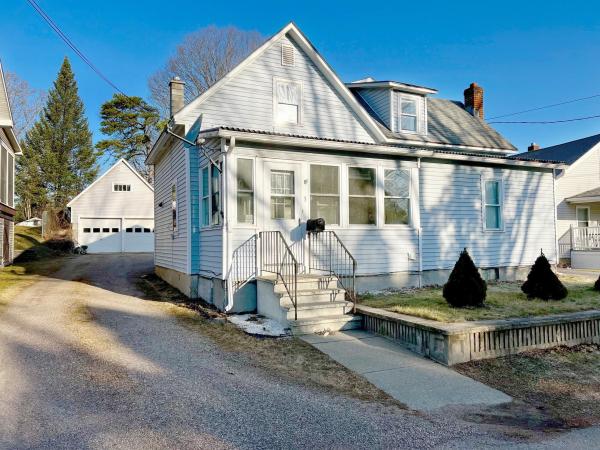This home is complete and ready for you! Chittenden County's premier quality builder provides high end finishes throughout including Hardwood throughout the first floor living areas, fireplace, tile in all bathrooms, tile owners shower with custom glass door, entire house AC, quartz countertop in kitchen, full basement with 2 egress windows and much more. Streamside is conveniently located in the Town of Essex and on the border to the Village with easy access to I-89, the Circ HIghway, and the Essex Town Center. Fences okay in backyard. Broker owned
BACK ON THE MARKET! Welcome to 16 Ridge Road in Essex, VT! This spacious home offers over 2,000 sq ft of comfortable living with 4 bedrooms, and 3 total baths. The front of the house has a spacious and bright living room and in the rear of the house you'll find the family room which features a big bay window overlooking the beautiful private backyard. The first floor also includes a mudroom entry, an office, a dedicated dining room, a spacious kitchen, laundry, and a half bath. On the second floor find all 4 bedrooms complete with primary suite and additional full bath. The flooring on the first floor, other than the tiled entry, is almost entirely wood with carpet on the second floor. The partially finished basement has a game room complete with a fun cloud ceiling offers space to make your own. Enjoy the exclusivity of the backyard from the back deck perfect for relaxing or hosting gatherings. Surrounding the yard is a decorative retaining wall. Updates include a new boiler (feb '25), a new washer and dryer (2024), some new paint, and a water heater (8/22). Additionally although rarely needed you'll find a Tesla wall mounted battery, and a generator-ready electrical pane. Optionally join the neighborhood pool association and have access to the pool in the warmer months. Located in a desirable neighborhood close to parks, shopping, biking/skiing, and dining, this home offers the perfect blend of space and charm. Schedule your tour today!
Welcome to a fresh 4-bedroom, 2.5-bath colonial nestled in the sought-after Countryside Neighborhood of Essex Junction. Set on a spacious lot with mature trees and a fully fenced-in backyard, this home has ample opportunity for every buyer. From your two car garage, you’ll step inside to an oversized entryway with backyard access which is ideal for every Vermonter’s needs. Walk through to the kitchen with stainless steel appliances, new countertop, a pantry, and space for a breakfast nook. Adjacent to the kitchen is the formal dining room ready for celebrations big or small. In the evenings you can choose to relax in the living room or family room with a fireplace and access to the deck at the back of the house. A half bathroom completes the first floor. Upstairs, you’ll find four generous bedrooms, including a primary suite with a private bath and plenty of closet space. The additional full bath is conveniently located between the remaining three bedrooms and right next to a linen closet. Enjoy the seasons from the private back deck, perfect for morning coffee or summer BBQs. The fenced in yard is ready for your pets to enjoy as much as you will. The unfinished basement has over 1000 sq. ft. of untapped potential. A quick drive from the Five Corners and the Essex Experience, there is no lack of great food, entertainment, or convenience for anything you’d need. Don’t miss this rare opportunity to own a lovely colonial in one of Essex Junction’s most desirable neighborhoods!
A historian's delight! Having recently undergone a complete renovation, this 5-bed, 2.5-bath Essex Colonial blends modern updates with charming, original features. The main living space offers a spacious open-concept kitchen and dining area, complete with stunning red oak floors, a butcher block countertop, new stainless steel appliances, reclaimed wood ceilings, and exposed brick walls. Red oak flooring and exposed brick continue into the cozy living room, which offers a lovely attached office space. On the opposite side of the home, the first floor also features an incredible bonus space, with maple floors, hand-hewn five-sided ridge pole beams, two bedrooms, and a large storage closet with laundry hookups/potential for another bathroom. A convenient half-bath located just off the kitchen completes the main level. The second floor boasts a bright primary suite with a full bath ensuite with a heated towel rack, two additional bedrooms, and another updated full bath with a heated towel rack. Outside, enjoy a level 0.47-acre lot with endless potential. A detached one-car garage with loft space and a separate carriage house offer ample storage and opportunities for growth; duplex or ADU possible per zoning regulations. This home is incredibly energy-efficient, with new insulation, roof, siding, windows and more—see feature sheet for complete details! Located just minutes from the Essex Experience for dining, shopping, and entertainment, and only 20 minutes to Burlington!
New construction - currently under construction with occupancy mid June. located in Essex's new neighborhood-Weston Woods, Duplex townhouses giving you the space & living you want! All units include 3 bedrooms, 2.5 baths plus full basement with egress windows. Open floor plan with upgraded kitchen including two tone cabinets & granite or quartz countertops. Center island opens to living/dining room including electric fireplace, luxury vinyl plank flooring throughout. Other features include den, mudroom & 1/2 bath on the 1st floor. Primary bedroom includes walk-in closet & private bath, 2nd floor laundry plus 2 guest bedrooms & guest bathroom. The unfinished lower level can be easily finished, enjoy morning coffee on the front porch or entertain on the back deck. There is still time to make flooring & cabinet choices. Pet friendly and no rental cap. Convenient location minutes to Essex Village, the Essex Experience, schools, shopping, Burlington, & UVM Medical Center.
New construction - currently under construction with occupancy mid June. located in Essex's new neighborhood-Weston Woods, Duplex townhouses giving you the space & living you want! All units include 3 bedrooms, 2.5 baths plus full basement with egress windows. Open floor plan with upgraded kitchen including two tone cabinets & granite or quartz countertops. Center island opens to living/dining room including electric fireplace, luxury vinyl plank flooring throughout. Other features include den, mudroom & 1/2 bath on the 1st floor. Primary bedroom includes walk-in closet & private bath, 2nd floor laundry plus 2 guest bedrooms & guest bathroom. The unfinished lower level can be easily finished, enjoy morning coffee on the front porch or entertain on the back deck. There is still time to make flooring & cabinet choices. Pet friendly and no rental cap. Convenient location minutes to Essex Village, the Essex Experience, schools, shopping, Burlington, & UVM Medical Center.
This highly sought after 4 bed, 2 1/2 bath Countryside colonial is situated on a large lot with tons of backyard privacy. The first floor of the home features a large kitchen, a den/dining room and living room with wood burning fireplace. The first floor features hardwood floors in the living room and in the den/dining room. There is a half bath on the first floor as well as a mudroom area leading to the home's attached two car garage. The second floor features the en-suite primary bedroom with 3/4 bath and two good sized closets. The second floor has three additional guest bedrooms all with updated flooring and ceiling fans as well as a full guest bath. The lower level was recently remodeled with all new flooring, walls and paint. The backyard is the true gem of this home. The home's large deck overlooks the big level backyard which is perfect for recreational activities in both the summer and winter. In addition to the home's wonderful outdoor space, the Countryside neighborhood also has a community pool, tennis and bike path access. Countryside is also just minutes from the EssexExperience, The Inn at Essex and short commute to UVM Medical Center and Burlington International Airport. A must see and a great find.
Welcome to 3 Camp Street in Essex Junction! Centrally located just steps from Maple Street Park, you’ll enjoy easy access to green spaces for outdoor activities while also being walking distance to 5 corners offering a variety of dining, shopping, and entertainment options as well as reasonable commute times! This spacious 4-bedroom, 3-bathroom property features a first-floor primary suite, offering accessible single living while upstairs, three well-sized bedrooms with walk-in closets and a full bath provide ample space for family and guests. A large addition in 2009 added a spacious living room with gleaming hardwood flooring, a convenient half bath and mudroom, all new electrical & plumbing including a state of the art Buderus boiler, as well as updated vinyl windows throughout most of the home. The kitchen boasts ample counter space and natural light with direct access to the heated and enclosed front porch perfect for listening to the sounds of the neighborhood while you unwind from the day. The deep, partially fenced back yard offers space to play and garden while an oversized detached garage provides abundant space for vehicles with walk-in storage above—perfect for a workshop, extra storage or maybe even a future apartment space. This home has been meticulously maintained and is now ready for a new generation to enjoy it for years to come. With its solid mechanicals, excellent location, and impressive storage solutions, 3 Camp Street is the perfect place to call home!
© 2025 Northern New England Real Estate Network, Inc. All rights reserved. This information is deemed reliable but not guaranteed. The data relating to real estate for sale on this web site comes in part from the IDX Program of NNEREN. Subject to errors, omissions, prior sale, change or withdrawal without notice.


