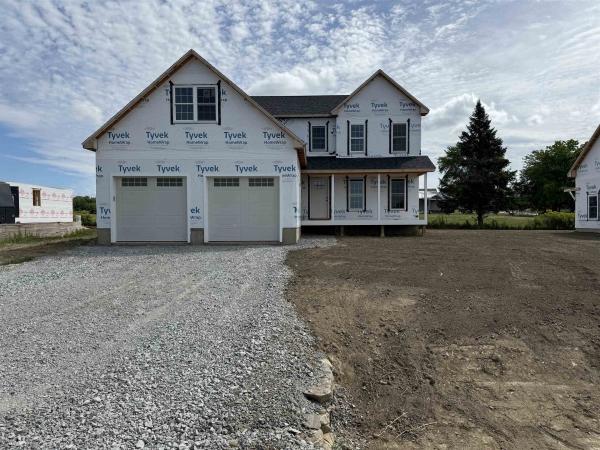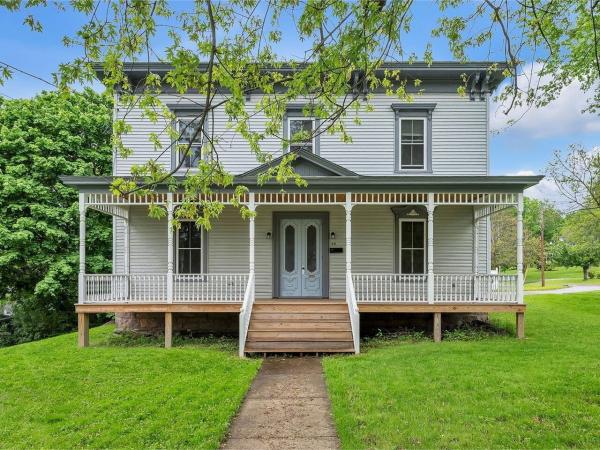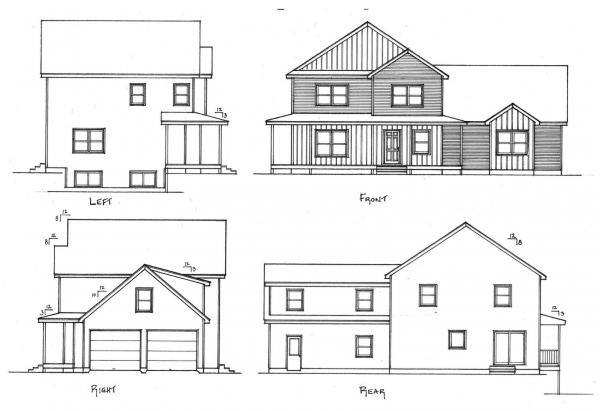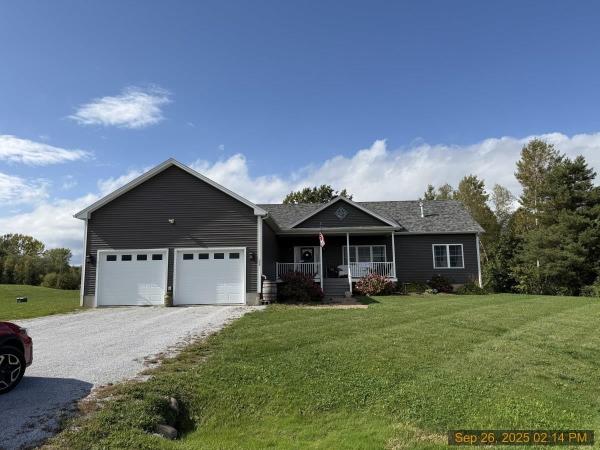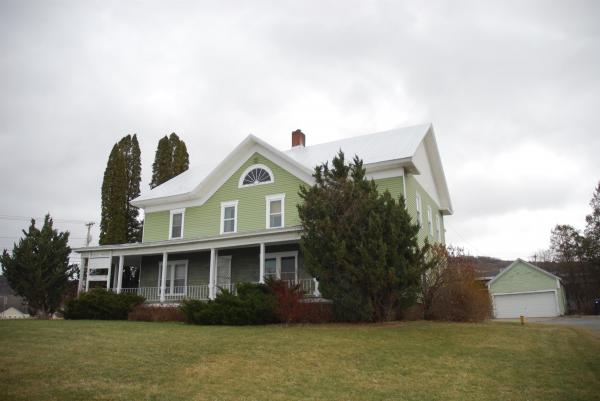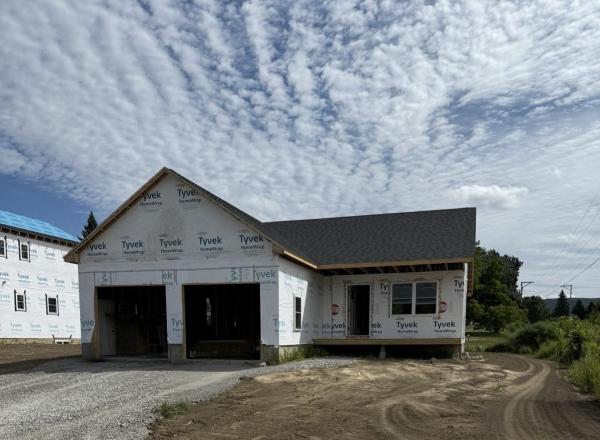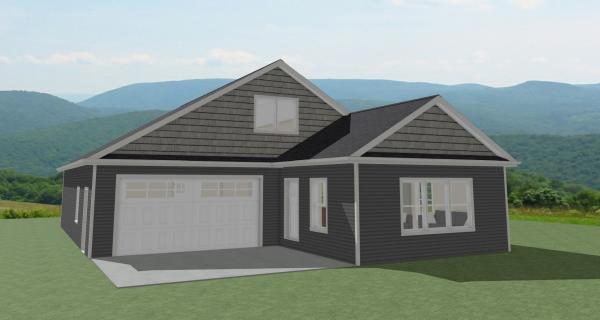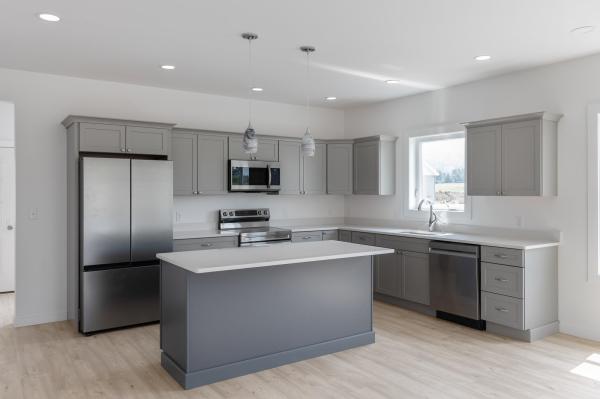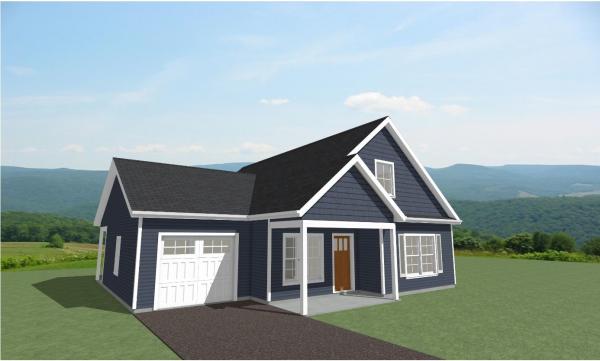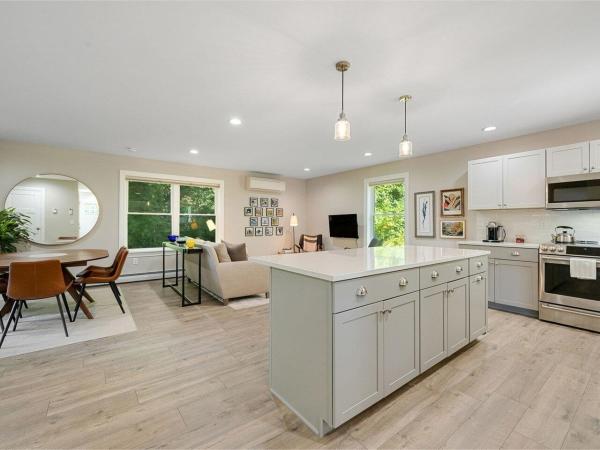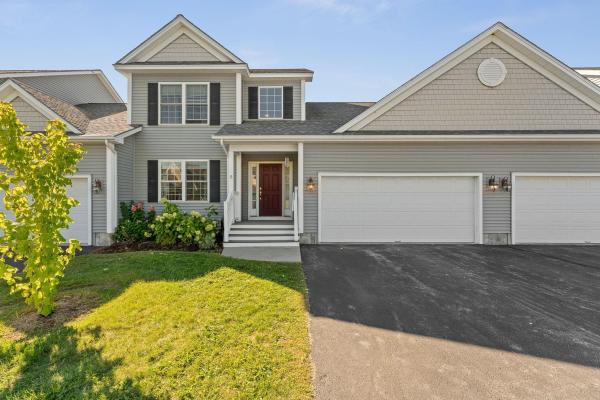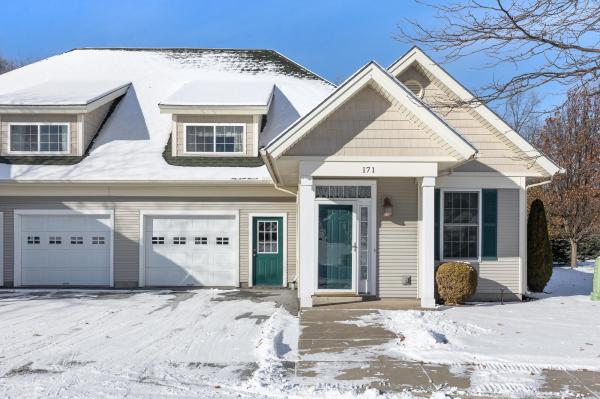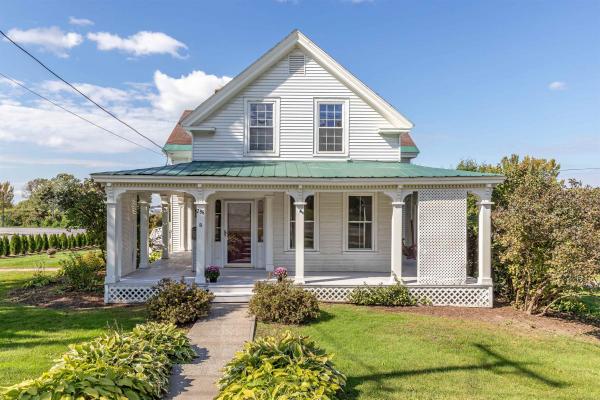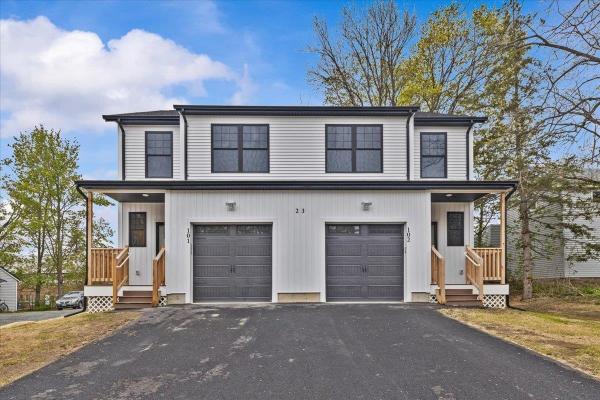This brand new Colonial is coming together nicely!! New home in a nice conveniently located neighborhood. Don't miss your chance to make this your forever home! This home features 3 bedrooms 3 baths with a large open floor plan and 2 car garage with unfinished bonus room above. Kitchen boasts large eat at island with a choice of hard surface counters with a walk-in pantry. Still time to choose flooring, cabinets, paint color and lighting fixtures. Second floor offers Primary bedroom with en-suite walk-in shower and walk-in closet, 2 additional bedrooms, full bath and laundry area. Unfinished basement features studded exterior walls, spray foam insulation and an egress window to allow for future expansion. Reach out today while there is still time to customize your preferred finishes.
Welcome to this beautifully renovated Colonial Revival home in the sought-after Hill Section of St. Albans. What an opportunity! This home includes an attached apartment, ideal for earning extra income or for multi-generational living. Thoughtfully updated from top to bottom, featuring new windows, roof, kitchens, baths, furnace, and hot water heater, it's ready to go for its new owners. The inviting covered front porch offers a charming spot to relax and enjoy the neighborhood. Inside you will find gleaming hardwood floors as well as brand-new custom windows in the whole house! The living and family rooms are quite spacious, and the kitchen is completely remodeled with custom cabinetry, updated appliances, and granite countertops. You will love the historic details in the dining room showcasing a built-in china cabinet, wainscoting, and a great space for a future scullery or swanky bar. A large half bath rounds out the first floor. Upstairs there are 4 nicely sized bedrooms, a full bath, the primary suite with its own bath, and very convenient upstairs laundry. The attached apartment has been fully updated too! A well-appointed kitchen, family room, and half bath on the first floor, and an oversized bedroom and full bath on the second floor. What a great opportunity to have a tenant help you pay your mortgage or for a multi-generational living situation. Near shopping, schools, parks, hospital, and I-89. Don't miss out on this gem of property. Schedule your showing today!
Welcome to Olivia Lane in the beautifully sought after town of Saint Albans! There has never been a better time to build your very own custom dream home. On this beautiful +/- 1.97 acre lot, the possibilities are endless. Follow the meticulously crafted plans shown, all while choosing custom colors and finishes to make the house your own, or work with the builder to create your own dream plans! Listing agent related to seller.
Welcome to 68 Firefly Lane, a thoughtfully constructed and well-maintained single-level home set on 1.81 acres in a quiet St. Albans neighborhood. Built in 2021, this property offers the perfect balance of modern construction, open space, and convenient access to town amenities. The home features 1,856 finished square feet on the main level with three bedrooms and three bathrooms, complemented by a finished basement offering additional living space and flexibility for recreation, office, or guests. An attached two-car garage provides everyday convenience and additional storage. Outside, enjoy expansive lawn space ideal for gardening, outdoor activities, or simply taking in the peaceful rural setting. The property is part of a newer subdivision with defined access and road agreements in place, while still offering privacy and room to breathe. OCCUPIED No Trespassing! Do Not Disturb Occupant! No Showings Permitted! Seller and agency have no knowledge of systems. Property to be sold AS-IS. Buyer is responsible to verify all data and for removal of current occupants.
Rich with history and so many possibilities with this property. Once the residence to a country estate circa 1900's with 3200 sq. ft. now being used commercially as office space. Various past and present uses are bank, massage therapist, counseling, nonprofits, veterinary office. Located in the Mixed Residential/Commercial District with permitted uses of single-family dwelling, two-unit dwelling, and efficiency apartment. Conditional uses are Agribusiness, Artist Studio, Assisted Living, Bank, Business Services, Convenience Store, Educational Facility, Equipment Sales and Service, Family Child Care Facility, Funeral Home, Lodging Establishment, Multi Use building, Professional Office, Recreation Center, Restaurant, Retail Business, Skilled Nursing Facility, Social Services (Growth Center). Municipal services at street side. Awesome curb cuts on Rt 104 and Rt 36. Minutes to I89 exit 19, hospital, and all connivences. Whether thinking off an in-home business, or straight investment, this property is worth a look... Come see and hear of the many opportunities available!
Welcome Home! This beautiful single level ranch is in a quaint development in a convenient location. Just minutes to I89, local shopping. This newly built 3-bedroom 2 bath home offers an open floor plan with Master Suite boasting an over-sized walk-in closet, double vanity and 5' walk-in shower. The kitchen is appointed with center island opening to dining and living spaces with ample windows and sliding door to back deck. The unfinished insulated Lower Level is ready for your future living space with bigger windows for daylight. Enjoy quiet country living from your covered front porch or back deck. Get in early with still time to choose your finishes to make this home your style.
Experience comfortable, low-maintenance living at The Village at Franklin Park, St. Albans’ premier 55+ neighborhood. Now under construction with an anticipated January completion date, this thoughtfully designed new home combines modern convenience with timeless appeal. Buyers have the opportunity to select paint colors, flooring, cabinets, and siding to create a look that meets their needs and matches their taste—but act soon, as the ability to make personal selections will become limited as construction advances and finish decisions are finalized by the builder. The main level offers an open living and dining space, a stylish kitchen, guest bedroom, full bath, and laundry area, while the finished second floor provides valuable bonus space—perfect for visitors, hobbies, or a private retreat. The primary suite features a generous walk-in closet and a luxurious en suite bath with double vanity. Set along the scenic Rail Trail/Bike Path, residents enjoy a peaceful setting just minutes from I-89, downtown St. Albans, Collins Perley Sports Center, and Northwestern Medical Center. Reservation agreements are now being accepted for additional homes to be constructed on currently undeveloped footprint lots—don’t miss your chance to join this welcoming and highly desirable community! Photos are likeness only. Listing Agent is the builder/developer of the Village at Franklin Park West.
Experience comfortable, low-maintenance living at The Village at Franklin Park, St. Albans’ premier 55+ neighborhood. Nearly complete and ready for move-in, this thoughtfully designed new home combines modern convenience with timeless appeal. The main level offers an open living and dining space, a stylish kitchen, guest bedroom, full bath, and laundry area, while the finished second floor provides valuable bonus space—perfect for visitors, hobbies, or a private retreat. The primary suite features a generous walk-in closet and a luxurious en suite bath with double vanity. Set along the scenic Rail Trail/Bike Path, residents enjoy a peaceful setting just minutes from I-89, downtown St. Albans, Collins Perley Sports Center, and Northwestern Medical Center. Reservation agreements are now being accepted for additional homes to be constructed on currently undeveloped footprint lots—don’t miss your chance to join this welcoming and highly desirable community! Photos are likeness only.
This thoughtfully designed to-be-built home offers comfort, convenience, and modern style. The first-floor features a primary suite with a private ensuite bath, along with a convenient half bath and laundry for true main-level ease. An open-concept kitchen, dining, and living area fills the heart of the home with light—ideal for everyday living and effortless entertaining. Upstairs, two generously sized bedrooms and a full bath provide plenty of space for family, guests, or a home office. Enjoy your morning coffee on the covered front porch, and unwind in the private backyard complete with a patio perfect for outdoor dining and gatherings. Purchase early and take advantage of the opportunity to select your own finishes to make this home uniquely yours.
Low HOA FEE, only $161 a month! This nearly new, 2-year-old end-unit townhouse is loaded with thoughtful upgrades for comfort and style. Enjoy engineered hardwood floors, GE Cafe appliances, two-tone kitchen cabinetry with striking quartz countertops, Hunter Douglas shades, and mini-splits for year-round comfort. A whole-house generator adds peace of mind during stormy weather. The open-concept first floor features a sophisticated kitchen with a large island, seamlessly connecting to the dining and living areas - perfect for entertaining or enjoying cozy evenings at home. A half bath with pedestal sink, access to the attached one-car garage, and access to a spacious basement with high ceilings, ideal for storage or finishing, complete this level. Upstairs, each bedroom has its own mini-split. The primary suite boasts a spa-like bathroom with radiant floor heating and a gorgeous walk-in shower. Two additional bedrooms share a full bath also with heated floors. A washer and dryer are conveniently located on this level. As an end-unit, this home is surrounded by extra green space, offering a sense of privacy and tranquility - all just minutes from downtown St. Albans coffee shops and restaurants. Schedule your showing today!
Beautiful town home in St. Albans Town with walking access to the Missisquoi Valley Rail Trail and downtown St. Albans City. This home is move-in ready with the convenience of one floor living and extra space in a finished basement. Welcome natural light in or stunning sunset views from the west facing living room or sunlight breakfasts in the eat-in kitchen. The town home is perfect for cozy nights in or entertaining friends and family. The deck and patio out back allow you to enjoy the outdoors with a raised garden bed. Showings start 09/26/25.
Experience comfortable, low-maintenance living at The Village at Franklin Park, St. Albans’ premier 55+ neighborhood. Ready for move-in, this thoughtfully designed existing home combines convenience with timeless appeal. The main level offers an open living and dining space, a timeless kitchen, guest bedroom, full bath, and laundry area, while the unfinished second floor provides valuable bonus space—perfect for storage or to be finished later. The primary suite features a generous walk-in closet and an en suite bath. Enjoy the enclosed attached porch off the living room overlooking a beautiful wooded setting. Set along the scenic Rail Trail/Bike Path, residents enjoy a peaceful setting just minutes from I-89, downtown St. Albans, Collins Perley Sports Center, and Northwestern Medical Center. Don’t miss your chance to join this welcoming and highly desirable community!
Step into Timeless Charm! Welcome to this extraordinary vintage farmhouse, a true gem that seamlessly blends historic charm with contemporary updates. Situated on beautifully manicured grounds, this home offers an inviting wrap-around porch—complete with a cozy swing, perfect for relaxing or curling up with a book. The interior shines with rich hardwood floors, custom built-ins, and a spacious den on the main level, easily adaptable into a primary suite with an adjacent full bath. The updated features include new carpet, fresh paint, landscaping, a new boiler, and so much more! The two-tiered deck overlooks lush gardens, making it an ideal space for outdoor entertaining. And when it’s time to unwind, you can enjoy summer days by the in-ground pool, set in your own private oasis. This property is perfectly located for both adventure and tranquility, with nearby parks, hiking and biking trails, golf course, and mountains. Just minutes from Lake Champlain and Downtown St. Albans, and a short commute to Downtown Burlington, UVM/Colleges & the airport, and within reach of Montreal, Canada. Nearby, you'll find the medical center, schools, shopping, dining, and essential amenities. Whether you're seeking a peaceful retreat or an active lifestyle, this home offers the best of both worlds!
Enjoy low-maintenance living without giving up your independence in this brand-new construction townhouse. Located in a Planned Unit Development—not a traditional HOA—this home allows pets, gardening, and the option to fence your yard. It’s modern living with room to make it your own. Inside, the open-concept main level is bright and functional, anchored by a well-designed kitchen with quartz countertops, stainless steel appliances, and ample storage—ideal for everyday living and entertaining. Upstairs, the primary suite features a walk-in closet and private bath, while two additional bedrooms and a full bath provide flexibility for guests, family, or a home office. The finished basement adds valuable bonus space for a gym, media room, or play area. A direct-entry garage with extra storage keeps everything organized. Conveniently located just minutes from I-89, downtown St. Albans, schools, and Northwestern Medical Center, this home offers easy access without sacrificing comfort or privacy. Listing agent is related to the sellers. Photos are of Unit 101.
© 2025 Northern New England Real Estate Network, Inc. All rights reserved. This information is deemed reliable but not guaranteed. The data relating to real estate for sale on this web site comes in part from the IDX Program of NNEREN. Subject to errors, omissions, prior sale, change or withdrawal without notice.


