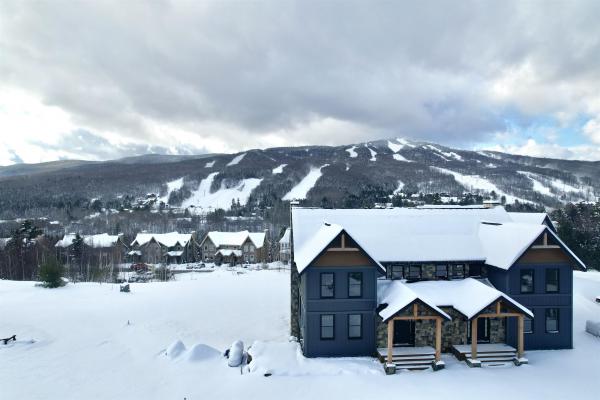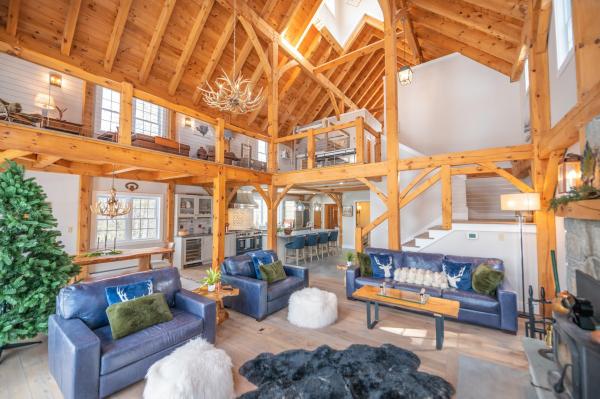Newly built townhouse just minutes from Mount Snow and the The Hermitage Club offering breathtaking views. This meticulously designed townhome spans over 4,000 square feet and boasts an expansive layout featuring five spacious bedrooms and five bathrooms. Upon entering, you’ll be captivated by the open-concept living area with soaring ceilings, a floor-to-ceiling stone fireplace, and walls of windows that frame stunning mountain views, flooding the space with natural light. The oak wood floors create a warm and inviting ambiance. The chef-inspired kitchen equipped with high-end cabinetry, quartz countertops, a large island perfect for entertaining, and will include state-of-the-art appliances. Adjacent is a dining space with modern lighting and ample room for gatherings. The walk-out lower level, offers an ideal retreat for kids or guests to relax and unwind. The spacious family room is perfect for movie nights, game time. This level also includes an additional bedroom and a full bathroom. The primary suite on the main level is a serene retreat, featuring a spa-like bathroom with a freestanding soaking tub, a custom walk-in shower, and elegant finishes. Each additional bedroom is thoughtfully designed with comfort and privacy in mind, making this home ideal for family or hosting guests Step outside to your deck, and gaze out at the snow-covered mountains. With plenty of storage, a mudroom for ski gear, and convenient access to nearby slopes, this home is perfect year round.
A rare opportunity to have a luxurious mountain property with views, still with great proximity to Mt Snow. This stunning barn style post and beam is nestled on a private 5.97 acre parcel at the rear of the Village at Sawmill Farms. The siting affords gorgeous pastoral views over the common field of the community, views of the peak of Mount Snow, and mountains beyond, with 180 degree winter views, which could be opened further at your own discretion. At the end of a private drive you will immediately notice the tremendous curb appeal thanks to country styling and natural woodwork. Inside you are treating to an amazing open concept vaulted great room with 3 story ceilings and exposed post and beam joinery. The expansive windows look over the view and offer bright natural lighting. There is a high end chefs kitchen complete with farmhouse sink, soapstone counters, stainless appliances, coffee bar, and buffet with wine cooler, fieldstone fireplace, large entertaining deck, and dual mudroom entries. There is a large master on the main floor with beautiful en suite bath and tiled shower, as well as a convenient guest half bath off the kitchen. The upstairs features two guest suites, and a bright sleeping loft, with views up to the cupola. The lower level has a family room, a custom rustic bar area, and game room, as well as a full bath. There is an attached two car garage with lower level toy garage. On site management which includes snow removal, mowing, trash, and house checks.
SPECTACULAR VIEWS, GREAT LOCATION! New construction (2025) and proximity to Mount Snow provide the perfect combination for The Outlook at Mount Snow. This luxury single family home featuring an open concept kitchen, dining, great room all with spectacular views of the mountain! MOOver Shuttle is provided to and from Mount Snow. Furniture is not included. Completion anticipated in 2025. Showings begin on 2/1/2025.
© 2025 Northern New England Real Estate Network, Inc. All rights reserved. This information is deemed reliable but not guaranteed. The data relating to real estate for sale on this web site comes in part from the IDX Program of NNEREN. Subject to errors, omissions, prior sale, change or withdrawal without notice.





