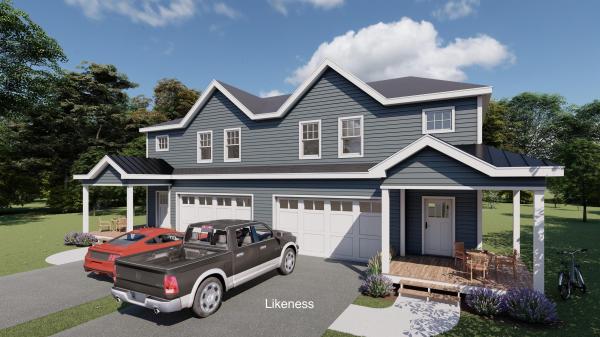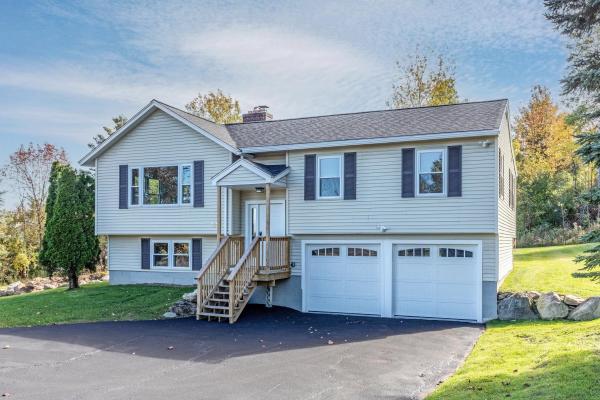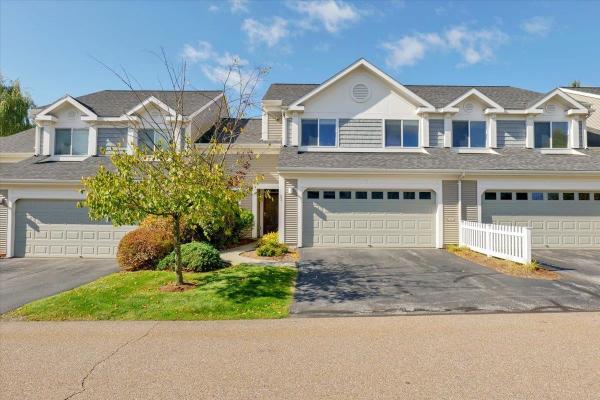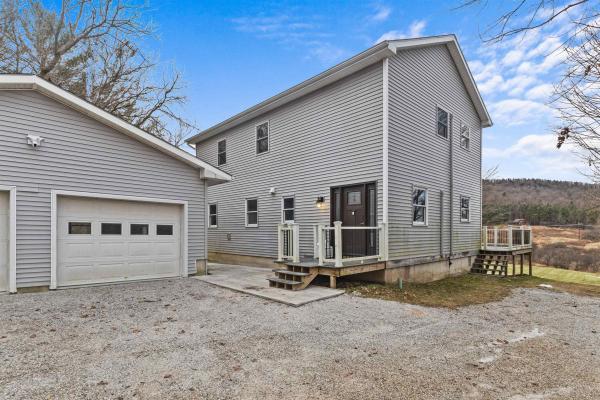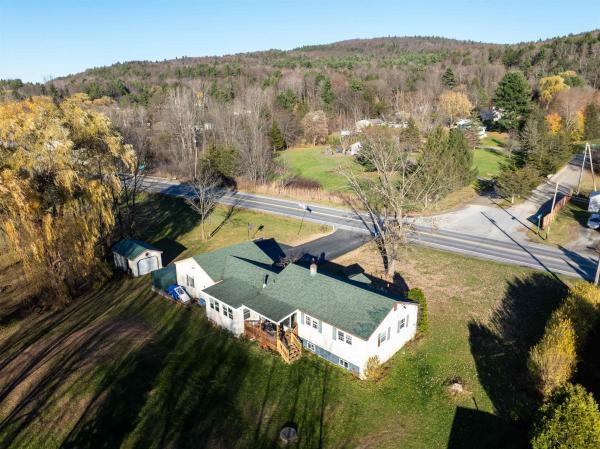You'll love our newest designed homes at Edgewood, and can't beat the location! This well appointed home will feature a vaulted entry, separate main suite, two additional bedrooms, 2.5 baths, central AC, quartz in Kitchen and Main Bath, and quality finishes throughout. This home benefits from an open floor plan, a two car attached garage and full basement with roughed in future bath. Quality construction and excellent efficiency. Ability to fence in backyards. Enjoy the ultimate in convenience with access to both Dorset St and Hinesburg Road from this central location. Construction has commenced estimated completion Jan '25. Broker owned.
COMPLETE TRANSFORMATION FINALIZED on this beautiful 4-bed, 2-bath home in Williston, where modern elegance meets serene country living. Recently renovated with extensive upgrades inside and out, this sleek home sits on 2 acres of peaceful, open land, offering a perfect blend of tranquility and convenience. Located just minutes from I-89, Williston Central School, scenic walking and biking paths, and the vibrant Tafts Corners area with its abundance of shopping, dining, and activities. As you step inside, an expanded entryway w/ high ceilings throughout sets the tone for the inviting open floor plan. The chef’s kitchen boasts new SS appliances, ample cabinetry, a tile backsplash, and a beverage fridge, while the dining and living areas feature large glass doors that fill the space with natural light and provide direct access to a wraparound deck, perfect for outdoor dining and relaxation. The living room is highlighted by a stunning propane fireplace w/ a new brick and wood mantle. The main floor also includes a convenient laundry room, a tastefully updated bathroom w/ a new vanity and fixtures, and a luxurious master suite with dual closets, deck access, and a fully renovated master bath. Three additional spacious bedrooms complete the main floor. The basement, fully gutted and ready for your customization, offers the potential to be transformed into an in-law suite or apartment. Don't miss the opportunity to own this fully redesigned gem in the heart of Chittenden County!
It looks like a new build, but what you’re seeing is actually a recent, total renovation of this home’s interior, down to the studs, from top floor to bottom floor, and it is gorgeous! The entire house has been brought up-to-date with a fresh coat of paint and luxury vinal maintenance-free flooring. All new kitchen with stainless appliances, a butcher-block island was installed; the island has new pendants above, while the dining area has a modern chandelier. Spacious living room with fireplace that is plumbed for a gas insert. Bathrooms were remodeled throughout, with new vanities, showers and tubs, lighting, and fixtures. The primary bedroom has its own en-suite bathroom. New doors throughout have appealing hardware. Sliding glass doors in the dining room open out to a deck that overlooks the side yard and backyard and leads to a crushed-stone patio. The remodeled lower level could be used as a 4th bedroom, family room, recreation room, or guest space with its own bathroom. The lower level also has a 2-car heated garage that is fully sheet-rocked and painted, including the floor. From the garage you enter a mud room with 4 closets for outdoor clothing and footwear. Windows, roof and high efficiency boiler all new. ½ acre lot with elevated views & private backyard. The location is remarkably convenient, just minutes from I-89, as well as shopping and restaurants. Sidewalks at the edge of the property. This home is move-in ready and waiting for its next owners.
Your dream home awaits! Do not miss this amazing townhome at Creeks Edge in Williston with many upgrades to impress anyone! Enter the home and adore the beautiful open floorplan. To the left is the eat-in-kitchen area with copious cabinets & counter space. All stainless-steel appliances, granite countertops, a breakfast bar & attractive lighting. A half bath is located to the right of the entryway. Move forward into the home and be amazed by the grand vaulted ceiling living room! This space is breathtaking with all the natural lighting, & spectacular wall of windows for great natural lighting! The first-floor laundry is nice touch to the space! The first-floor primary bedroom with its own private bath, offering a double vanity, tile flooring, & a beautifully tiled shower with glass doors. Walk-in closet on one side and another closet on the other side. Wander upstairs and admire the open loft area overlooking the living room. This is a great space for a second living room or office. The second bedroom has great natural lighting and a walk-in closet. The third bedroom is very spacious with another walk-in closet and an attached bathroom with double vanity and a separated toilet and tub. The basement was plumbed for an additional bathroom & has an egress window allowing for additional living space. Two-car garage & back deck for summer fun. Allen Brook Nature Trail close by.
Don't miss out on this beautiful 3 bedroom, 2.5 bath townhouse in the Heatherfield neighborhood of South Burlington! As you enter the home you are greeted with an office/den perfect for working from home, space for a home gym or a den. Continuing through the home you notice a wall of windows letting in natural light throughout. The open concept includes a defined dining area and a spacious living room with gas fireplace that adds a cozy element to this already exceptional space. Adjacent to the living room you have a gourmet kitchen with large breakfast bar, great for entertaining guests, other features include granite countertops with plenty of cabinets & counter space. The second floor includes a sunny primary suite with walk-in closet & full bath. Plus you have 2 guest bedrooms and a full guest bath with washer & dryer closet plus door to the expansive utility room. Other features include mudroom off the 2 car garage and a atrium door opening to a stone patio, perfect for barbecuing & summer evenings. Conveniently located minutes to Dorset Park, Wheeler Park, dog park, VT National golf course, & schools. Easy access to the airport, UVM Medical Center, & I-89. A great place to call home! Seller is ready to sell! Present all offers!
Enjoy modern conveniences in a peaceful setting at this 3-bedroom home on 4 acres! The updated kitchen features stainless steel appliances, beautiful shaker cabinetry, quartz countertops & a stylish tile backsplash. A spacious peninsula adds extra prep space, perfect for meal prep or casual dining. The adjoining dining area boasts a large window with westerly views, ideal for enjoying meals with a backdrop of nature. Relax in the family room next to the cozy pellet stove during chilly nights, where new cabinetry adds a modern charm. The home has been thoughtfully updated, including new vanities & storage in the 2nd-level bathroom, newer flooring & elegant new trim throughout. The main level offers a convenient office space, while upstairs you'll find 3 bedrooms & a bonus den. Enjoy the comfort of new carpeting and updated bathrooms on both floors. Step outside to the rebuilt Trex deck (2019), where you can take in breathtaking views of Brownell Mountain, surrounding fields and local wildlife. The property also includes a 2-car garage, an unfinished basement with egress for future expansion, plus a barn and shed for storage. Plus, 6 raised garden beds are ready for your green thumb to flourish. Located just minutes from schools, shopping, dining, and I-89, this property offers the perfect balance of privacy & convenience. As a bonus, right across the street is access to the Sucker Brook Nature Trail, offering scenic walks with views of Lake Champlain.
5 acres in picturesque Shelburne with meadow and mountain views. Come experience the serenity of this level lot close to all amenities. Just a quick turn off of Dorset St. where less than 15 minutes north you will find the University Mall with Target and Kohls. Also nearby are Trader Joe’s, Healthy Living, and Hannaford’s. And, within 15 minutes of the Univeristy of Vermont. Pretty sunsets and sweeping meadows await.
Welcome to this beautiful ranch style home with a full basement. The home sits on two acres and has a paved driveway. A two car garage is attached with a separate one car garage for all your storage needs. From the covered back porch you will enjoy the expansive backyard which is adjacent to Rocky Ridge golf course conveniently located on Route 116. The home has three bedrooms and two full baths one on each level. Upstairs the living room has a cozy feel with a hearth and pellet stove the room is lined with wood floors. Attached is a three season porch. From the front of the home is foyer / dining room which also has wood floors with ease and flow into the kitchen. Off the dining room is inviting French doors leading you to the office. Upstairs has two bedrooms with a conveniently located full bath. The basement offers a large family landing room and expansive room with a large walk-in closet with ensuite bath. You will also find a fully equipped laundry / utility room with storage shelves to keep you organized.
© 2024 Northern New England Real Estate Network, Inc. All rights reserved. This information is deemed reliable but not guaranteed. The data relating to real estate for sale on this web site comes in part from the IDX Program of NNEREN. Subject to errors, omissions, prior sale, change or withdrawal without notice.


