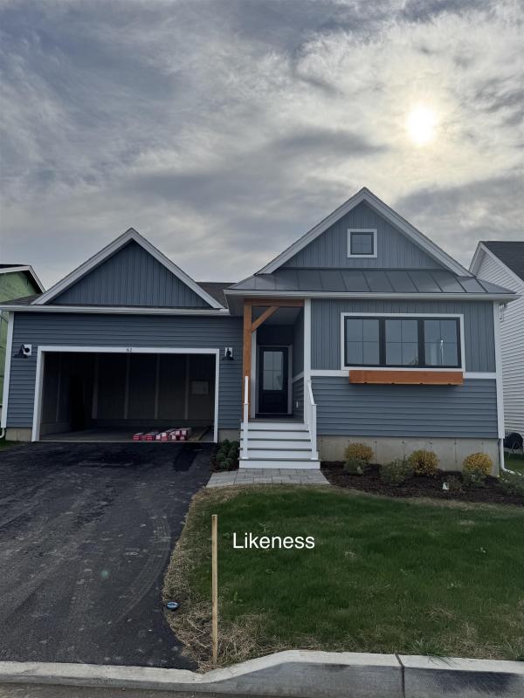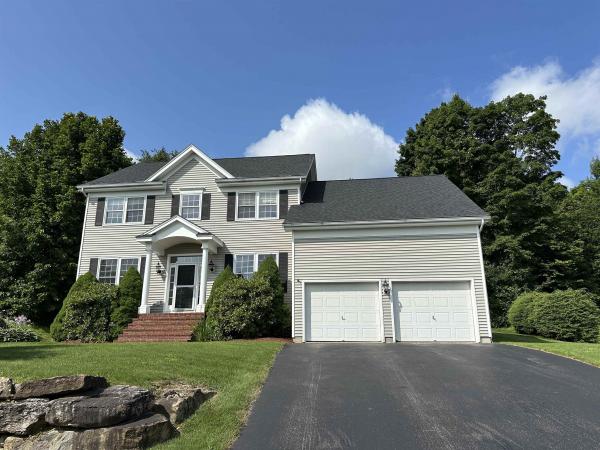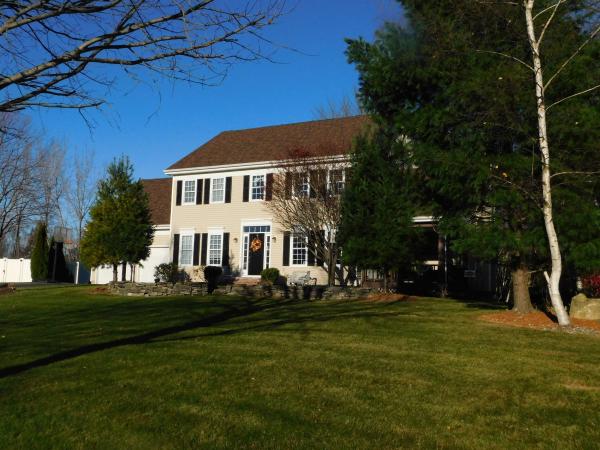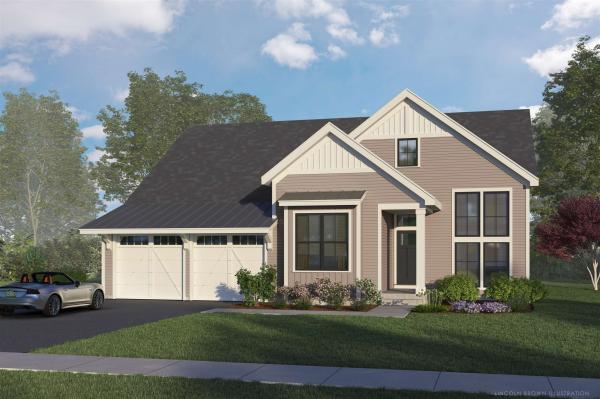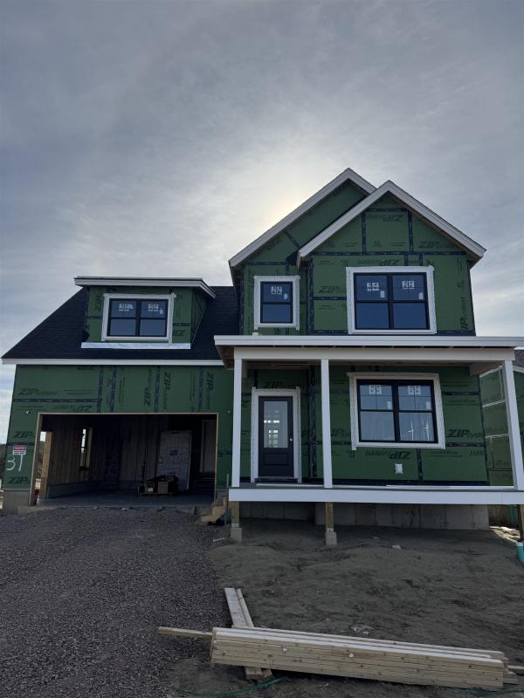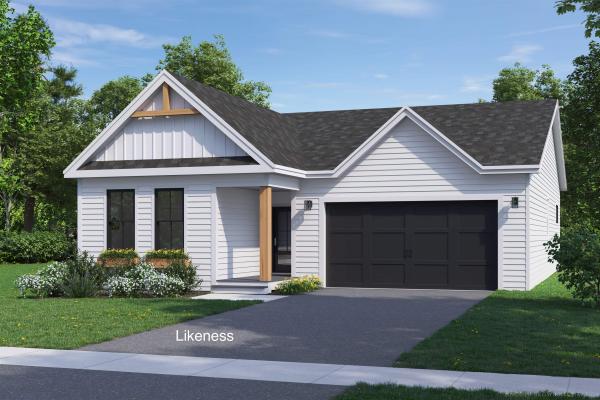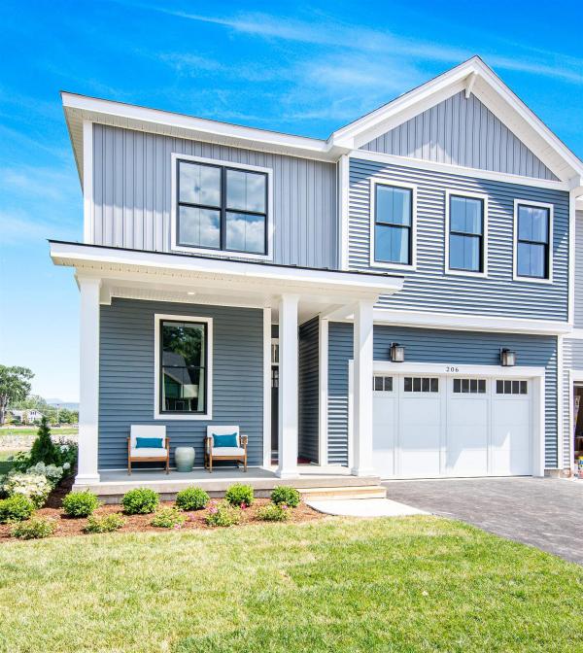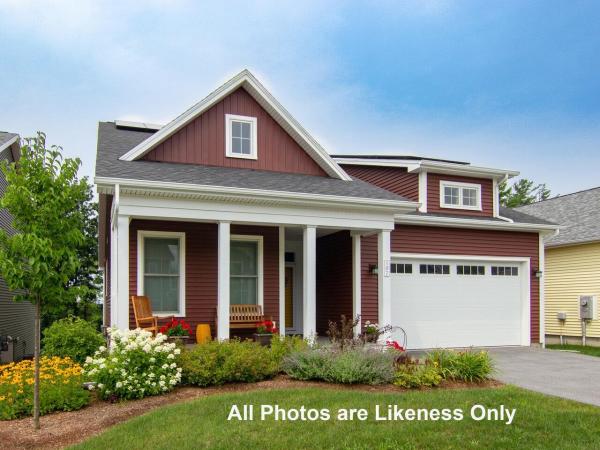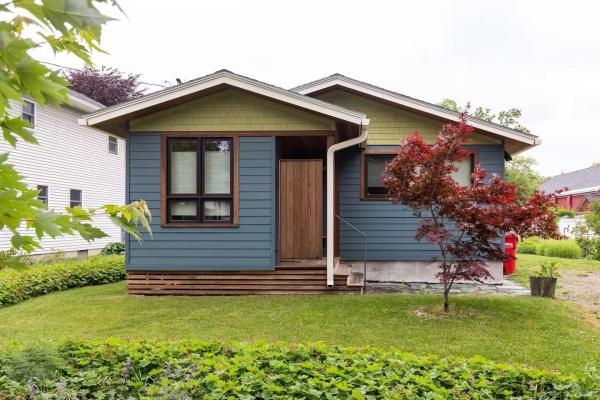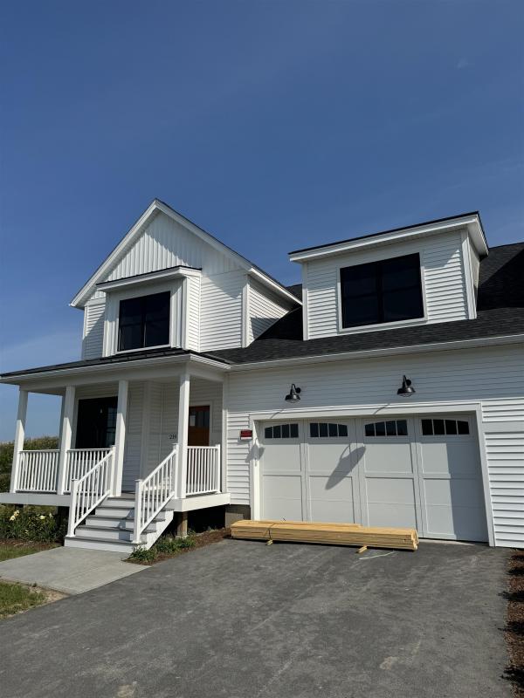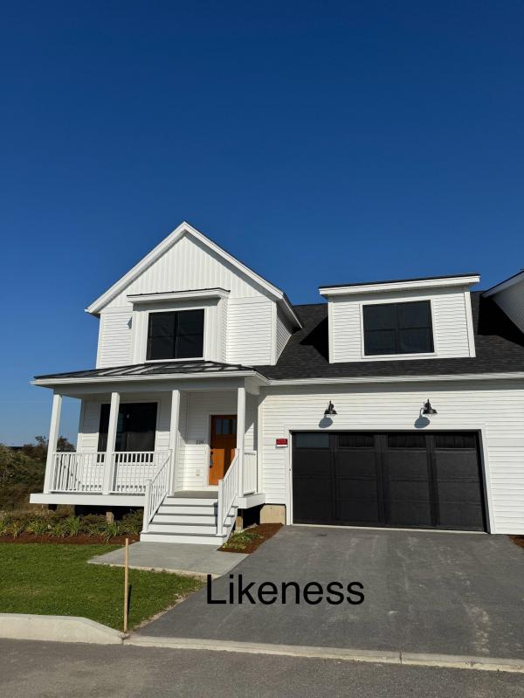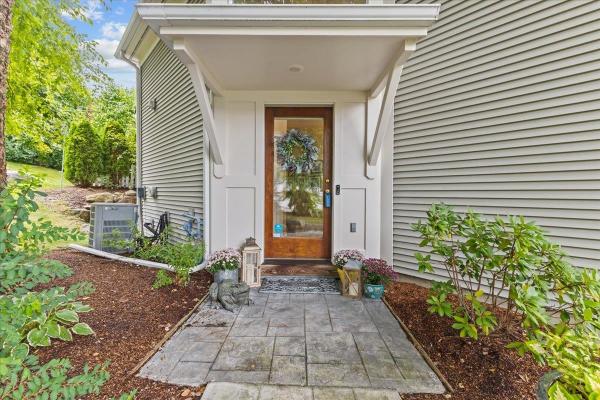Our Shire floorplan is true single level living and offers a beautifully appointed 3 Bedroom home with included full home AC, quartz countertops, fireplace, and luxury upgrades throughout. Extensive energy efficiency upgrades included; R-33 Walls, R-60 ceiling, insulated basements, state of the art hybrid furnace system, and solar ready. Need additional living space? Finish the 9' ceiling height basement! Owned lot, not a carriage home...put up a fence, have a shed, plant extensive gardens, you name it, the flexibility is yours! Welcome to Edgewood Estates first phase of our exclusive single family homes and experience true craftsmanship by award winning builder. Located on true single family lots, these homes are conveniently located between Dorset St and Hinesburg Road, Edgewood offers the ultimate in convenience coupled with privacy and extensive access to city services and 1-89. Broker owned.
This 3-bedroom, 2.5-bath home includes many extras and shows like a model! Enjoy carefree living in this stunning, barely lived-in townhome in a fantastic Shelburne location. Just minutes from the lake, Shelburne Museum, Shelburne Village, and downtown Burlington. Golf course and mountain views, wooded privacy. Loads of natural light, energy efficient windows, and 10’ ceilings. You'll appreciate the open floor plan, tasteful lighting throughout, and a first-floor office. Hardwood flooring, tile floors, 42" cabinets with easy glide doors and drawers, and quartz kitchen countertops. You'll love the first-floor primary suite with a large walk-in closet. Other extras include beautiful window treatments throughout, built-in mudroom bench with storage cabinets, gas fireplace in the living room, air conditioning, and lovely tile backsplash in the kitchen. Upstairs you'll find two more bedrooms, a full bath, and an additional large living space/loft. The basement is also plumbed for another bath. Located in a desirable location in the Kwiniaska Ridge neighborhood, you're close to the Webster Road recreation path.
Wonderful 4 bedroom, 2.5 bath Colonial in immaculate condition! Located in highly desirable Brennan Woods on a quiet cul-de-sac w/neighborhood pool and tennis & Basketball courts. Home features 9 ft ceilings on the 1st floor, grand 2 story foyer w/arched doorways to the formal Living & Dining Rooms. 1st fl office. A kitchen sure to delight thef amily chef w/center island, abundance of cabinets & counter top space, large pantry, tile back splash and sunny dinette area open to a cozy family room w/gas fireplace for cold winter nights. a Primary suite w/2 walk-in closets and full bath with soaking tub & separate shower. A dedicated second floor laundry room. Home sits on a nicely landscaped lot with an assortment of perennials, shrubs & trees, 2 small stone walls & a stone patio and backs up to wooded common area. Freshly painted. Roof is six years old.
Top of the Hill Colonial ready for the new owners... It is late in the year, but don't let that stop you from owning your new Brennan Woods home. Our home is recessed from the road with a stone wall and terraced lawn. The property has a private back yard which borders association common land and just over the hill to the pool/ tennis/ basketball court. Features include; an open floorplan, wood fireplace, formal dining room and mixed use living areas. There is a wonderful covered porch. The upper level has 3 bedrooms including the primary ensuite with shower and soaking tub. A Japanese maple provides just the right amount of privacy and filtered sunlight to the owners. A bonus room, shared bathroom, laundry, and hallway closet complete this level. A full basement with partial finish and a younger gas warm air furnace. Other amenities include: an oversized 2 bay garage with stairs to the basement, raised garden beds and a shed with loft and covered storage. Come take a look, today. Please note: The owner is a Realtor/Appraiser, licensed in the State of Vermont.
BEAUTIFUL MODEL HOME FOR SALE / MOVE IN NOW! 10' ceilings w/ loads of natural light bring this home to you. Just minutes from the Lake, the museum, and downtown Burlington. Extremely energy efficient with a true HRV system included for indoor air quality. Central Air, Anderson windows. Natural Gas fireplace, hardwood flooring per plan, Tile floors per plan, 42" cabinets w/ easy glide doors and drawers. Quartz countertops and GE profile kitchen appliances. AVAILABLE NOW!
Welcome to Williston Vermont's newest neighborhood community "The Annex". Where modern living meets natural tranquility and nestled on the edge of a lush urban park. This neighborhood community offers a perfect blend of serene landscape and city convenience. Tree lined streets lead to beautiful new homes, boasting open spaces, large windows and modern features. At the heart of the Annex will be amenities including an open space park with neighborhood swimming pool. Walking and bike paths to shopping, restaurants, schools and much more make this the prime location for your new home. Come see what The Annex has to offer!
Welcome to Edgewood Estates and our exclusive single family homes. Phenomenal location and amazing Southern exposure and views! Luxury craftsmanship provided by award winning builder. Conveniently located between Dorset St and Hinesburg Road, Edgewood offers the ultimate in convenience coupled with privacy and extensive access to city services and 1-89. Our Saybrook floorplan is offers a very well appointed 3 Bedroom home with included full home AC, quartz countertops and luxury upgrades throughout. Need additional living space? Finish the 9' ceiling height basement! Owned lot, not a carriage home...put up a fence, have a shed, plant extensive gardens, you name it, the flexibility is yours! Foundation in as of listing date! Broker owned
Our Breton floorplan is true single level living and offers a beautifully appointed home with included full home AC, quartz countertops, fireplace, and luxury upgrades throughout. Extensive energy efficiency upgrades included; R-33 Walls, R-60 ceiling, insulated basements, state of the art hybrid furnace system, and solar ready. Need additional living space? Finish the 9' ceiling height basement! Owned lot, not a carriage home...put up a fence, have a shed, plant extensive gardens, you name it, the flexibility is yours! Welcome to Edgewood Estates first phase of our exclusive single family homes and experience true craftsmanship by award winning builder. Located on true single family lots, these homes are conveniently located between Dorset St and Hinesburg Road, Edgewood offers the ultimate in convenience coupled with privacy and extensive access to city services and 1-89. Broker owned.
Primary suite on the main level. 3 beds, 2.5 baths 10' ceilings w/ loads of natural light bring this home to you. Extremely energy efficient with a true HRV system included for indoor air quality. energy efficient windows. Hardwood flooring per plan, Tile floors per plan, 42" cabinets w/ easy glide doors and drawers. granite tops and GE kitchen appliances. Available NOW . Move in Dec. 2024.
Sunny, 4-bedroom, 3.5 bath, 3,528 sqft carriage home filled with upgrades and overlooking open space. Former model home for Cider Mill. One of the best locations in Cider Mill with the privacy of being the last house on a dead-end road. Open floor plan has a large kitchen with granite countertops, new stainless appliances, and oversized granite island for additional counter space. Dining area has easy access to the private deck which runs the length of the house. Living room with gas fireplace and hardwood floors boasts large windows overlooking the quiet back yard. Office/study with beautiful French doors is located away from living area and overlooks the front porch. The second floor features a primary suite with vaulted ceiling, large walk-in closet, and expansive master bathroom with shower, separate tub and double vanity. Two more bedrooms, a full bath, and a laundry room with utility sink are also located upstairs. The basement is finished with daylight windows in the oversized family room providing plenty of natural light. The basement also includes a 4th bedroom (with walk in closet), a 3/4 bath, and a large storage room. Central air conditioning. New light fixtures in bedrooms and living room and new plumbing fixtures in the bathrooms. Custom blinds throughout bedrooms, basement, and bathrooms. Fantastic location in South Burlington School District. Located with easy access to bike path, and just minutes to Dorset Park or UVM. Listing Broker owns the home.
Welcome to Hillside East-one of the first 100% fossil fuel and carbon free neighborhoods in the country brought to you by the team at O'Brien Brothers. Quality, energy efficient new construction that will be built to pursue both Energy Star and the U.S. Department of Energy's Zero Energy Ready Home (ZERH) certification, with a variety of models & high-end finishes to choose from. Every home offers a resiliency package including solar, Tesla Powerwalls for renewable energy storage, an EV car charger, plus carbon free heating and cooling via eco-friendly ducted electric heat pumps powered by Green Mountain Power's carbon free grid. The Trillium Farmhouse offers a smart, flexible floor plan with welcoming curb appeal! Easy one-level living with 2 bedrooms, 2 baths and the option to finish the lower level for an additional bedroom, bath and bonus room. The private rear deck is just off the family room, kitchen, and dining room. Relax, cook, and entertain in the large open kitchen with center Island with plenty of seating for all. Your new kitchen comes with granite or quartz counters, stainless steel appliances, and hardwood floors. The first-floor primary suite is expertly designed and appointed with a walk-in closet and soothing bathroom. The Trillium Farmhouse provides plenty of storage space including a two-car garage Located in Hillside at O'Brien Farm, convenient So Burlington location. Pricing subject to change. Photos likeness only.
This charming South End bungalow has been completely remodeled with top of the line contemporary finishes making it one of a kind for the neighborhood. As you enter, you find the tiled mudroom with plenty of room for shoes and coats. Beyond the mudroom is the home's large living room with bright hardwood floors, vaulted ceiling, custom wood windows, modern ceiling fan and air conditioning from the room's mini split. Just off the living room is the home's modern kitchen featuring high end stainless appliances, stone counters, tiled backsplash and plenty of natural light from the large window. Just off the living room you will also find the home's guest bed which currently doubles as an office/den. The room has a custom wood sliding door and gorgeous hardwood floors making it feel spacious and warm. There is a full guest bath with tiled floor, tub, tile surround and pedestal vanity. The true gem of this home is the primary en-suite bedroom located at the back of the home for maximum privacy. The bedroom features hardwood floors and a large slider leading to the home's backyard but also providing a good deal of natural light for the space. The bathroom has a large custom tiled walk-in shower and quartz vanity with raised sink. The lower level of the home features a finished basement with egress window & laundry. Outside you will find a spacious backyard with a new shed for storage. This home is a short walk to all of the great amenities the South End has to offer and rare find
Views, great location, private backyard and quality new construction all in one package are now available at the Townhomes of Edgewood! Enjoy a professionally designed home with first floor main bedroom/ bath, large open floor plan, and three additional bedrooms upstairs! The fourth bedroom upstairs can be used for a work from home office or kids play-room. Need more living space? Finish the large basement with bright lookout garden style windows! Roughed in bath included. Enjoy summer evenings from your covered front porch or large elevated deck off the rear. Includes AC, quartz top in the kitchen, fireplace, and quality finishes throughout. Broker owned. Completed and furnished model available for showings by appt. Photos of completed model. Broker owned.
Views, great location, private backyard and quality new construction all in one package are now available at the Townhomes of Edgewood! Enjoy a professionally designed home with first floor main bedroom/ bath, large open floor plan, and three additional bedrooms upstairs! The fourth bedroom upstairs can be used for a work from home office or kids play-room. Need more living space? Finish the large basement with bright lookout garden style windows! Roughed in bath included. Enjoy summer evenings from your covered front porch or large elevated deck off the rear. Includes AC, quartz top in the kitchen, fireplace, and quality finishes throughout. Broker owned. Completed and furnished model available for showings by appt. Photos of completed model. Broker owned.
This unique Glen Eagles townhouse is centrally located in the Vermont National Golf Course neighborhood and provides phenomenal sunrises as well as fabulous views of Mt. Mansfield and Camel's Hump. As you enter this home you will find three levels of living. On the main level you will find a large living room featuring gas fireplace, hardwood floors and Mountain views. The living room leads to the open concept kitchen and den. The kitchen features a breakfast bar, stainless steel appliances and abundance of storage and cabinet space. Just of the kitchen is the cozy den with hardwood floors and plenty of natural light from the windows as well as the door leading to the home's very private stone patio. As you head upstairs you will find three of the home's four bedrooms. The primary bedroom features a full bath as well as a large walk-in closet. The second floor has two spacious additional guest bedrooms, a full guest bath and the home's laundry. As you head back downstairs, on the lower level you will find the home's fourth bedroom as well as its own 3/4 bath which makes a great space for in-laws and other guests. The home has an oversized two car garage with separate storage area. This home is just a short walk to the amenities of Vermont National, a short distance to bike and walking trails and only a short drive to BTV Airport, UVM Medical Center and Downtown Burlington. A great home and a must see.
Don't miss the opportunity to see this beautiful, light filled home located in Burlingtons sought after South End. Gove Court is a very quiet, small street just steps away from Callahan Park and the Burlington bike path. This 4 bedroom, well maintained home is so cozy and full of charm! Full exterior paint in 2020, full interior paint spring of 2021 and much more! Basement has an additional 500 square feet of partially finished space.
© 2024 Northern New England Real Estate Network, Inc. All rights reserved. This information is deemed reliable but not guaranteed. The data relating to real estate for sale on this web site comes in part from the IDX Program of NNEREN. Subject to errors, omissions, prior sale, change or withdrawal without notice.


