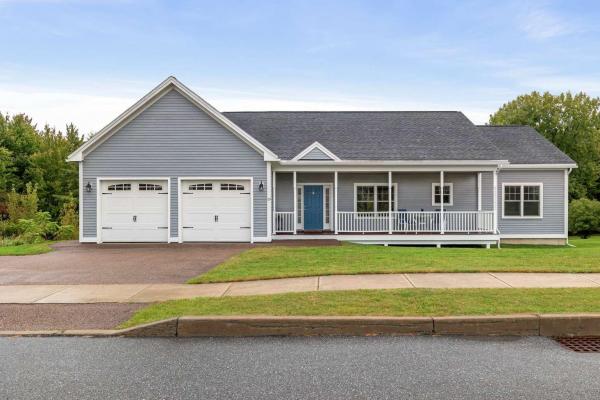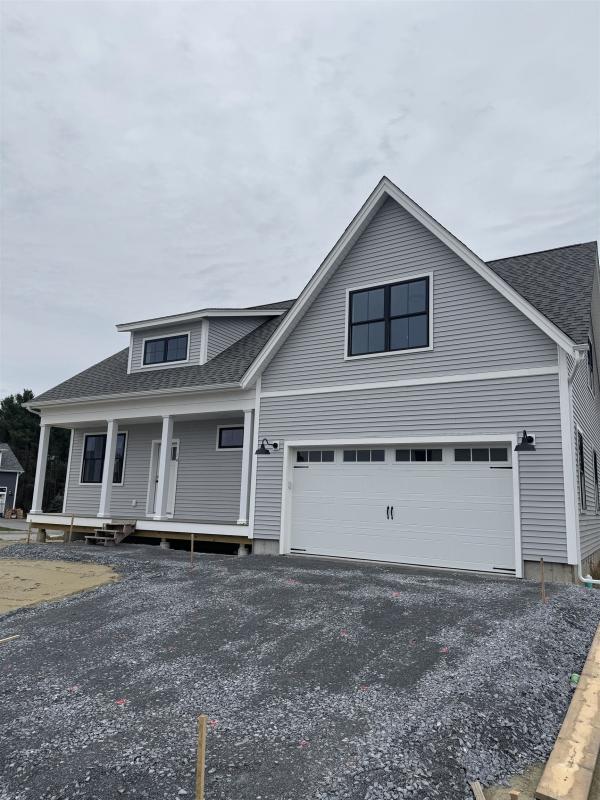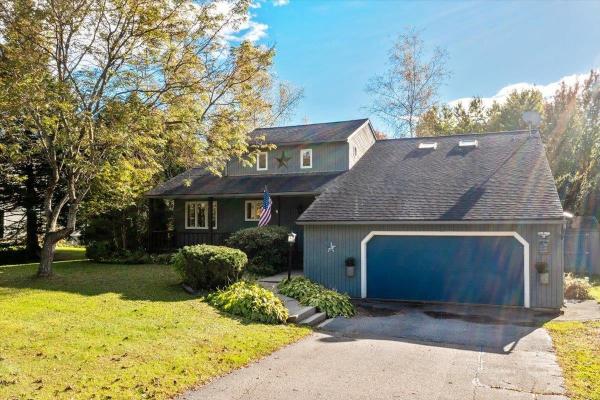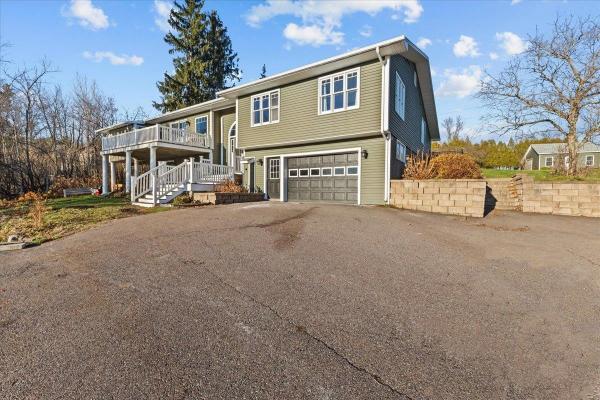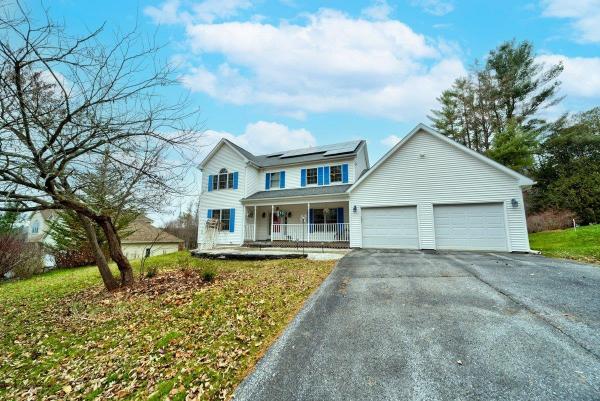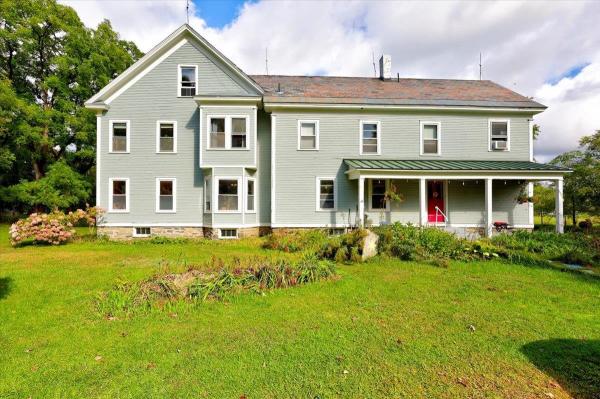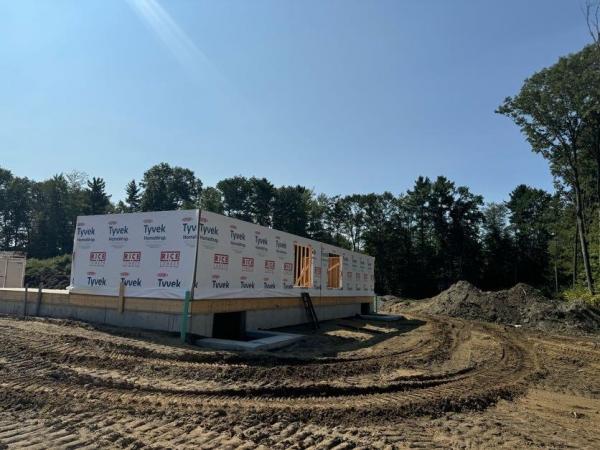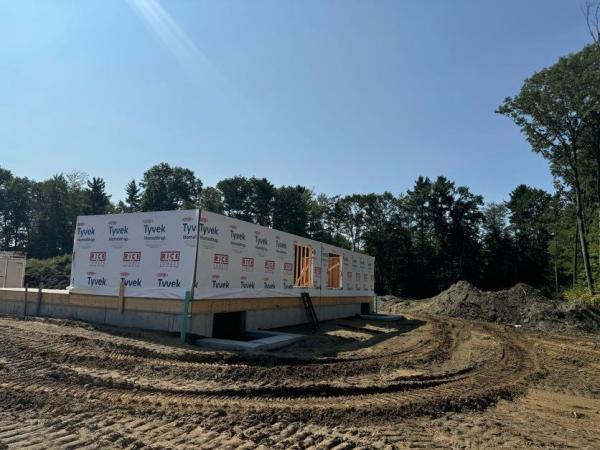Nestled on a wooded hillside, South Hill will offer 9 homes from 1600 to 2400 square ft. South Hill is serviced by Town water, Community septic system, natural gas and a private roadway. This Fillmore home features a Cape style one level home with 2 bedrooms, 2 baths, two car garage with a partially finished daylight basement and the best of finishes. The home is also available as a three bedroom with full bath at additional cost. This home will be available for an November 2024 Closing. Only one lot available for a Spring 2025 Closing.
This beautifully modern single-family home with 2 car garage was designed and built with the ever growing need in our community for single level living in mind. The first thing you notice is the gorgeous Red Birch Hardwood floors throughout the 1st floor that lend itself to both an elegant feel and very easy maintenance. An open floor plan and 9ft ceilings make the kitchen – dining and living room space feel huge and the default entertainment space for all your future indoor get-togethers. The easily accessible pantry, granite countertops, stainless steel appliances and self-closing natural maple cabinetry with under-cabinet accent lighting is only outdone in this perfectly designed modern kitchen by the beautiful large island breakfast bar that will soon become the center of all your activities. A full wing of the house has been dedicated to the primary bedroom with a unique functional split-layout. This design also features a walk-in closet and an elegant tiled full bathroom with granite double vanity and separate shower and soaking tub. The huge fully finished walk-out basement with luxury vinyl plank flooring and radiant heating is easily broken into areas for recreation (pool table, etc), workout space for your gym equipment, a play area, or additional space for your hobbies. And just outside a set of French doors, you’ll find a stone patio space perfect for cookouts, graduations and birthday parties.
You'll love the open floor living plan coupled with a spacious 1st floor owners suite. The 2nd floor holds a large bonus space, perfect for work or play and three spacious additional bedrooms with a full bath and plenty of available storage. Chittenden County's premier quality builder provides high end finishes throughout including Hardwood throughout the first floor living areas, tile in all bathrooms, tile owners shower with custom glass door, entire house AC, quartz countertop in kitchen, full basement with egress window and much more. Extensive building upgrades including R-31 Wall insulation and R-60 Ceiling, roughed in future basement bath, upgraded bath and lighting. Not your typical build. Streamside is conveniently located in the Town of Essex and on the border to the Village with easy access to I-89, the Circ HIghway, and the Essex Town Center. Broker owned.
Imagine a home that offers surprising space and versatility to enjoy as a family with Loft Area for recreation or work-from-home environment. Upon entering the front door, you’re welcomed by a foyer that leads to an updated kitchen and an open dining room, all flowing into a spacious living room. Just a few steps up, you’ll find the master bedroom with an ensuite bathroom and a cozy adjacent bedroom. The three additional bedrooms and a three-quarter bath are located on the first floor, which could easily be converted into the Mother-in-Law Apartment. The basement is below the 4-levels and includes a finished game viewing room or a quiet place! Find an exercise space, along with a workbench and additional storage in the basement too. A spacious backyard extends to a wooded edge, includes a fully landscaped in-ground pool area that buffering Meadows Edge Brook. Walk out onto a large deck that walks down to another lower-level patio, all along with a privately treed green space that’s ideal for barbecues and children’s playdates. Conveniently located, this home is walking distance to the Essex Elementary School, minutes to Land shopping centers, Restaurants, Walking Trails, Parks, Golf Courses and Essex Junction. Only 20 minutes to UVM Heath Center in Burlington and 15 minutes to other outlining cities and towns. Welcome into this home to truly see the vast amount of rooms and to navigate walking through as it is difficult to show the vastness of the home from outside photos.
Open House Saturday 11 - 1 PM Step into this beautifully updated 3-bedroom, 3-bathroom raised ranch, where style meets functionality. Nestled on a serene and private lot, this property is perfect for those who value comfort, space, and modern conveniences. The main level greets you with an abundance of natural light, streaming through oversized windows that showcase gleaming hardwood floors and an open-concept layout. The updated kitchen is a true showstopper, featuring granite countertops, stainless steel appliances, and ample cabinet space, making meal prep a breeze. Entertain effortlessly in the adjoining dining area or step out onto the deck to enjoy the view of your inground pool and sprawling fenced backyard—a personal oasis perfect for summer gatherings, gardening, or simply unwinding in privacy. The primary bedroom boasts an updated en-suite bathroom, offering a spa-like retreat with modern fixtures, a walk-in shower, and soaking tub. Two additional bedrooms on this level share a well-appointed bathroom, completing the main floor. The lower level features a private in-law apartment which includes a cozy bonus room which could be used as a bedroom, a full bathroom, and its own living and kitchen area—ideal for extended family, guests, or rental potential. With its own entrance, it offers privacy and convenience. Conveniently located near schools, parks, shopping, and commuter routes. Brand new boiler installed 12/10/24.
Welcome home! This 4 bedroom 2.5 bath in coveted Meadows Edge neighborhood in the Town of Essex has been so meticulously maintained, it practically begs you to leave your shoes at the door (seriously, please leave your shoes at the door per seller's request). A welcoming front entrance leads to a formal dining room and first floor den/office with french doors that offers a private and versatile space. Relax by the fire in the open-concept living room, seamlessly connected to the eat-in kitchen--an ideal space for gatherings, cooking and connecting with others. The basement boasts a large rec room and bonus media room. A perfect space to unwind. Additional highlights include owned solar panels for energy savings, the potential to convert back to a first-floor laundry for added convenience and direct access to the basement from the oversized garage. This is a home that blends style, functionality and warmth--ready for you to make it yours. Property being sold as-is.
Step into this wonderfully open and spacious farmhouse, where classic charm meets modern living. This 5 bedroom home boasts gleaming hardwood floors, accentuated by antique touches that give each room a sense of history and character. Sunlight fills each room, creating a warm and inviting atmosphere. The kitchen pantry is a delightful period piece with the more modern first floor laundry and mudroom designed for easy living. Outside, you'll find a large, flat yard ideal for gardening and outdoor activities. The expansive front and back covered porches are perfect for enjoying morning or afternoon sun or some shade on a hot day. This property enjoys a lot of Vermont sky! Additionally, the property includes a separate in-law apartment, offering supplemental income or flexibility for multi-generational living. This home is a true gem, combining timeless elegance with plenty of space to grow and enjoy life to the fullest. Open house Sunday, 9/29/24, from 12pm-2pm.
New construction - currently under construction with occupancy mid January. located in Essex's new neighborhood-Weston Woods, Duplex townhouses giving you the space & living you want! All units include 3 bedrooms, 2.5 baths plus full basement with egress windows. Open floor plan with upgraded kitchen including two tone cabinets & granite or quartz countertops. Center island opens to living/dining room including gas fireplace, luxury vinyl throughout. Other features include den, mudroom & 1/2 bath on the 1st floor. Primary bedroom includes walk-in closet & private bath, 2nd floor laundry plus 2 guest bedrooms & guest bathroom. The unfinished lower level can be easily finished, enjoy morning coffee on the front porch or entertain on the back deck. There is still time to make flooring & cabinet choices. Pet friendly and no rental cap. Convenient location minutes to Essex Village, the Essex Experience, schools, shopping, Burlington, & UVM Medical Center.
New construction - currently under construction with occupancy mid January. located in Essex's newest neighborhood-Weston Woods, Duplex condos giving you the space & living you want! All units include 3 bedrooms, 2.5 baths plus full basement with egress windows. Open floor plan with upgraded kitchen including two tone cabinets & granite or quartz countertops. Center island opens to living/dining room including gas fireplace, luxury vinyl throughout. Other features include den, mudroom & 1/2 bath on the 1st floor. Primary bedroom includes walk-in closet & private bath, 2nd floor laundry plus 2 guest bedrooms & guest bathroom. The unfinished lower level can be easily finished, enjoy morning coffee on the front porch or entertain on the back deck. There is still time to make flooring & cabinet choices. Pet friendly and no rental cap. Convenient location minutes to Essex Village, the Essex Experience, schools, shopping, Burlington, & UVM Medical Center.
© 2024 Northern New England Real Estate Network, Inc. All rights reserved. This information is deemed reliable but not guaranteed. The data relating to real estate for sale on this web site comes in part from the IDX Program of NNEREN. Subject to errors, omissions, prior sale, change or withdrawal without notice.



