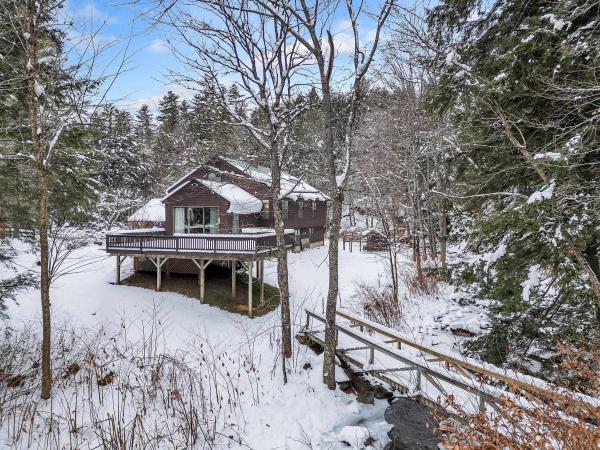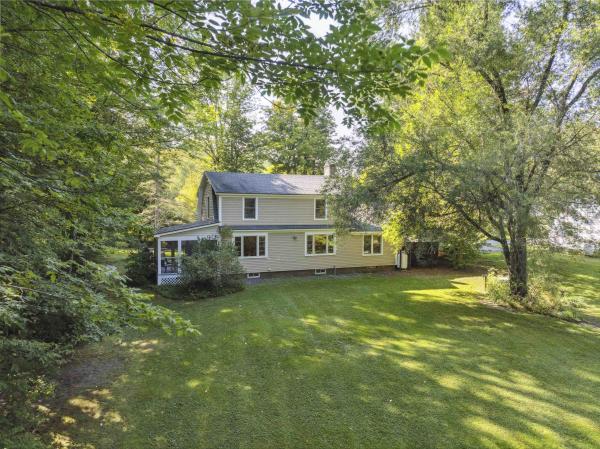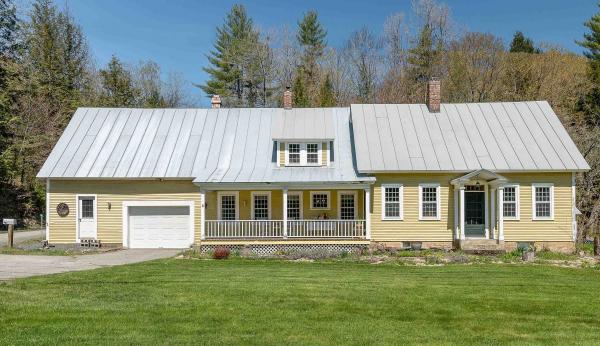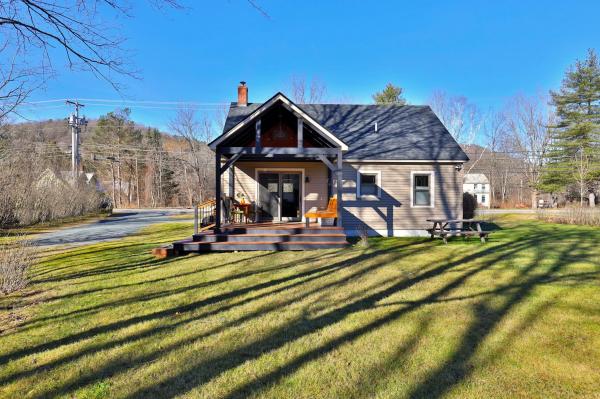This South Woodstock contemporary residence was designed by the original architect-owner to showcase Vermont’s changing seasons and capture views of the Kedron Brook as it wanders through the property past small meadows tucked in along the banks. The home can be accessed privately at grade level through the heated garage and mudroom, while guests enter via a covered entry to the upper level. The lower walk-out level of the home has two bedrooms, a shared bath, laundry and workshop. The elevated second floor is dedicated to gathering spaces including a great room with cathedral ceilings, eat in kitchen and family room that opens out on to a broad deck with overlooking the brook as it flows to the nearby Woodstock golf course and Athletic Club. The spacious primary bedroom offers an ensuite bathroom and abundant closet space. The main floor guest bedroom with loft is served by an adjacent bathroom. The two-stall multi-purpose barn opens to a small pasture and a fence yard for pets. A home for all seasons and reasons.
This delightful gambrel cape offers a wonderful combination of thoughtful and charming updates, energy efficient upgrades, and a coveted and convenient location! An intelligent interior design offers an all-season functional flow for everyday living as well as entertaining. Step inside by way of a spacious entryway/mudroom that also has direct entry from the attached garage. One will find the main level design to be a seamless flow from the lovely sunlit living room detailed with handsome woodwork framing a gas fireplace to the cozy kitchen/dining area that opens to an inviting three-season porch. A newly added half bath and a bonus room – perfect for an office/study/media room complete the main level. The upper-level offers three bedrooms – all with lovely views - and a full bath. Recent improvements include blown-in cellulose insulation and 2” exterior insulation, new windows throughout, and a whole-house generator. The exterior landscape consists of 1.71 acres of plentiful open and level lawn area detailed with your quintessential stone wall. Private but convenient makes this location the perfect fit for a primary or vacation home. Enjoy easy access to a multitude of multi seasonal recreating including Killington, Saskadena 6, Marsh Billings Rockefeller National Park, and a terrific neighborhood trail system for hiking and mountain biking. Fabulous dining/shopping/ and the arts are just minutes away in the vibrant village of Woodstock. Schedule your private tour today!
AGGRESSIVE PRICE REDUCTION - Classic Vermont Antique Farmhouse just outside of Woodstock Village! c.1903 Dormered Cape set on approx. 2.6 acres of level, open land bordered by a tranquil brook. The property offers a picturesque setting with extensive perennial gardens, a patio by the stream, firepits, covered front porch, rear porch, and deck—perfect for relaxing or entertaining. Inside, the home exudes warmth and comfort, featuring 2,600+ sqft, four bedrooms & three bathrooms. The inviting family room boasts a wood-burning fireplace, while the cozy living room is enhanced by a gas fireplace. The kitchen, with its soapstone Hearthstone brand woodstove and charming breakfast nook, is a delightful gathering space. Updates include newer windows, septic, appliances, and mechanicals, ensuring modern efficiency while maintaining the home’s classic appeal. An oversized one-car garage provides ample storage and parking. There is additional storage above the garage with room for potential expansion into an office, game room or studio apartment. This classic Vermont farmhouse offers the perfect balance of historic charm and modern convenience, just 4 minutes from Woodstock’s vibrant village center. The Woodstock Green is only a 5 minute drive, as is skiing at Saskadena Six. Close to everything the Upper Valley has to offer while offering a peaceful retreat. A rare opportunity to own a piece of Vermont’s pastoral beauty!
WOODSTOCK-TURNKEY AND CONVENIENT! This totally renovated, move-in ready home located a few minutes to Woodstock Village, 20 minutes to Killington, 30 minutes to DHMC. Enjoy loads of recreational trails of all kinds, just minutes away. Excellent spot with walking distance to the abutting Woodstock Union Middle School/High School. Newly Renovated inside and out. Spacious open concept living on main floor. The large, finished basement has a TV recreation area, workout space and pool table area. Custom built in cabinetry in the upstairs bedrooms. Private and wooded back yard with a covered porch, perennials, berries and gardens. Huge potential to add-on, start a home business, create a rental unit or leave quaint and cozy as it is. This property would be ideal for a primary residence or short-term rental investment property. Schedule your tour today of this sweet Woodstock GEM!
PRICE REDUCTION!! A Quintessential Historic 3 Bedroom, 1,700 sq/ft. Home in Woodstock's coveted Taftsville Village. The "Levi D. Hall House" was built in 1848 by D. Taft & Sons and has been a loved and well-maintained home by the same family for nearly 70 years. Enter into beautiful natural light and a home in pristine condition throughout. The classic country kitchen has high ceilings with original exposed beams, a gas fireplace to add warmth to your colder Vermont days, and direct access to an oversized one car garage. In the Dining and Living Rooms you are greeted with more high ceilings and an abundance of natural light, and the first-floor bedroom/full bath suite has a private dressing area with large closet space. Moving upstairs, there are two attractive bedrooms with wide pine floors and an easy and logical dormer expansion option for larger bedrooms and a large common bath (future investment). There is a generous bonus room for a great home office just off the garage and the property boasts mature perennial beds. Expansive storage space exists above the barn/garage. Attractive covered porch, new furnace in 2023, and upgraded wiring throughout. Be sure to view the Unbranded Tour link.
© 2025 Northern New England Real Estate Network, Inc. All rights reserved. This information is deemed reliable but not guaranteed. The data relating to real estate for sale on this web site comes in part from the IDX Program of NNEREN. Subject to errors, omissions, prior sale, change or withdrawal without notice.







