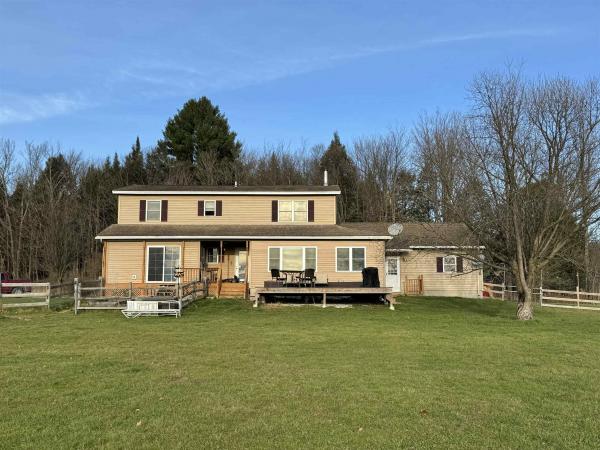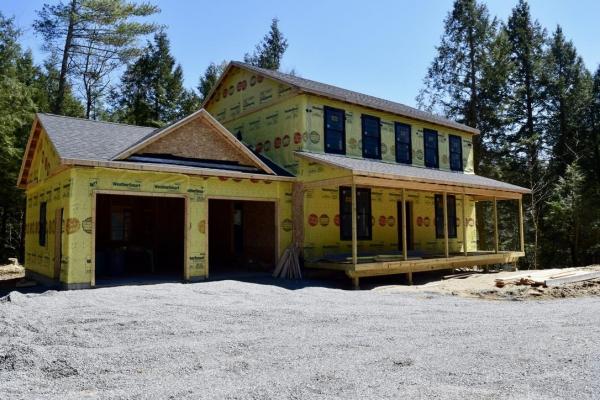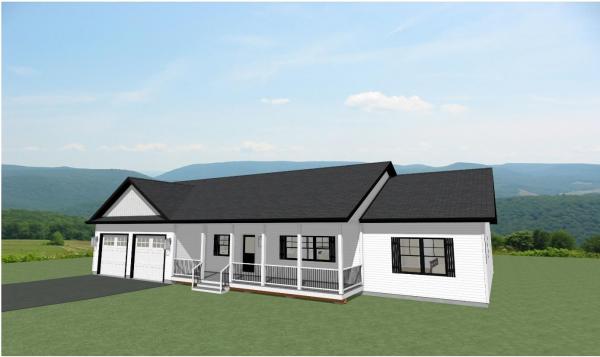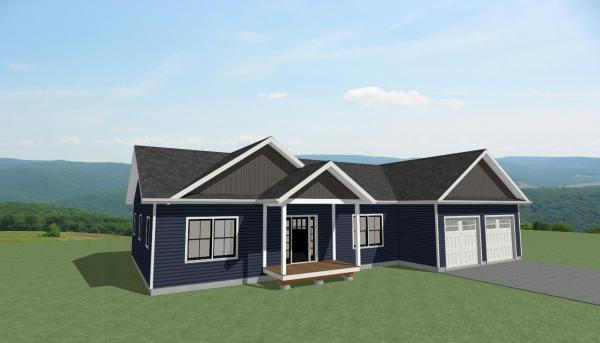This 3 bedroom, 2.5 bath saltbox home is situated on over 11 acres of land. The updated kitchen has a butcher block and soapstone giving you plenty of space to prep food, a gas range, a pass through to the living and enough space to add a breakfast table. The living room features a wood stove for those cold winter nights. Formal dining space with an incredible backdrop of the rolling hills and blueberry farm in the backdrop. To the side of the dining is a flexible space that could be used for a playroom, sitting room, or tv room. First floor primary suite with full private bath and dual closets. The first floor also includes a ½ bath with laundry, a partially finished space currently being used as an office and a gym that could also be used as a pantry, home office or as a space for your favorite hobby. Upstairs you will find two spacious bedrooms and a full bath. The basement offers a large amount of unfinished space for storage. There is also a 2nd set of stairs that leads up to the garage. The back deck is 20’ x 16’ giving the perfect space to entertain or to simply relax and take in the view. Raised garden beds. Fully fenced in back yard. 2 car attached garage. There is a 4 stall horse barn that could be used as a garage. Separate side shed for storage. with a hayloft along with a large pasture below with a 1 stall barn. Outdoor riding arena. Located just 35 minutes to Burlington and 20 minutes to Essex.
Nestled in the tall pines on a private cul-de-sac, is this unique and inviting 5-lot subdivision in the picturesque town of Fletcher.Each home to be privately situated on 2+ acres.This beautiful colonial has been crafted with all finishes carefully selected. As you turn off School Rd and meander down Kays Way, this property is the furthest set back.The siding color is a dark sage with black trim windows, offering a premium feel the blends in with the tall pines.The covered front porch, will be your coveted spot for many front porch conversations to come. Stepping inside is an open floor plan with 9' ceilings, office and ½-bath. The flooring throughout is Vermont Maple LVP with a light yet warm backdrop wall color, allowing your furnishings and wall décor to bring in your favorite pops of color. Your kitchen awaits creations and gatherings. Maple/Hardwood Kitchen cabinets are 2-tone with "Cloud" as the base color and "Coconut" tops with Quartz countertops, and a beautiful off-white backsplash to tie together your warm neutral color pallet. Sliding doors lead to your back deck where you can find tranquility among the breezy pines.The second floor offers 8’ ceilings, continuation of the 1st floor flooring, three bedrooms, two full baths, and laundry room. Included in this count is the spacious primary ensuite with walk-in closet and tiled shower. Egress window in partially finished basement with option to have it finished. Welcome Home!!
Nestled in the tall pines on a private cul-de-sac, is this unique and inviting 5-lot subdivision in the picturesque town of Fletcher. Each home to be privately situated on 2+ acres. This modern ranch is being crafted with all finishes carefully pre-selected. However, there is still time for you to swap out selections and make your own. As you turn off School Rd. and meander down Kays Way, this property is the third one on the right. The exterior plans are for the highly desired white house with black trim. The covered front entryway and back deck overlooking the pines, will be your two coveted spots to enjoy. Stepping inside is an open floor plan with 9' ceilings. The open plan kitchen, dining and living room awaits gatherings. On one side of the home is your spacious primary ensuite with a walk-in closet and tiled shower. On the other side of the home is a laundry area, 2 additional bedrooms, full bath, and linen closet. The unfinished basement has 2 egress windows and heat zone for baseboard heat. There is the option to finish it as well. Welcome home! (Note: Photos are likeness only.)
Nestled in the tall pines on a private cul-de-sac, is this unique and inviting 5-lot subdivision in the picturesque town of Fletcher. Each home to be privately situated on 2+ acres. This will be the last home to be built at Kays Way! This modern ranch is being crafted with all finishes carefully pre-selected. However, there is still time for you to swap out selections and make your own. As you turn off School Rd. and meander down Kays Way, this property is the second one on the right. The exterior plans are for midnight slate blue siding with an accent shakes in the gables. The covered front entryway and back deck overlooking the pines, will be your two coveted spots to enjoy. Stepping inside is an open floor plan with 9' ceilings. The open plan kitchen, dining and living room awaits gatherings. On one side of the home is your spacious primary ensuite with a walk-in closet and tiled shower. On the other side of the home are 2 additional bedrooms and a full bath with linen closet. The unfinished basement has 2 egress windows and heat zone for baseboard heat. There is the option to finish it as well. Welcome home! (Note: Photos are likeness only.)
Nestled in a highly desirable Fairfax neighborhood, this charming colonial home perfectly balances classic design with modern comforts. Set on a spacious lot, it welcomes you with a farmhouse-style covered porch, leading into a bright foyer with hardwood floors and an open floor plan. The cozy living room flows seamlessly into the dining area, which invites you outside to a large deck—perfect for BBQs—and a crystal-clear pool for relaxing on hot summer days. A spotless kitchen completes the main level, making it ideal for entertaining or daily living. A convenient 2-car garage entry connects to a coat closet and half bath, adding extra ease to your routine. Upstairs, you’ll find three comfortable bedrooms plus a versatile finished bonus room above the garage—ideal as a home office, rec room, or additional living space. The primary suite offers a private bath and a walk-in closet with natural light for added convenience. Stay comfortable year-round with central A/C. The finished basement boasts a large egress window, creating a bright family room alongside an additional half bath. Outside, enjoy the expansive yard and storage shed, perfect for all your outdoor needs.
© 2024 Northern New England Real Estate Network, Inc. All rights reserved. This information is deemed reliable but not guaranteed. The data relating to real estate for sale on this web site comes in part from the IDX Program of NNEREN. Subject to errors, omissions, prior sale, change or withdrawal without notice.







