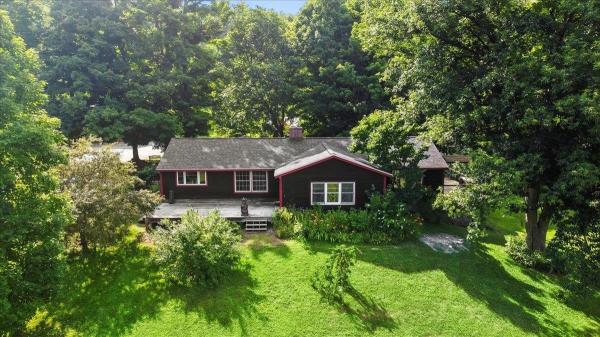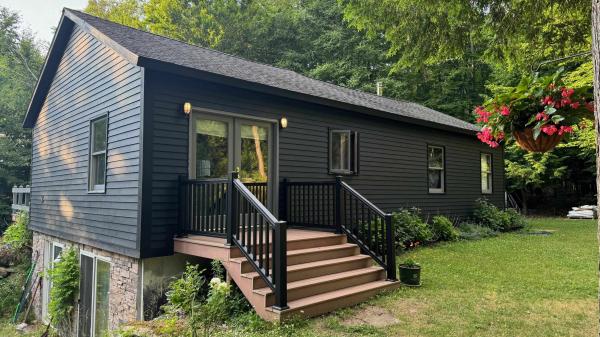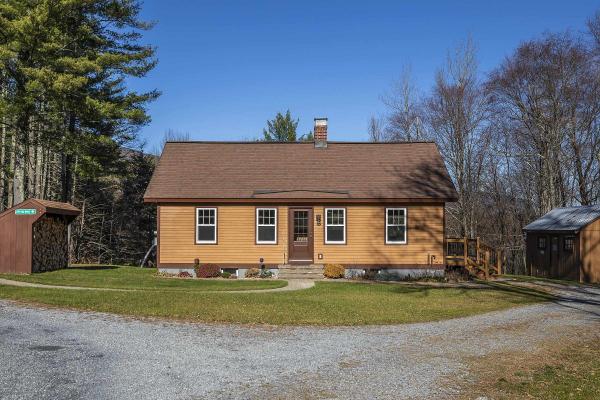Visit this 2008 center hall Colonial and you won't want to leave! Marble steps greet you at the covered front entrance, but your tour will start in the garage... we keep it casual in Vermont! Bonus room above 2-car garage is ideal for a home office/business... and could be made into an in-law suite/ADU. Stepping into the kitchen, the good vibes make it feel like HOME. Stainless Steel appliances, lots of cabinets plus a pantry, and Granite counters with an overhang for barstool seating. Hardwood floors flow into the tranquil family room, dramatic dining room, and living room with a wood-burning stone fireplace. There's a powder room on the main level. Upstairs are 4 bedrooms and 2 full baths, including primary suite with walk-in closet, and laundry closet. Finished lower level has a fun hangout space and billiards room, plus large storage room and utilities. Newer construction homes like this have better insulations and smart systems with greater energy efficiency... so you'll be comfortable year round. And who doesn't love central air conditioning?! Private septic for 4 bedrooms, drilled well with filtration system, and high speed internet. The spectacular Timberframe screened porch overlooks the lush yard and landscaping. Enjoy peace and serenity with an easy commute to Bennington or Manchester. If you feel like dining locally, check out Bronwyn-on-Battenkill or Hill Farm Inn. A beautiful place to live year-round or getaway for skiing, fishing and hiking.
So much to love, starting with the BRAND NEW SEPTIC! Sprawling 4 bed, 2 bath Ranch brimming with character PLUS two big outbuildings. Set back from 7A near Clearbrook Farm and The Chocolate Barn, close to Lake Shaftsbury. Just 12 mins to Bennington or 22 mins to Manchester. Formerly a hobby farm, wood shop, and mechanic's garage, these 3.3 acres are a sanctuary. One level house for comfort and convenience. From the covered porch you'll first enter the mudroom, with 3 bedrooms and full bath with laundry nearby. Custom Kitchen with butternut cabinets, live edge countertops, 3-bay commercial sink, Stainless Steel gas range and fridge. Dining + Living with soapstone woodstove and unique feature wall: the former barback from the Sirloin Saloon! Timberframe sunroom added in 1998: tile floor, cathedral ceiling, abundant natural light... your plants will thrive! Office with French doors and built-in desk is an accessible work-from-home space. Primary bedroom has built-in dresser and vaulted pine ceiling, and its own 3/4 bath with step-in tiled shower and Danby marble counter. Unfinished concrete basement has Buderus boiler, oil tank, 200 amps, and double-door exterior entry (great for storing firewood). Abundant spring water source! New roof in 2022. Enjoy the above-ground pool, gazebo, decks, and perennial gardens. Two-story barn (built 2014) and heated garage (1996) share a separate 200 amp service, plus there's a shed and coop. Ideal for a home-based business.
Adjacent to the Green Mountain National Forest and just south of Manchester, this renovated post & beam home sits on 3.25 acres buffered by ample trees. This house is on a quiet, no-outlet road shared with only five other homes that is close to local walking/hiking/biking trails. Minutes from famous Kelley Stand Road and Roaring Branch River, you will find swimming holes, hiking paths and entry points to the Appalachian and Long Trails, Somerset Reservoir, and Grout Pond. This home offers 3 bedrooms with additional office, two and half baths, wood flooring, and open design floor plan with cozy pellet stove. Built in 1992, this home has a cathedral ceiling in the main room and has a lower level usable as a separate living space if desired. This downstairs space has been renovated to include a newly installed kitchenette (2022), large full bathroom, laundry, a bright bedroom with murphy bed and sliding doors, and family room set up for a home theater. The downstairs exterior has stone facing and a separate entrance, with French doors. The sunny upstairs of the house has a very private, west-facing rear sundeck in which the decking was replaced in 2024. Recent other improvements include: 2020 Harman pellet stove, installation of NEST smart thermostats, new hardwood French front doors (2023), new wood siding and freshly stained 2024, front yard regraded. The school district consists of Sunderland Elementary School and Burr and Burton Academy in Manchester.
Welcome to this charming Cape style home, nestled on a serene, groomed 2.6-acre wooded lot with winter views of Mt. Equinox. With a spacious detached garage and additional shed/barn, this property has been meticulously maintained and updated. Move-in ready with multiple upgrades, including new appliances, updated bathrooms, fresh interior paint throughout, new carpeting/flooring and a Tesla PowerWall for whole-house backup power. Step inside to the kitchen with new stainless steel appliances, updated flooring and eat-in area. The kitchen flows into an inviting living/ family room with wide pine floors, exposed beams and wood stove. The first floor has a comfortable bedroom and a versatile additional room that can serve as a home office or guest space. An updated 3/4 bathroom completes this level for added convenience. Upstairs, is a spacious primary bedroom retreat and additional bedroom and full bathroom. The lower level is an immaculate, dry walkout basement filled with natural light. Outside, enjoy the updated wraparound deck overlooking a private backyard with a stream offering ample acreage for recreational activities. The large 24x36 detached garage with engineered trusses, Alaskan slab and heavy duty workbench provides abundant space for your vehicles, equipment and workshop. Stairs lead to a 12x36 second-floor; this versatile space could easily serve as extra storage or exercise/ hobby space. This turn key home is centrally located to all Vermont has to offer!
© 2024 Northern New England Real Estate Network, Inc. All rights reserved. This information is deemed reliable but not guaranteed. The data relating to real estate for sale on this web site comes in part from the IDX Program of NNEREN. Subject to errors, omissions, prior sale, change or withdrawal without notice.






