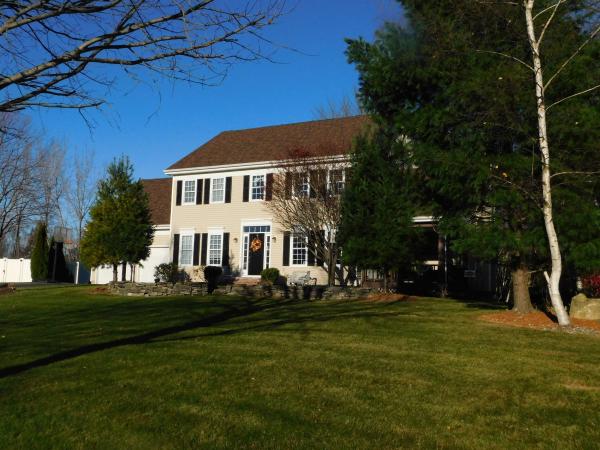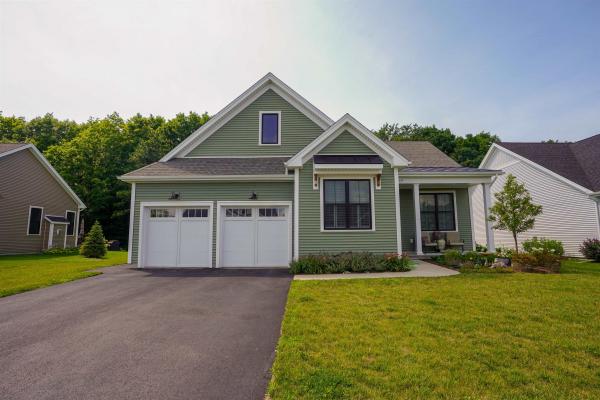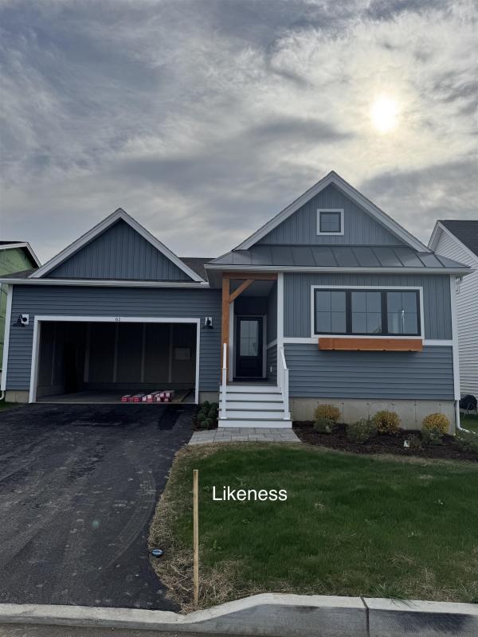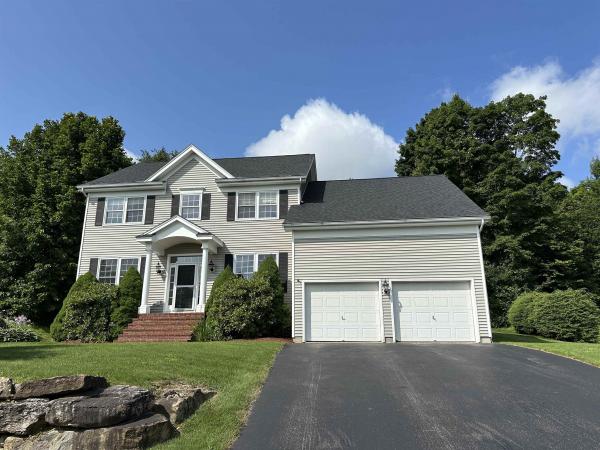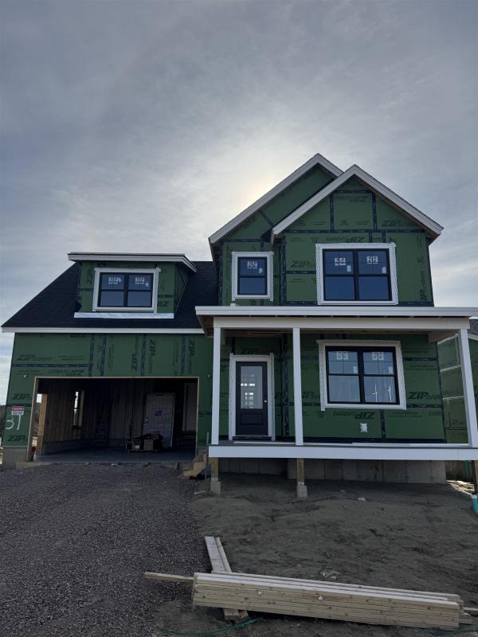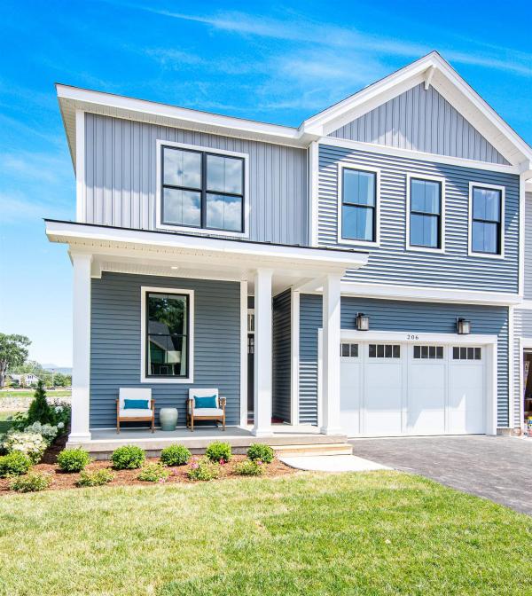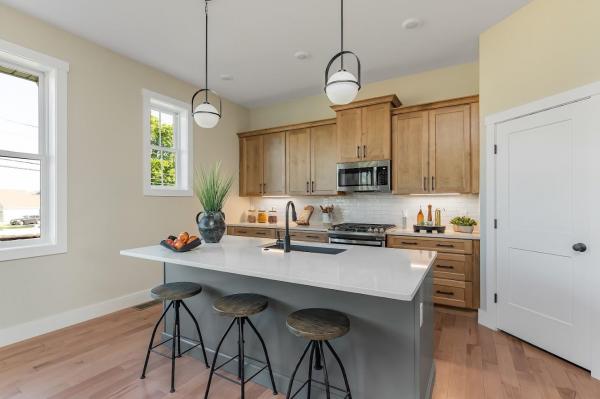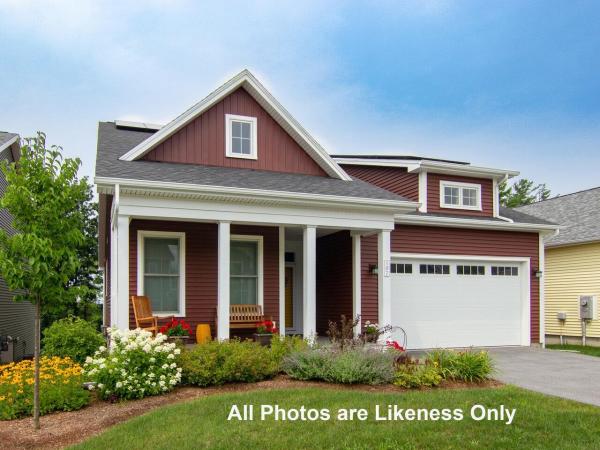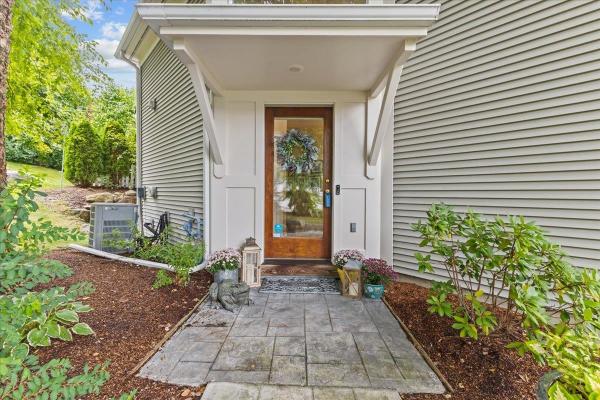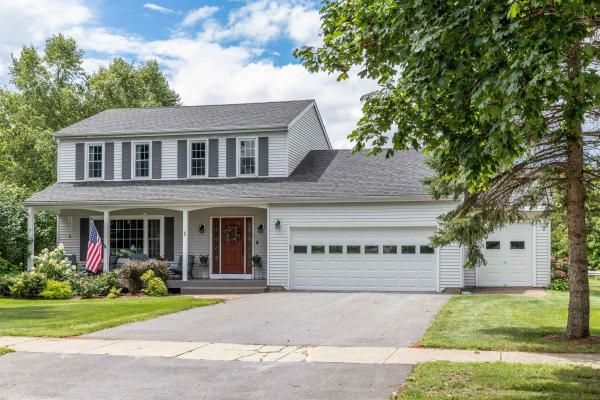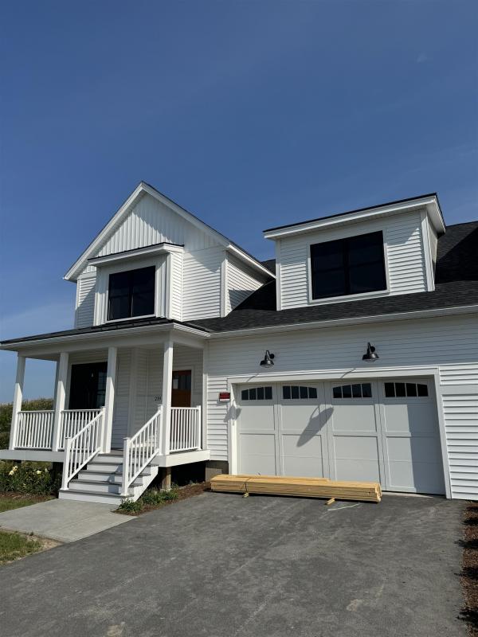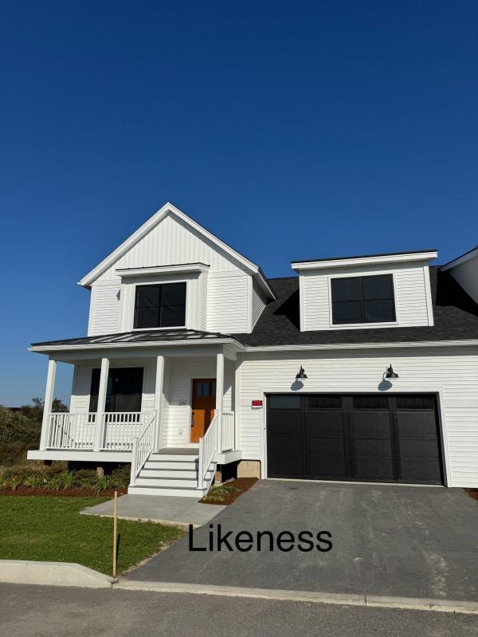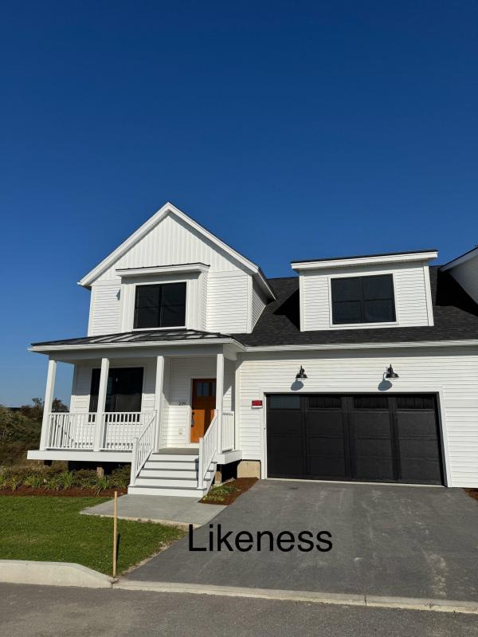Top of the Hill Colonial ready for the new owners... It is late in the year, but fall is still in the air and you may own your new Brennan Woods home in time for the holidays 2024. Our home is recessed from the road with a stone wall and terraced lawn. The property has a private back yard which borders association common land and just over the hill to the pool/ tennis/ basketball court. Features include; an open floorplan, wood fireplace, formal dining room and mixed use living areas. There is a wonderful covered porch giving both afternoon sunshine and shaded areas. The upper level has 3 bedrooms including the primary ensuite with both shower and a soaking tub and walk-in closet. A Japanese maple provides just the right amount of privacy and filtered sunlight to the owners. A bonus room, shared bathroom, laundry, and hallway closet complete this level. A full basement with partial finish, much storage space and a younger gas warm air furnace to complete the home. Other amenities include: an oversized 2 bay garage with stairs to the basement, raised garden beds and a shed with covered storage and loft. Come take a look, it's a little bit country in Brennan Woods. Please note: The owner is a Realtor/Appraiser, licensed in the State of Vermont. Delayed showings begin on Monday 18th.
Price Improved! Experience luxury and convenience in this nearly new carriage home located in the sought-after Kwiniaska Ridge community. This beautiful 2 bedroom, 2 full bath residence boasts an open floor plan, large windows, and soaring 10-foot ceilings, creating a bright and airy atmosphere. Enjoy a maintenance-free lifestyle with the HOA taking care of snow removal, leaf collection, and lawn care, allowing you to focus on personalizing the existing perennial beds. Nestled against preserved woods, this home offers unparalleled peace and privacy. Golf enthusiasts will appreciate the close proximity to Kwiniaska Golf Course, just across Spear Street. The partially finished basement adds valuable living space and features a brand new bathroom complete with a tile shower and heated tile floors. Very close to Shelburne's wonderful amenities. Just 15 minutes to all that Burlington has to offer, including BTV airport, UVM Medical Center and numerous shops & restaurants. Seller is a licensed Agent Don't miss this gem Open Houses Thursday 9/19 5-7pm & Sunday 9/22 1-3 pm
Our Shire floorplan is true single level living and offers a beautifully appointed 3 Bedroom home with included full home AC, quartz countertops, fireplace, and luxury upgrades throughout. Extensive energy efficiency upgrades included; R-33 Walls, R-60 ceiling, insulated basements, state of the art hybrid furnace system, and solar ready. Need additional living space? Finish the 9' ceiling height basement! Owned lot, not a carriage home...put up a fence, have a shed, plant extensive gardens, you name it, the flexibility is yours! Welcome to Edgewood Estates first phase of our exclusive single family homes and experience true craftsmanship by award winning builder. Located on true single family lots, these homes are conveniently located between Dorset St and Hinesburg Road, Edgewood offers the ultimate in convenience coupled with privacy and extensive access to city services and 1-89. Broker owned.
Wonderful 4 bedroom, 2.5 bath Colonial in immaculate condition! Located in highly desirable Brennan Woods on a quiet cul-de-sac w/neighborhood pool and tennis & Basketball courts. Home features 9 ft ceilings on the 1st floor, grand 2 story foyer w/arched doorways to the formal Living & Dining Rooms. 1st fl office. A kitchen sure to delight thef amily chef w/center island, abundance of cabinets & counter top space, large pantry, tile back splash and sunny dinette area open to a cozy family room w/gas fireplace for cold winter nights. a Primary suite w/2 walk-in closets and full bath with soaking tub & separate shower. A dedicated second floor laundry room. Home sits on a nicely landscaped lot with an assortment of perennials, shrubs & trees, 2 small stone walls & a stone patio and backs up to wooded common area. Freshly painted. Roof is six years old.
Meticulous and well-appointed cape in established South Burlington neighborhood awaits a new owner. Get ready to enjoy a beautiful and updated home on lot adjacent to paths and preserved land. Enjoy coffee on the Trex deck looking at stormwater pond and open space with a full fence for dogs or recreation. Kitchen offers ample white cabinets and decorative bead board with large island for gathering and plus separate coffee station. Dining room with loads of natural lights and sliders leading to deck for entertaining or enjoying morning quiet. Enjoy the gas fireplace and gleaming hardwood oak floors in the welcoming family room. Large primary suite on first floor offers oversized shower, jetted tub and walk in closet. Office or den found off French doors provides work or relax space. Upstairs you'll find three addition bedrooms and enormous bonus room for extra fun, teenagers or guests. Practice wood working or other crafts in large work shop and loads of shelving in basement. Or finish the space that has exterior access with Bilko door. Store your tools or equipment next to gardens at the edge of property. Located in what many kids would describe as the best Halloween neighborhood in town, with nature trails at the end of the street, and close to airport and great schools.
Welcome to Edgewood Estates and our exclusive single family homes. Phenomenal location and amazing Southern exposure and views! Luxury craftsmanship provided by award winning builder. Conveniently located between Dorset St and Hinesburg Road, Edgewood offers the ultimate in convenience coupled with privacy and extensive access to city services and 1-89. Our Saybrook floorplan is offers a very well appointed 3 Bedroom home with included full home AC, quartz countertops and luxury upgrades throughout. Need additional living space? Finish the 9' ceiling height basement! Owned lot, not a carriage home...put up a fence, have a shed, plant extensive gardens, you name it, the flexibility is yours! Foundation in as of listing date! Broker owned
Primary suite on the main level. 3 beds, 2.5 baths 10' ceilings w/ loads of natural light bring this home to you. Extremely energy efficient with a true HRV system included for indoor air quality. energy efficient windows. Hardwood flooring per plan, Tile floors per plan, 42" cabinets w/ easy glide doors and drawers. granite tops and GE kitchen appliances. Available NOW . Move in Dec. 2024.
BEAUTIFUL TOWN HOME FOR SALE / 10' ceilings w/ loads of natural light bring this home to you. Just minutes from the Lake, the museum, and downtown Burlington. Extremely energy efficient with a true HRV system included for indoor air quality. Anderson windows. Natural Gas fireplace, hardwood flooring per plan, Tile floors per plan, 42" cabinets w/ easy glide doors and drawers. Quartz countertops and GE profile kitchen appliances. AVAILABLE NOW!
Welcome to Hillside East-one of the first 100% fossil fuel and carbon free neighborhoods in the country brought to you by the team at O'Brien Brothers. Quality, energy efficient new construction that will be built to pursue both Energy Star and the U.S. Department of Energy's Zero Energy Ready Home (ZERH) certification, with a variety of models & high-end finishes to choose from. Every home offers a resiliency package including solar, Tesla Powerwalls for renewable energy storage, an EV car charger, plus carbon free heating and cooling via eco-friendly ducted electric heat pumps powered by Green Mountain Power's carbon free grid. The Trillium Farmhouse offers a smart, flexible floor plan with welcoming curb appeal! Easy one-level living with 2 bedrooms, 2 baths and the option to finish the lower level for an additional bedroom, bath and bonus room. The private rear deck is just off the family room, kitchen, and dining room. Relax, cook, and entertain in the large open kitchen with center Island with plenty of seating for all. Your new kitchen comes with granite or quartz counters, stainless steel appliances, and hardwood floors. The first-floor primary suite is expertly designed and appointed with a walk-in closet and soothing bathroom. The Trillium Farmhouse provides plenty of storage space including a two-car garage Located in Hillside at O'Brien Farm, convenient So Burlington location. Pricing subject to change. Photos likeness only.
This stunning 3-bedroom, 3-bath home in St George perfectly blends green living with modern comfort. Nestled in a private country neighborhood, it offers both tranquility and convenience. Just a short drive to Hinesburg or Shelburne Village, minutes from walking trails & Lake Iroquois to enjoy nature. The spacious layout features a large family room filled with natural light, cathedral ceilings, & a cozy gas fireplace, creating an inviting atmosphere for relaxation and gatherings. Updated kitchen with breakfast bar flows into your dining room with access to your rear deck. Beautiful maple hardwood floors flow throughout, complemented by charming cedar siding that enhances the exterior's aesthetic. This house was built with intention! Enjoy outdoor living on the covered front porch or the expansive back deck, perfect for entertaining or unwinding in nature. A versatile first-floor office or den provides the ideal space for work or study. Enjoy your cozy reading nook featuring pellet stove for those chilly Vermont nights. Primary suite upstairs serves as a serene oasis, boasting dual walk-in closets, comfortable sitting area for relaxation and ensuite bath. Two additional spacious bedrooms, each with walk-in closets, ensure plenty of room for family or guests. This home is not just a place to live; it’s a retreat that embodies the principles of green living while providing all the modern conveniences you need in a peaceful, private setting.
This unique Glen Eagles townhouse is centrally located in the Vermont National Golf Course neighborhood and provides phenomenal sunrises as well as fabulous views of Mt. Mansfield and Camel's Hump. As you enter this home you will find three levels of living. On the main level you will find a large living room featuring gas fireplace, hardwood floors and Mountain views. The living room leads to the open concept kitchen and den. The kitchen features a breakfast bar, stainless steel appliances and abundance of storage and cabinet space. Just of the kitchen is the cozy den with hardwood floors and plenty of natural light from the windows as well as the door leading to the home's very private stone patio. As you head upstairs you will find three of the home's four bedrooms. The primary bedroom features a full bath as well as a large walk-in closet. The second floor has two spacious additional guest bedrooms, a full guest bath and the home's laundry. As you head back downstairs, on the lower level you will find the home's fourth bedroom as well as its own 3/4 bath which makes a great space for in-laws and other guests. The home has an oversized two car garage with separate storage area. This home is just a short walk to the amenities of Vermont National, a short distance to bike and walking trails and only a short drive to BTV Airport, UVM Medical Center and Downtown Burlington. A great home and a must see.
Welcome to a truly exceptional residence nestled in one of South Burlington’s most desirable neighborhoods -Oak Creek. A meticulously crafted home that exudes elegance and style. From the moment you arrive, you are greeted by a delightful front porch, an idyllic setting for morning coffee, diving into a good book, or taking in the tranquility of your surroundings. Step inside to discover a living space where every detail has been thoughtfully curated. Hardwood flooring flows seamlessly throughout the home, adding warmth & sophistication to each room. The heart of the home is the gourmet kitchen highlighting a dual fuel range, custom cabinetry and breakfast bar. Family room leads to a generous deck and outdoor living. Highlights include updates throughout, a primary ensuite, mini-splits, expansive versatile finished basement space with laundry room and storage. Beautifully landscaped and meticulously maintained grounds feature vibrant perennial gardens that bloom throughout the season. For those in need of extra storage, the two-car garage comes with an additional bay, providing ample space for golf cart, equipment or recreational gear. Adventure awaits just beyond your doorstep, with easy access to golfing, skiing, hiking, biking trails and more. Prime location offering the ultimate in convenience. Corner lot. Minutes to Lake Champlain, downtown Burlington, airport, UVM Medical Center, and area colleges and schools. Close to all the amenities & services. This home has it all!
Views, great location, private backyard and quality new construction all in one package are now available at the Townhomes of Edgewood! Enjoy a professionally designed home with first floor main bedroom/ bath, large open floor plan, and three additional bedrooms upstairs! The fourth bedroom upstairs can be used for a work from home office or kids play-room. Need more living space? Finish the large basement with bright lookout garden style windows! Roughed in bath included. Enjoy summer evenings from your covered front porch or large elevated deck off the rear. Includes AC, quartz top in the kitchen, fireplace, and quality finishes throughout. Broker owned. Completed and furnished model available for showings by appt. Photos of completed model. Broker owned.
Views, great location, private backyard and quality new construction all in one package are now available at the Townhomes of Edgewood! Enjoy a professionally designed home with first floor main bedroom/ bath, large open floor plan, and three additional bedrooms upstairs! The fourth bedroom upstairs can be used for a work from home office or kids play-room. Need more living space? Finish the large basement with bright lookout garden style windows! Roughed in bath included. Enjoy summer evenings from your covered front porch or large elevated deck off the rear. Includes AC, quartz top in the kitchen, fireplace, and quality finishes throughout. Broker owned. Completed and furnished model available for showings by appt. Photos of completed model. Broker owned.
Views, great location, private backyard and quality new construction all in one package are now available at the Townhomes of Edgewood! Enjoy a professionally designed home with first floor main bedroom/ bath, large open floor plan, and three additional bedrooms upstairs! The fourth bedroom upstairs can be used for a work from home office or kids play-room. Need more living space? Finish the large basement with bright lookout garden style windows! Roughed in bath included. Enjoy summer evenings from your covered front porch or large elevated deck off the rear. Includes AC, quartz top in the kitchen, fireplace, and quality finishes throughout. Broker owned. Completed and furnished model available for showings by appt. Photos of completed model. Broker owned.
Step inside this beautifully renovated home in the sought-after neighborhood of Village at Dorset Park. This 3 bed, 2.5 bath home is turnkey, has elegant finishings throughout and is ready for the next owners. The brand new kitchen features shaker style cabinets, quartz countertops, a tile backsplash, oversized island and brand new stainless steel appliances. The kitchen opens up to the dining space which has a built-in buffet with beverage fridge. Around the corner, the light filled living room is highlighted by the cathedral ceilings and wood fireplace. A sliding door leads to an outdoor patio space giving the perfect place for your morning coffee. There is a first floor primary suite with a walk in closet and private bath which includes a double sink vanity and custom tiled shower. On the first floor, you’ll also find a convenient half bath and laundry area. Upstairs you’ll find an office/study, 2 additional bedrooms and a full bath. Brand new hardwood flooring throughout the first level and all new carpeting on the second level. Unfinished basement offers lots of storage. Two car garage. Brand new combi furnace (heat and hot water), all new siding and windows, and the roof was new a few years ago. Located near nature trails, shopping, restaurants, golfing, bike path, parks and more! Association access to the pool, clubhouse and tennis courts. Seller is a licensed Realtor.
© 2024 Northern New England Real Estate Network, Inc. All rights reserved. This information is deemed reliable but not guaranteed. The data relating to real estate for sale on this web site comes in part from the IDX Program of NNEREN. Subject to errors, omissions, prior sale, change or withdrawal without notice.


