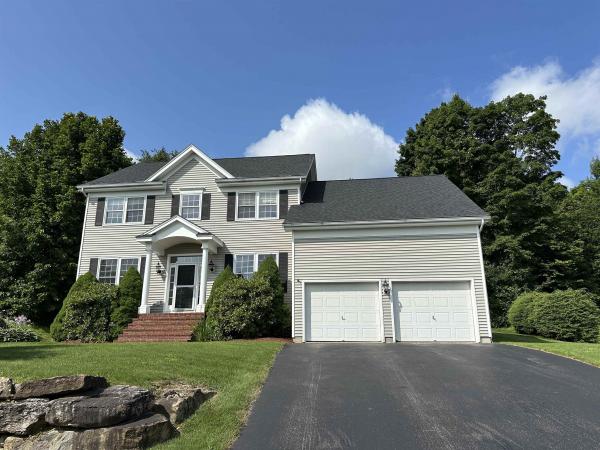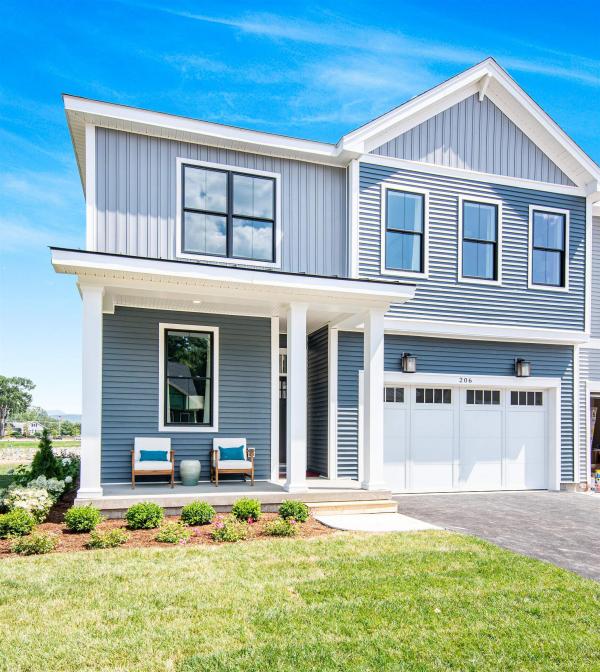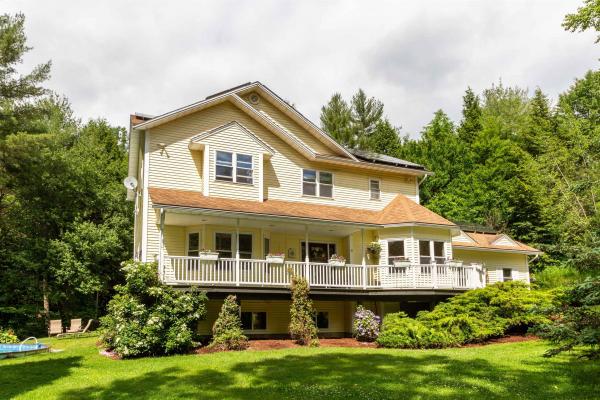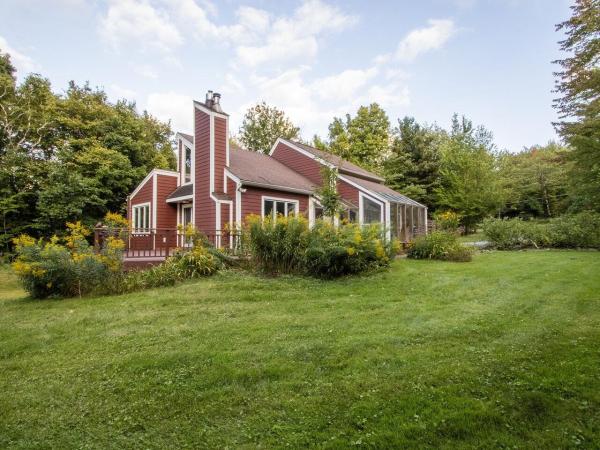Wonderful 4 bedroom, 2.5 bath Colonial in immaculate condition! Located in highly desirable Brennan Woods on a quiet cul-de-sac w/neighborhood pool and tennis & Basketball courts. Home features 9 ft ceilings on the 1st floor, grand 2 story foyer w/arched doorways to the formal Living & Dining Rooms. 1st fl office. A kitchen sure to delight thef amily chef w/center island, abundance of cabinets & counter top space, large pantry, tile back splash and sunny dinette area open to a cozy family room w/gas fireplace for cold winter nights. a Primary suite w/2 walk-in closets and full bath with soaking tub & separate shower. A dedicated second floor laundry room. Home sits on a nicely landscaped lot with an assortment of perennials, shrubs & trees, 2 small stone walls & a stone patio and backs up to wooded common area. Freshly painted. Roof is six years old.
Primary suite on the main level. 3 beds, 2.5 baths 10' ceilings w/ loads of natural light bring this home to you. Extremely energy efficient with a true HRV system included for indoor air quality. energy efficient windows. Hardwood flooring per plan, Tile floors per plan, 42" cabinets w/ easy glide doors and drawers. granite tops and GE kitchen appliances. Available NOW . Move in Dec. 2024.
Tucked away on a private drive, this wonderful 3 bedroom home on 4.76 acres of land could be your new wooded oasis! A large front porch offers the perfect spot to enjoy your morning coffee. Just inside, the cozy living room includes a propane fireplace, bay windows and easy access to your kitchen & dining room - a great setup for entertaining. The inviting dining room is filled with light from the large windows & slider to your back deck. The kitchen offers beautiful cherry cabinetry, granite countertops, a cooktop on the center island and a stainless steel warming drawer for easy mealtime prep. Also on the main level is an office, bathroom and a mudroom with built-in cubby storage. Upstairs you’ll find 3 bedrooms & 2 bathrooms including a primary suite with a walk-in closet and en suite full bathroom with double vanity, large tub surrounded by windows and separate shower. Your walkout basement has tons of extra living space for multi-use, access to your 2-car garage and a large sliding door leading you straight to your pool. During the warmer months, relax on your back deck to the soothing sound of the brook behind your home. You and your guests will love the unique fire pit surrounded by swinging benches with serene views of the brook just beyond. An exceptional location for anyone who wants privacy, while still being close to many local amenities. Just 5 minutes to I-89, 10 minutes to schools & 15 minutes to Burlington!
This expansive end-unit townhome in Williston offers the comfort and privacy of a single-family home with 3 bedrooms, 4 baths, and finished walkout lower level. The main level features beautiful hardwood floors and high ceilings, living room with a gas fireplace, office, laundry/mudroom, plus screened porch overlooking the woods. The chef of the home will appreciate the gourmet kitchen with granite counters and center island. Retreat to the convenient first-floor primary suite featuring a walk-in closet and luxurious 5-piece bath with jetted tub and separate shower. Upstairs, two large bedrooms and full bath provide privacy for guests. The lower level is perfect for entertaining, with a family/theater room, half bath, craft/sewing area, and large rec room. Step outside to a private stone patio and enjoy additional outdoor space with steps to a second patio off the porch and side of building - ideal spots to relax in the warmer months. Enjoy ample storage throughout including a 2-car garage. Situated at the end of a cul-de-sac surrounded by wooded common land, this home offers a peaceful yet convenient location with easy access to the bike path, nature trails, golf, shopping, restaurants, and I-89.
COMPLETE TRANSFORMATION FINALIZED on this beautiful 4-bed, 2-bath home in Williston, where modern elegance meets serene country living. Recently renovated with extensive upgrades inside and out, this sleek home sits on 2 acres of peaceful, open land, offering a perfect blend of tranquility and convenience. Located just minutes from I-89, Williston Central School, scenic walking and biking paths, and the vibrant Tafts Corners area with its abundance of shopping, dining, and activities. As you step inside, an expanded entryway w/ high ceilings throughout sets the tone for the inviting open floor plan. The chef’s kitchen boasts new SS appliances, ample cabinetry, a tile backsplash, and a beverage fridge, while the dining and living areas feature large glass doors that fill the space with natural light and provide direct access to a wraparound deck, perfect for outdoor dining and relaxation. The living room is highlighted by a stunning propane fireplace w/ a new brick and wood mantle. The main floor also includes a convenient laundry room, a tastefully updated bathroom w/ a new vanity and fixtures, and a luxurious master suite with dual closets, deck access, and a fully renovated master bath. Three additional spacious bedrooms complete the main floor. The basement, fully gutted and ready for your customization, offers the potential to be transformed into an in-law suite or apartment. Don't miss the opportunity to own this fully redesigned gem in the heart of Chittenden County!
In one of the premier neighborhoods of Williston, VT find this beautifully remodeled home! From the manicured lawns, to the refinished flooring, kitchen updates, high end heating system, trex deck, baths, & more! Enter through the front door & you're immediately greeted by the sunlit interior, the bright refinished oak floors throughout the main level, & the Serpentine custom counter tops. The kitchen is custom with a full package of high end Monogram Appliances complete with stove hood, dual fuel stove for greater cooking control, island prep sink, a plethora of countertops, & many windows. As you're at the sink you can look out to the backyard & you'll even catch a view of the Green Mountains! The kitchen opens to the living room, with it's natural light and open with an electric insert fireplace, built in cabinets, & wood paneled ceiling. On the other side of the house, find an updated tiled full bath, 3 spacious bedrooms all with large closets & ceiling fans, with a primary suite with updated 3/4 bath. The lower level has a large, also bright, family room, an office or 4th bedroom, & a utility area with washer/dryer, & 1/2 bath. In the garage you'll find good storage & second refrigerator along with the gas Laars Boiler. Minutes to Taft Corners shopping. 10 min to Williston Golf Club and The Essex Experience. 15 min to Burlington's Church St, & Lake Champlain. 30-60 min to to top ski resorts. Visit Today!
This home is far from cookie-cutter. If you've been looking for a special home with lots of charm and an interesting floor plan, here it is - you're welcome! Set on 1.26 acres with a mix of sun and shade, you will have tons of room for gardening, recreating, and watching wildlife, all while enjoying peek-through views and sunsets to the northwest. This dead-end street makes for low-traffic and peaceful seclusion, all while being just minutes to Williston amenities and Interstate 89. Enjoy evenings on the wrap-around deck, or cool rainy days in the bright sunroom. Inside, you are immediately wowed by vaulted ceilings with exposed beams and clerestory windows. An abundance of windows makes for a light and airy space - who doesn't love listening to the wind blowing through the trees? The flexible floor plan has plenty of space for multiple dining and living spaces. Cozy up in the sunken living room with gas fireplace - cool days are coming! The kitchen is centrally located so you can chat with family or guests wherever they are in the home. Two of the bedrooms, a full bath, and half bath are on the first floor, while the primary suite is tucked away upstairs for a loft-like feel. Multiple mini-splits keep you cool in warmer months, and you'll love the heated garage in cooler months! The lower level of the home adds even more space should you need it, and is ready for someone to customize it to their needs. You don't find homes like this often!
© 2024 Northern New England Real Estate Network, Inc. All rights reserved. This information is deemed reliable but not guaranteed. The data relating to real estate for sale on this web site comes in part from the IDX Program of NNEREN. Subject to errors, omissions, prior sale, change or withdrawal without notice.









