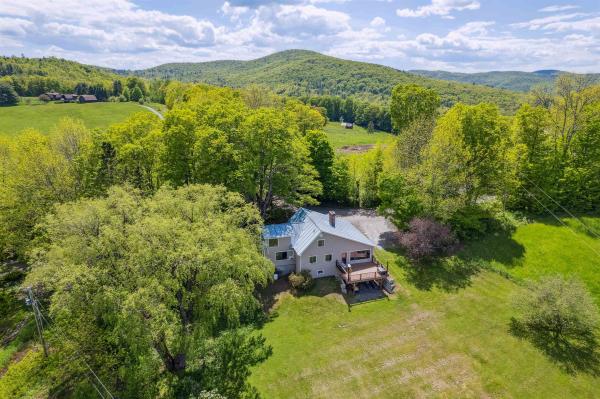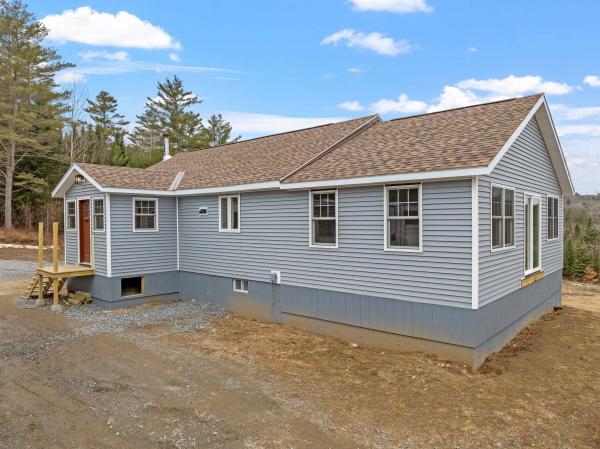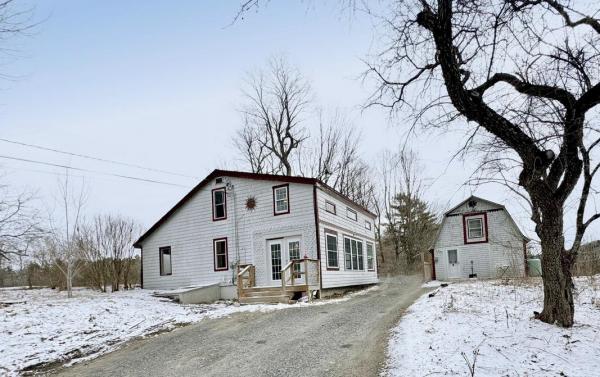Wake up to a stunning pastoral mountain view that makes your morning coffee on the composite deck feel extra special. This 4-bedroom, 2-bath home is perfect for a family, a second home, single-level living, or anyone looking for a peaceful escape. The main level offers a comfortable layout, while a full walkout basement—partially finished beneath the living room—adds extra usable space. You'll find two dedicated storage rooms, a workshop/utility area, and a converted garage currently used for wood storage. The cozy Rumford fireplace features three flues and, while the primary heat source is hot water baseboard from the oil-fired boiler, the fireplace brings warmth and ambiance throughout the colder months. The main bedroom, conveniently located off the kitchen, includes an en-suite bath. A second bathroom and separate laundry is also off the kitchen. Upstairs, you’ll find three additional bedrooms or flexible spaces—ideal for an office, craft room, or guest space. Generously sized with great natural light, two of these rooms (plus the primary) offer sweeping views of the distant mountain ranges. Be sure to check out the virtual staging for inspiration on how to make this peaceful retreat your own! Starlink provides high speed internet.
OPEN HOUSE POSTPONED UNTIL SUNDAY, MARCH 30TH FROM 10AM-11AM DUE TO WEATHER! Welcome to 212 Chelsea Road in Corinth, VT, a fully remodeled 3-bedroom, 2-bathroom home on +/- 4 acres in a peaceful country setting. Thoughtfully updated from the ground up, this home features brand-new plumbing, an updated electrical panel, new windows throughout, and brand-new roof and siding. Efficient heating includes a MESys Pellet Boiler system, radiant floor heating, and a heat pump water heater. The sellers have added 448 sq. ft. of additional living space, currently a three-season porch, ready to be converted into year-round living with radiant heat setup. The kitchen is equipped with modern appliances, including a new refrigerator, propane stove/oven, washer, and dryer. Outside, a detached two-car garage offers storage, with an underground conduit in place to run power to the barn/garden shed. A frost-free hydrant with running water is also installed. The property includes state-approved plans for a 4-bedroom septic upgrade, offering future expansion potential. While landscaping has been delayed due to weather, all trim work and porches will be completed before closing. This move-in-ready home offers modern efficiency and country charm—schedule a showing today!
Nestled on a spacious 5.06-acre parcel in the scenic town of Corinth, VT, this inviting Ranch-style home offers the perfect blend of comfort and convenience. Featuring a covered porch, a two-car attached garage, and a paved driveway, this property provides both charm and practicality. Inside, you'll find an open-concept kitchen, dining, and living area, perfect for entertaining or relaxing. The home includes two cozy bedrooms, each connected by a Jack-and-Jill bathroom, as well as a convenient half bath with laundry. Additional highlights include an automatic standby generator, a full basement which includes a bonus room for office space, craft room, etc. This basement provides ample storage, and an outside storage shed for even more space. With an open parcel of land, this property offers plenty of room for outdoor activity.
Welcome to 405 Cross Road, a charming and naturally light filled home. On the main floor you will find a large open concept kitchen/dining room with new appliances, ample counter space, maple floors and bright natural light. The kitchen and dining area opens up to the living room which has a small deck off of the front. On the main floor you will also find a large den or office space and a full bathroom with laundry. To complete the main floor there is a large mudroom with great storage space. Upstairs there are two bedrooms, one is large and open with great natural light. The detached barn which was converted into a rental until offers an open concept main floor with a kitchen, dining and living room as well as a full bathroom. Upstairs is a large open bedroom. This rental unit has a great rental history. The outside space has a plenty to offer with land on both sides of Cross Road, both sides newly fenced in for animals. This property is conveniently located only minutes to the center of Bradford with quick access to groceries, pharmacies, schools and restaurants and just a short drive to the Hanover area. Join us for an open house 4/11 from 4:30-6:30pm or 4/12 from 10:00am-12:00pm.
New tiedowns, skirting and brand new furnace! Nestled on over 4.5 acres of recently subdivided land, this charming mobile home offers a peaceful retreat with mountain views. Featuring 4 spacious bedrooms and 2.5 baths, there's plenty of room to grow and thrive. A dedicated office space provides the perfect spot for remote work or creative projects. Freshly painted throughout, the home exudes a warm and inviting atmosphere. The pellet stove adds a cozy element to the living area, perfect for those cooler evenings. Enjoy the serenity of your expansive lot while being welcomed by friendly new neighbors. With ample outdoor space, this property offers endless possibilities for gardening, recreation, or simply enjoying the stunning natural surroundings.
© 2025 Northern New England Real Estate Network, Inc. All rights reserved. This information is deemed reliable but not guaranteed. The data relating to real estate for sale on this web site comes in part from the IDX Program of NNEREN. Subject to errors, omissions, prior sale, change or withdrawal without notice.







