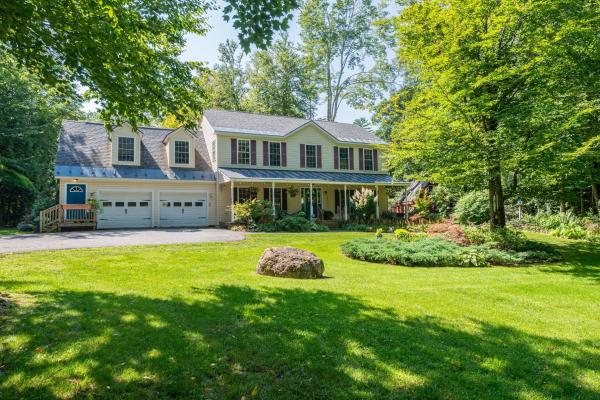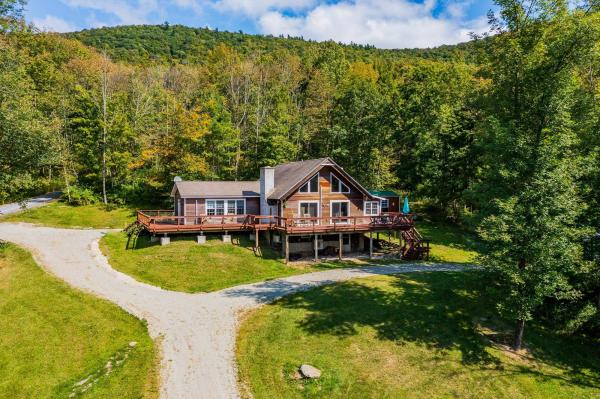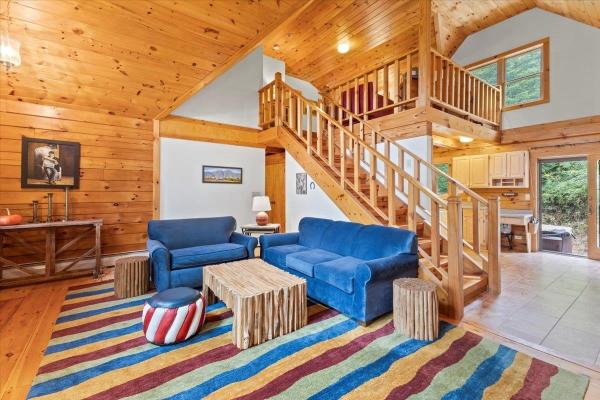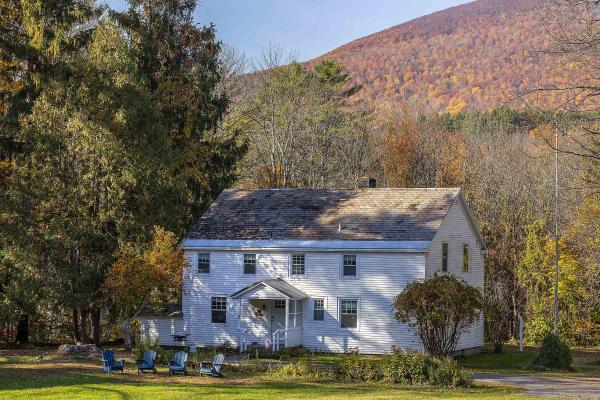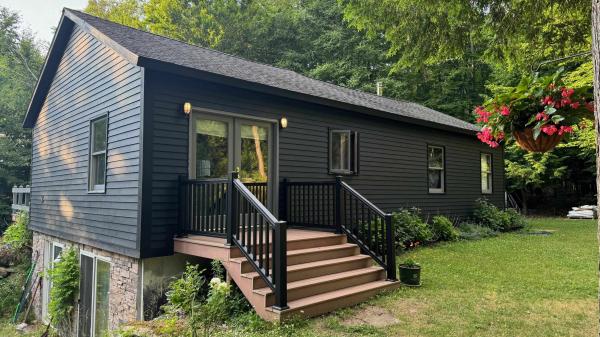Discover the perfect blend of homeownership and financial freedom with this incredible opportunity. This rare property comes with an income-generating apartment, allowing you to offset your mortgage, boost monthly cash flow and enhance your investment portfolio all while living in your dream home! Perched on the crest of Sunrise Lane, this beautiful residence offers a perfect blend of timeless charm and modern comfort. The heart of the home features a thoughtfully updated kitchen with sleek granite countertops, stainless steel appliances, and plenty of cabinet space—perfect for both everyday meals and gourmet cooking. Embrace the Vermont winters with a pellet stove that not only adds warmth but also enhances the cozy atmosphere of the living space.The second-floor primary suite is a sanctuary within a sanctuary, offering privacy and peaceful escape with modern amenities like an updated ensuite bathroom and generous closet space. Enjoy the convenience of a second-floor laundry room—another thoughtful update that makes daily life a little easier. The partially finished basement adds valuable living space to the home, offering rooms that can be used as a media room, home gym, office, or playroom. Gather with friends and family around the fire pit creating memories or wander through beautifully established gardens, bursting with perennial blooms and mature trees. Two barns and a shed offer plenty of extra space for equipment and hobbies.
Mountain Views! Encompassing 360 mountain views. Take in the natural surroundings while relaxing on expansive wrap around deck. Beautifully updated three bedroom, three bath home set on 3.70 Acres. The light filled main level features open kitchen, dining and living. The heated sunroom with a wall of new windows just enhances the views. Your choice of three main level bedrooms and two full baths. Or head up to the loft and have another living space, office or den with the third bath. This home has so much to offer! The lower level features a workshop, extra storage and a full walk out. Great for all your utility and storage needs. A nice one car garage allows even more storage. Don't miss this fabulous property. All the privacy you need with a wooded back yard and open meadow in the front. Call today! Don't let this sweet chalet slip away!
ABOVE THE BATTENKILL... As you head west on 313 from the village of Arlington and drive alongside the Battenkill, the essence of the Battenkill Valley captures you. This rare undeveloped river valley in Southern Vermont is the Vermont that many of us long for. After a leisurely six-mile drive and a left turn over the river, you arrive at the driveway leading to a Beaver Mountain Custom Log Home constructed in 2001. A primary ensuite bedroom on the main floor, a spacious kitchen, a dining area, and a bonus room/den are offered. The main floor living room with a wood-burning stove will become your favorite gathering space. The main floor also offers a laundry closet and a guest bathroom. Heading upstairs is another bedroom, a full bathroom, and an open den overlooking the great room. The oversized one-car garage offers abundant storage space. Close to Manchester, Bromley, and Stratton Mountain Resort. Saratoga and SPAC are just 45 minutes away. Partially furnished. Don't let this one get away!
In town, but tucked away on a 3.5 acre tree filled lot. A beautiful open yard with plenty of space for outdoor activities. This 1952 Center Hall Colonial is in excellent condition, loaded with charm. First floor encompasses a charming kitchen, dining room, living room, powder room, and study (or another overflow bedroom). Head to the 2nd floor to 4 corner bedrooms and a full bath. Outside you'll find a detached garage with room for one car parking. Don't hesitate on this well loved home. It won't last.
Find serenity in this beautiful home custom-built in 2001. Located on the outskirts of Arlington at the end of a town maintained road, next to forest trails. Stunning winter mountain views and inlaid hardwood floors throughout. Upon entering the foyer, the library welcomes you with pocket doors, built-in bookshelves, and a gas fireplace. Dramatic cathedral ceilings in the living room bring your attention to the wood-burning fireplace with bluestone hearth. Spacious dining room with dark wainscoting and a simple iron chandelier anchors this corner of the home. From the French doors step out onto the 3-season porch and adjacent Trex deck. Kitchen with handsome cabinetry, Stainless Steel fridge & dual-fuel range, and breakfast nook. First-floor laundry with half bath, close to the attached 2-car garage. Primary suite with walk-in closet, tiled shower & spa tub for ultimate relaxation, plus two guest bedrooms and a full bath. Walk-out lower level has a fabulous family room with parquet floor and Murphy bed... with a 3/4 bath nearby, it's perfect for guests. A workshop that dreams are made of (bring your own tools!) and generous storage spaces. Utilities include radiant heat, central air, Kohler stand-by generator, and owned Tesla solar system. Cable and fiber optic internet available. Outside, enjoy a fire pit, raised garden beds, and stacked stone wall along the driveway. A thoughtfully designed home ideal for anyone seeking a peaceful mountain retreat in a wonderful community.
Adjacent to the Green Mountain National Forest and just south of Manchester, this renovated post & beam home sits on 3.25 acres buffered by ample trees. This house is on a quiet, no-outlet road shared with only five other homes that is close to local walking/hiking/biking trails. Minutes from famous Kelley Stand Road and Roaring Branch River, you will find swimming holes, hiking paths and entry points to the Appalachian and Long Trails, Somerset Reservoir, and Grout Pond. This home offers 3 bedrooms with additional office, two and half baths, wood flooring, and open design floor plan with cozy pellet stove. Built in 1992, this home has a cathedral ceiling in the main room and has a lower level usable as a separate living space if desired. This downstairs space has been renovated to include a newly installed kitchenette (2022), large full bathroom, laundry, a bright bedroom with murphy bed and sliding doors, and family room set up for a home theater. The downstairs exterior has stone facing and a separate entrance, with French doors. The sunny upstairs of the house has a very private, west-facing rear sundeck in which the decking was replaced in 2024. Recent other improvements include: 2020 Harman pellet stove, installation of NEST smart thermostats, new hardwood French front doors (2023), new wood siding and freshly stained 2024, front yard regraded. The school district consists of Sunderland Elementary School and Burr and Burton Academy in Manchester.
This property is a rare find, offering unbeatable value at its price per square foot in today’s market, especially in a town as sought-after as this—don’t miss out on this incredible deal! Nestled at the end of a quiet cul-de-sac, this iconic turn-of-the-century Vermont farmhouse exudes timeless charm and character. With its signature clerestory windows, an architectural hallmark of its era, the home is bathed in natural light, highlighting the rustic beauty of its wood floors and spacious interiors. Boasting over 3,000 square feet, the main residence offers four bedrooms and two baths, while the lower-level in-law apartment, with its private entrance, adds two additional bedrooms and 1.5 baths. Rich in history, this farmhouse reflects the legacy of early 19th-century Vermont architecture, showcasing both form and function. The house sits on a serene .62-acre lot that provides privacy while being just minutes from Manchester center and a short drive to popular ski resorts like Stratton & Bromley. Owning this farmhouse means acquiring a piece of Vermont history, perfect for those seeking a home that balances architectural elegance with modern living.
© 2024 Northern New England Real Estate Network, Inc. All rights reserved. This information is deemed reliable but not guaranteed. The data relating to real estate for sale on this web site comes in part from the IDX Program of NNEREN. Subject to errors, omissions, prior sale, change or withdrawal without notice.


