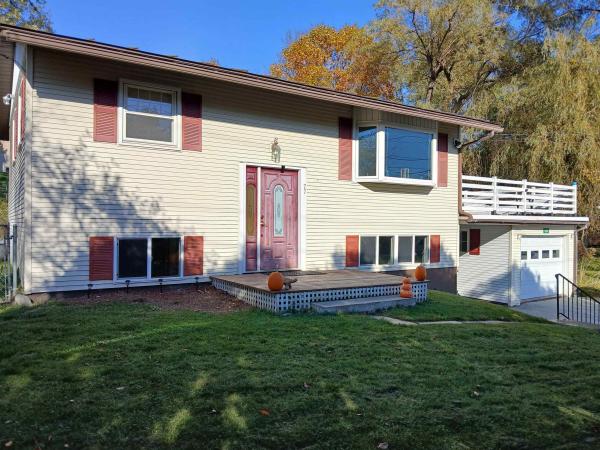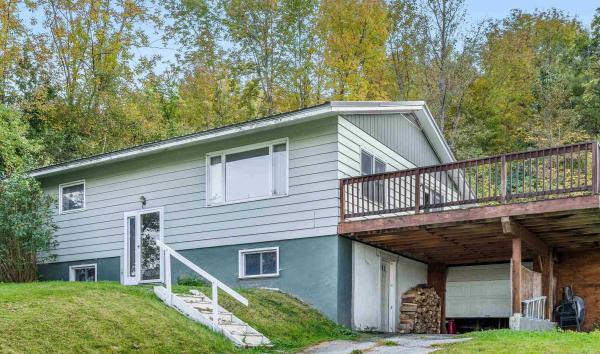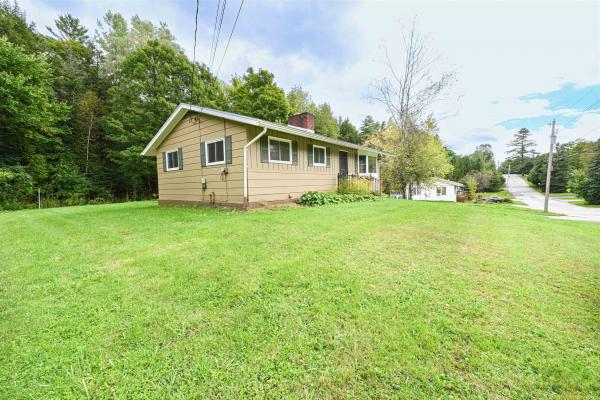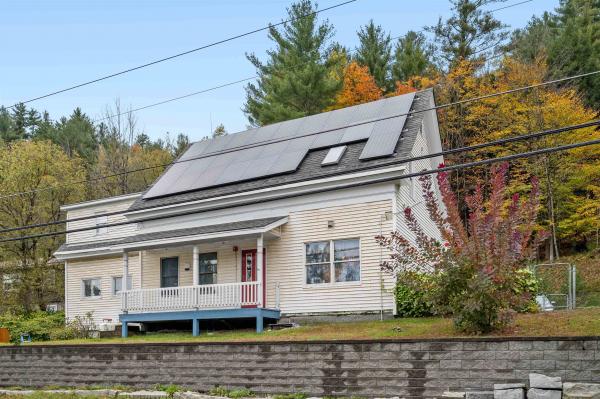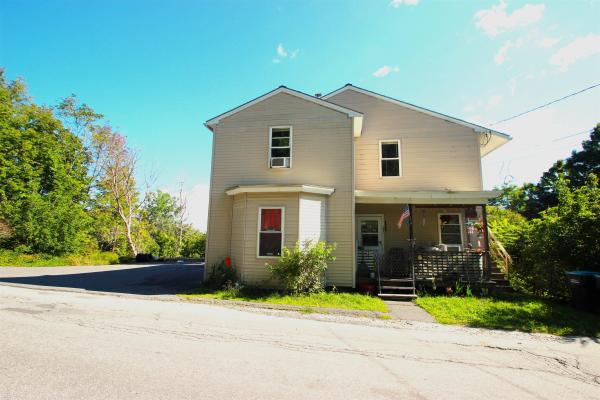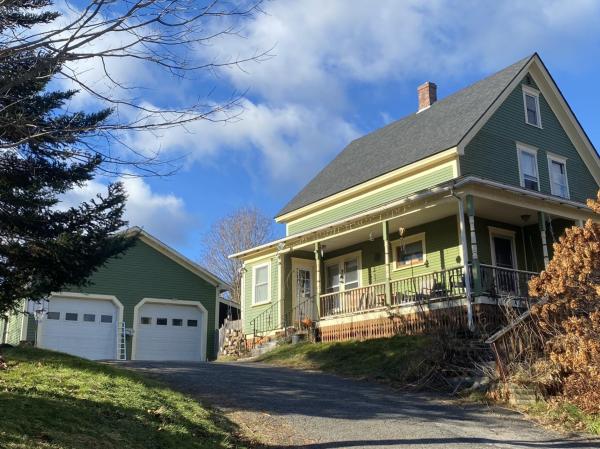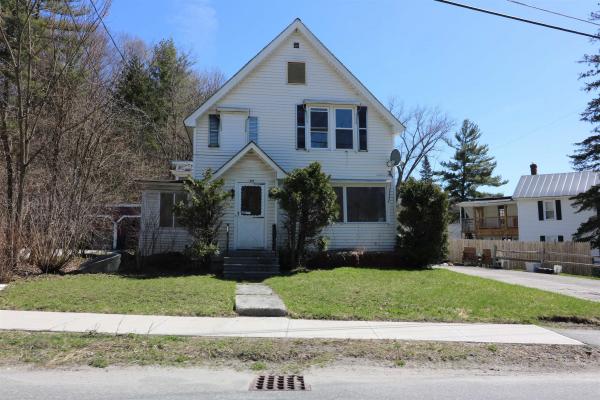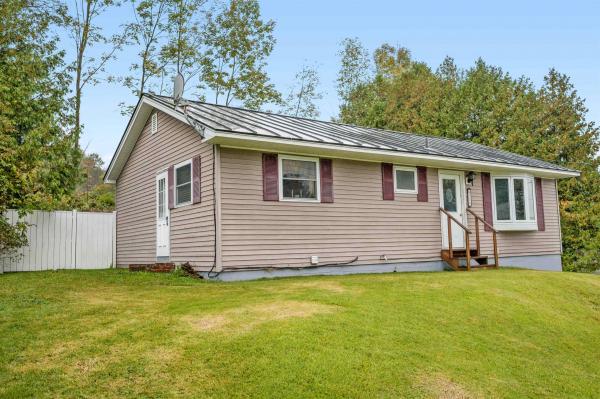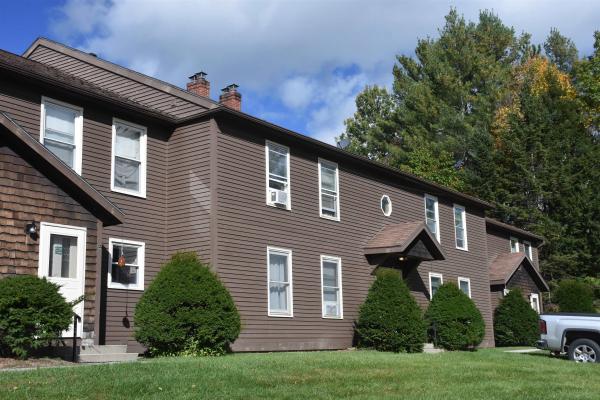Welcome to this lovely updated home in the sought-after Richardson Road Community situated on half an acre! The spacious kitchen, cozy breakfast nook and multiple walk-in closets are stand-outs in this home. The upper level light fixtures and ceiling fans have been tastefully updated and the lower level has newer flooring and a paint freshen up in the half bath. Out on the deck you'll find plenty of space for weekend gatherings and grillin' and chillin'. The spacious fenced-in backyard is perfect for safe outdoor play and the smaller fenced-in area is great for your four-legged friends. This home is sized just right and ready for the new owners to settle right in. You have heard, "this one won't last". Well THIS one won't last.
Tucked away in a peaceful neighborhood off Berlin Street, this charming split-level ranch offers the perfect blend of comfort and convenience. With three spacious bedrooms, a bright and airy kitchen/dining area, and a large living room featuring picture windows that frame stunning views, this home is both welcoming and functional. Just outside the kitchen, step onto an oversized deck, perfect for outdoor dining or relaxation, with easy access to a generously sized backyard. Below the deck, a carport includes a versatile workshop/storage area. The walkout basement adds extra partially finished living space with a bonus room, a large rec room, and a cozy woodstove. Ideally located with easy access to town and I-89, this property is a must-see. Join us for an open house this Saturday, 9/21 from 10 AM to 12 PM!
Welcome home! Located on a spacious corner lot in the coveted West Cobble Hill neighborhood, this well-loved property is now on the market and ready for its new story. This place has great curb appeal with many mature trees, beautiful perennial landscaping, an above ground pool and a new garage door. Inside you'll find the bright, airy and comfortable living room with a large bay window and plush carpeting. The accommodating eat-in kitchen boasts black granite counters, white cabinetry, new vinyl floors and more big and bright windows for all that natural light. Follow the gleaming hardwood floors down the hall to two bedrooms, a full tiled bathroom, and the entrance to the decking that leads to the above-ground pool! The pool is built into the deck, with a hot tub and steps down to the yard included. The backyard is expansive and private, with a stone patio, small kennel space outside the back garage door, and a shed for all your outdoor supplies. When you head back inside, the finished basement offers another family room with a beautiful Vermont Castings woodstove on a brick hearth. There are two other rooms with tons of potential - use one for a craft room, and the other as a bedroom. The choice is yours! The 3/4 bath downstairs is newly remodeled. Finally, the 2-car garage has direct access to the basement and backyard with a brand new wood-look vinyl door. This is a solid home in an excellent location - what are you waiting for?
Welcome to the Cape on Abbott Ave. A charming 3-bedroom, 1 bathroom Home on a .31-acre lot which includes lots 33/33.1/33.2. The large, fenced lot, deck and shed make for an ideal outdoor recreational space. The 1st floor gives that "I'm Home" feel with its large open kitchen with new dishwasher, abundance of natural light, 9-foot ceilings, hardwood and tiled floors that flow thru the living, dining and family rooms. A finished 18x13 bonus room is on the lower level just off the living room and can be used for whatever your imagination can come up with. The upper level has three bedrooms and a tastefully remodeled bathroom that includes tiled tub/shower walls and floor. Above the bedrooms is the open attic area currently storage that could be finished for more living space. The basement is full, unfinished and dry with a new on demand water heater and newer oil tank and tons of storage space. Showings start Saturday 11/02/2024
Welcome to this charming 2-bedroom, 1-bathroom ranch-style home that combines cozy comfort with classic elegance. Step inside to discover beautiful wood floors that flow throughout the open living spaces, creating a warm and inviting atmosphere. The centerpiece of the living area is a stunning wood fireplace, perfect for chilly evenings and adding a touch of rustic charm. The heart of the home features a well-maintained kitchen and a spacious dining area, ideal for family gatherings or intimate dinners. Both bedrooms are thoughtfully designed, offering ample closet space and natural light, ensuring a restful retreat. The bathroom is well-appointed, blending functionality with style. Outside, you'll find a delightful brick patio, ideal for outdoor entertaining or enjoying quiet moments in your private backyard. The property also boasts a generous 2-car garage, providing plenty of space for vehicles and additional storage. Situated in a friendly neighborhood with convenient access to local amenities, parks, and schools, this home is perfect for anyone looking to enjoy the comfort of ranch-style living with modern conveniences. Don’t miss the opportunity to make this charming property your own.
On a spacious 0.47-acre extra large lot, this charming Victorian home offers a blend of city convenience and country tranquility. Located within walking distance to Currier Park, where you can enjoy live concerts, yet set upon a private hillside, this property provides a peaceful retreat. The first floor features a classic kitchen with updated appliances, a vintage ceramic sink, and an open, airy feel. Two unique walk-through openings connect the kitchen seamlessly to the dining room, family room, and living room, with built-ins and large windows that flood the space with natural light. True to its Victorian charm, the home boasts a large front porch, back porch, and a cozy enclosed sun porch. Upstairs, you'll find three spacious bedrooms, a full bath, and a partially finished walk-up attic that could be transformed into a perfect studio space. With plenty of room for personalization and potential for expansion, this home invites you to make it your own.
Welcome to this historic landmark home perched above Washington Street, offering a blend of classic charm and modern updates. Set on 13+ acres of land, the property features beautifully landscaped gardens with raised beds, a patio, and a fenced yard perfect for outdoor enjoyment. Explore old logging road trails that weave through the acreage, and take advantage of plenty of parking for family and guests. No Vermont home would be complete without a generous mudroom and this one does not disappoint! With an attached bonus room that leads into the spacious country kitchen and dining area—a perfect spot for gatherings. The cozy living room, adjacent office, and additional bonus room create versatile living spaces, while the first-floor full bath and laundry room offer added convenience with easy access to the gardens. Upstairs, wide farmhouse stairs take you to three bedrooms, a dedicated office, and a full bath. Complemented by energy-efficient upgrades like solar panels, a heat pump hot water heater, spray foam insulation, and a newer boiler. This expansive property includes 3+ acres in Barre City and an adjoining 10 acres in Barre Town, offering endless possibilities. Don’t miss the open house on Saturday, 10/19, from 10 AM to 1 PM!
Looking for your next investment opportunity in Central Vermont? Look no further than this centrally located duplex! Unit 1 is located on the first floor, and unit 2 on the second. Both units are spacious, have great storage, and have the ability to have completely separate entrances. There is plenty of parking in the driveway for both residents, as well as guests, and the bottom unit has a lovely sunporch. Great rental history and well cared for through the years. This duplex is also listed as a multifamily property, MLS #5012899
Ready for a new home just in time for the holidays? Let me introduce you to 10 Beech Street. As you drive up to this home, you'll note it sits high up on the hill. Pull up the paved driveway and into the 24x36, two car detached garage. Don't want to have to clear snow off your car before heading out this winter? No need! From the covered front porch, enjoy a cup of cocoa or coffee while taking in the view. Add twinkling lights and enjoy the outdoor space day or night. Drop your coat and kick your boots off in the mud room... then come on in. Welcome to the spacious kitchen. Whether you enjoy cooking your family a home cooked meal, baking cookies or entertaining friends; the first floor with its separate dining area, cozy living room and 1/2 bath is a great space to do all the above. Upstairs is another bathroom, 2 bedrooms, the primary bedroom and a walk-in closet space near the attic stairs. Both the first floor and second floor feature hardwood floors. Take the stairs up one more level to the unfinished attic space, perfect for storing special items you want to access easily and keep dry. Take the interior stairs down to the basement and you'll find additional storage space, laundry and a 3/4 bath. Come spring, you'll be excited to find a fenced in space on the side of the home, perfect for pets or gardening and a fenced in backyard space for entertaining and for the kids to enjoy. Please join us for an Open House 11/16/2024 from 10-12. Showings begin after the open house.
This charming home in Barre City offers comfortable living with its 3 bedrooms and 1 bathroom. Situated on a 0.16-acre lot, the house features an inviting enclosed porch where you can relax and enjoy the outdoors. Inside, the kitchen boasts granite countertops and natural light. The exterior of the home is low maintenance, with vinyl siding and vinyl replacement windows. Additionally, there’s a detached garage on the property. What makes it even more appealing is that the garage includes a 2-bedroom, 1-bath rental unit above it. This provides an excellent opportunity for additional income or accommodating guests. The location is ideal, as the property is convenient for shopping, dining at local restaurants, and accessing the nearby hospital and interstate. Overall, this home offers a blend of comfort, practicality, and income potential.
Welcome home to this cozy 2-bedroom, 1.5-bath ranch, offering a perfect blend of comfort and opportunity. The open eat-in kitchen and dining area overlooks a private backyard, with sliding doors leading out to a spacious deck—ideal for summer BBQs and outdoor gatherings. The main level boasts a generous bedroom featuring a large walk-in closet, perfect for extra storage or versatile enough to convert into a den or home office. The bright, inviting living room is bathed in natural light, thanks to a large bay window, creating the perfect space to relax and unwind. A bathroom completes the upstairs, offering the convenience and ease of one-level living. The walk-out basement offers exciting possibilities! With direct entry, partially finished space, and French doors leading to a paved driveway, this area is ready to be transformed. Envision two additional bedrooms, or perhaps a bedroom and a cozy family room—whatever suits your lifestyle. You’ll also find laundry, a half-bath, and plenty of storage space. With its proximity to the interstate, you’ll enjoy easy access to both Burlington and Dartmouth, making this home a prime location for commuters or weekend adventures. Whether you’re looking for a quiet retreat or space to grow, this home is full of possibilities—just waiting for your personal touch!
First floor Garden-style condominium with direct-access garage bay and large, secure storage room below. Nicely-maintained with great afternoon sun and solar gain. Fully-equipped kitchen with plenty of cabinets and counter space. Adjacent dining area. Laminate flooring in main living areas, and carpeted bedrooms. Built-in shelving in living room for books, vases, photos and more. Covered deck is accessed from the living room through sliding doors, with enclosed shelved storage closet. Close to the Association's in-ground swimming pool and visitor parking, too. Extensive site restoration is planned, which will add a long term special assessment to the current Association dues. Estimates for total monthly liability of $400, including both. Includes 3.299% ownership interest appurtenant to said unit, set forth in Exhibit C of Declaration.
© 2024 Northern New England Real Estate Network, Inc. All rights reserved. This information is deemed reliable but not guaranteed. The data relating to real estate for sale on this web site comes in part from the IDX Program of NNEREN. Subject to errors, omissions, prior sale, change or withdrawal without notice.


