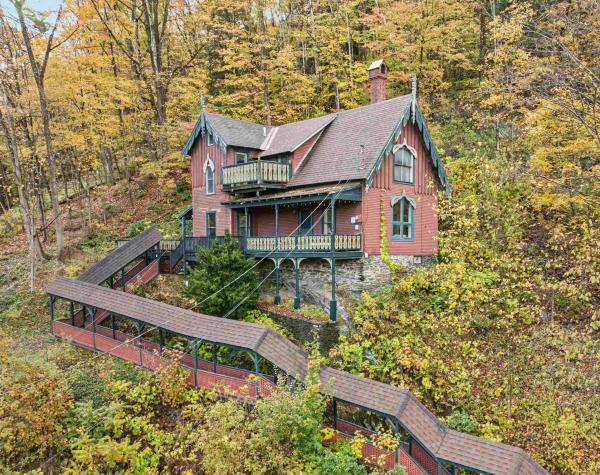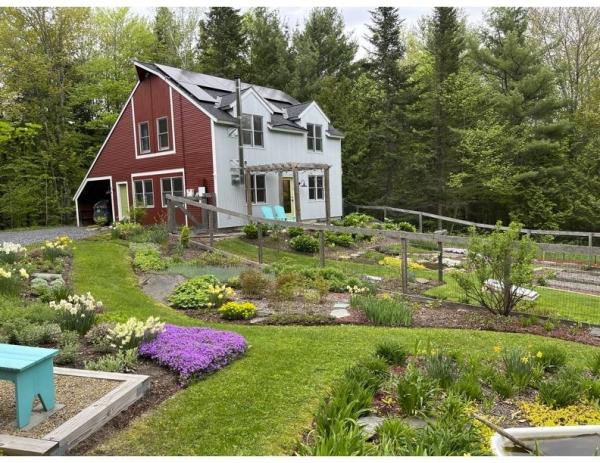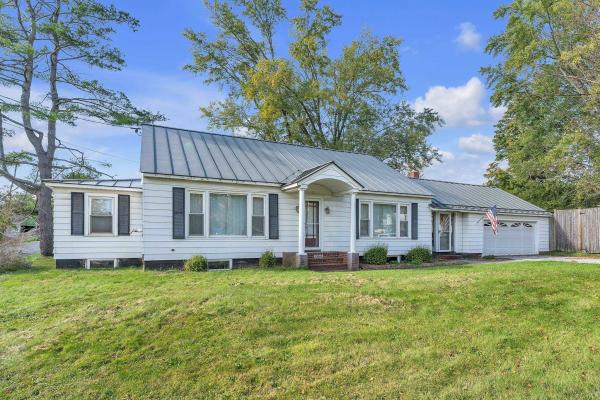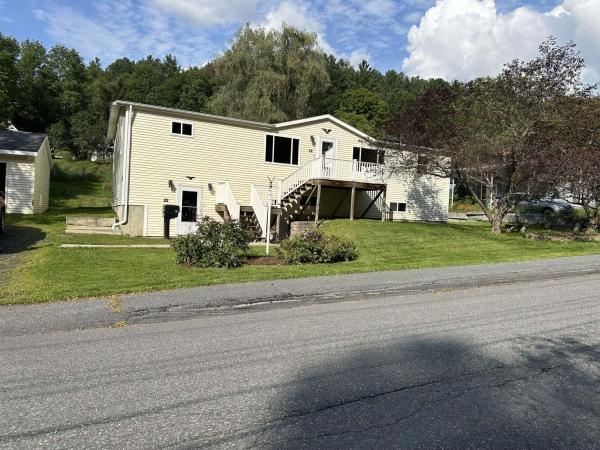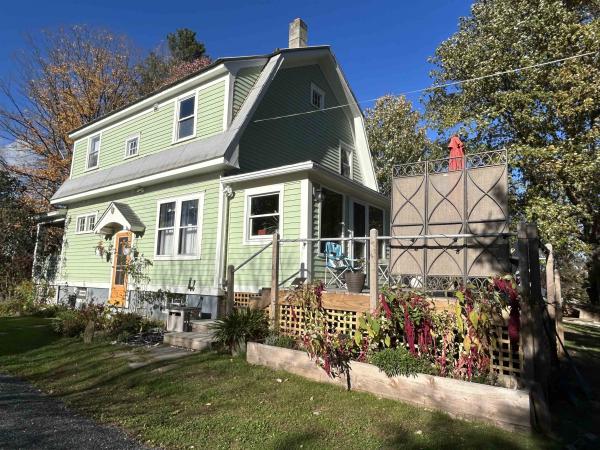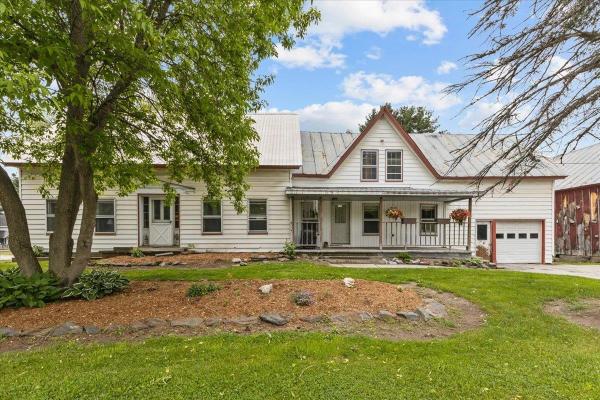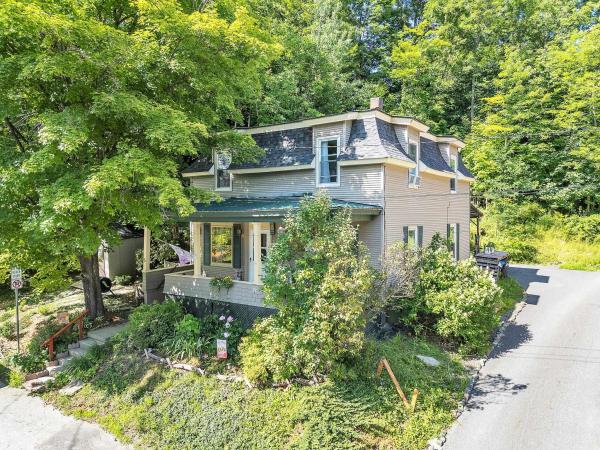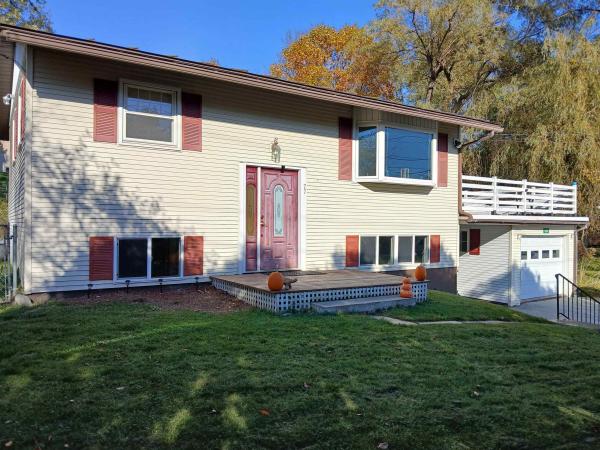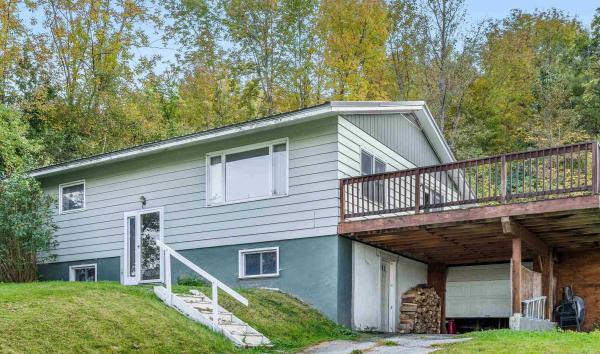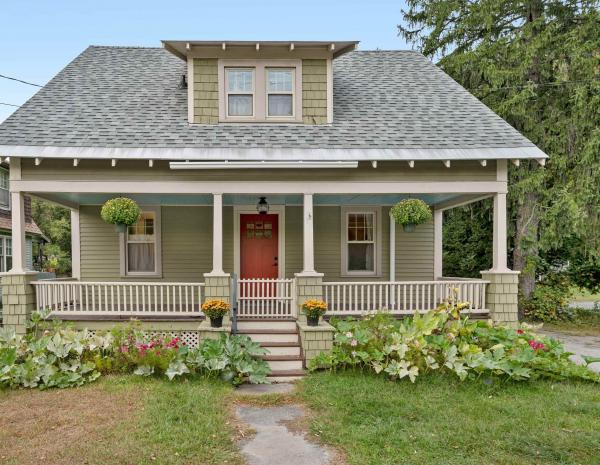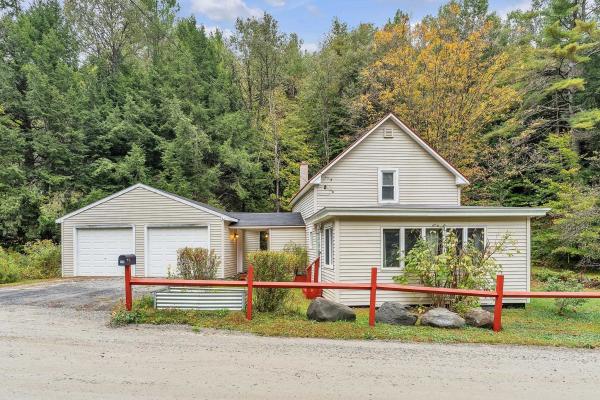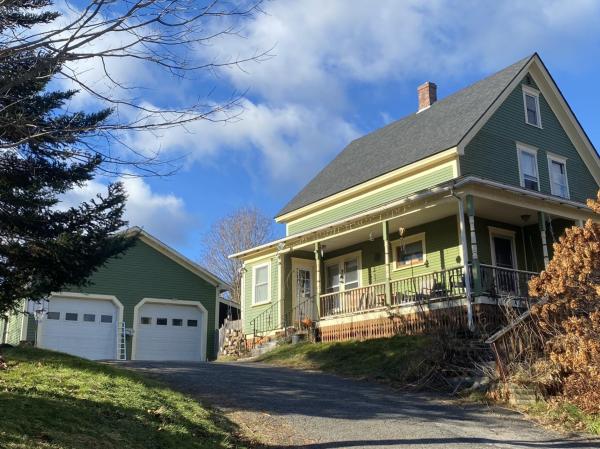Discover a piece of Montpelier’s rich history with this exceptional home, offering a truly distinctive lifestyle at the southern gateway to the nation’s smallest capital. Originally crafted in the late 19th century by renowned artist Thomas Waterman Wood as his personal studio, this rural Gothic cottage is set against a serene wooded hillside, just moments from downtown. Its dramatic covered exterior staircase serves as a striking architectural focal point, leading you to a welcoming deck and covered porch. Inside, you’ll find a spacious and open dining area that flows into an updated kitchen, perfect for gatherings. The adjoining living room features soaring ceilings, a cozy hearth with a wood stove, and abundant natural light from windows on three sides. Step out from the living room onto a charming covered porch, an ideal space to relax and take in the surrounding scenery. Upstairs, a generous landing doubles as a home office. The primary bedroom offers sweeping views of Montpelier through large windows that highlight the home’s artistic design. A second bedroom, full bath, and convenient laundry area complete this level. From the landing, access a private balcony, which leads to a whimsical third-floor loft via ladder stairs. This property offers minimal yard maintenance with its terraced, wooded lot featuring natural ledges and rock formations and abuts National Life property, perfect for those seeking in-town convenience with a sense of seclusion.
Imagine yourself, sitting back in your Adirondack chair on your pea gravel patio overlooking the enchanting gardens surrounding your home. Now-stop imagining and let's make it your reality! 114 Applewood Drive is a modern and energy efficient home tucked away in the hills of Berlin, Vermont, and combines modern smart technologies with a serene and beautiful location creating a most desirable property. Let's start with the house: within the last 10 years, sellers have fully renovated the kitchen and bathroom. They installed both an owned solar array (April 2024), which will almost eliminate your electric bill, as well as Tesla Power Walls to protect you from whatever Mother Nature has in store.There is an EV Charging Station, an on-demand combination propane/pellet boiler with bulk pellet bin, a new roof...the list goes on and on. The grounds have been meticulously maintained over the years and include asparagus beds, rhubarb, all the berries you can imagine as well as gorgeous perennial flowers and shrubs. The gardens are surrounded by new fencing to keep the pests away or your 4 legged furry friends in! Located minutes from downtown Montpelier, I89, Central Vermont Medical Center and beautiful Berlin Pond- this location cannot be beat! Between the thoughtful, energy efficient upgrades, amazing gardens and incredible location- this home has everything.
Welcome to 42 Richardson Road in Barre Town. This 4 bed, 4 bath home features a first floor primary suite with heated bathroom floors, walk-in closet and soaking tub. Beautiful hardwood and tile floors throughout, an abundance of natural light, large mudroom, and 3 season porch highlight the first floor. Hop upstairs to the second floor where you will find 2 additional bedrooms, bathroom and a cozy reading nook. A fully finished basement with tile floors, a full bar, and easy walk out access to the backyard provide plenty of space for entertaining. Basement also features a laundry room, bathroom, and separate workshop space. Step into the large, beautifully landscaped backyard and your very own in-ground HEATED pool. Featuring a separate propane boiler helping you kick start summer early and extend into fall. An attached 2 car garage with additional space for storage on this 0.45 acre lot completes this wonderful home ready for a new owner. A well maintained Buderus boiler provides heat with a pellet stove on the first floor for additional warmth. Quick and easy access to I89, downtown Barre and Montpelier. OPEN HOUSE Saturday October 5th from 10:00 am-Noon. Showings start Saturday October 5th at the open house.
Minutes away from Montpelier, this charming and spacious home is set on nearly 3 acres of level land, nestled on a peaceful, dead-end road. This inviting property offers a perfect blend of comfort and convenience with modern updates. The main level features an open-concept kitchen and dining area, ideal for both everyday living and entertaining. The bright and airy living room provides a welcoming space to relax, while a convenient laundry area adds to the home's functionality. Upstairs, you'll find a spacious master suite with its own private bathroom, along with two additional bedrooms and a full bathroom. This home has been freshly painted throughout, giving it a fresh, move-in ready feel. The recently renovated basement offers additional potential for storage or living space. This home offers a serene setting and is truly a wonderful place to call your own. Relax on the back deck or take advantage of the large yard with a firepit, space for gardening, recreation and more!
New to the Hot Montpelier market! Great location out of any flood areas, but within reasonable walking distance to Montpelier down town. 22 Harrison Ave is a manufactured home and offers 1500 square feet of living space on main level, and additional 1500 partially finished square feet in the walk out basement. 3 bedrooms with additional office or possibility of 4th bedroom with minor changes. 2 full bathrooms, one accompanies the master bedroom. Both are clean and modern with storage. Nice kitchen with large walk in pantry. Basement has a large entry/workshop room, utility room, and two other sizable rooms- one is huge, would make a great man-cave, game room etc. Oil fired hot air furnace, as well as two additional Harman pellet stoves if you prefer to heat with renewable fuel (we can remove if you prefer not to have them) Electric hot water heater. Appliances including (2) refrigerators, full size freezer, stove/oven, microwave, and washer/dryer. Recent updates include interior paint, exterior wash, expansion tank, and a new shingle roof! Other notables- Plenty of off street parking, sizable flat back yard, large utility shed on a cement slab, and a large removable car port. You'll be hard pressed to find something of this size, in this condition and in this nice of a location.
Welcome home to a Stunning Classic. Beautifully remodeled and lovingly maintained, this 3 bedroom, 1 1/2 bathroom charmer is graced with inviting sun-filled rooms and gleaming hardwood floors. The stylish country kitchen does not disappoint with it’s ample cupboards, deep country sink, counter workstation, coffee nook, and SS appliances. Off the kitchen you will flow to an enticing dining room and living room, and a quaint sun-porch that brings the outdoors in! Upstairs you will find 3 comfortably spacious bedrooms, the main bathroom with hall linen closet, and bonus attic storage. Stepping outside you will appreciate a fully fenced and expansive yard that boasts peach, pear and apple trees, blueberry and black raspberry bushes, and decorative perennial beds and shrubbery. Completing the outdoor delights you will enjoy a roomy deck, perfect for BBQ’s or relaxing while absorbing the tranquilly of the sweeping river views and a colorful tree line. Extra features include a vintage one car garage with new floor and roof and a nostalgic garden shed. History Conveniently located near trails, amenities and only 10 minutes to vibrant downtown Montpelier! Delayed showings; Showings start Monday, 10/21/24.
Great opportunity to owner occupy an expansive home with a bonus 936 sq ft 1 bedroom in-law apartment on 6.09 acres with two large barns. This property is in an ideal location - just 12 mins outside of Montpelier and less than 10 mins from Barre! The home has some nice cosmetic updates and a great layout with 5 bedrooms, 2 full baths, a large living room, a seperate den, a mudroom as you enter through the attached 1 car garage and a large backyard. The smaller 2nd floor in-law apartment is also quite spacious and would benefit nicely from some cosmetic TLC. The property is on mostly cleared relatively flat landscape with beautiful mature trees, two huge barns, the larger one having 2 stories and a total of 2776 sq ft with livestock stalls, bonus storage or potential office space.
Nestled just a short walk from the vibrant heart of Montpelier, this charming 4-bedroom, 2-bathroom home offers the perfect blend of convenience and privacy on a sprawling 1.70-acre lot. Here's your chance to own a piece of Vermont's serene beauty with all the modern comforts you desire. The home has been thoughtfully updated by the sellers, ensuring you move into a space that's ready for your personal touch or immediate enjoyment. Each room offers a cozy yet contemporary feel, perfect for families or those looking for a home office setup. The property boasts a private, secluded lot where you can unwind in peace. Gather around the outdoor fire pit for evening stories or enjoy the tranquility of your own piece of nature. A shed provides ample storage for your outdoor gear or workshop needs, and the layout of the land offers endless possibilities for gardening, play areas, or simply enjoying gorgeous views of Downtown Montpelier. While you'll feel miles away from it all, you're actually just minutes from everything Montpelier has to offer, from local eateries to community events, ensuring you're never far from the action. Reach out to schedule a private tour while the opportunity lasts!
Charming, adorable, cute…this home is all that and more. Set up on a hill, this home is NOT in a flood zone. Walkable to downtown, Hunger Mountain Co-op and Shaw's Grocery in addition to banks, 2 movie theatres, lots of coffee shops, restaurants, pharmacy, schools, parks, and state offices to name a few. So many improvements have been made since 2016: removed carpeting and refinished all the hardwood floors, tiled kitchen floor, remodeled bathroom, replaced sewer line, added drainage. Multiple weatherization and Efficiency Vermont remodeling has been done: water heater, insulation, dryer vent, bathroom vent, all lightbulbs replaced with energy efficient bulbs, stove, refrigerator, washer, dryer. Brand new this week, two new heat pumps! 1200 BTUs on the main floor and 900 BTUs on the second floor. There is capability of adding more on the same compressor. The roof is called a mansard roof, indicative of the "Second Empire architecture." The upper part of the roof was replaced in 2011 with a metal one by a previous owner. The current owner had its sealed in 2016, then in 2024 replaced the shingles on the part that fans out. This home is in tip top shape and ready for you to enjoy with friends and family. Be sure to check out all of the available financing optios available such as first time homeowner down payment assistance.
Welcome to this lovely updated home in the sought-after Richardson Road Community situated on half an acre! The spacious kitchen, cozy breakfast nook and multiple walk-in closets are stand-outs in this home. The upper level light fixtures and ceiling fans have been tastefully updated and the lower level has newer flooring and a paint freshen up in the half bath. Out on the deck you'll find plenty of space for weekend gatherings and grillin' and chillin'. The spacious fenced-in backyard is perfect for safe outdoor play and the smaller fenced-in area is great for your four-legged friends. This home is sized just right and ready for the new owners to settle right in. You have heard, "this one won't last". Well THIS one won't last.
Tucked away in a peaceful neighborhood off Berlin Street, this charming split-level ranch offers the perfect blend of comfort and convenience. With three spacious bedrooms, a bright and airy kitchen/dining area, and a large living room featuring picture windows that frame stunning views, this home is both welcoming and functional. Just outside the kitchen, step onto an oversized deck, perfect for outdoor dining or relaxation, with easy access to a generously sized backyard. Below the deck, a carport includes a versatile workshop/storage area. The walkout basement adds extra partially finished living space with a bonus room, a large rec room, and a cozy woodstove. Ideally located with easy access to town and I-89, this property is a must-see. Join us for an open house this Saturday, 9/21 from 10 AM to 12 PM!
Welcome to your new home! This beautifully renovated craftsman bungalow is a true gem, boasting modern updates while preserving its classic charm. Step onto the covered front porch and enter a cozy living room featuring a new pellet stove—perfect for those chilly evenings. Flow seamlessly into the dining room and discover a stunning new kitchen with tile floors and brand-new appliances, ready for your culinary adventures. Throughout the home, you'll appreciate the warm wood floors and exquisite woodwork that add character and elegance. A versatile bonus room/office off the living area offers additional space for work or play, alongside a newly updated half bath and laundry area for your convenience. Head upstairs to find two inviting bedrooms and a full bathroom, complete with a stylish tile shower and floor. The large backyard is a serene oasis, complete with gardens and a one-car garage, providing ample outdoor space for relaxation and entertainment. Conveniently located, this charming home is a must-see! Energy efficient updates include new windows and exterior doors, heat pumps, pellet stove and new heat pump hot water heater. Water in basement in July 2023. Move in ready and ready for you! Don’t miss your chance to make it yours!
Welcome to 560 Muzzy Road in Berlin. This 2 bedroom, 1 bathroom home sits on 0.7 acres in a picturesque country setting. Featuring a large, well lit living room, kitchen windows overlooking the back & side yards, a basement with ample storage space, and a 2 car garage built in 2007. A beautifully landscaped property with apple trees, fruit bushes & raised beds add to the charm of this property. Improvements include all new windows, standing seam roof & vinyl siding, and electric breaker box with GFI outlets. This home is ready for your personal touches. Only 10 minutes from downtown Montpelier, and easy commuting via I-89. OPEN HOUSE Saturday October 5th - 10:00 am-Noon. Showings begin October 5th after the open house.
Ready for a new home just in time for the holidays? Let me introduce you to 10 Beech Street. As you drive up to this home, you'll note it sits high up on the hill. Pull up the paved driveway and into the 24x36, two car detached garage. Don't want to have to clear snow off your car before heading out this winter? No need! From the covered front porch, enjoy a cup of cocoa or coffee while taking in the view. Add twinkling lights and enjoy the outdoor space day or night. Drop your coat and kick your boots off in the mud room... then come on in. Welcome to the spacious kitchen. Whether you enjoy cooking your family a home cooked meal, baking cookies or entertaining friends; the first floor with its separate dining area, cozy living room and 1/2 bath is a great space to do all the above. Upstairs is another bathroom, 2 bedrooms, the primary bedroom and a walk-in closet space near the attic stairs. Both the first floor and second floor feature hardwood floors. Take the stairs up one more level to the unfinished attic space, perfect for storing special items you want to access easily and keep dry. Take the interior stairs down to the basement and you'll find additional storage space, laundry and a 3/4 bath. Come spring, you'll be excited to find a fenced in space on the side of the home, perfect for pets or gardening and a fenced in backyard space for entertaining and for the kids to enjoy. Please join us for an Open House 11/16/2024 from 10-12. Showings begin after the open house.
© 2024 Northern New England Real Estate Network, Inc. All rights reserved. This information is deemed reliable but not guaranteed. The data relating to real estate for sale on this web site comes in part from the IDX Program of NNEREN. Subject to errors, omissions, prior sale, change or withdrawal without notice.


