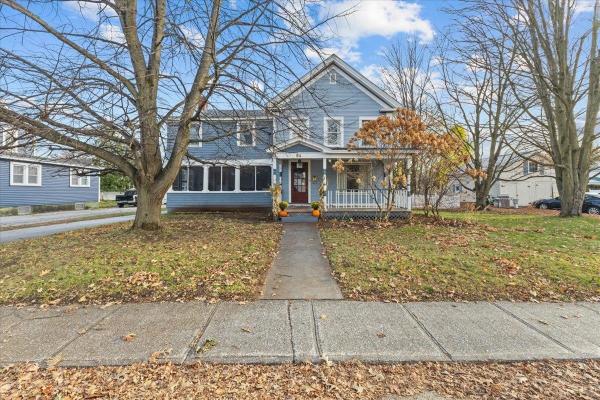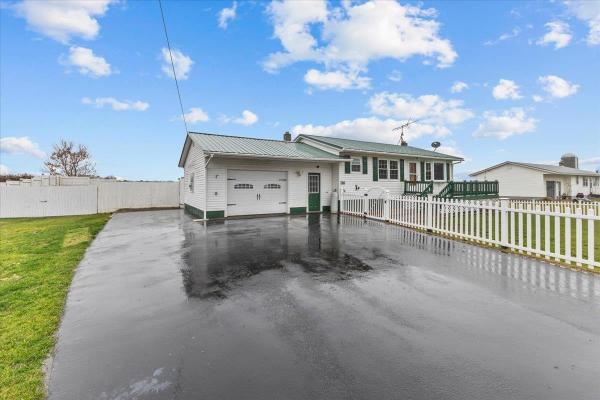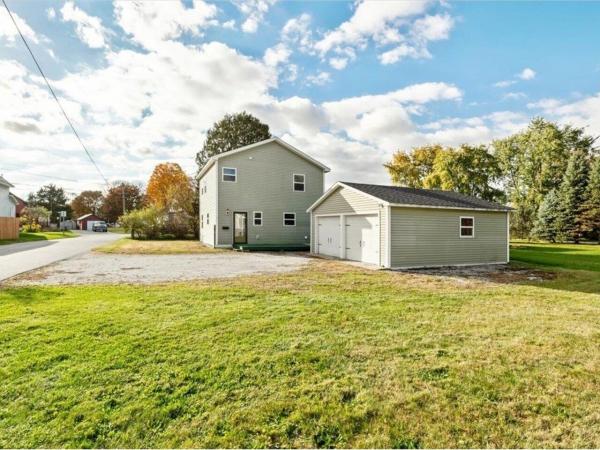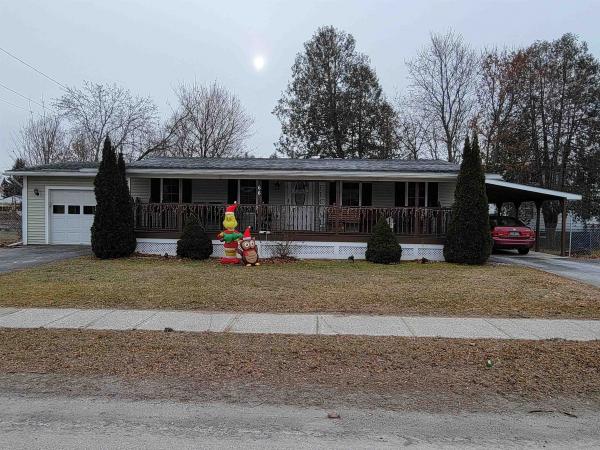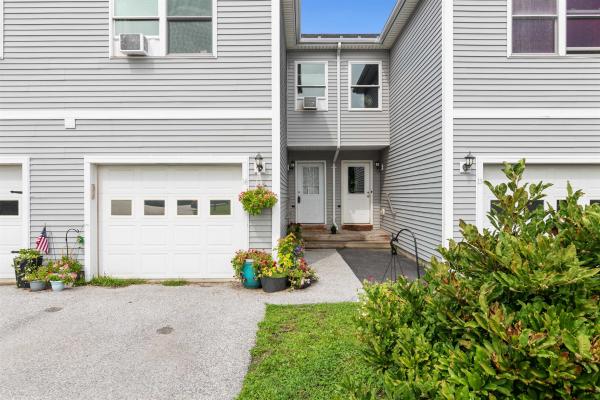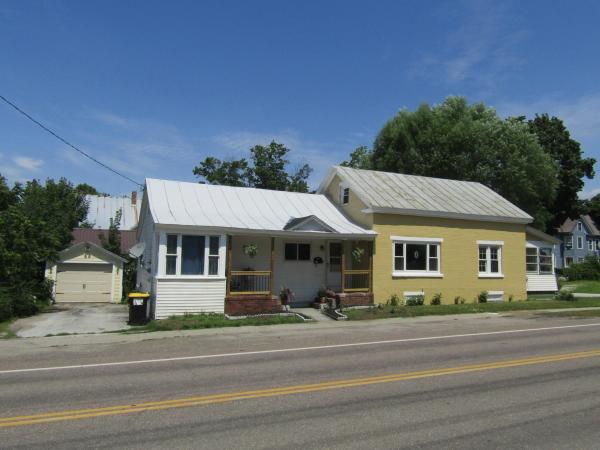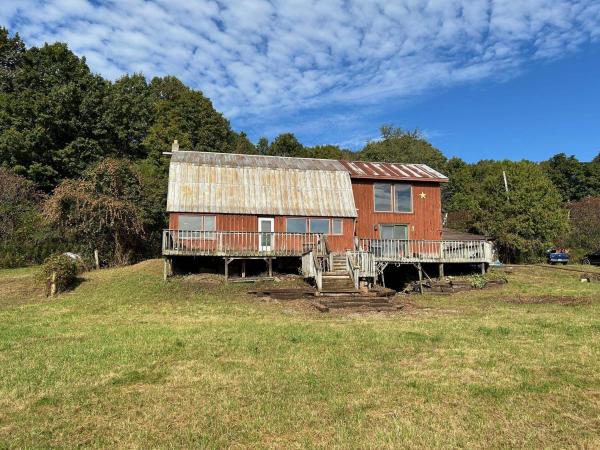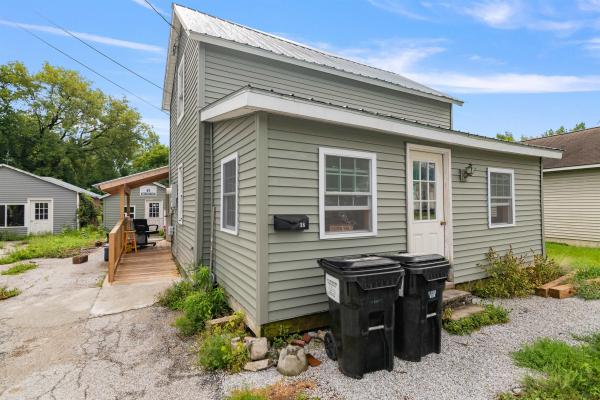Step inside this charming well maintained Victorian style 4 bedroom home in Swanton Village. Large rooms with original wood work custom cabinetry and an abundance of storage are just a few of the highlights that stand out. A large screen porch and stone patio add to the charm. The one car updated garage with shop and loft for storage sit at the end of a long paved driveway. The fenced in yard has raised beds, rose bushes, rhododendrons, hydrangeas, a mature plum tree, raspberry bushes and room for your personal touch to make this amazing home yours.
Step inside this move in ready well maintained home. The newly finished full basement doubles the living space and has a spacious 3/4 bath that is open and bright. Both front and back yards are fenced in with lights on all the posts making almost all the .5 acres usable creating a private space for everyone. Enjoy beautiful sunrises on the large front porch. Jump in the hot tub on the back deck or sit around the fire pit to wind down from a long day. With a long paved driveway 1 plus car garage and 3 sheds in the back yard the outside storage possibilities are endless .
This two-story, four-bedroom colonial home, located in the heart of Swanton Village, provides the perfect balance for those wanting the peace and quiet of a low-traffic neighborhood without losing access to amenities. Downtown Swanton, including stores, bistros, the park, and the rail trail, are all within easy walking or biking distance. Montreal and the Jay Peak Ski Resort are only an hour away, and it's an easy 40-minute commute to the Burlington area for work. High-speed internet is available for those who work from home. The home itself provides plenty of space for a growing family and includes a spacious living room with a gas fireplace and a large kitchen with plenty of storage and counter space. The upstairs bathroom has dual sinks, radiant flooring, a jacuzzi tub, a towel warmer, and a tube/moon light for plenty of natural lighting even on cloudy days, while the downstairs bathroom includes a small walk-in shower. The backyard borders a wooded area and fully fenced-in backyard is great for entertaining guests and keeping the little ones in. The two-car garage has a built-in work space, with additional space available in the basement. An additional semi-finished living area in the basement could work for a game room, small home gym, or whatever your vision brings. Call today to book your viewing of this beautiful home.
Newer construction conveniently located in the heart of Swanton, this beautiful home is completely move-in-ready! Built with attention to detail and fine craftsmanship, there is so much here for the taking. Enter through the front to find a fluid, open floor plan with the kitchen overlooking the dining and living spaces. Plenty of storage is available, as a closet and pantry space are present upon entry. Radiant floors will keep you warm as this winter, and brand new flooring has been put down throughout the lower level - making it shine. A full guest bathroom downstairs offers plenty of space for visitors, and conveniently connects to a large laundry room and utility area. Upstairs, you'll find a generously sized primary suite. The attached bathroom features double vanities, a deep oversized tub, fantastic storage closet, and dual entry. Two additional bedrooms, with plenty of natural light, complete the upstairs - offering enough room to work, play, or live in a way that meets your lifestyle needs. The detached garage is a fantastic amenity, with 2 bays and plenty of space for storage. With a portion of the yard already fenced-in, the property truly is ready to go! Full of love and improvements, this home is a must-see, and surely won't disappoint. Moments from I-89, close to all local shops and dining, and a quick commute to both Burlington and Canada, the location offers convenience, ease, and the ability to enjoy nearby attractions.
Are you looking for a one floor living situation? Don't miss out on the conveniently located one level home. This home offers an open floor plan with living room, eat in kitchen,mudroom/laundry, three bedrooms two bathrooms, including primary with walk-in closet and bathroom. Attached 1 car garage and Carport. This home is move-in ready located near I-89 and close to all village amenities. A wonderful large covered front porch great for morning coffee or family gatherings. Open House Saturday, December 7th, 1-3 pm.
You won't want to miss out on this 2 bedroom, 3 bath condo close to Swanton Village. The sun filled first floor has an eat-in kitchen connected to a cozy living room. Through the sliding glass doors, you can enjoy the outdoors on the nicely situated back deck. There are two large bedrooms and a large office/bonus room upstairs, providing plenty of space. Additionally, there are two full bathrooms on the second floor. There is a full sized unfinished basement with an egress window and an attached garage with ample storage space. A perfect spot to call home
Back on the market. Buyers couldn't get financing. Their loss, your gain. Motivated Seller is able to move on short notice. Turnkey home in the heart of Swanton. This home offers the ability for one level living with 2 master suite options. The first floor offers a 3 room master suite with private bath or choose the 2nd floor that has a 500 square foot master with full bath. The kitchen has new LVP Flooring and the house has had a fresh coat of paint. This home has hardwood in several rooms and the first floor full bath also has the laundry. No basement laundry here. If one level is what you need you've got it with 2 baths, kitchen, living, bedroom and laundry all one one floor. The full basement has a direct vent natural gas Weil Mclain heating system and hot water. Weatherization has been done and blown insulation was added. Many newer replacement windows were added and this home is in good condition. You have a 1 car garage and paved driveway. The enclosed porch is a great option for The pressure treated deck was built a few years back and the backyard has a tree line for privacy from the road. The standing seam roof has been recently painted. This property was at one time mixed use and supported an in-home barber business, and with zoning approval the front entryway could be converted back to a mixed use building.
A fabulous opportunity for investors to flip or the DYI talented homebuyer with a vision of owning an affordable property to make their own with the opportunity to live off your land. The 3 Bedroom, 1.5 Bath home needs love but provides some wood flooring to refinish for gorgeous results, large windows for great natural light, wood stove hookups for winter warmth and a large deck, great for entertaining or relaxing. The 60x120 foot barn is fabulous for storing tools, equipment and animals! With private acreage of 10.5 +/- acres great for pastures, gardens and exploring; you would also have the opportunity to raise beef, pork, sheep, chickens and more for your own meat and plant a large garden to provide fabulous homegrown side dishes to keep those grocery bills in check all year long! Call today to find out how you can make this wonderful property your own! All measurements are approximate.
Private fenced backyard with waterproof sound system, pergola and 2 grill platforms. Home was completely updated including plumbing, heating, electrical, flooring, kitchen, roof and siding in the last 7 years. Kitchen appliances replaced 2 years ago. TV will convey with sale. Large detached garage and shed, garage could have door for a car, currently set up as a construction office. Showings paused 9/11-9/17
© 2024 Northern New England Real Estate Network, Inc. All rights reserved. This information is deemed reliable but not guaranteed. The data relating to real estate for sale on this web site comes in part from the IDX Program of NNEREN. Subject to errors, omissions, prior sale, change or withdrawal without notice.


