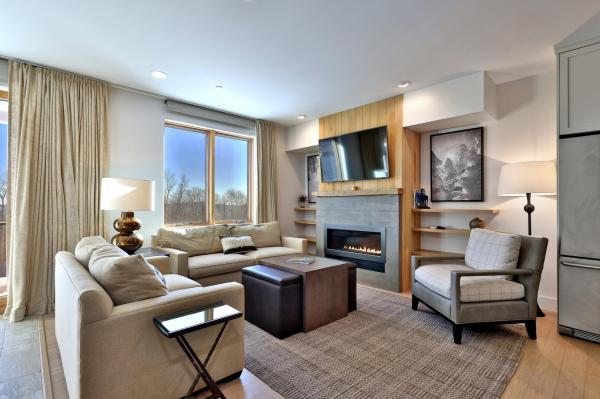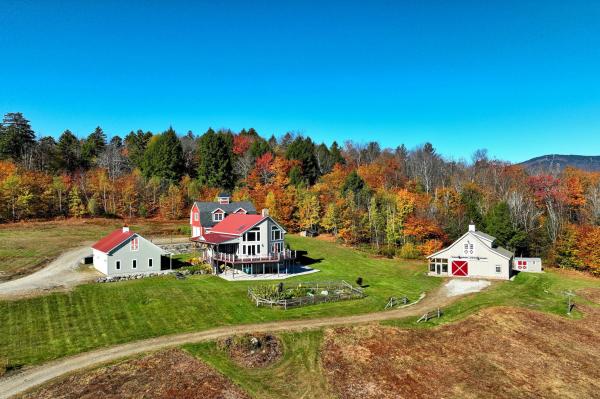Sugar Maple 11 is a stunning 3-bedroom, 3-bath townhouse that perfectly blends contemporary design with the natural beauty of its mountain setting. This spacious unit offers over 1,800 square feet of living space, thoughtfully designed with sleek finishes and cutting-edge technology. The open concept living area is filled with natural light and framed by breathtaking easterly mountain views—perfect for watching spectacular sunrises. The gas fireplace creates a warm and inviting atmosphere while the gourmet kitchen features a breakfast bar, ideal for casual meals or gathering with friends and family. The master suite is a serene sanctuary, complete with an oversized tile shower and elegant finishes. Two additional well-appointed bedrooms offer ample space for guests. For added convenience, the property includes a private ski locker and assigned parking. With direct access to the Sunshine Quad and Okemo's trails, you'll enjoy the convenience of slopeside living right outside your door. Beyond the walls of this beautiful townhouse, SouthFace Village offers world-class amenities, including a heated outdoor pool, spa, fitness center, and owners’ lounge. Gather around the outdoor fire pits for après-ski s’mores, or explore miles of hiking and snowshoeing trails on the property’s 200 acres. Experience the ultimate slopeside lifestyle, where luxury, sustainability, and community come together. Make Sugar Maple 11 your year-round mountain getaway today!
This property is an exceptional blend of comfort, space, and craftsmanship. With 19+ acres, it offers ample privacy while still being accessible to nearby Ludlow Village and Okemo Mountain. The home, constructed in 2002, takes full advantage of its natural surroundings with beautiful eastern views, perfect for enjoying sunrises and scenic mountain vistas. In addition to the three-bedroom, three-bath residence, the property includes several impressive detached structures. A heated gambrel barn (32’x40’) (2008), featuring a workshop, equipment/toy storage, and a large entertaining space on the upper level. A heated post and beam carriage barn (28’x34’) (2018), offering a screened-in porch, living space, and an upper-level area currently being used as a gym. An oversized two-car garage (26'x36') (2011) with additional storage space above, adding both functionality and convenience. Construction details available for all structures. The home is designed for both relaxation and activity, with outdoor spaces ideal for unwinding after a hike, a hot tub for après-ski relaxation, and a cozy stone hearth perfect for curling up with a book. The picturesque pond adds to the peaceful atmosphere, making it a wonderful retreat for family and friends.
© 2025 Northern New England Real Estate Network, Inc. All rights reserved. This information is deemed reliable but not guaranteed. The data relating to real estate for sale on this web site comes in part from the IDX Program of NNEREN. Subject to errors, omissions, prior sale, change or withdrawal without notice.




