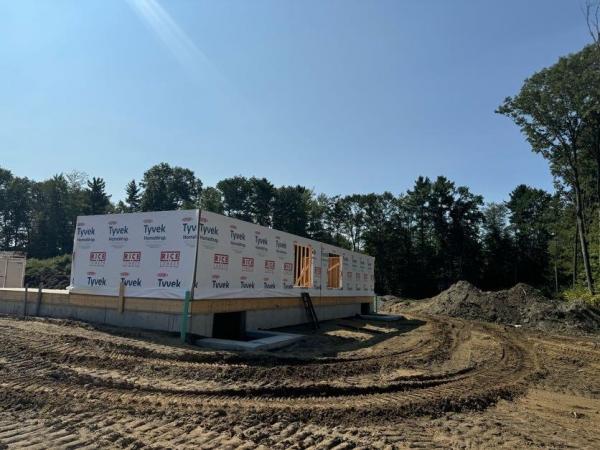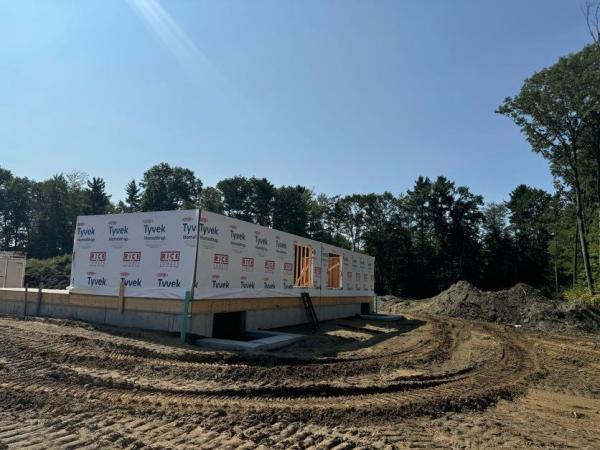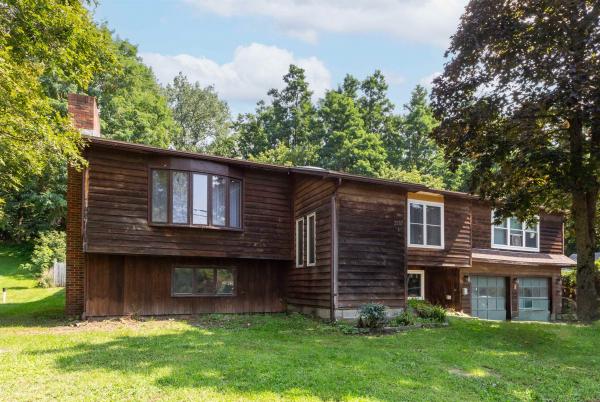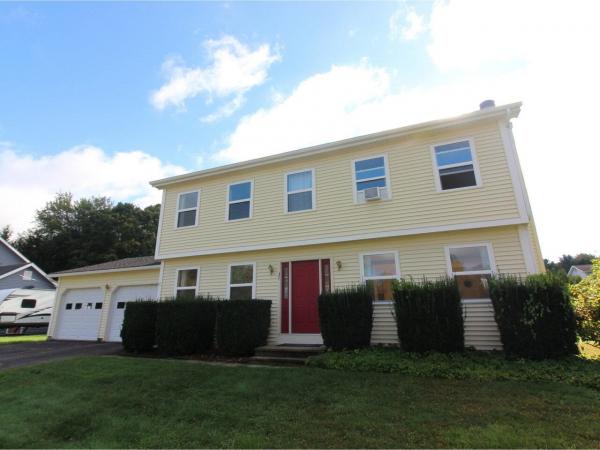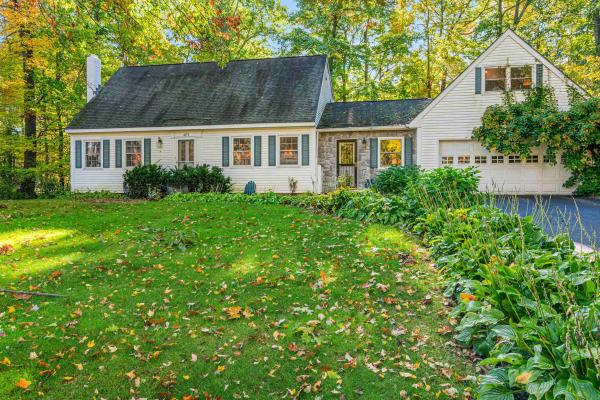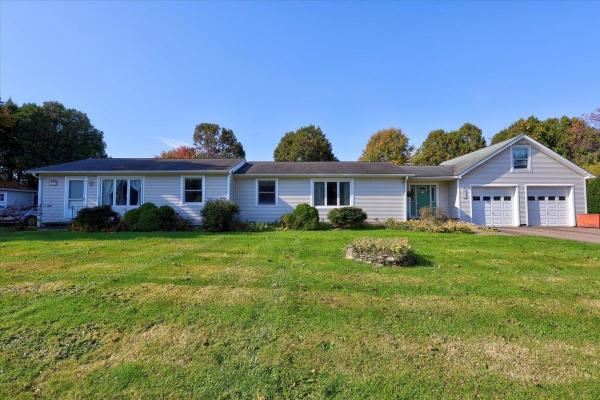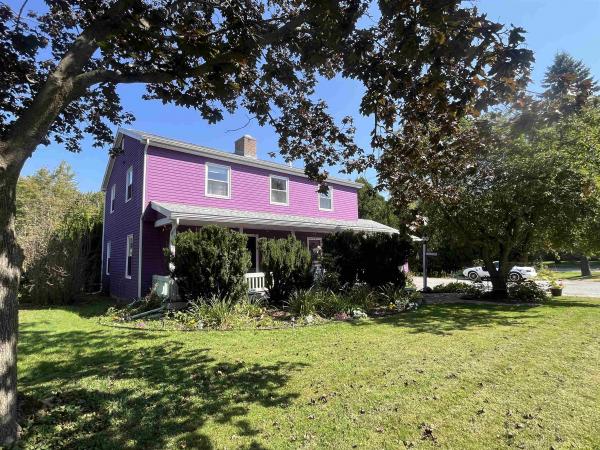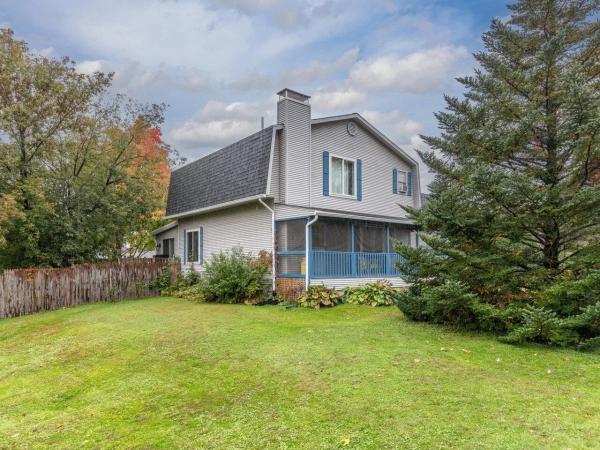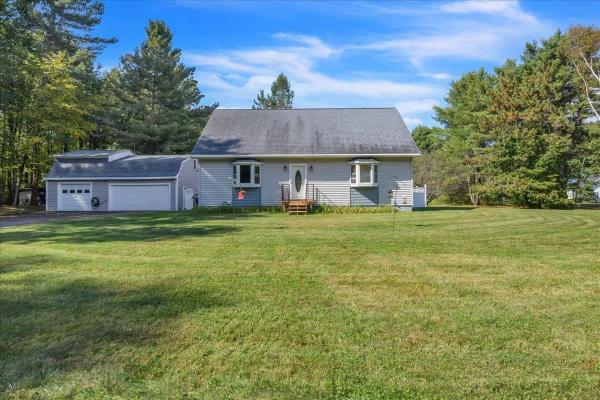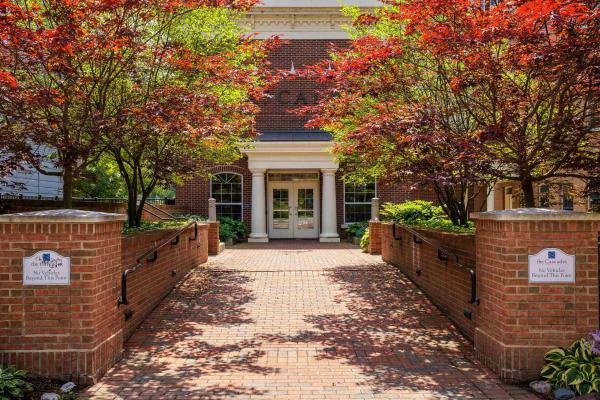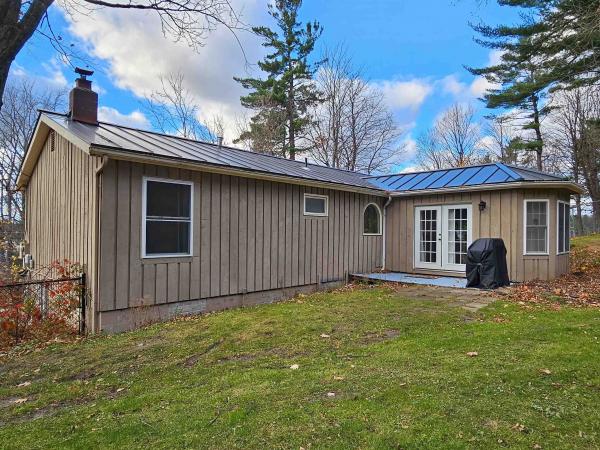New construction - currently under construction with occupancy mid January. located in Essex's new neighborhood-Weston Woods, Duplex townhouses giving you the space & living you want! All units include 3 bedrooms, 2.5 baths plus full basement with egress windows. Open floor plan with upgraded kitchen including two tone cabinets & granite or quartz countertops. Center island opens to living/dining room including gas fireplace, luxury vinyl throughout. Other features include den, mudroom & 1/2 bath on the 1st floor. Primary bedroom includes walk-in closet & private bath, 2nd floor laundry plus 2 guest bedrooms & guest bathroom. The unfinished lower level can be easily finished, enjoy morning coffee on the front porch or entertain on the back deck. There is still time to make flooring & cabinet choices. Pet friendly and no rental cap. Convenient location minutes to Essex Village, the Essex Experience, schools, shopping, Burlington, & UVM Medical Center.
New construction - currently under construction with occupancy mid January. located in Essex's newest neighborhood-Weston Woods, Duplex condos giving you the space & living you want! All units include 3 bedrooms, 2.5 baths plus full basement with egress windows. Open floor plan with upgraded kitchen including two tone cabinets & granite or quartz countertops. Center island opens to living/dining room including gas fireplace, luxury vinyl throughout. Other features include den, mudroom & 1/2 bath on the 1st floor. Primary bedroom includes walk-in closet & private bath, 2nd floor laundry plus 2 guest bedrooms & guest bathroom. The unfinished lower level can be easily finished, enjoy morning coffee on the front porch or entertain on the back deck. There is still time to make flooring & cabinet choices. Pet friendly and no rental cap. Convenient location minutes to Essex Village, the Essex Experience, schools, shopping, Burlington, & UVM Medical Center.
Wonderful opportunity awaits right off Mallets Bay Avenue! Unique raised ranch style duplex has so much to offer. Unit 1 features 4 spacious bedrooms, a living room with bamboo wood flooring that flows into a formal dining room with natural light from every direction overlooking the backyard with a brand new sliding glass door to access many of your outdoor activities! You will not need to worry about storage in the kitchen, as it has plenty of cabinet space. Downstairs you will find 3 bedrooms and an additional living area to entertain many of your guests. Updated flooring, full bathroom and convenient laundry room downstairs. Step around back to access Unit 2 which is a 2 bed, 1 bath charmer with newer appliances, tall ceilings and natural light that shines through the living room. Each unit has their own washer/dryer, a 2 car garage and plenty off street parking. Add to your investment portfolio or owner occupy! Minutes to Downtown Winooski, Downtown Burlington, UVM Medical Center and St. Michaels College. Don’t miss out on this one!
Discover the this wonderful Countryside Colonial with three levels of living space, ready for you to call home! Featuring a sunny, open floor plan with numerous updates. The kitchen shines with a brand-new stove and stainless refrigerator (2024). Enjoy enhanced energy efficiency with 13 new windows (2022), new furnace (2021), primed for A/C plus a new hot water tank (2021). Upgraded flooring on the second level and new carpeting on the stairs add even more value. Other highlights include new garage doors (2016), a new deck (2015), and updated siding (2014). Located in a sought-after neighborhood offering a pool, tennis, and basketball courts, this home is just minutes from schools, the bike path, recreational spots, golf, shopping, and more!
Nestled among mature trees, sits this beautiful 3 bed, 2 bath Colchester cape bursting with charm. The cozy sitting room welcomes you into the home, featuring a Jotul gas fireplace, cork floors, skylights, and sliding glass door leading out to the tranquil back patio. Continue into the bright kitchen, which offers a center island, stunning copper backsplash, and stainless steel appliances, majority of them Bosch. Off the kitchen, find a fabulous office, as well as a lovely dining room and living room. Doors from the living room lead out to a screened-in porch; a delightful spot in the warmer months. The 1st floor also offers a full bathroom, access to the 2-car garage, as well as a fantastic finished bonus room above the garage. Venture to the 2nd floor to discover the well-sized primary bedroom, complete with a large walk-in closet. Two additional bedrooms and a full bathroom complete the upstairs. Down in the finished basement, you will find 2 large bonus rooms and a laundry room- the space is endless in this home! Central AC as well! Outside, the private, tree-lined backyard is a true oasis. Enjoy being tucked away within the lovely Sunderland Woods neighborhood, where you can enjoy the association's pool, pickleball/tennis/basketball courts, trails, and gardens. Situated 5 minutes from the shops of Colchester and I-89 for commuting, and less than 10 minutes from numerous dining and entertainment options found in the Winooski Circle, this location truly cannot be beat!
Don't miss out on this great owner occupied side by side duplex. The owner's unit includes 2 bedrooms, 1.5 baths with attached oversized 2 car garage with walk up bonus area. Eat in kitchen with plenty of cabinets & counter space, spacious dining room & living room, new flooring in living room & hardwood in dining room, slider to back deck overlooking fenced backyard & pastoral views of rolling hills. The rental unit has 2 bedrooms, one bath with private deck & shed. Both have full basements & separate utilities. Convenient location, minutes to Colchester Village, Mallett's Bay, Lake Champlain, I-89, and easy access to Burlington & UVM Medical Center.
Welcome to your dream home in the highly desirable Countryside neighborhood! This stunning 4-bedroom, 3-bath carriage home offers the perfect blend of comfort and style. As you step inside, you'll be greeted by an abundance of natural light that highlights the elegant ceramic tile and hardwood flooring throughout the first floor. The spacious open layout features vaulted ceilings in the living room, seamlessly connecting the living, dining, and kitchen areas—ideal for entertaining family and friends. Step outside to your large, private deck, perfect for gatherings or relaxing evenings. The first-floor primary bedroom is a bright retreat, complete with a newly renovated bathroom featuring a beautifully tiled shower. Upstairs, you'll find three large bedrooms and a full bath, with a hallway that overlooks the living area, which gives a feeling of connectivity to both levels. Additional highlights include a two-car garage and a full unfinished basement, offering ample storage and future expansion potential. Conveniently located just minutes from Five Corners and I-89, this home is a must-see! Don’t miss your chance to make it yours—schedule a viewing today!
This spacious 4 bedroom 1, 3/4 bath classic colonial style home has so much to offer. The kitchen was remodeled in 2021. Expansive open concept opens the kitchen up to the dining room with a breakfast bar. Updated features include quartz and butcher block countertops, luxury plank vinyl flooring and a new double awning style window with a view of the private backyard. Appliances are all stainless steel. 5 burner gas range is a 40in commercial grade with double ovens. The refrigerator has a bottom drawer freezer. Dishwasher and hood fan are also stainless steel. Large walk in pantry with pocket door. Hardwood floors in the Dining room and first floor study were refinished in September 2024. A unique custom feature you will not find in any home is the crafted cherry paneled wall and archway trim around the dining room bay window. Don't miss the "secret" doorway to the 1st floor study or perfect family room or flex space. All 4 bedrooms & 5th bonus room on the 2nd floor have hardwood floors. Living room w/brick hearth wood burning fireplace. The 1st floor full bath was recently converted to low step-in 3/4 shower. The covered front porch is 7x34ft. 2 car garage is sheetrocked. Private backyard is lined with large cedar trees & abuts acres of town land. Patios & multiple gardens in the front, side and backyard, You will also find your very own spiral walking path which winds around matual perennial & annual gardens. All dimensions approx, Tax prebate applies.
Come home to your own private retreat! Relax on your covered front porch while enjoying your morning coffee. Step inside to the large living room and sitting area. The natural light illuminates though the open floor plan. This kitchen is stocked with floor to ceiling cabinets that lead to the dining room. Unwind in the 3-season room overlooking the large private yard. The backyard oasis has an in-ground pool with a wrap-around deck. Excellent outdoor living space with mature trees and a full fence offering ultimate privacy. Upstairs is the Great Room with a myriad of possibilities from a 3rd or 4th bedroom, game room, office, workout space, or leave as a cozy living area and bar for indoor entertaining. The primary has an en suite and the guest bedroom has its own bathroom down the hall. This is city living at its best with all the conveniences close by. Enjoy all that Winooski has to offer then come home and enjoy your own private retreat. 5 minutes to Burlington, UVM, Champlain College, CCV, and the UVM Medical Center. Public transportation stop is close by.
Nestled in a sought-after Colchester neighborhood, this classic Cape-style home offers timeless appeal with thoughtful maintenance throughout the years. The home exudes character, with charming details and is in excellent condition thanks to diligent care. The cozy living spaces include a bright and inviting living room, a functional kitchen with room for updates, and a dining area perfect for family meals. The unfinished basement offers ample storage space with the possibility of future projects. The generously sized backyard is a true gem—featuring a beautiful inground pool, perfect for summer relaxation and entertaining. With plenty of room for gardening, outdoor activities, and enjoying the Vermont seasons, this yard is ready to become your private oasis. If you're looking for a well-maintained home, with a second floor above the heated garage, and potential in a great neighborhood, this is the one for you!
Discover this enchanting home in Winooski, offering over 1300 square feet of modern comfort and style. Step into the spacious living room with rich hardwood floors and abundant natural light. With gorgeous updated appliances, a stainless farmhouse sink, subway tile backsplash, updated cabinetry and newer flooring throughout, this space is truly an entertainer's dream and the Heart of the home. A flexible bedroom and modern 3/4 bathroom with laundry complete the first floor. Upstairs, find three cozy bedrooms and a renovated 3/4 bathroom. Ample storage throughout this home inside and out. Outside, enjoy gardening in the front yard or relaxing on the covered porch. Entirety of the exterior of the home has brand new vinyl siding. In the basement you will find an updated on demand heating and hot water system. Located in a neighborhood where you will know and love your neighbors. Simple access to all Winooski has to offer including the school, public pool, parks, downtown rotary, riverfront boardwalk, amazing local restaurants, bars, businesses and many more. Easy access to I-89 to be able to get anywhere you need in Vermont. Don't miss this opportunity to own a piece of Vermont's endless charm in the amazing City of Winooski. This is one to see and make your own!! Book a private showing and check out this GEM in person!
Welcome to Lomartire Farms, a 49 lot subdivision privately situated off Malletts Bay Avenue comprised of single family homes, townhouses and villas. This luxurious townhouse comes standard with 3 bedrooms, 2.5 baths, and boasts a spacious primary suite with walk-in closet, kitchen with granite countertops and stainless steel appliances, an attached 2 car garage, plus full unfinished basement with egress for future expansion. With over 30 acres of wooded private common land, residents love the nature trails, close proximity to farm stands, access to Colchester’s bike path, and the overall rural atmosphere while still being just 5 minutes to I-89 and 10 minutes to downtown Burlington. Located in the heart of Malletts Bay, and is only a mile from Bayside Park and the beautiful sandy Bayside Beach. **Pricing is subject to change at any time before Purchase& Sale is signed.
Wonderful 3 bedroom 1 3/4 bathroom raised ranch offers a perfect blend of comfort and convenience. As you enter you are greeted by a spacious living area with crown molding and beautiful cherry hardwood floors throughout the living, dining and kitchen areas. Open concept leads you into a large kitchen with hickory cabinets and stainless steel appliances. Enjoy dinners and entertain in the attached dining area which leads out to a deck overlooking your fenced in backyard with large play structure and above ground pool. Property has an added bonus of some prospering blueberry bushes, peach and apple trees to enjoy all summer. Main floor features 3 carpeted bedrooms and a full bathroom. Retreat downstairs to the finished lower level offering a cozy living area or office space and another 3/4 bathroom. With plenty of storage options and a laundry area this space is functional and inviting. Newly installed on demand boiler and roof in 2018, and new refrigerator installed in 2023. Conveniently located near parks, schools, I89 and the lake!
Fantastic Top Floor, 2 bedroom, 2 bathroom Winooski condominium with expansive river views in highly desirable Cascades building located in vibrant Downtown Winooski. Rise and sleep to the sounds of a flowing river while taking advantage of one of VT's best downtowns and luxury one level living. This lovely home offers features galore including a dual access balcony overlooking the beautiful Winooski River Falls, light filled large windows, high ceilings, wood floors and an open floorplan with terrific flow. The kitchen has great workspace on granite countertops and breakfast bar and opens to a dining and living area with windows overlooking the river and courtyard. The Primary Suite provides access to a beautiful balcony through a large sliding glass door, offers ample closets and an en suite bathroom complete with a gorgeous, custom tiled shower. A large 2nd bedroom has a dual access bathroom. In unit laundry and bathrooms accessible from each bedroom provides maximum convenience. Terrific one level living in a secure building with elevator service, 2 underground parking spaces and many other amenities including fitness center, common room with cooking facilities and a stunning outdoor area with firepit and grill overlooking right next to the riverwalk. Close to everything including shopping, restaurants, public transportation, UVM Medical Center, downtown Burlington, I-89, Burlington International Airport and so much more. Make an appointment today!
Nestled in the charming town of Winooski, this lovely townhouse offers a perfect blend of modern comfort and cozy ambiance. As you step inside, you're greeted by an inviting atmosphere flooded with natural light, thanks to its bright, airy design and high ceilings. The interiors are adorned with high-quality finishes, showcasing a commitment to quality and style. The main level features a spacious living area, seamlessly flowing into a spacious kitchen equipped with modern appliances and ample storage space. Adjacent to the kitchen, a dining area awaits, perfect for hosting gatherings or enjoying everyday meals with loved ones. Upstairs, you'll find three comfortable bedrooms, each offering a tranquil retreat for rest and rejuvenation. The primary suite boasts its own en-suite shower with a ceiling shower head, providing a private oasis for unwinding after a long day. Downstairs, the finished space offers versatility, serving as a home office, media room, or additional living area, and has an additional full bathroom. Adding to the appeal, this townhouse is equipped with two heat pump head units, ensuring year-round comfort and energy efficiency. Additionally, the property includes a shared side of a detached garage, providing convenient parking and storage options. With its prime location, residents have easy access to local amenities, dining, and entertainment options. BOM due to buyers inability to get financing.
Enter into this charming home via the large heated porch. Shared private beach access is right across the street! The house was built in 1950 and has had many updates. The main level has a large living/dining area, kitchen with island, 1/2 bath and laundry. The second floor has two bedrooms, one with a walk-in closet and another room that can be used as guest space or an office. Central air conditioning. Plenty of parking is available in front of the house, which is a good thing, because guests will surely want to spend time here! Relax on the back deck that is connected to a workshop with power and water. 21 single family homes within a condominium association wherein each property has an exclusive use area surrounding each house and includes an agreement for shared beach access. If purchasing as an investment, short-term rentals are allowed.
Welcome to this exceptional, newly renovated home in sought-after Colchester Village. In the final stages of construction & set for completion in just 6 weeks, your home will soon be move-in ready. Stepping inside, you’ll immediately sense the meticulous craftsmanship and attention to detail. Every feature has been thoughtfully curated, with fine architectural elements and contemporary finishes throughout. This home has undergone extensive updates inside & out including: windows, siding, baseboard, flooring, a front walkway & landscaping. A new, welcoming front porch sets the stage, leading to an expansive living area with a cozy fireplace, creating the perfect ambiance for relaxation & gatherings. The beautifully updated kitchen showcases a generous new island, appliances, custom cabinetry, & stylish countertops ~ seamlessly connecting to a light-filled dining area that opens to a new deck, ideal for entertaining. The updated baths are equally impressive, with all new fixtures & flooring that enhance the home’s modern appeal. A newly finished lower level offers more space, complete with a bath, laundry room & den. The expansive backyard provides plenty of room for play/relaxation. Nestled near a wealth of recreational options including Lake Champlain, parks & trails. Ideally located just minutes from downtown Burlington, airport, UVM, & the Medical Center. Perfectly situated near all amenities & services. Don’t miss the opportunity to make it yours! Showings Start Nov. 15th!
Showings Begin 11/17, Reserved for open house. Come and see a terrific opportunity for you or those you care about to get a little slice of escape while still being close to everything that the county has to offer. The building is set up currently as a duplex, but can be registered as a single family plus ADU as well, depending on the needs of any specific buyer. Benefits to the property include a beautiful backyard, excellent proximity to Colchester/Essex (and the rest of Chittenden county), laundry facilities with shared access, ample storage, and a fenced-in backyard. The larger of the two units recently refinished in 2019 and includes premium touches throughout. Continuous updates have been made to smaller unit as well, and both feature efficient Rinnai and leases that are going to be concluded prior to the closing, leaving a clean slate for the next owner to utilize the property as they see fit. The 2 bed was easily leased for $2200 and the single for $1300/mo.
© 2024 Northern New England Real Estate Network, Inc. All rights reserved. This information is deemed reliable but not guaranteed. The data relating to real estate for sale on this web site comes in part from the IDX Program of NNEREN. Subject to errors, omissions, prior sale, change or withdrawal without notice.


